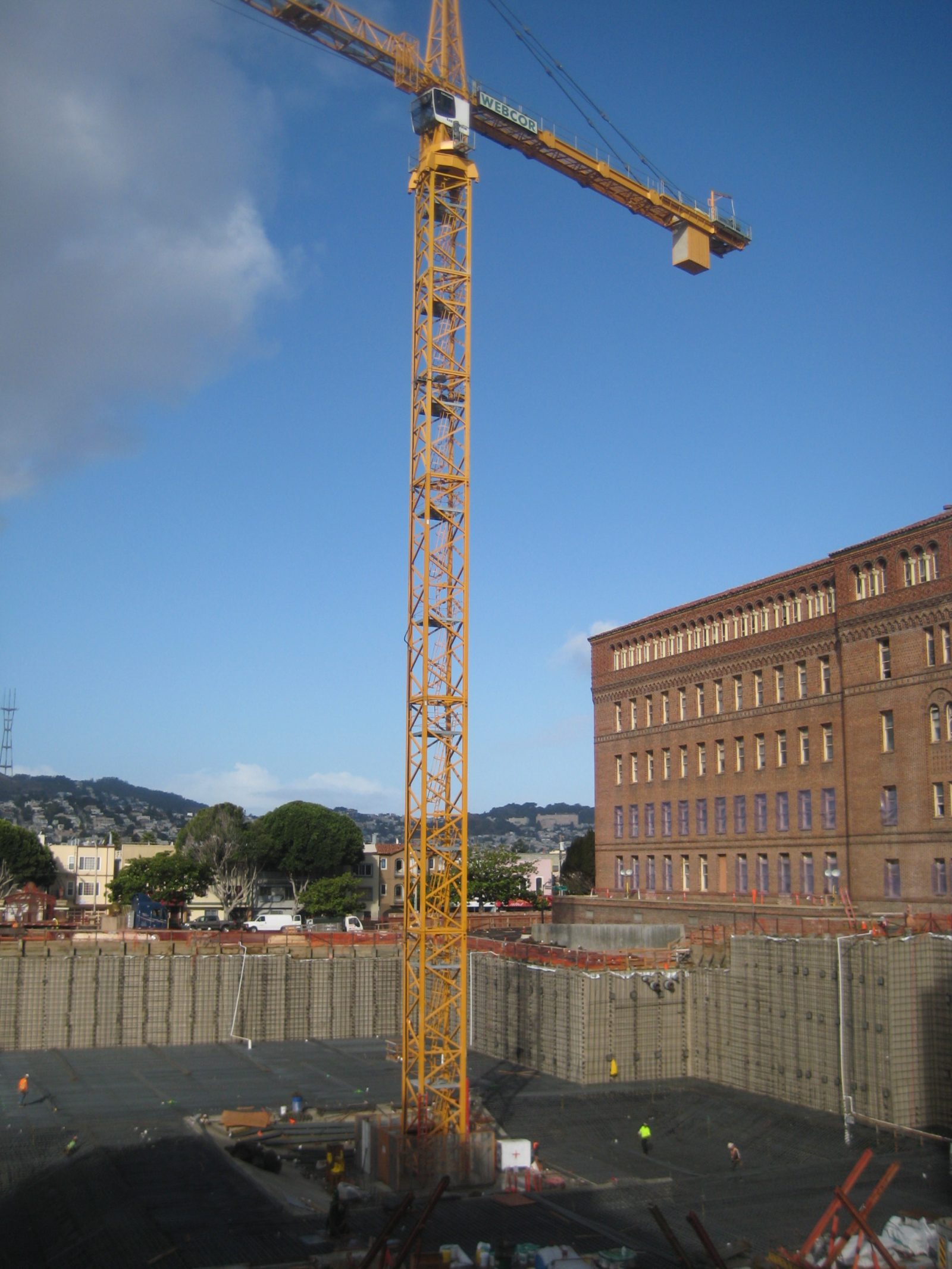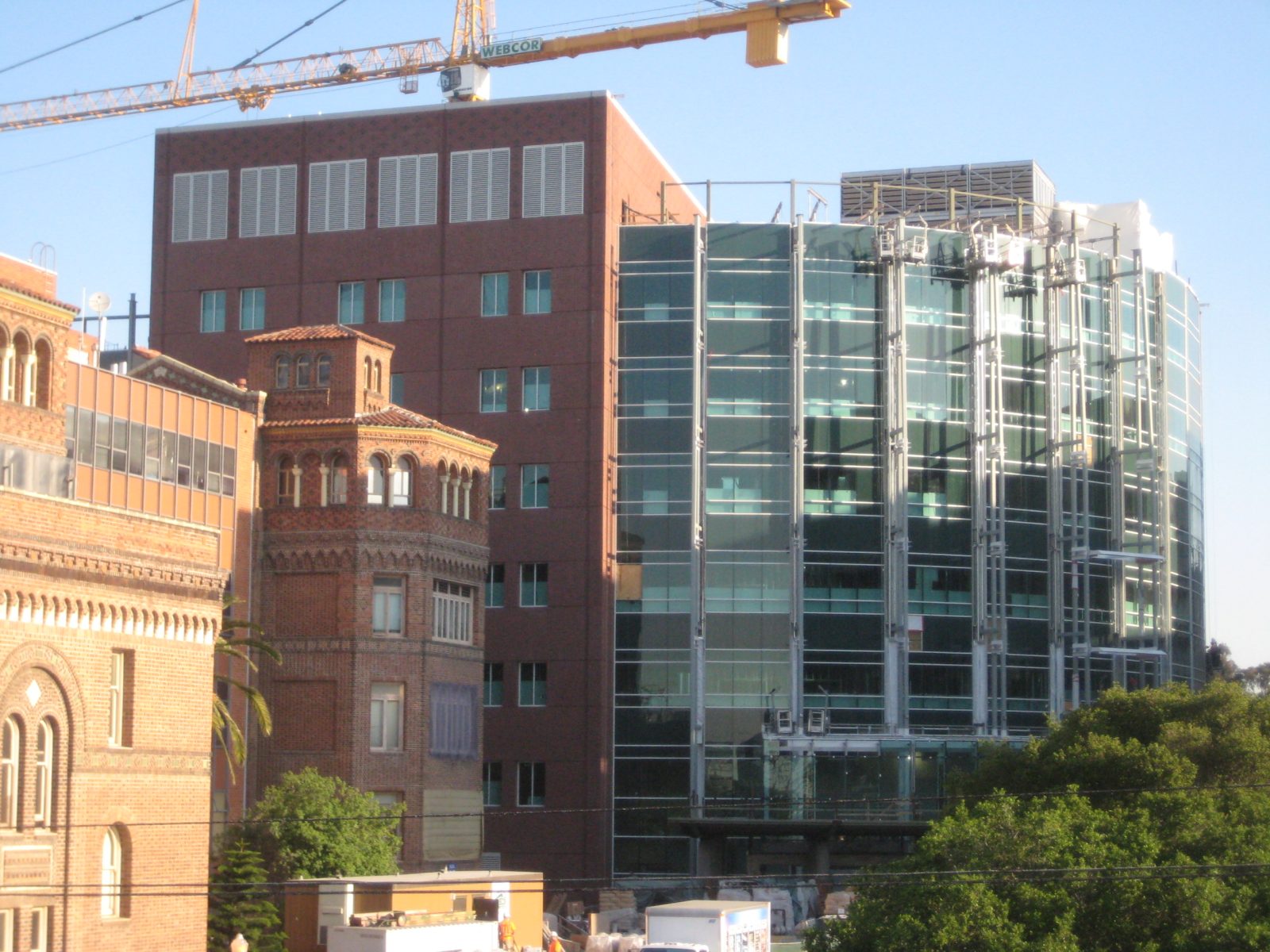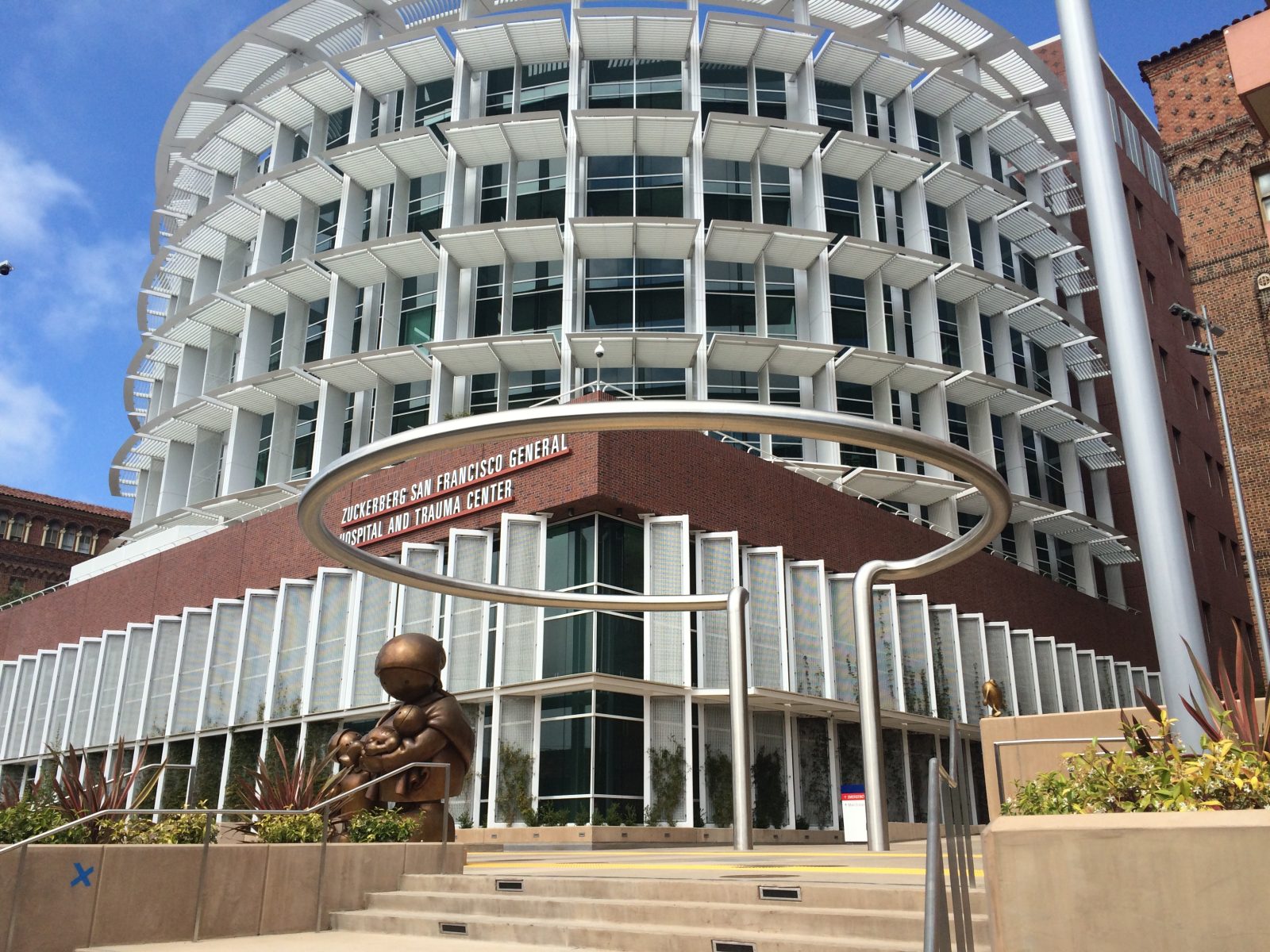San Francisco, CA
Zuckerberg San Francisco General Hospital and Trauma Center
Scope/Solutions
While the hospital was established over a century ago, it has expanded and evolved to fit the community’s health care needs. In 2008, San Francisco General Hospital undertook a fundraising campaign to construct a new acute care and trauma center on the original site. The 284-bed Zuckerberg San Francisco General Hospital and Trauma Center is the city’s largest primary care facility in the SF Health Network and its only Level 1 Trauma Center. SGH consulted on the building enclosure design for the project, which features a modern design that complements the existing campus architecture.
The new nine-story, base-isolated structure has two below-grade levels and seven stories above grade and is connected to the existing building via a tunnel and a bridge at the second floor. The project team collaborated with medical staff to design the facility to achieve their goals for providing care and enhancing the patient experience. SGH consulted on the design of the below-grade and plaza deck waterproofing, exterior wall systems, including the curved curtain wall, precast concrete panels, punched windows, and roofing. Highlights of our work include the following:
- Reviewing the building enclosure design for airtightness, watertightness, thermal performance, condensation resistance, and constructability, and recommending ways to improve performance
- Helping select systems and developing details to integrate the various assemblies with each other and with other building enclosure systems
- Collaborating with the project team to design watertight intersections related to the connector tunnel, the elevated bridge, and the at-grade seismic isolation moat cover
- Providing construction phase services, including reviewing cladding and waterproofing shop drawings, observing ongoing construction, witnessing field testing of full-scale mockups and as-built assemblies, and helping the contractor address field conditions
Project Summary
Key team members



