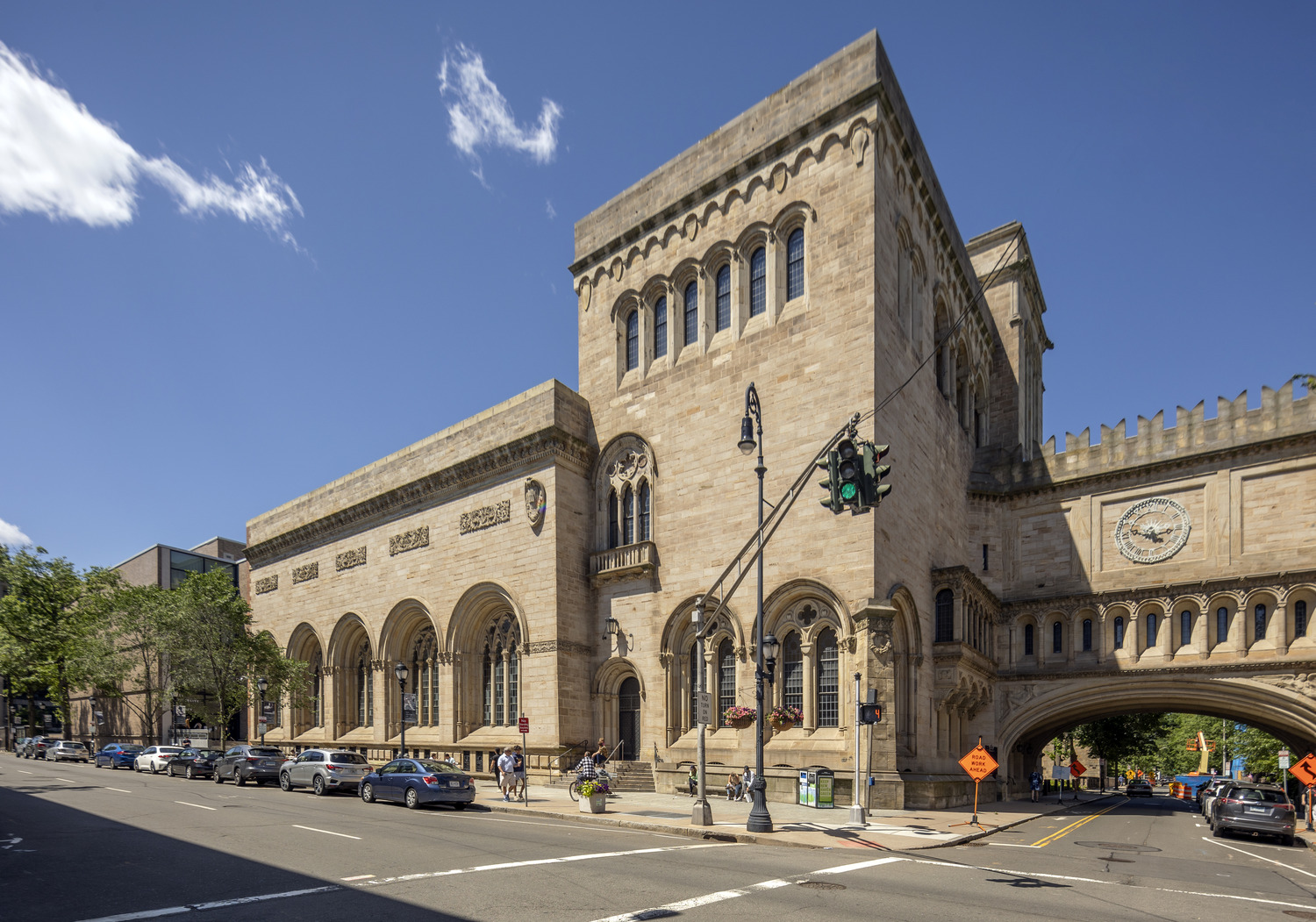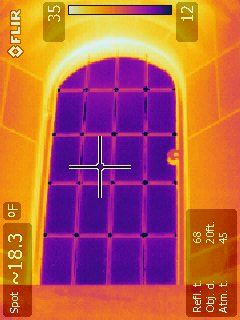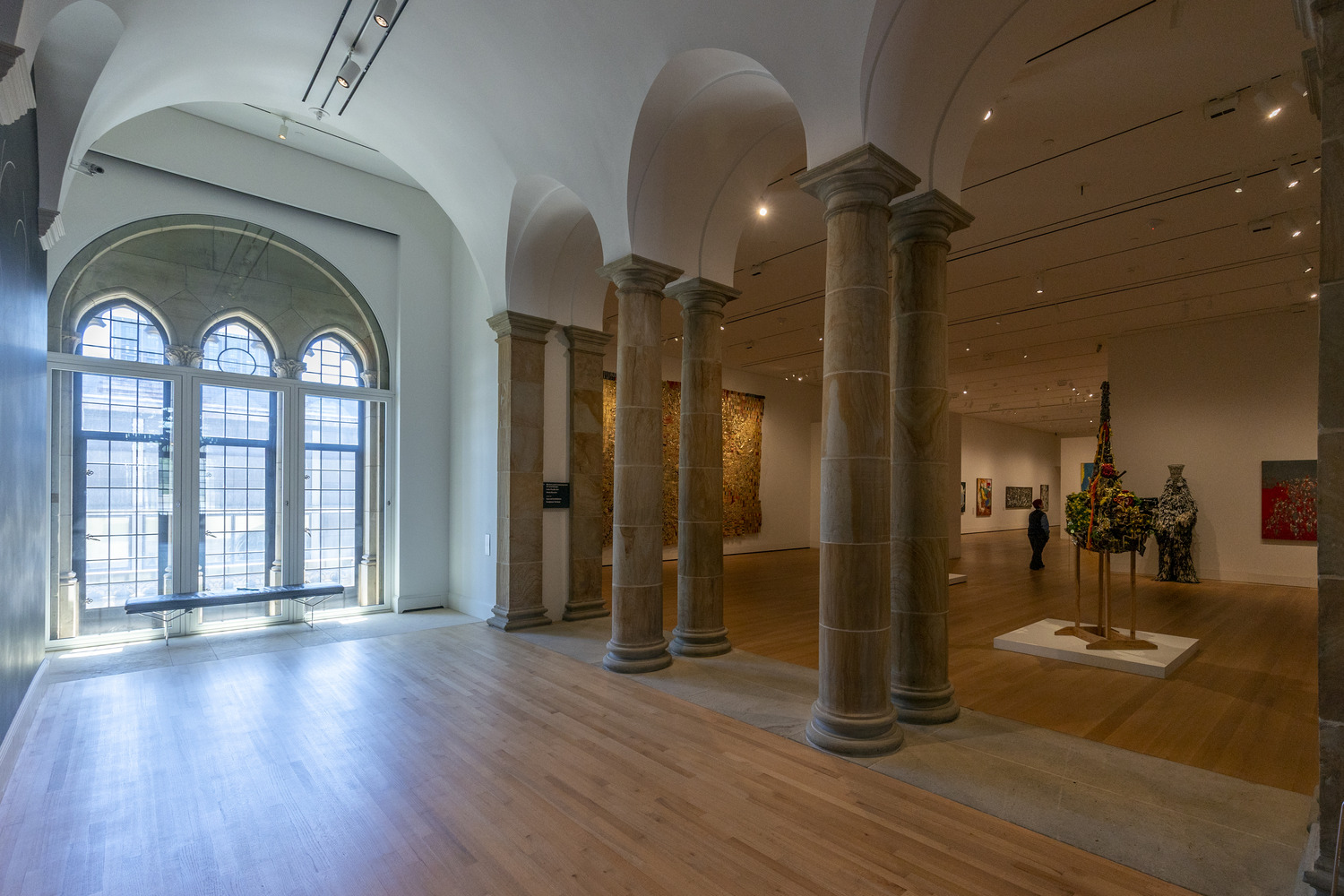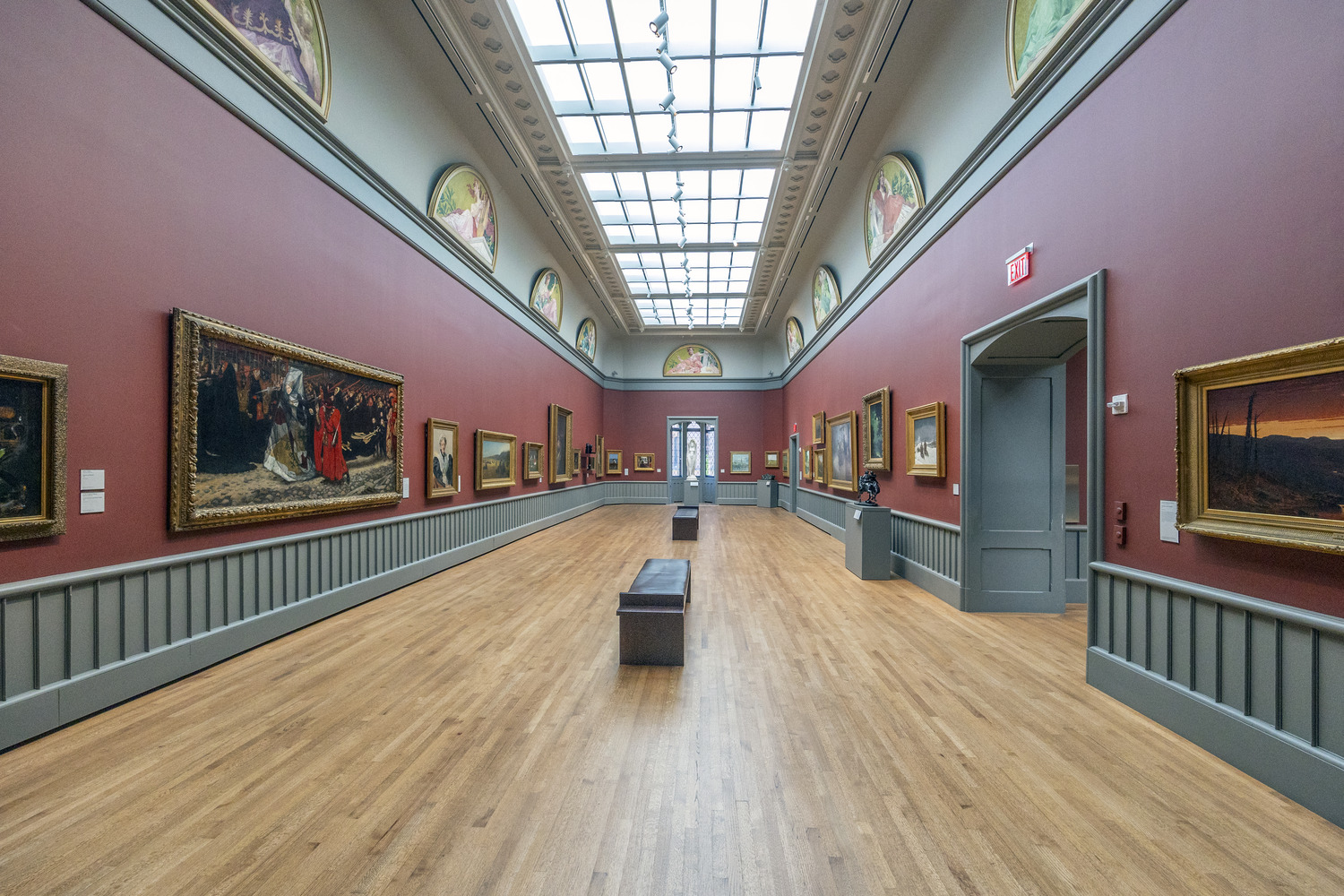New Haven, CT
Yale University Art Gallery
Scope/Solutions
Swartwout Hall and Street Hall are solid masonry buildings built in 1928 and 1866, respectively. As part of comprehensive renovations to the Yale University Art Gallery, the university planned for modifications to Swartwout Hall and Street Hall, including adding humidification and better temperature control to create a suitable environment for storing and displaying artwork. SGH provided building enclosure consulting services to address concerns over condensation and degradation of the existing walls and windows associated with adding humidification.
Our services included design consulting, development of specific systems and details, thermal and moisture migration analysis, and review of field mockups.
The primary design challenges centered on the addition of mechanical pressurization and humidification of the interior space and the associated condensation risks at the uninsulated masonry walls and single-pane historic windows. We recommended and assisted with the design and implementation of the following:
- A ventilated exterior wall system coordinated closely with the mechanical design to ensure the exterior walls received sufficient airflow to keep them warm and prevent condensation
- New, thermally efficient “storm windows” inboard of existing wood and steel windows to prevent condensation and preserve the appearance of the windows
As part of our field review, we monitored the performance of a full-scale “storm window” mockup with an exterior cold chamber (provided by a local testing agency) to test the “storm window” and wall ventilation concepts.
Project Summary
Key team members




