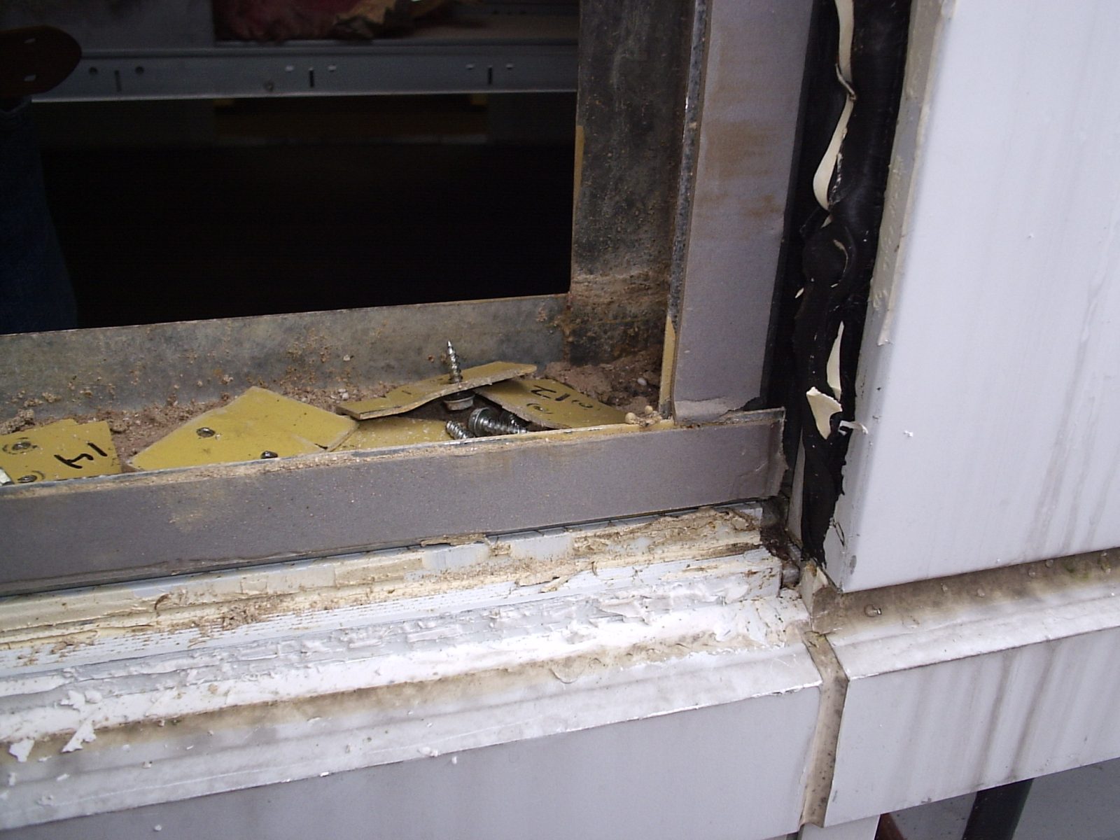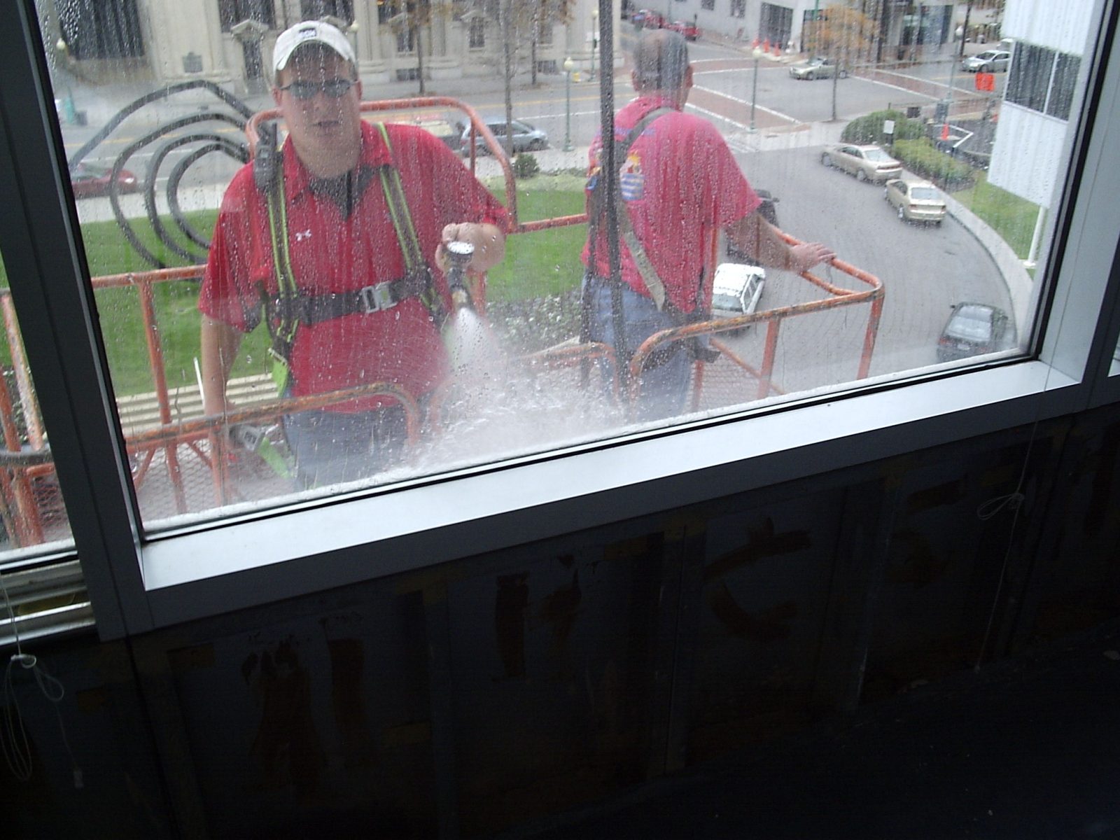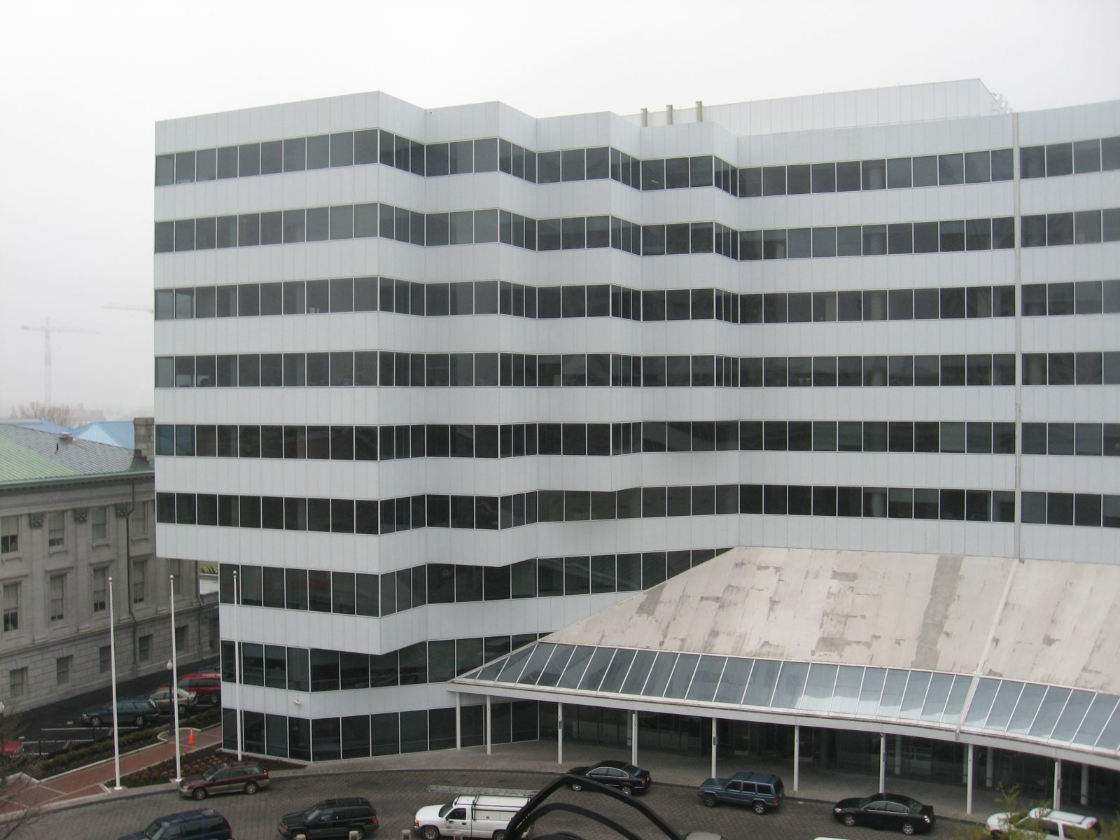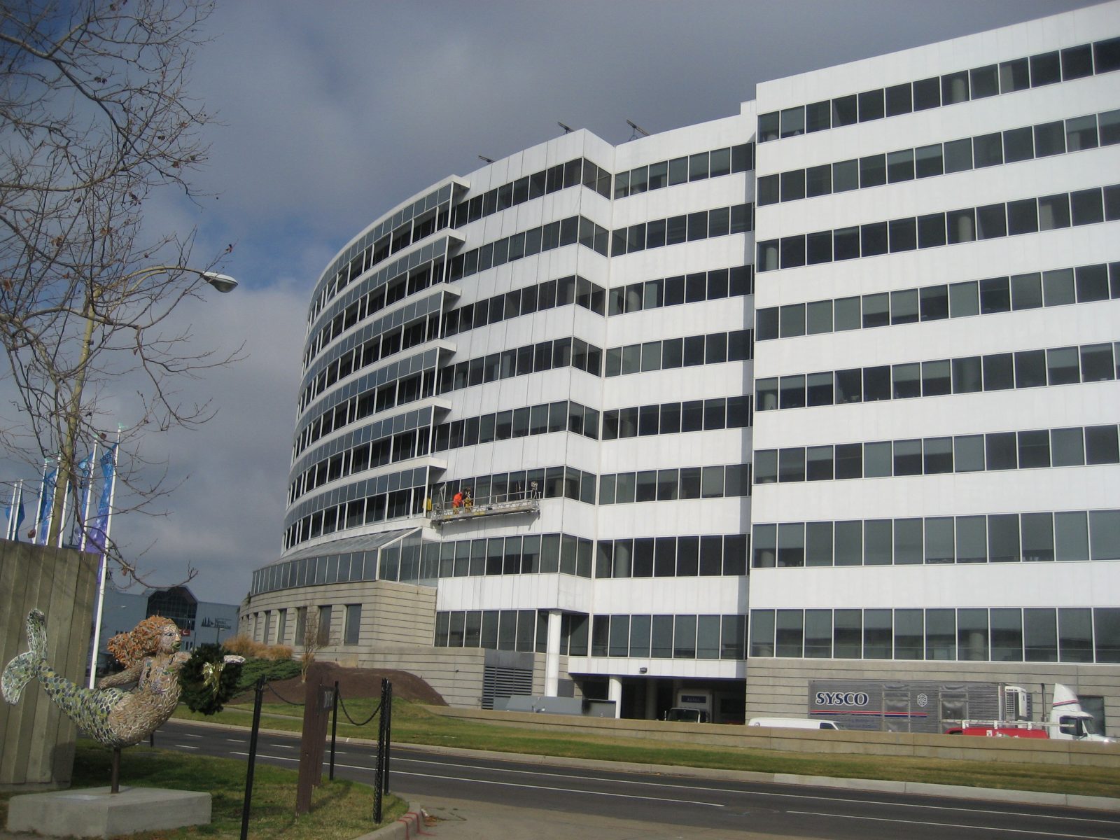Norfolk, VA
World Trade Center
Scope/Solutions
The World Trade Center in downtown Norfolk, Virginia is a nine-story office building overlooking the Elizabeth River. Constructed in the 1980s, the building is clad with insulated metal spandrel panels set in an aluminum-framed ribbon window curtain wall system. The property manager and occupants reported chronic leakage at the exterior walls and their intersection with the curved atrium roof. SGH investigated the causes of leakage and designed repairs to address the enclosure performance issues.
SGH performed a field investigation, water testing, and a visual survey of the building exterior from the ground and a lift, and made observations of concealed conditions at exploratory openings in the insulated metal panel cladding and membrane roof assembly.
We identified leakage around the windows through defective exterior frame joinery and deteriorated interior frame seals that manifested as water infiltration at the exterior walls and atrium. We developed repair concepts to help the owner evaluate performance and cost.
SGH designed facade repairs, including wet-glazing the ribbon windows, replacing and improving the metal panel perimeter seals, and installing flashing at the atrium roof-to-wall intersection.
Project Summary
Key team members






