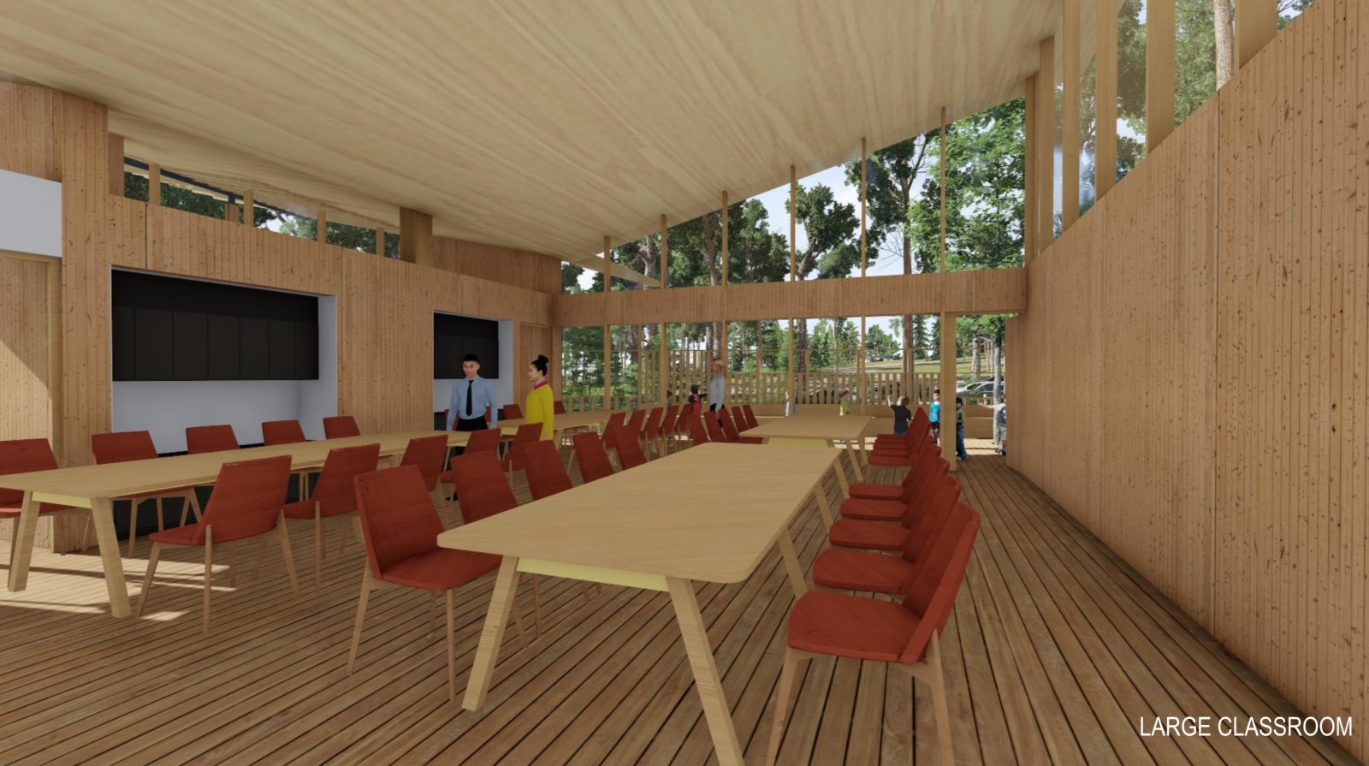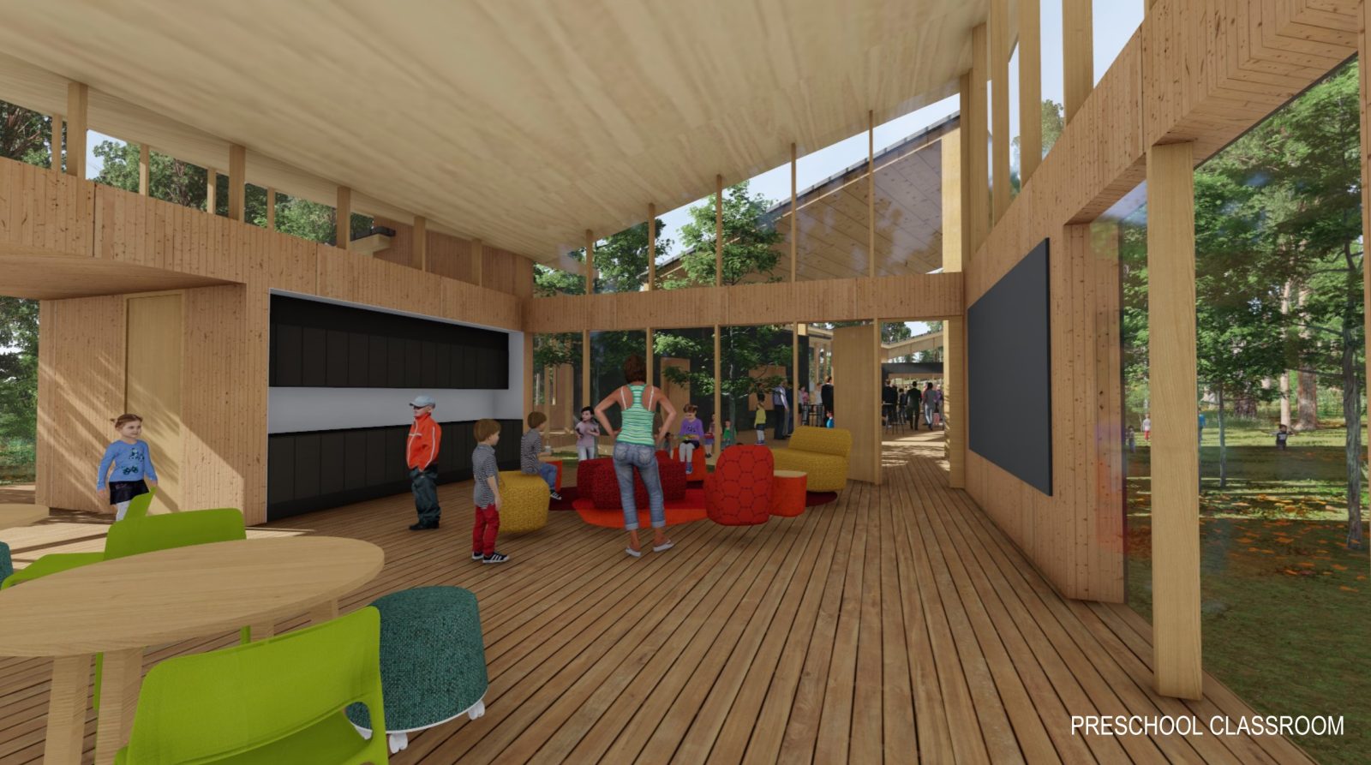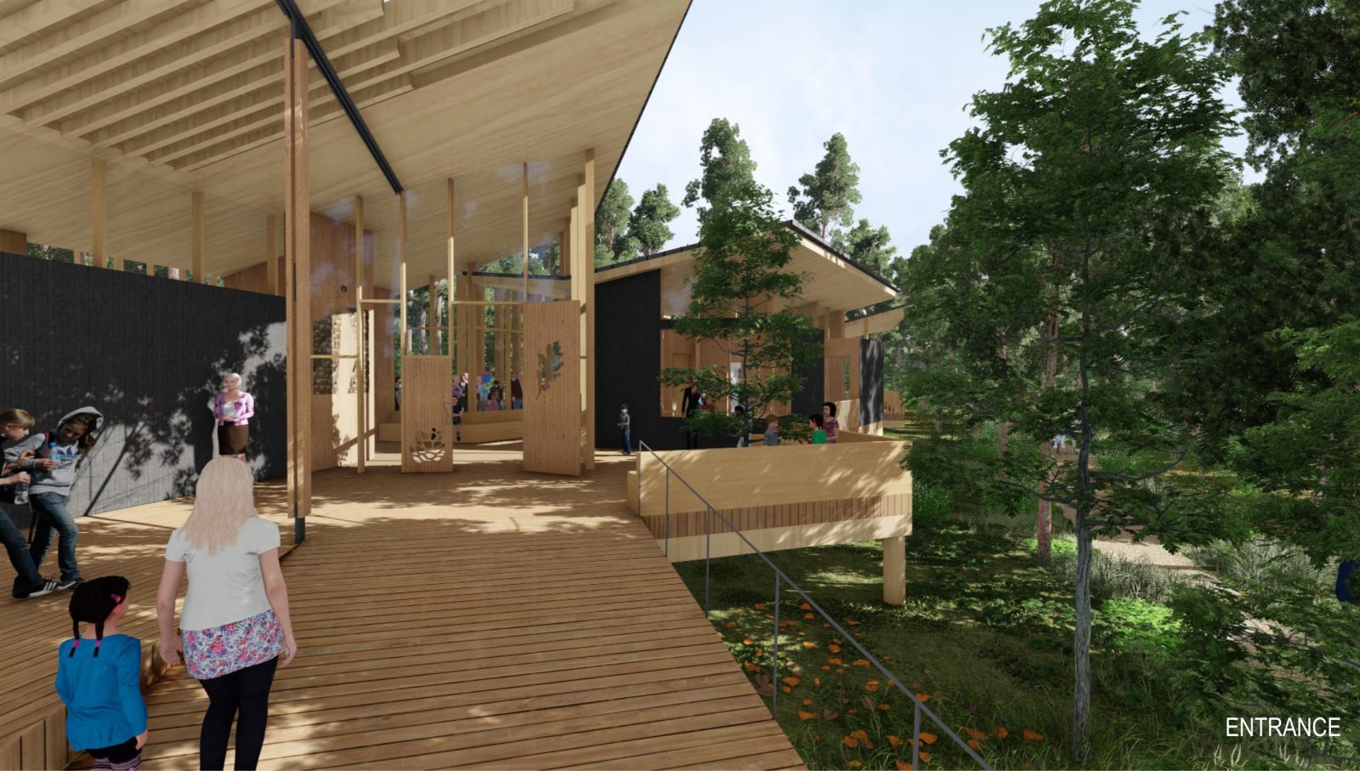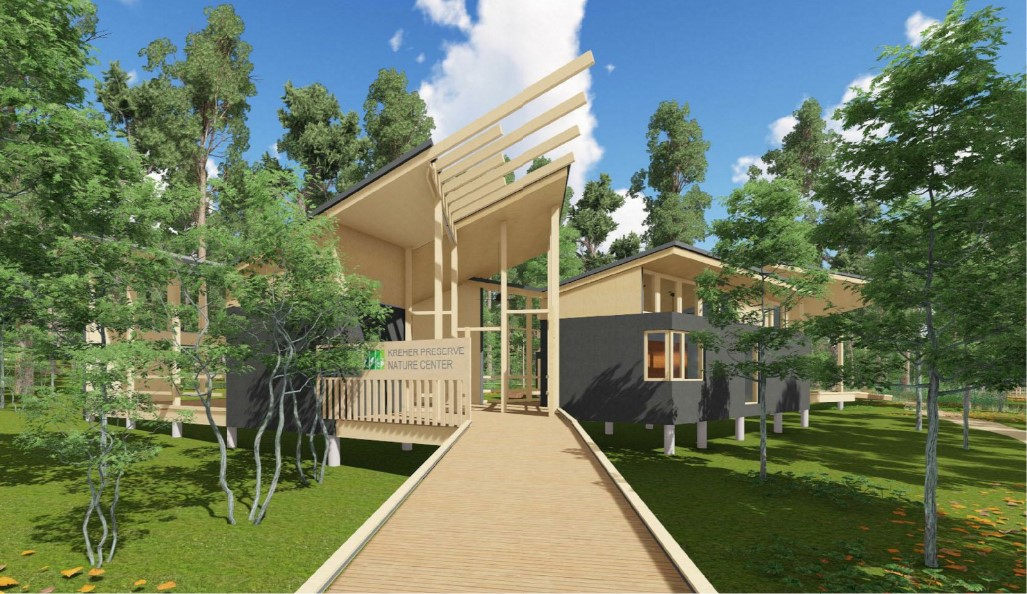Auburn, AL
Woodland Wonders Nature Preschool
Scope/Solutions
Created to promote education focusing on nature, the new Woodland Wonder Nature Preschool is located in the The Kreher Preserve and Nature Center—a 120 acre property donated to Auburn University’s College of Forestry, Wildlife and Environment. The building is inspired by nature with a butterfly‑shaped roof, an exposed timber structure, and other sustainable design features. SGH was the structural engineer of record for the project.
SGH designed the structure for the new building comprising:
- Cantilevering roofs constructed with point-supported, cross laminated timber (CLT) to create the butterfly shape
- An exposed wood structure comprising glued-laminated timber (glulams) and CLT
- A large exterior deck constructed with dimensional lumber and wood decking
- Wood-framed and CLT shear walls for the lateral-load-resisting system
- Structural columns integrated with the glass facade at classroom spaces
1 of 4
Project Summary
Solutions
New Construction
Services
Structures
Markets
Education
Client(s)
Leers Weinzapfel Associates
Specialized Capabilities
Building Design
Key team members

Additional Projects
Southeast
Ringling College of Art and Design, Alfred R. Goldstein Library
Ringling College of Art and Design wanted a new library to accommodate growth and new technologies, while being a place where students and faculty could study and collaborate. To support these goals, the space is highly customizable with moveable furniture and work areas influenced by student input.
Southeast
Greenville Technical College, Prisma Health Center
When it opened, the new Prisma Health Center for Health & Life Sciences became the college's largest facility on its four campuses. SGH consulted on the building enclosure design for the project.



