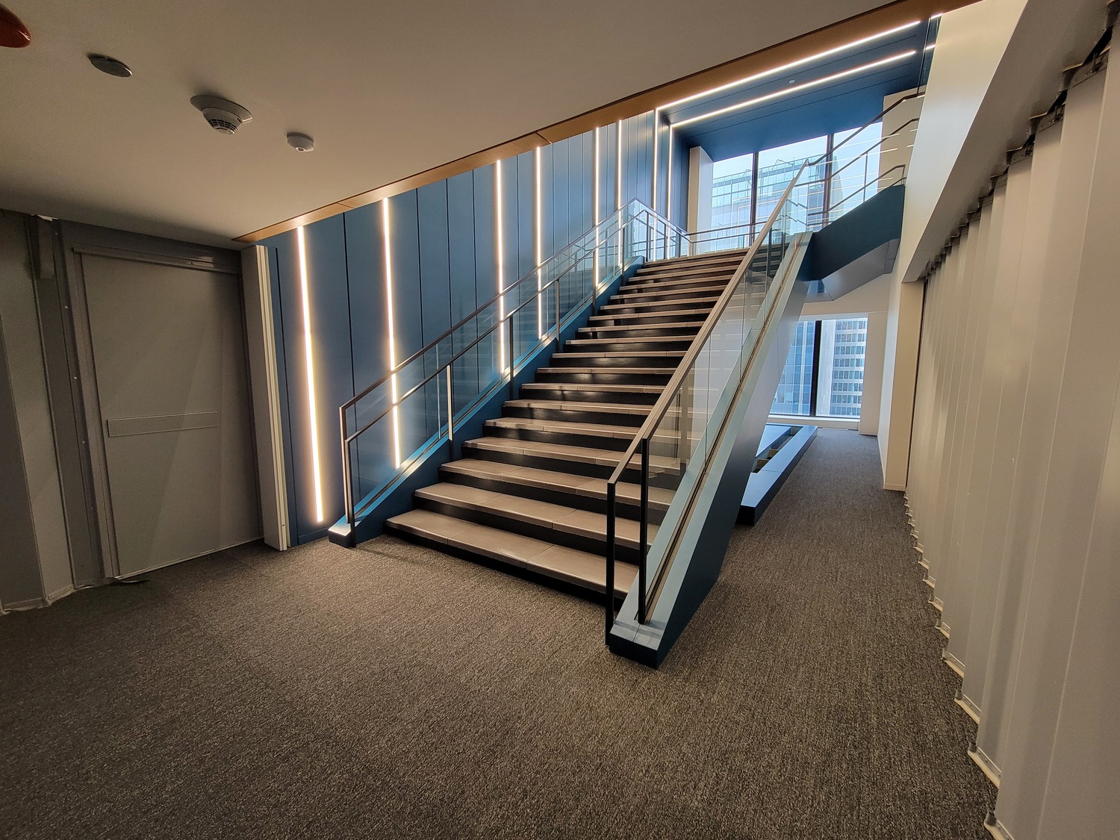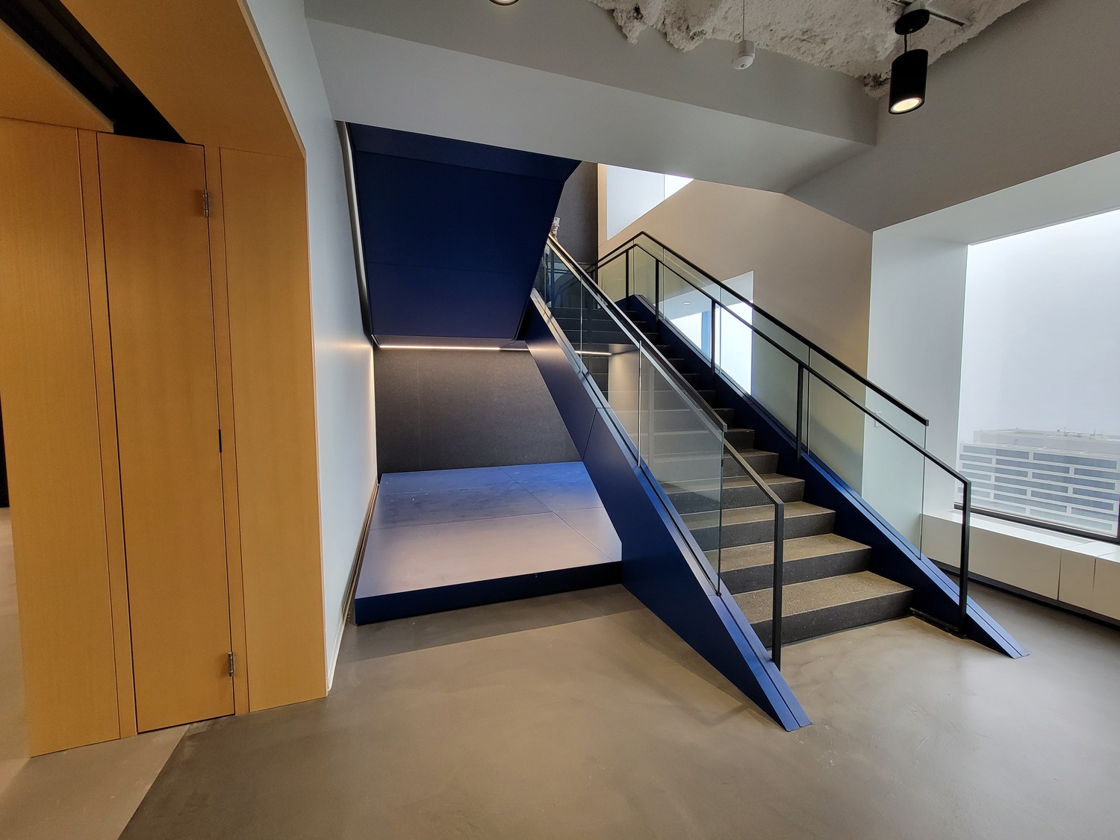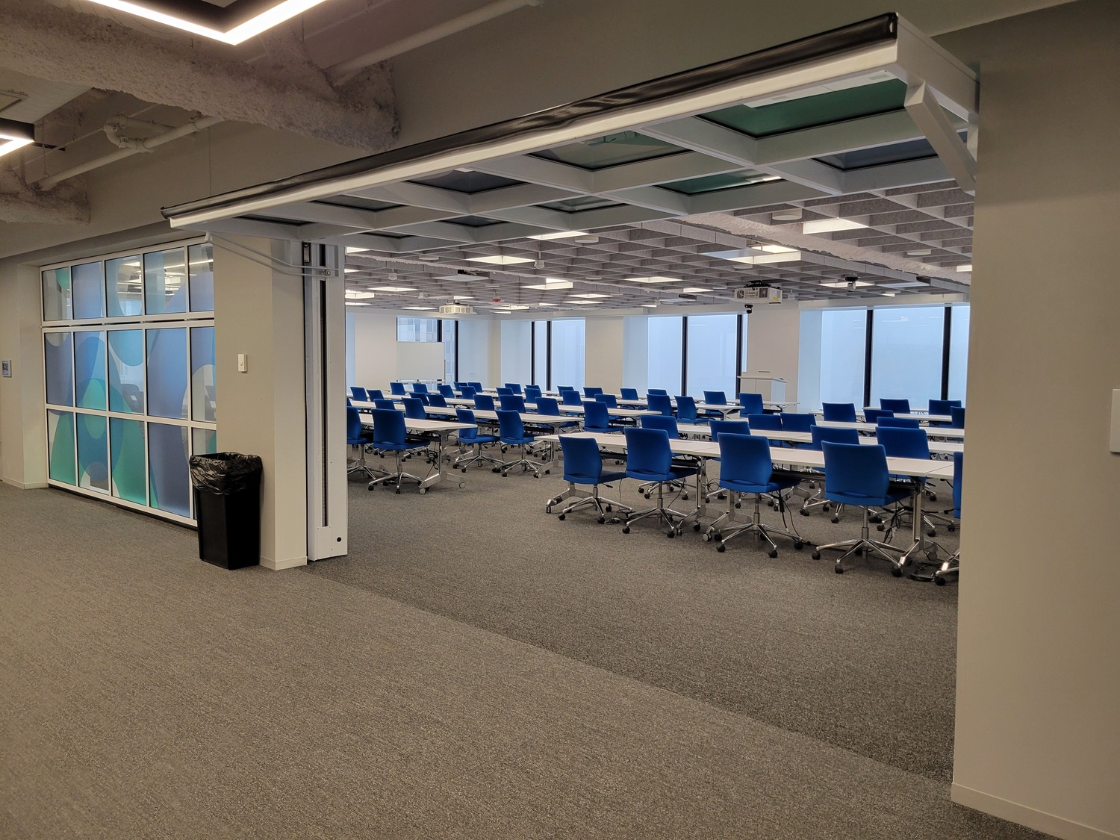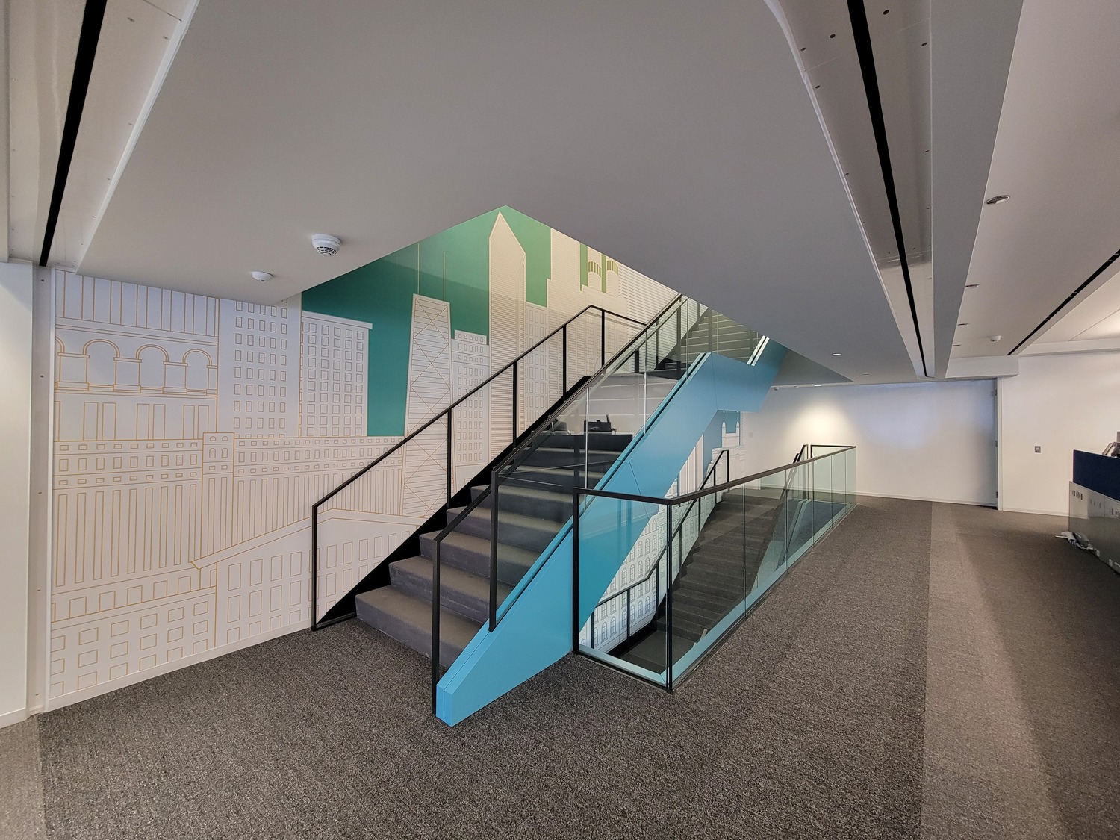Chicago, IL
Willis Tower Tenant Fitout
Scope/Solutions
The tenant that occupied Floors 42 and 43 in Willis Tower wanted to expand onto Floor 41. SGH served as the structural engineer for the Floor 41 renovation, which included evaluating the existing 1970s steel-framed structure, and designing structural modifications to accommodate programmatic changes and incorporate new stairs between Floors 41 and 43.
SGH performed structural analyses to evaluate the proposed renovations and designed structural modifications and new components, including:
- New kitchen and cafe. SGH evaluated the base building structure for proposed kitchen equipment and food storage loads.
- Three new stairs. The project included constructing a new feature stair connecting Floors 41 and 42, a one-story egress stair connecting Floors 41 and 42 at an existing stair, and a two-story stair connecting floors 41 to 43. SGH developed the structural design for the new stairs; their connections to the base building structure; and supplemental framing to support the stair opening, new glass guards around the openings, and operable fire-rated partitions at egress stairs.
- Training room. We designed framing for operable partitions and evaluated the base building for additional loads.
- Miscellaneous floor openings. SGH evaluated locations for proposed openings in the existing floor slabs and developed details for the openings.
Project Summary
Solutions
New Construction
Services
Structures
Markets
Commercial
Client(s)
Perkins&Will
Key team members


Additional Projects
Midwest
Keyence Corporation, 500 Park Boulevard
When Keyence Corporation decided to lease additional space in the fourteen-story 1970s building at Hamilton Lakes Business Park, they wanted to create an exciting office representing the innovative products they produce. SGH provided structural design services for the interior renovation project.
Midwest
Abbott Laboratories, Buildings AP6A and AP6B
SGH assessed the condition of the building enclosures to help Abbott Laboratories better understand the existing performance and plan for future work.



