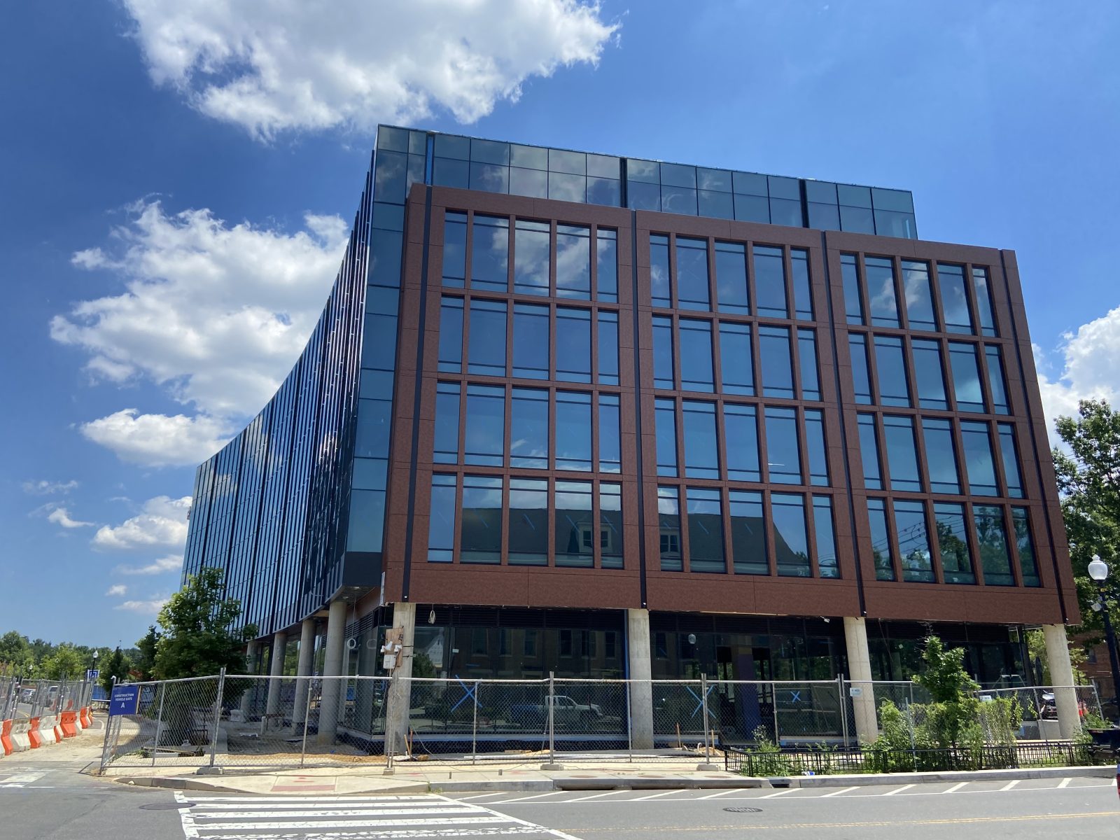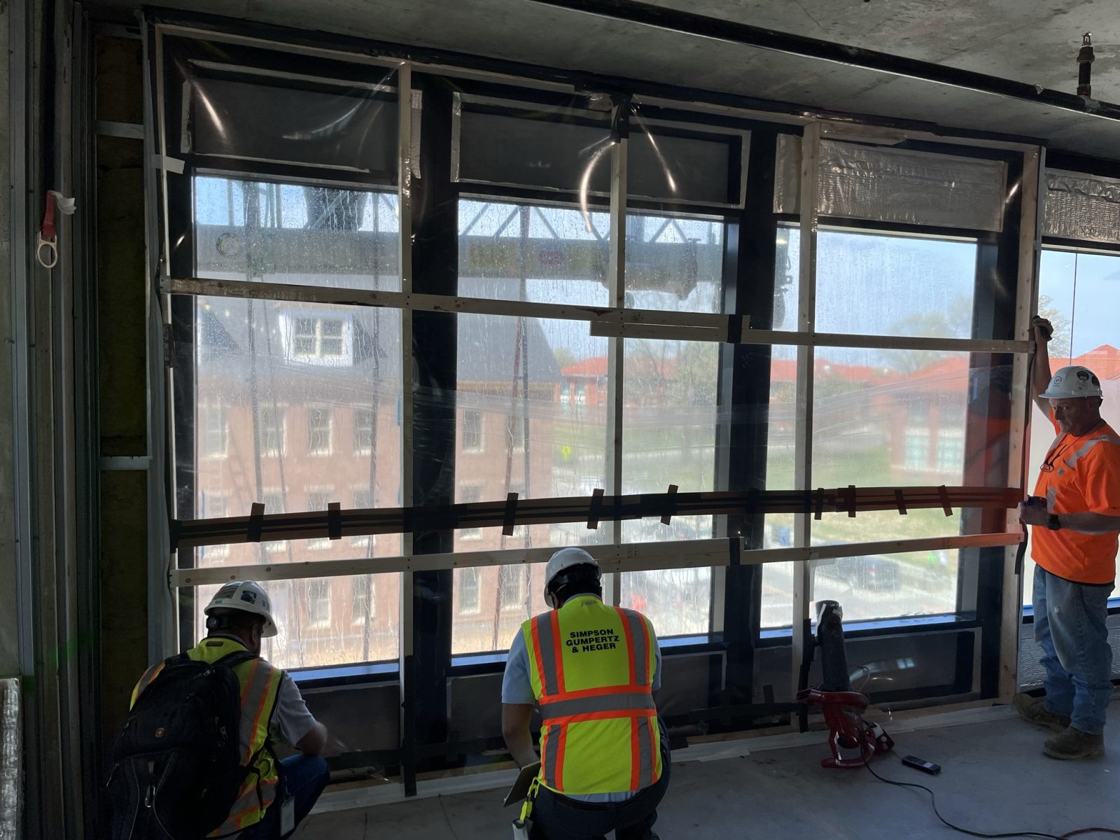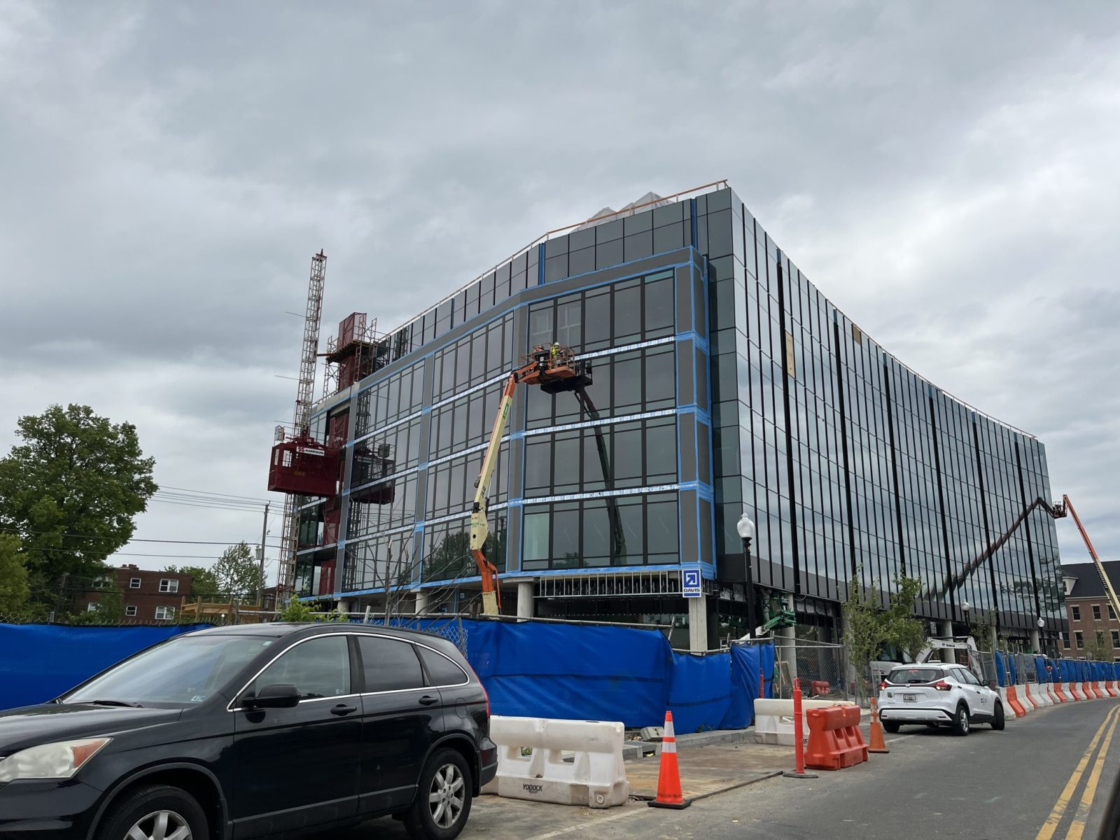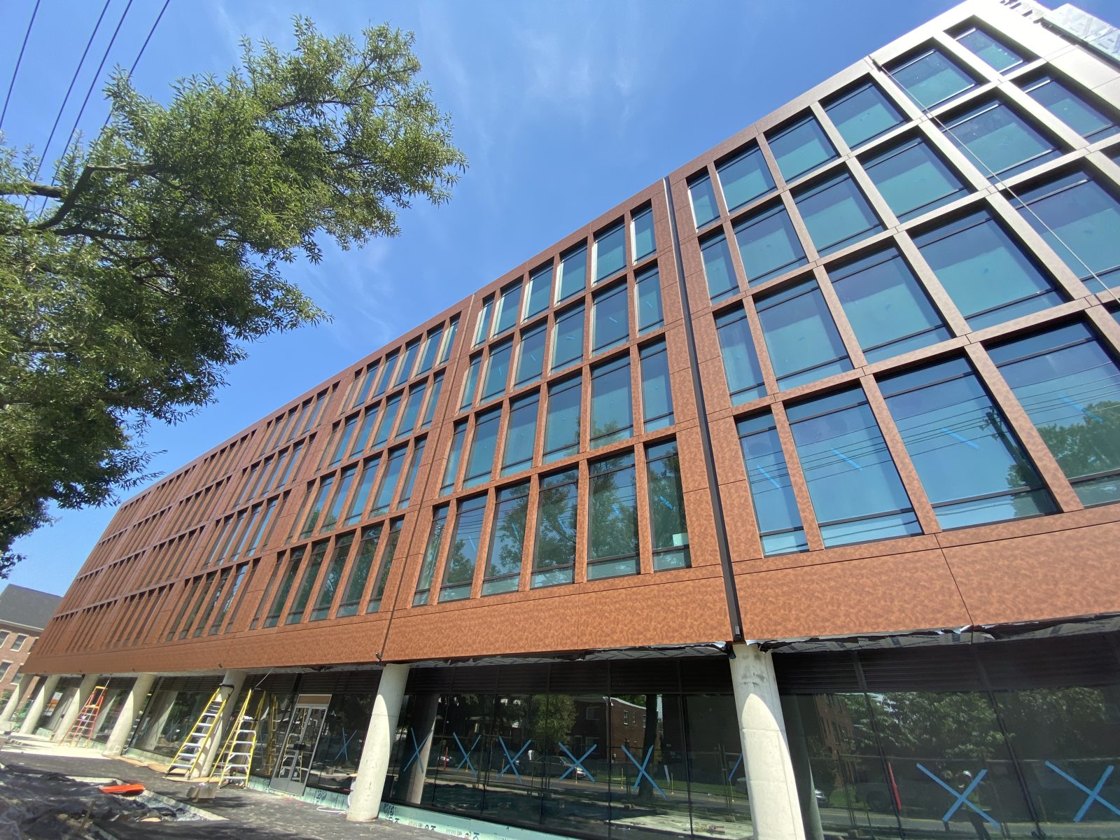Washington, DC
Whitman-Walker Max Robinson Center
Scope/Solutions
With a new six-story medical office building on Parcel 17 at St Elizabeths East, Whitman-Walker consolidates and replaces two outdated facilities. The new Max Robinson Center will accommodate more than three times the number of people previously supported by the original center in Anacostia and the Capitol Hill Youth Services site. SGH consulted on the building enclosure design for the project featuring a curved facade.
SGH consulted on the design of the exterior wall assemblies and roofing. Highlights of our work include:
- Reviewing the building enclosure design for airtightness, watertightness, thermal performance, condensation resistance, and constructability, and recommending ways to improve performance
- Consulting on a visual mockup of the facade, including aluminum-framed unitized curtain wall, terra cotta rainscreen with aluminum-framed windows set in punched openings, cassette-type curtain walls at the ground floor storefront, and metal panel cladding at the penthouse
- Developing details to integrate the various enclosure systems
- Providing construction phase services, including visiting the construction site to observe installation of the enclosure systems to compare with the design intent, witnessing field testing of the curtain walls and helping the contractor address complex field conditions
Project Summary
Solutions
New Construction
Services
Building Enclosures | Applied Science & Research
Markets
Health Care & Life Sciences
Client(s)
Redbrick LMD
Specialized Capabilities
Facades & Glazing | Roofing & Waterproofing
Key team members

Additional Projects
Mid-Atlantic
United Therapeutics Addition
Looking to accommodate their growing business, United Therapeutics constructed a new building to expand their Spring Street headquarters.
Mid-Atlantic
Children’s Hospital of Philadelphia, Abramson Research Building
The Abramson building expansion includes a nine-story vertical addition on top of a low-rise portion of an existing building. SGH’s role began as the project’s curtain wall consultant and incrementally expanded.



