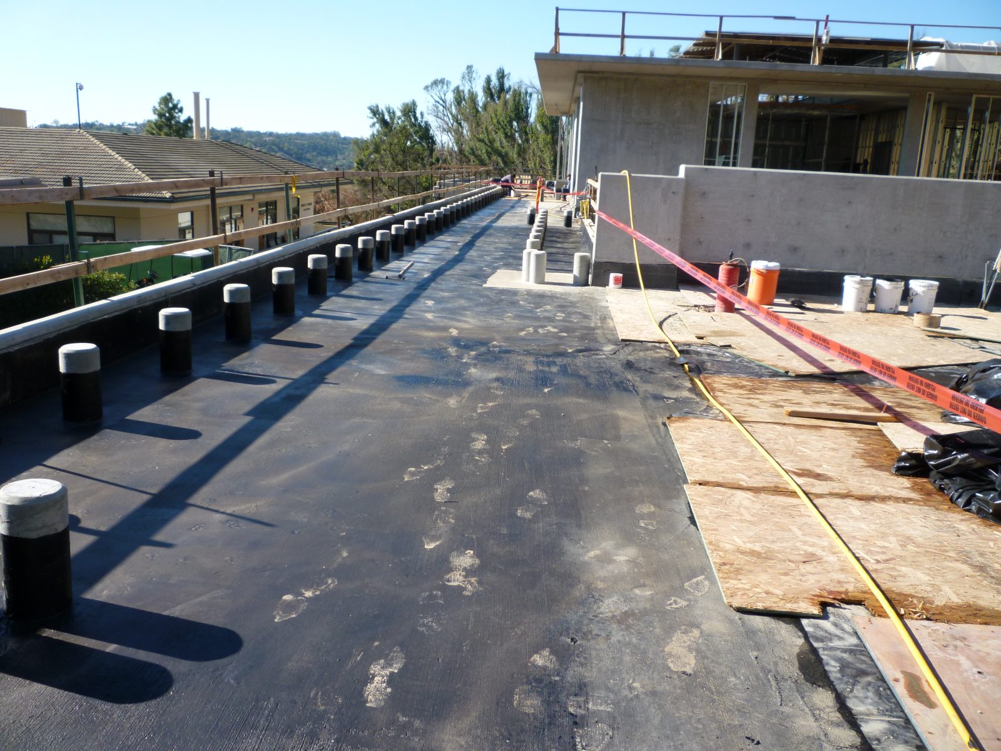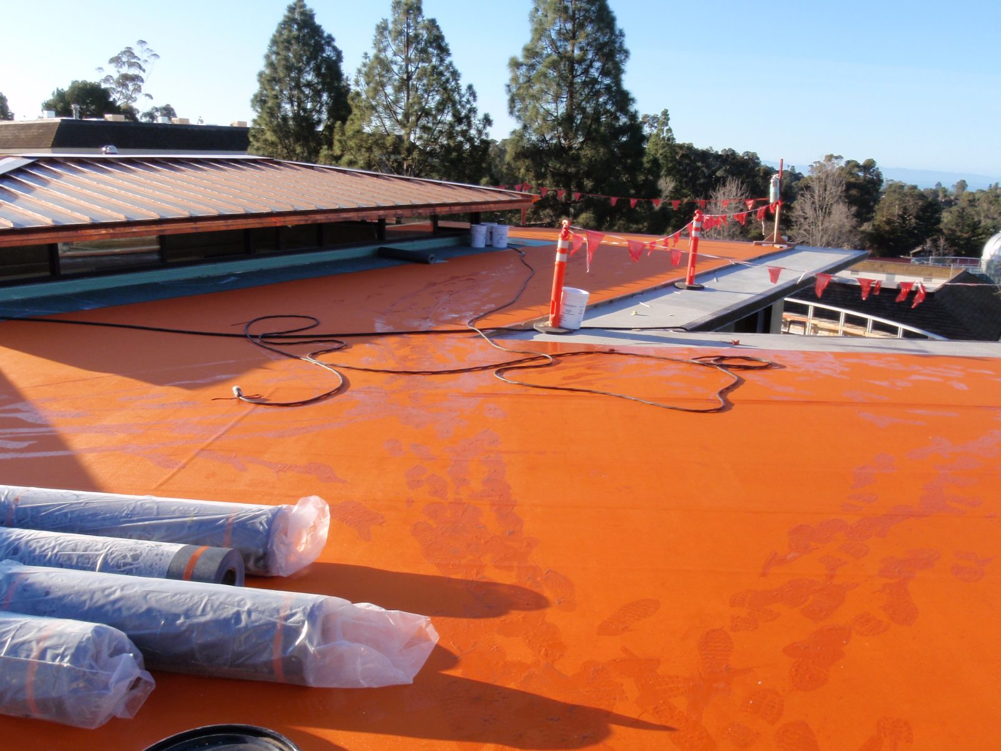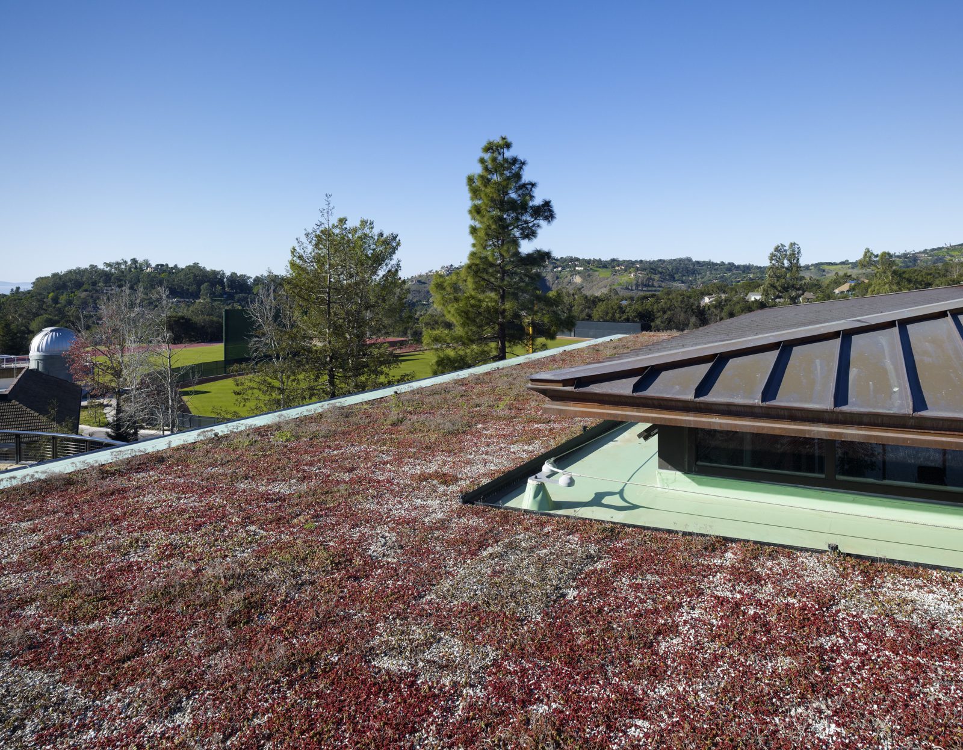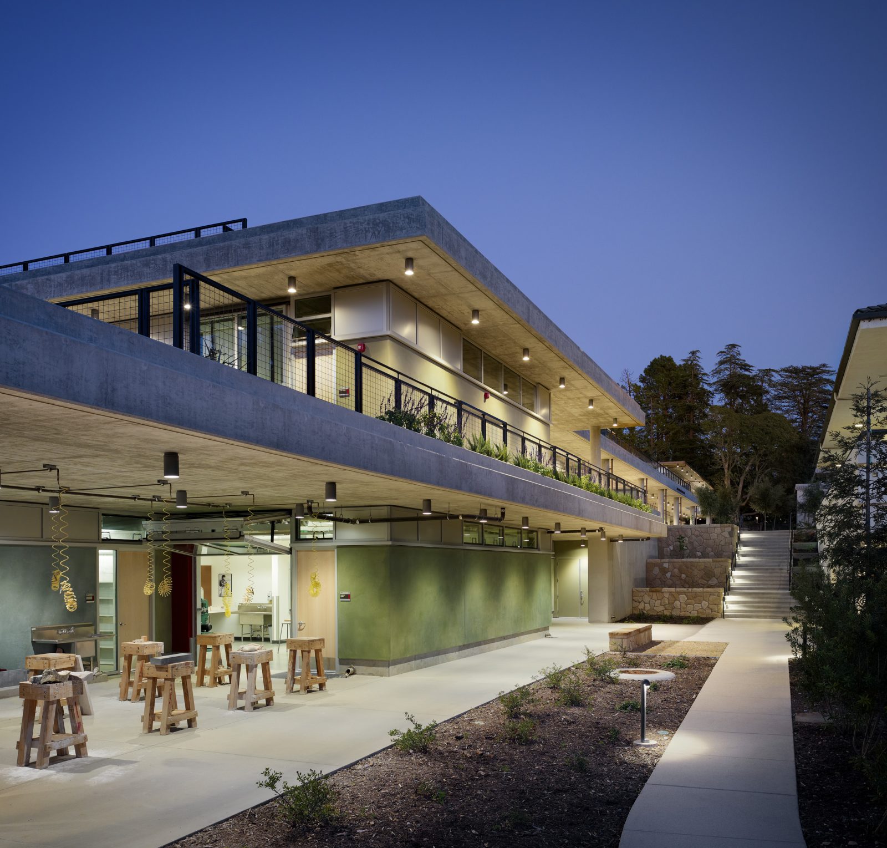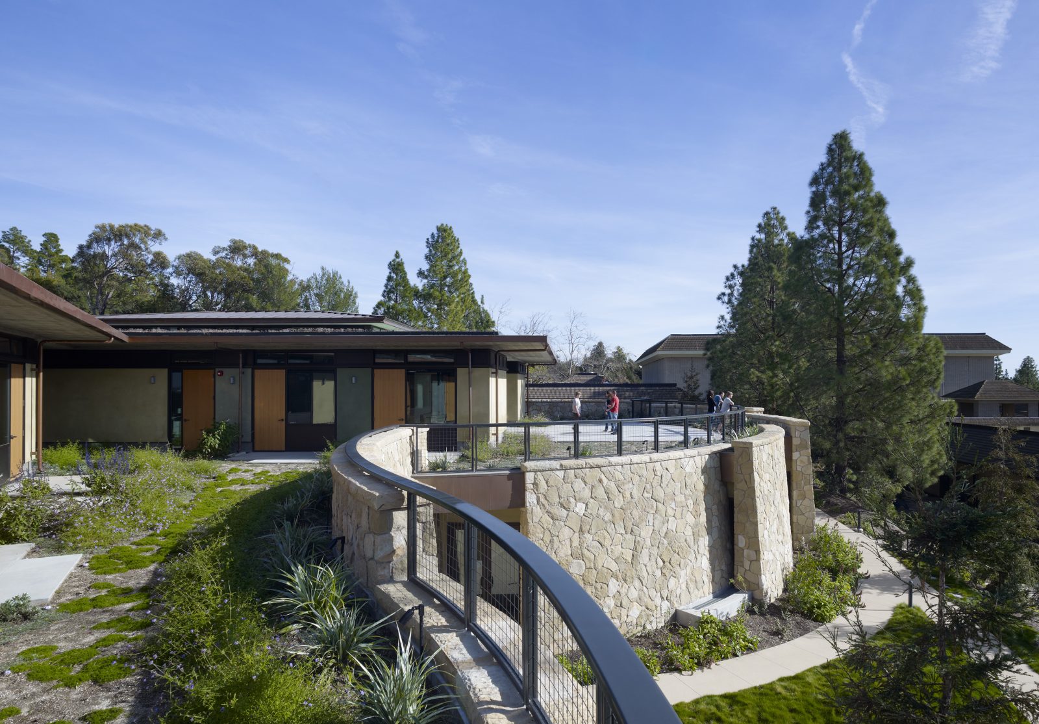Montecito, CA
Westmont College, Adams Center and Winter Hall
Scope/Solutions
Adams Center for the Visual Arts is five times the size of the old Westmont Art Center and provides studio space, faculty offices, two general-use classrooms, a lecture hall with tiered seating, a computer graphics lab, a darkroom, and the Westmont Museum of Art. The center also features two gallery and art pavilions on top of a landscaped roof deck. Set into a hillside, Winter Hall for Science and Mathematics is home to offices, classrooms and laboratories. The building offers study lounges that open to a landscaped roof deck. SGH assisted the project team with the design of waterproofing and the building enclosure.
Both Adams Center and Winter Hall feature floors set into hills and landscaped roofs. We assisted with the design of the building enclosure. Our work included:
- Providing preliminary recommendations for the building enclosure design, systems, and materials
- Preparing sketches illustrating design concepts and to clarify specific details and transitions between materials or systems
- Providing outline and guide specifications
- Reviewing drawings and specifications
- Participating in team meetings to finalize the building enclosure design
- Attending preconstruction meetings
- Reviewing certain contractor requests for information (RFIs), submittals, and shop drawings
Project Summary
Key team members

