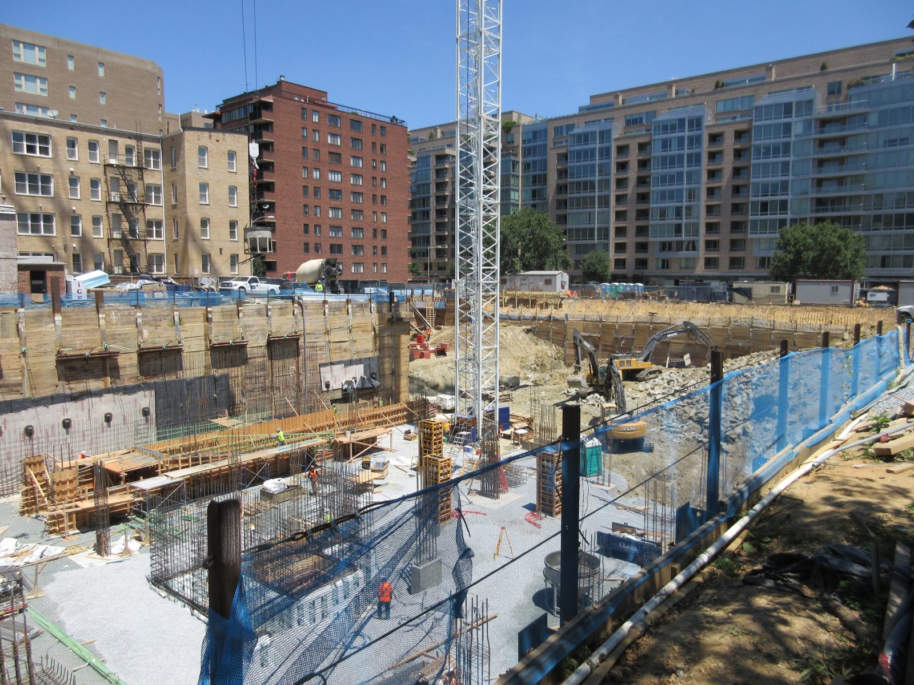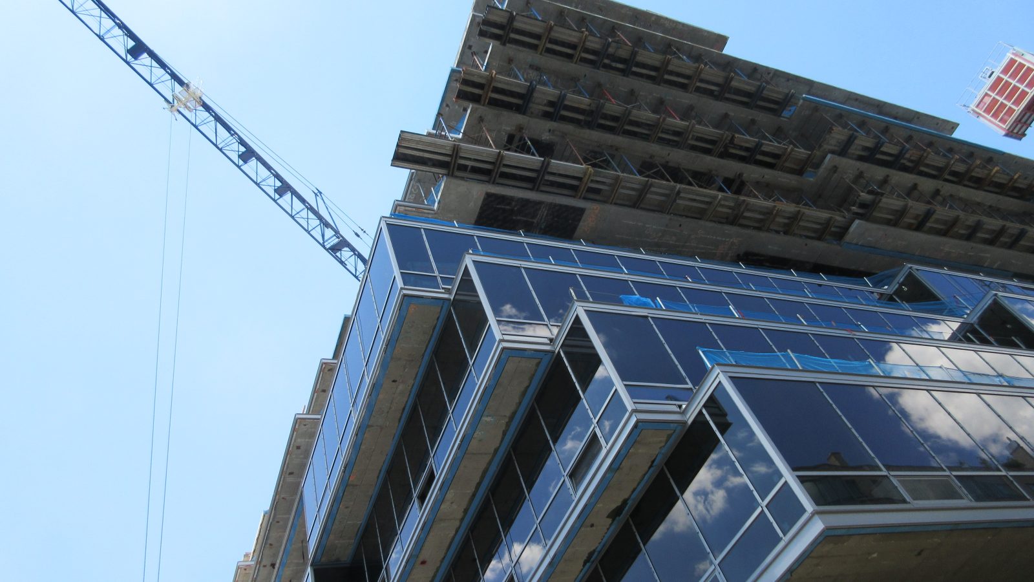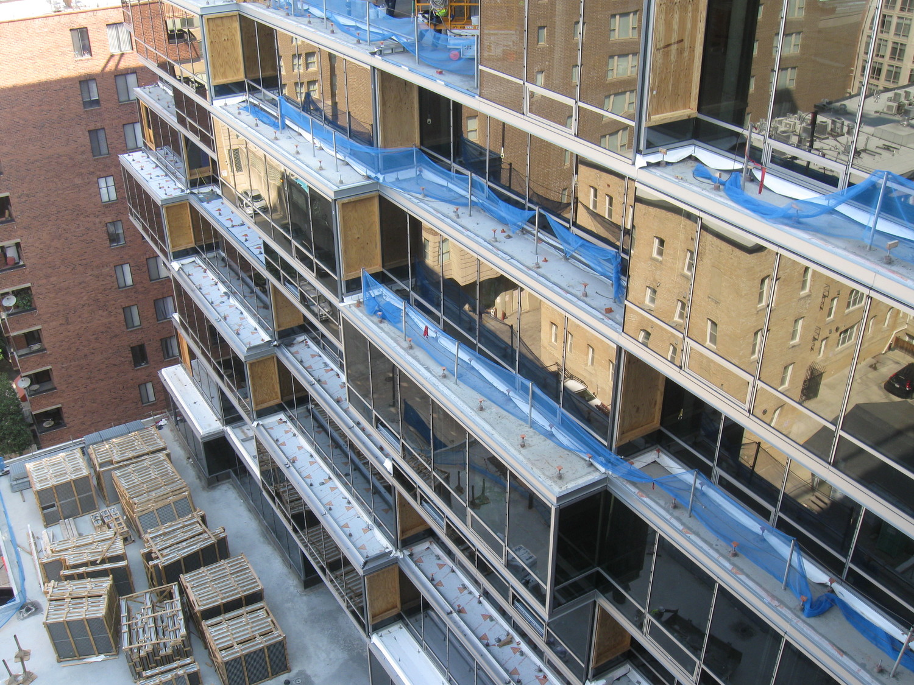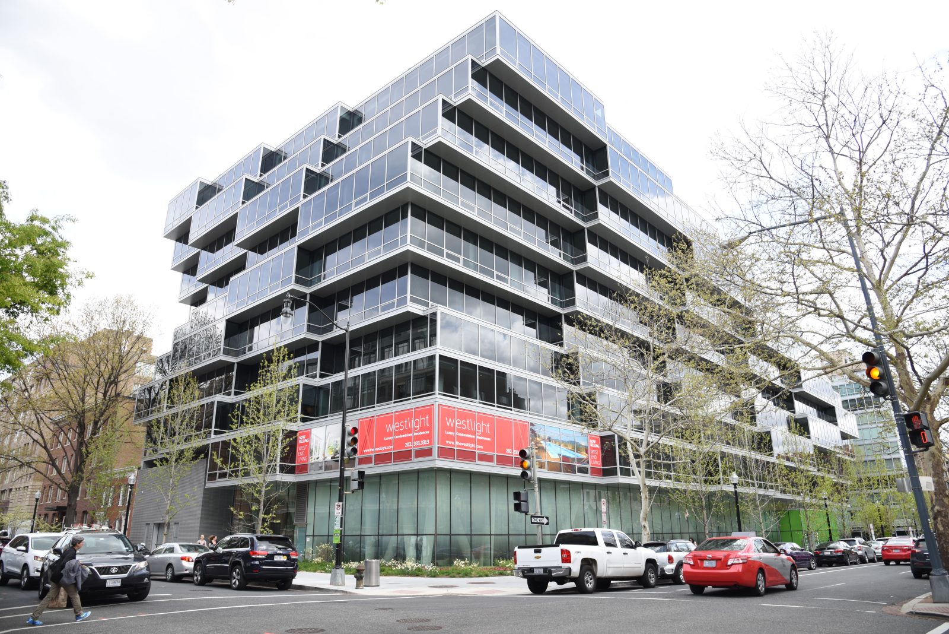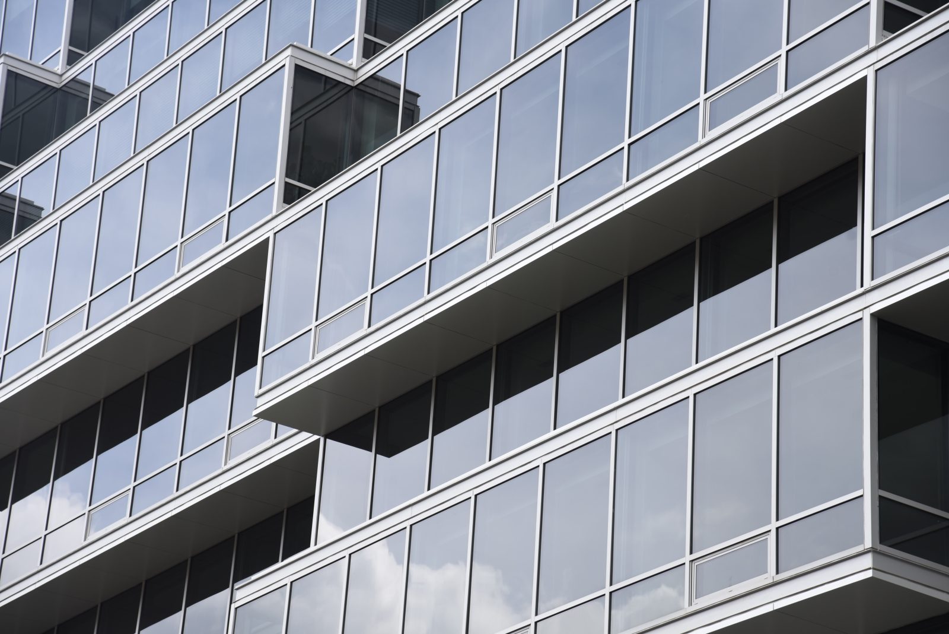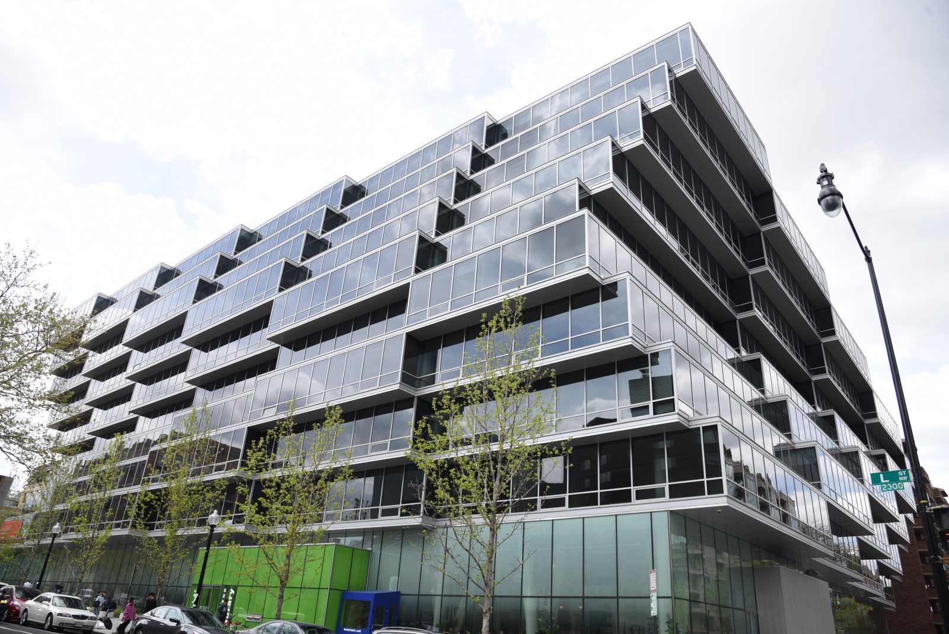Washington, DC
Westlight
Scope/Solutions
The mayor selected EastBanc’s team to lead the West End’s revitalization and redevelopment of the neighborhood’s library, police special operations building, and fire station. The development includes two parcels: Square 37 at 1111 24th Street NW is the site for Westlight with more than 150 residences over a new public library and retail space and Square 50 includes a new fire station and squash courts with affordable housing above. SGH consulted on the building enclosure design for both projects.
The eleven-story building features a stepped facade, creating many complicated transitions for the building enclosure. SGH assisted with the below-grade waterproofing, glazing, and roofing design. Highlights of our work include the following:
- Reviewing the proposed design for below-grade waterproofing, aluminum-framed window wall and structural glass curtain wall systems, metal wall panels, low-slope roofs, and waterproofing for the rooftop pool and amenity deck
- Recommending ways to improve performance and constructability
Developing details to integrate the various building enclosure systems, including transitions from stepped facades to roofing assemblies - Consulting on the design and testing requirements for metal grating and synthetic turf at numerous low-slope roofs
- Performing hygrothermal and thermal analyses to evaluate moisture performance and heat flow through the proposed wall assembly and at critical building component intersections
- Consulting on window wall laboratory mockup requirements, including testing and construction
- Providing construction administration services, including reviewing related submittals, answering contractor requests for information, and observing the as-built enclosure systems to compare with the design intent
Project Summary
Key team members

