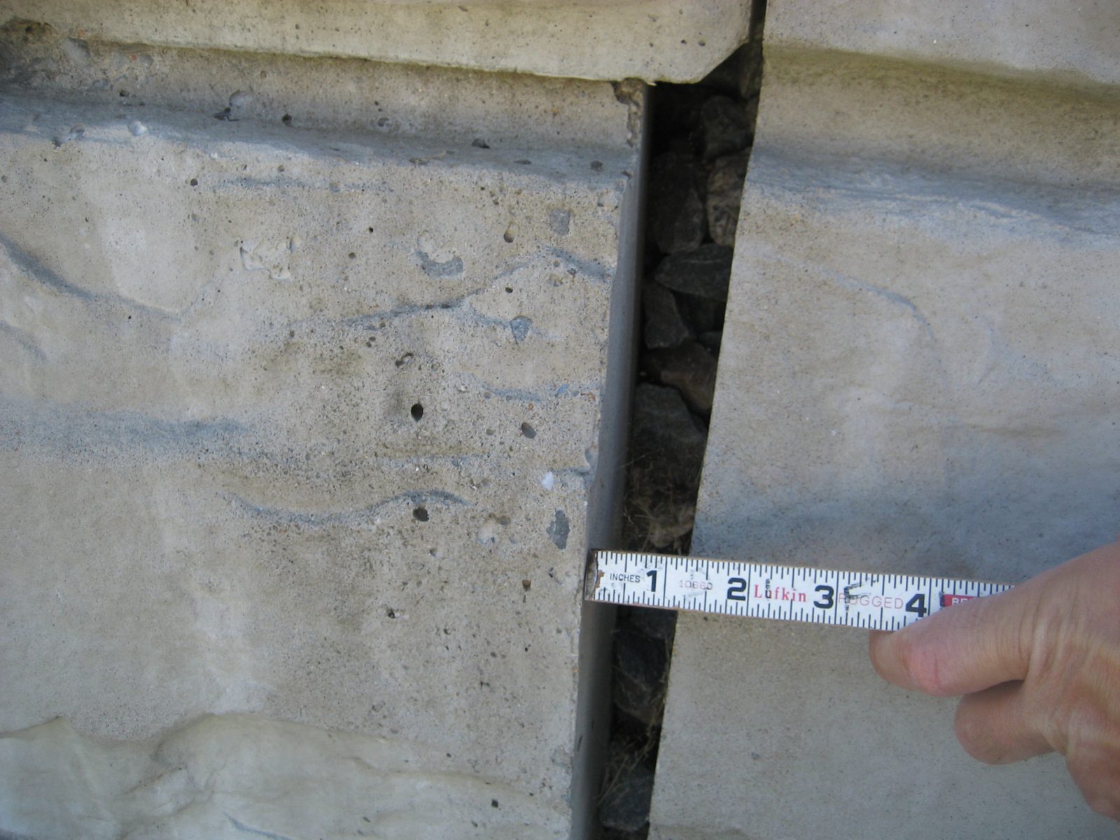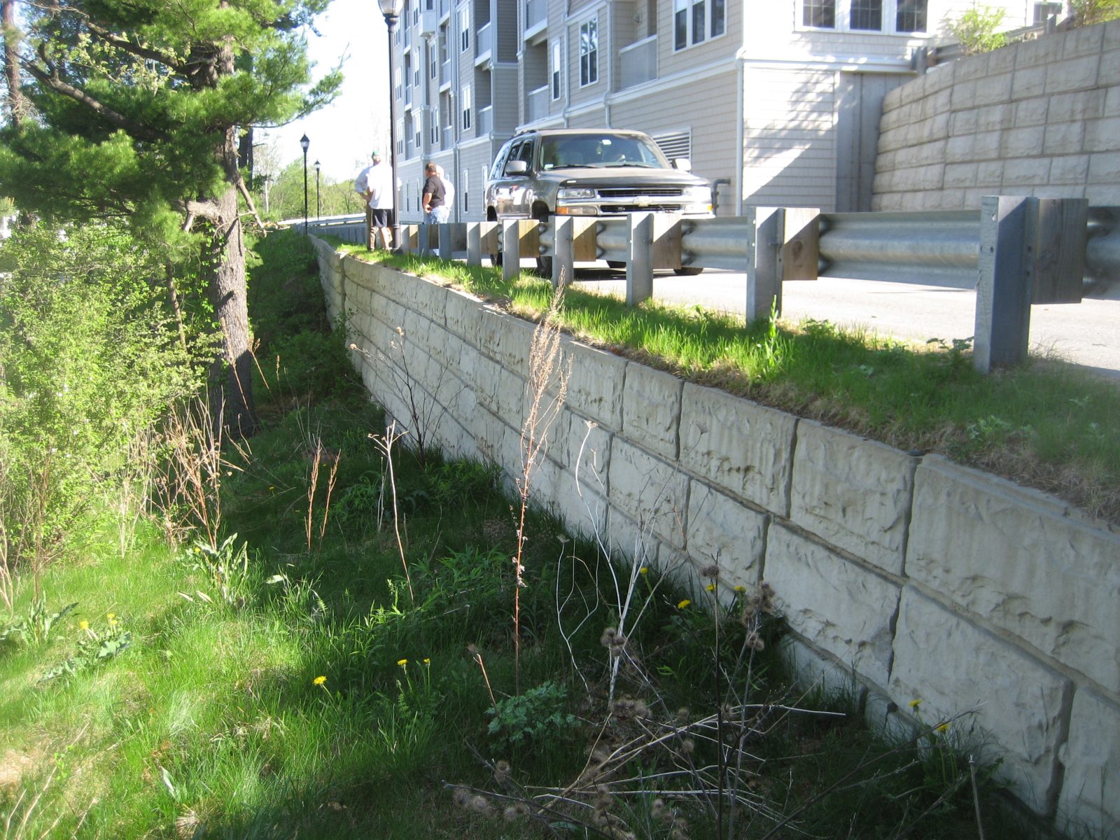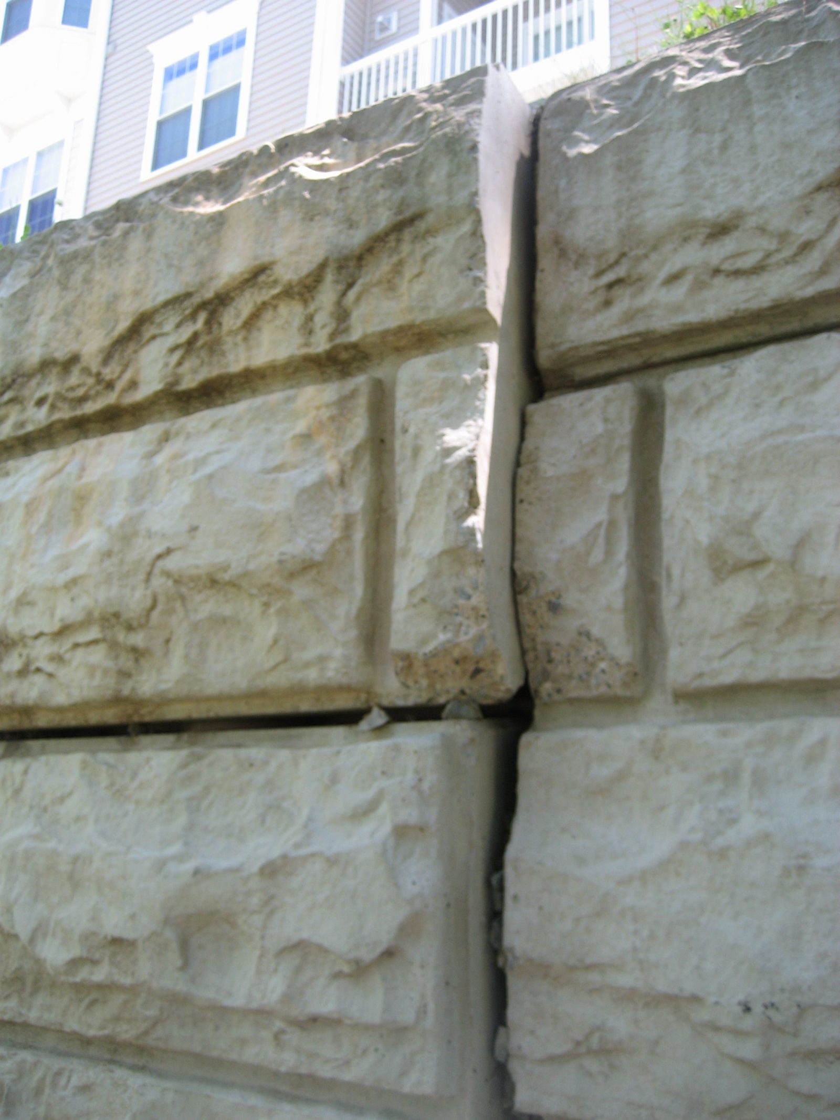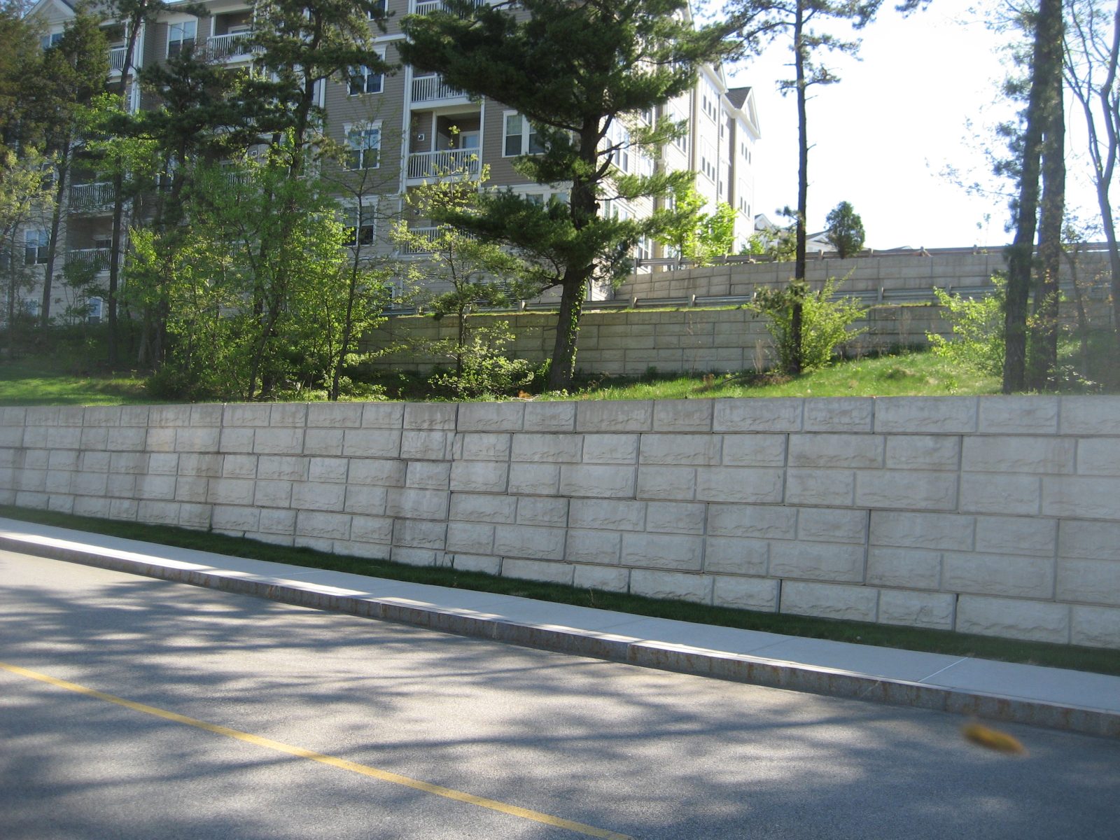Waltham, MA
Wellington Crossing Retaining Wall Investigation
Scope/Solutions
Retaining walls at Wellington Crossing A & B Condominiums facilitate construction of various condominiums, roadways, parking areas, landscape areas, and detention basins. SGH investigated eight Castlerock retaining walls that experienced various problems such as movement, gaps, and block offsets. The walls also suffered from improperly placed rear roof downspouts and buried, missing, or improperly constructed wall drains.
The total length of the walls is about 1,700 ft with wall heights ranging from 1 to 16 ft. The walls are mechanically stabilized earth (MSE) walls, also termed reinforced-soil segmental retaining walls (SRW), consisting of precast facia panels, soil backfill, geosynthetic tensile reinforcement, and wall drains. For this project, SGH:
- Conducted site visits to observe and document the wall conditions
- Reviewed project documentation from the owner, developer, and wall designer
- Reviewed applicable reference standards related to the MSE wall design and construction
- Provided recommendations for wall repairs
Project Summary
Key team members





