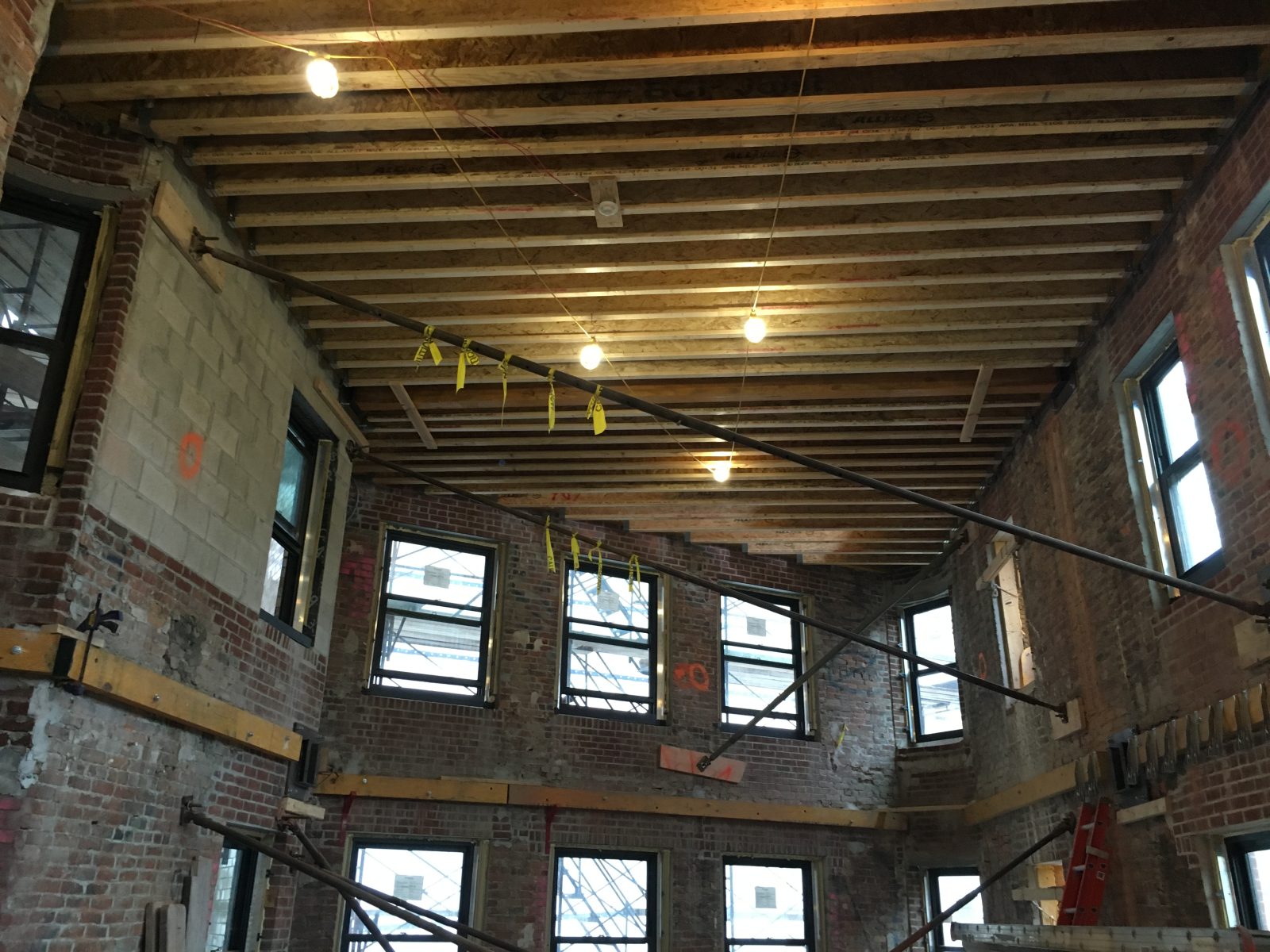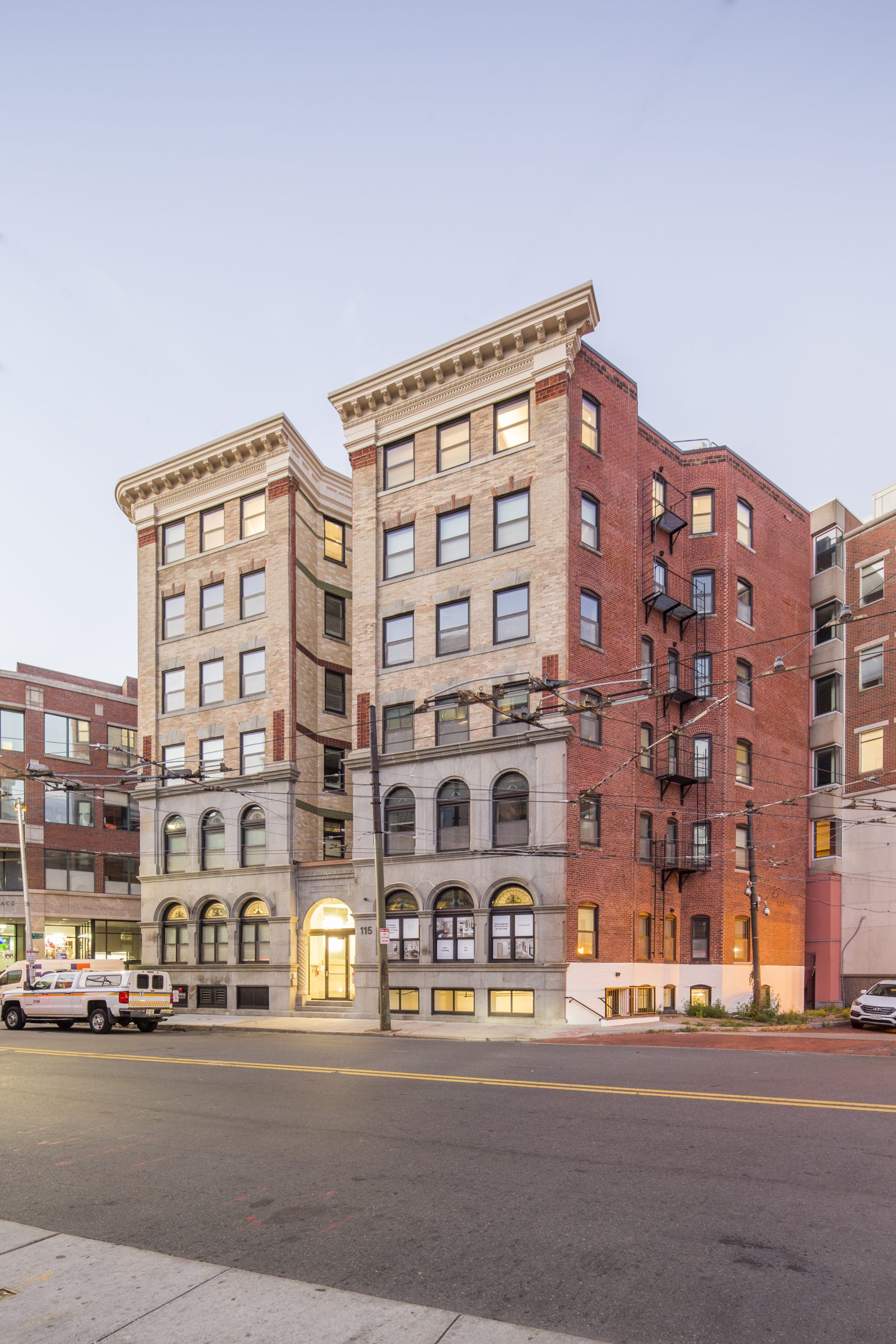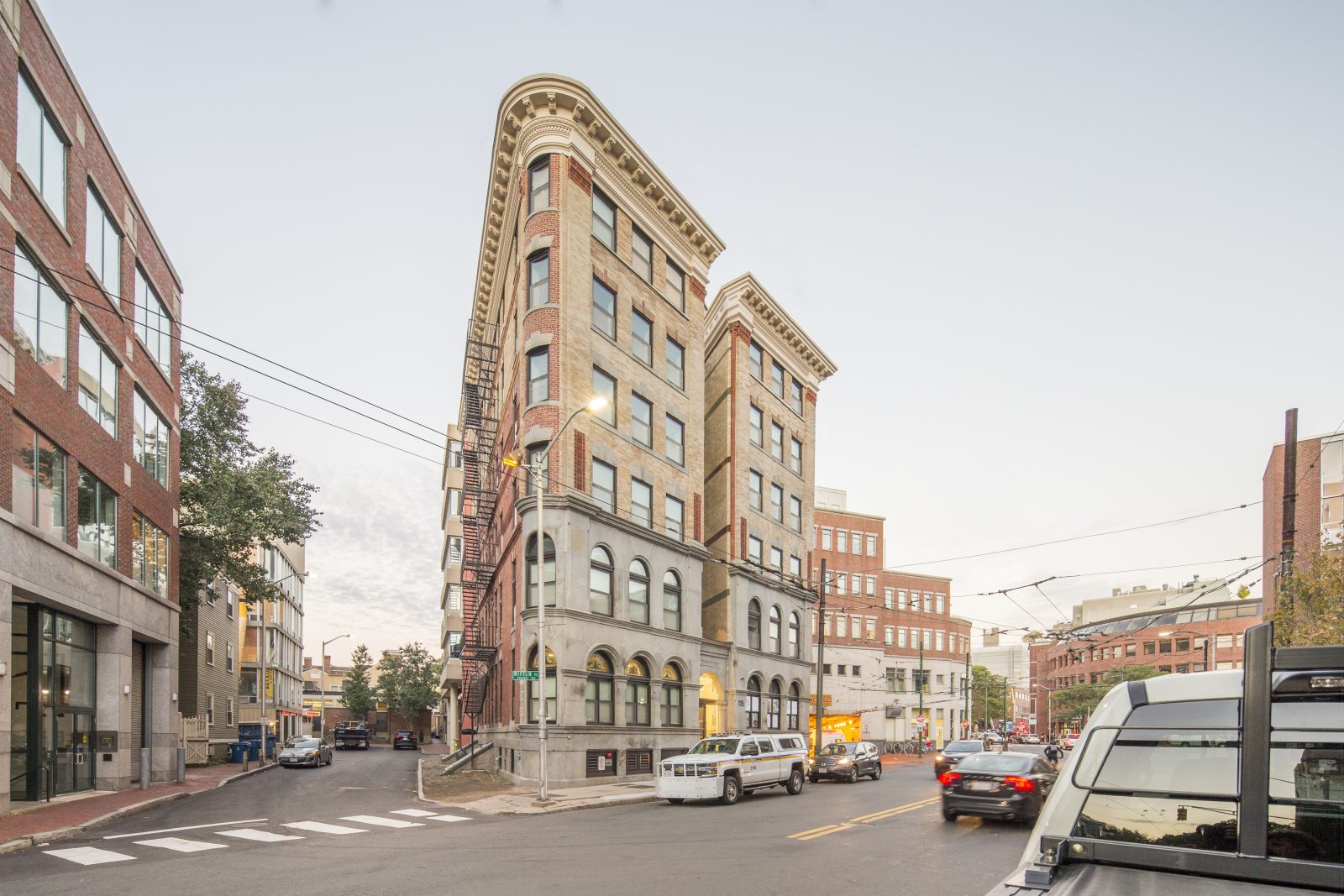Cambridge, MA
Waverly Hall, 115 Mount Auburn Street
Scope/Solutions
Constructed in the late 1800s, Waverly Hall is part of the Harvard Square Historic District. The owner wanted to renovate the residential building to create modern micro apartments while maintaining its historic character. SGH worked as the structural engineer of record and building enclosure consultant for the rehabilitation.
The project involved renovating the existing building and replacing the wood-framed floors. Highlights of our work include the following:
- Reviewed Chapter 34 of the Massachusetts State Building Code and analyzed the building considering the renovation scope
- Designed new wood-framed floors on typical levels and steel framing at the ground floor to maximize interior layout flexibility and brace the restored existing facade
- Evaluated the structure’s lateral-load-resisting system, comprising load-bearing masonry shear walls, and designed in-kind repairs and strengthening with supplemental steel plate elements
- Investigated the condition of the exterior mass masonry walls, cornice, and windows
- Recommended a rehabilitation plan for the exterior walls and consulted on the window, cornice, and roof replacement
- Provided construction administration services, including reviewing contractor submittals, visiting the site to observe ongoing construction, and helping the contractor resolve field conditions
Project Summary
Solutions
Repair & Rehabilitation | Preservation
Services
Structures | Building Enclosures
Markets
Residential
Client(s)
Analogue Studio | Tarragon LLC
Specialized Capabilities
Building Design | Repair & Strengthening | Condition Assessments | Preservation | Roofing & Waterproofing
Key team members


Additional Projects
Northeast
Massachusetts Mills
Embracing Lowell’s manufacturing history, Massachusetts Mills repurposes one of the largest mill campuses in the United States as a new apartment complex. SGH evaluated the condition of the wood framing at Building 3 for reuse in the renovated apartments.
Northeast
Billiou-Stillwell-Perine House
The earliest section of the Billiou-Stillwell-Perine House was constructed in the early 1660s at a time when Staten Island was part of the Dutch colony known as New Netherland. SGH performed a condition assessment of the structure, contributed to the report, and recommended repairs.


