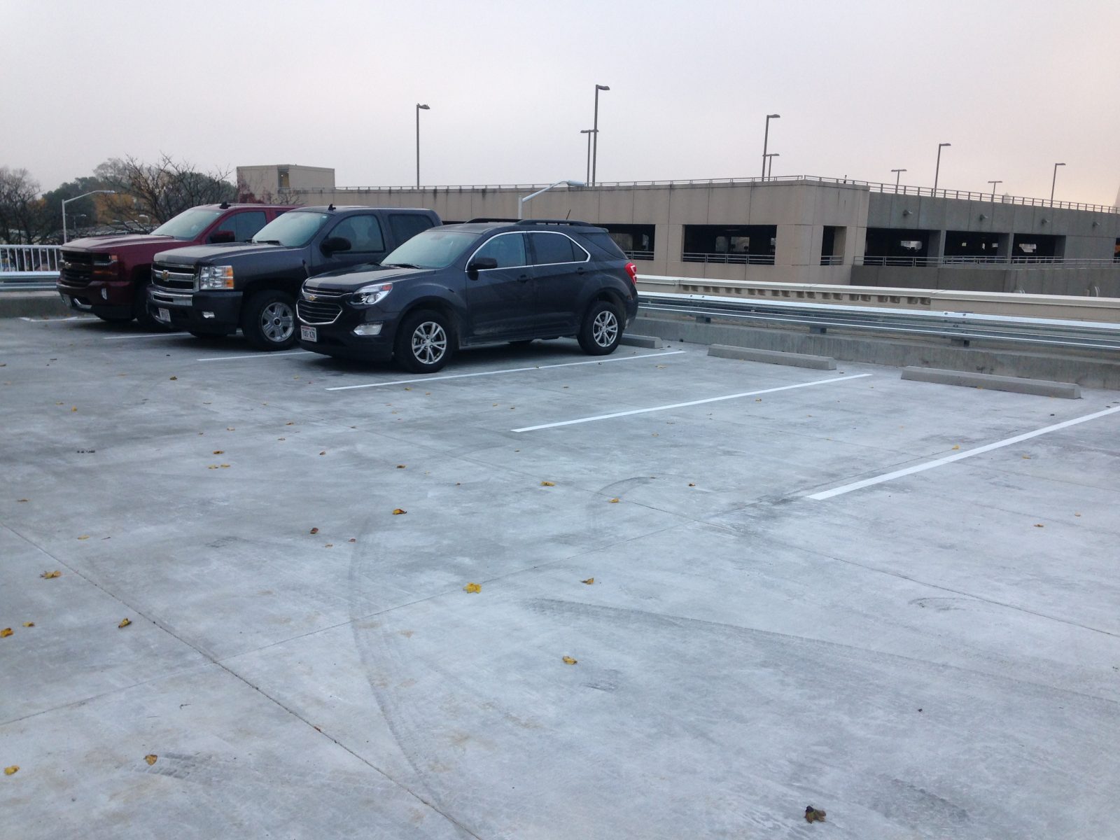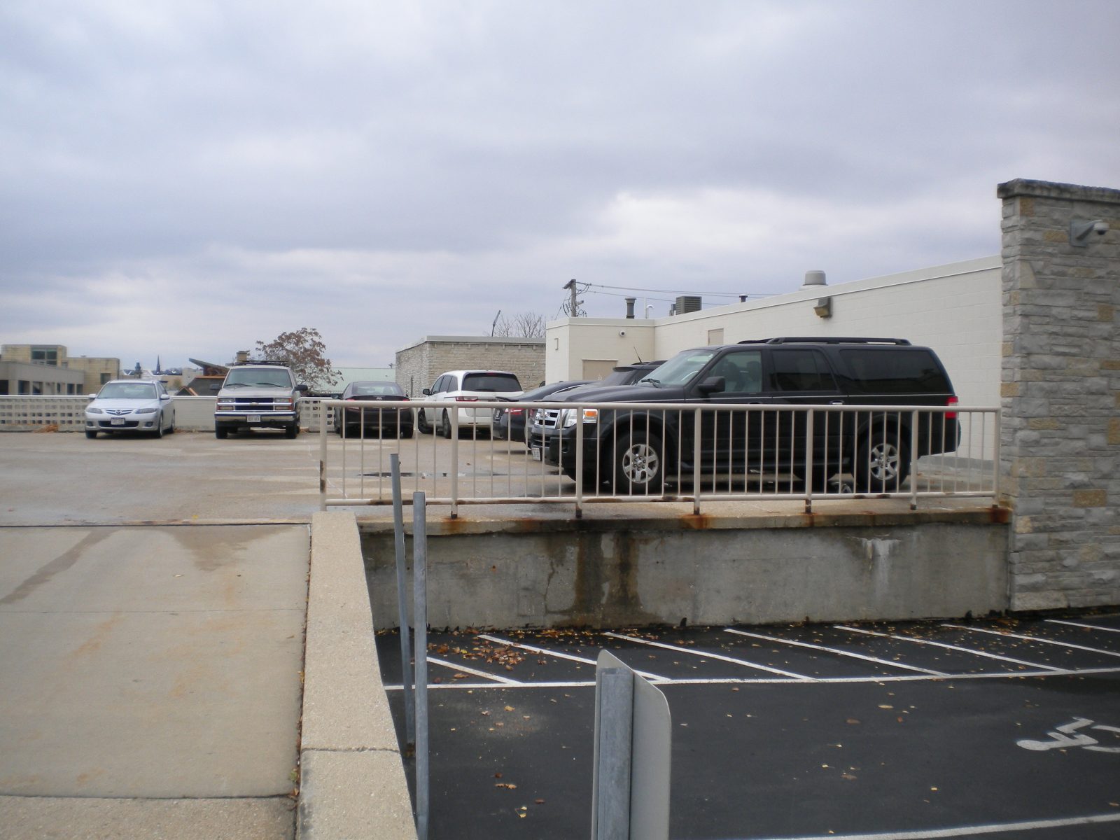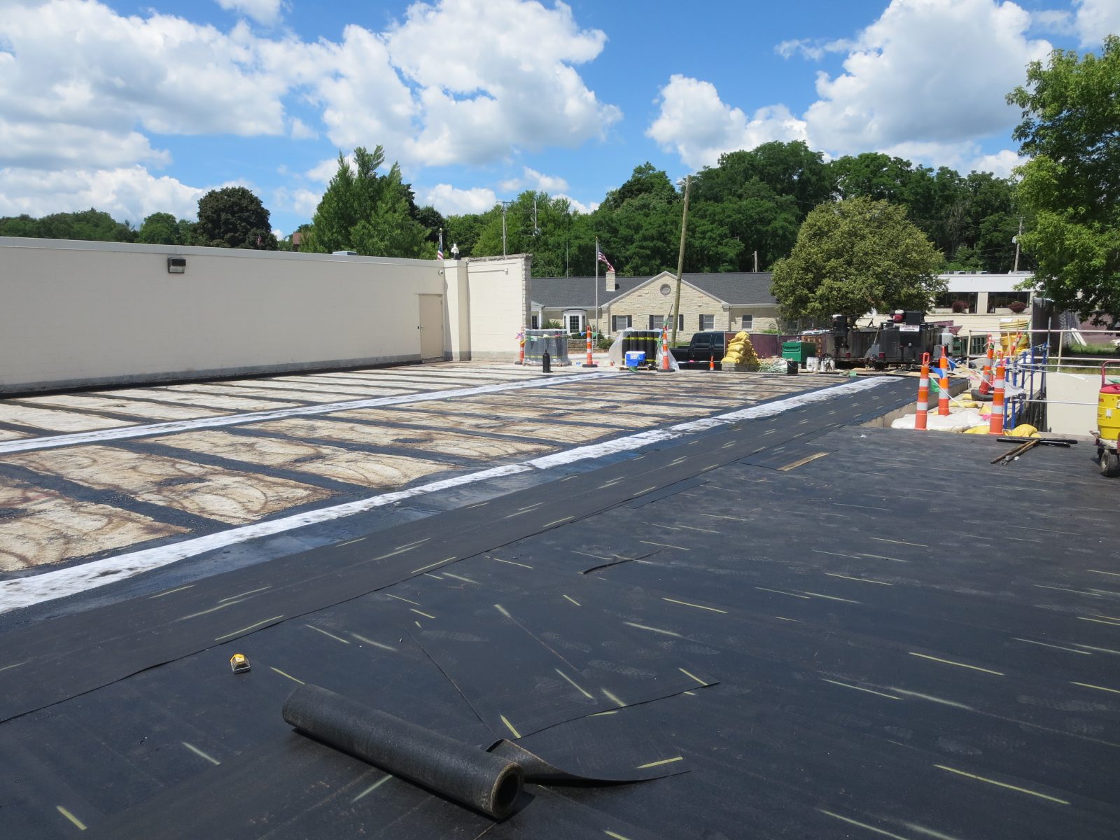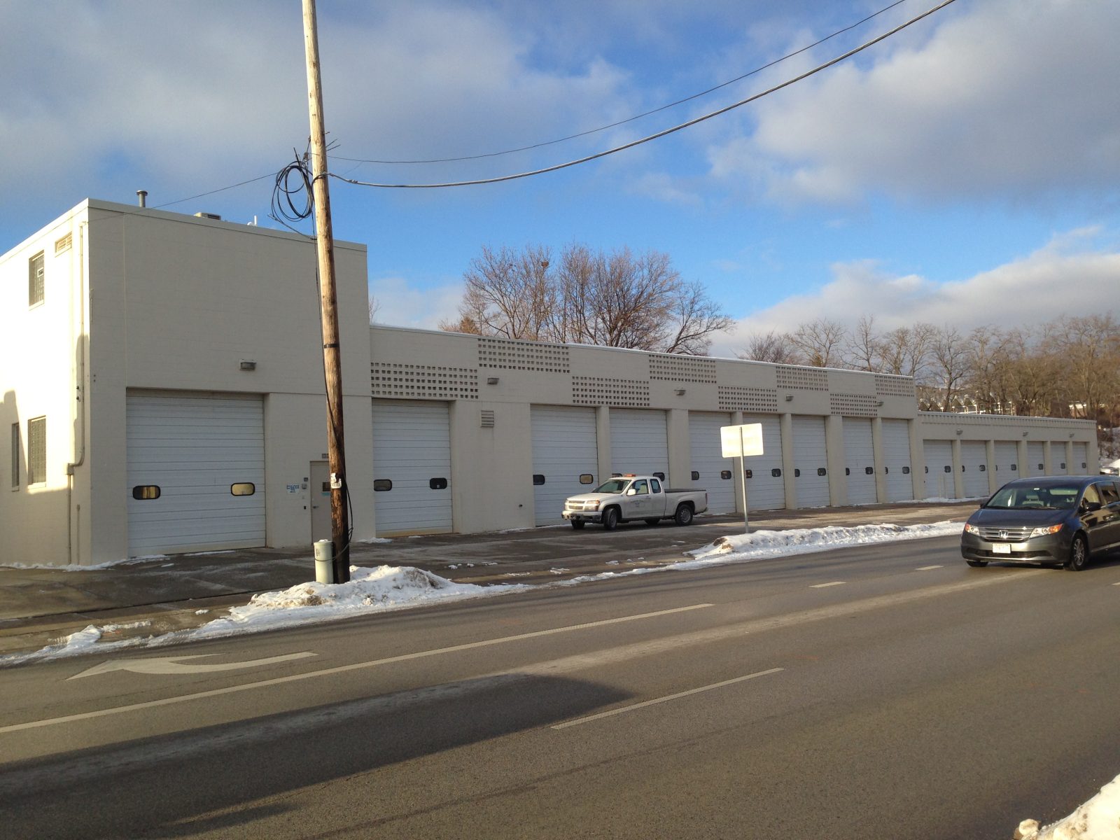Waukesha, WI
Waukesha Water Utility Garage and Maintenance Building
Scope/Solutions
The Waukesha Water Utility Garage and Maintenance Building, added in the early 1960s, houses equipment storage and an employee break room on the first level and an L-shaped parking deck and mechanical rooms on the second level. The building was suffering from water infiltration through the parking deck into the occupied spaces. SGH investigated the cause of leakage, and subsequently designed and oversaw repairs.
SGH reviewed past studies of the building and investigated the condition of the second-level structure comprising precast concrete mono-wing members topped with a waterproofing membrane and a post-tensioned concrete wearing slab. We determined the existing waterproofing had exceeded its useful life and pervasive water infiltration caused the structure to deteriorate. SGH developed three remedial options for the Water Utility Commission’s consideration.
The commission opted to remove and replace the existing wearing slab and waterproofing. This approach also exposed the precast structure, allowing the contractor to perform both topside and underside concrete repairs. The rehabilitation project also included upgrades to pedestrian and vehicular barriers to meet the current building code requirements.
SGH developed construction documents for the repairs, assisted with the bidding processes, and provided construction administration services. In addition to overseeing the construction, we collaborated with the contractor to address unforeseen field conditions exposed during the work.
Project Summary
Key team members






