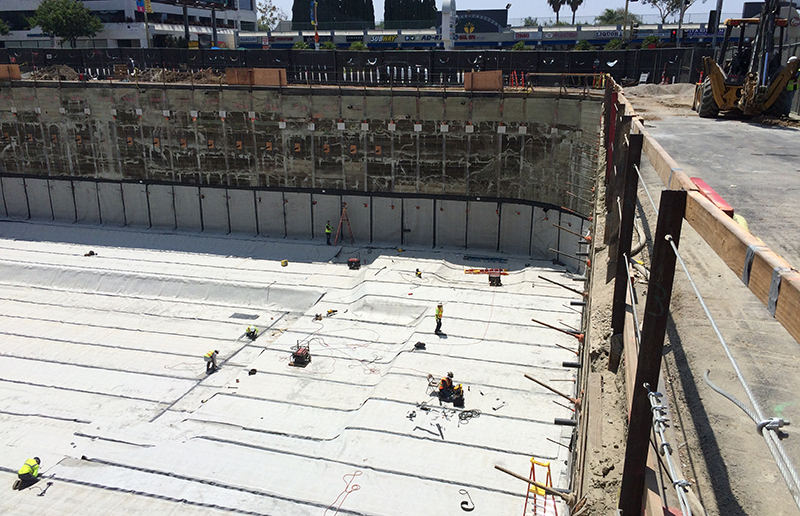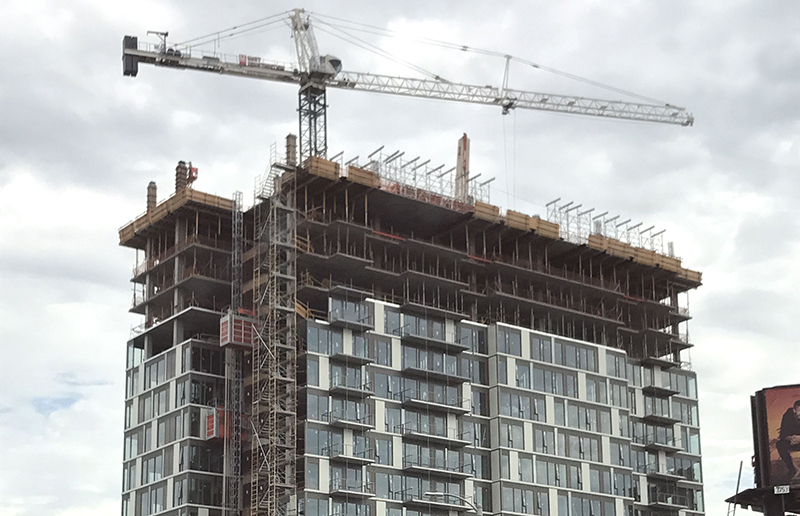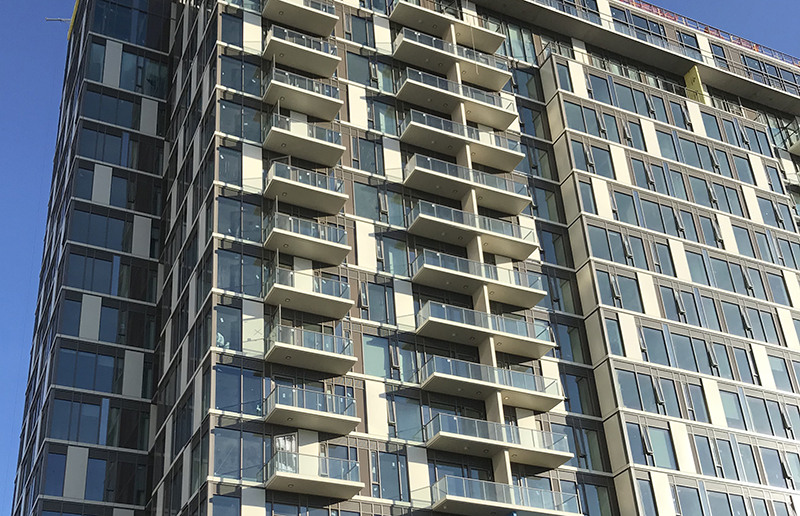Los Angeles, CA
Vision on Wilshire
Scope/Solutions
Located on the corner of Wilshire and Crescent Heights Boulevards, the eighteen-story tower brings more than 150 apartments to the Beverly Grove neighborhood. The complex offers residents two amenity decks, a rooftop pool, ground-level retail, and below-grade parking. SGH consulted on the building enclosure, featuring a facade with alternating window walls and opaque panels.
SGH assisted with the design of below- and at-grade waterproofing; exterior wall cladding; windows; podium, terrace, and balcony waterproofing; and low-slope roofing. Highlights of our work include the following:
- Reviewed the proposed design, helped select systems, and suggested ways to improve performance
- Prepared sections of the project specifications, including criteria for building enclosure performance and requirements for mockups and testing certain systems
- Collaborated with the project team to evaluate the use of window walls, considering schedule and cost advantages
- Developed details to integrate the various systems, such as podium and balcony waterproofing with the exterior wall systems; concrete planter waterproofing with the window wall system; pool/jacuzzi waterproofing with the other systems at the roof deck; and the ground-level, fluid-applied air barrier and storefront system with the window wall system above
- Helped develop alternate window wall details and transitions to decrease the risk of water intrusion and increase thermal/energy performance
- Coordinated installation of a hot rubberized-asphalt podium waterproofing system to remain continuous through planters, pedestal pavers, and other amenity features
- Provided construction administration services, including reviewing contractor submittals, visiting the site to observe installation of the building enclosure assemblies, and helping the project team address field conditions
Project Summary
Solutions
New Construction
Services
Building Enclosures
Markets
Residential | Mixed-Use
Client(s)
Steinberg Hart
Key team members

Additional Projects
West
Academe at 198
Needing additional student housing, UC Law SF engaged in a private-public partnership with Greystar Development to create a mixed-use, residential community at 198 McAllister Street.
West
The French Market
SGH provided fire life safety and accessibility consulting services to assess the original French Market building and identify conditions that may need to be addressed as part of the planned renovation project.


