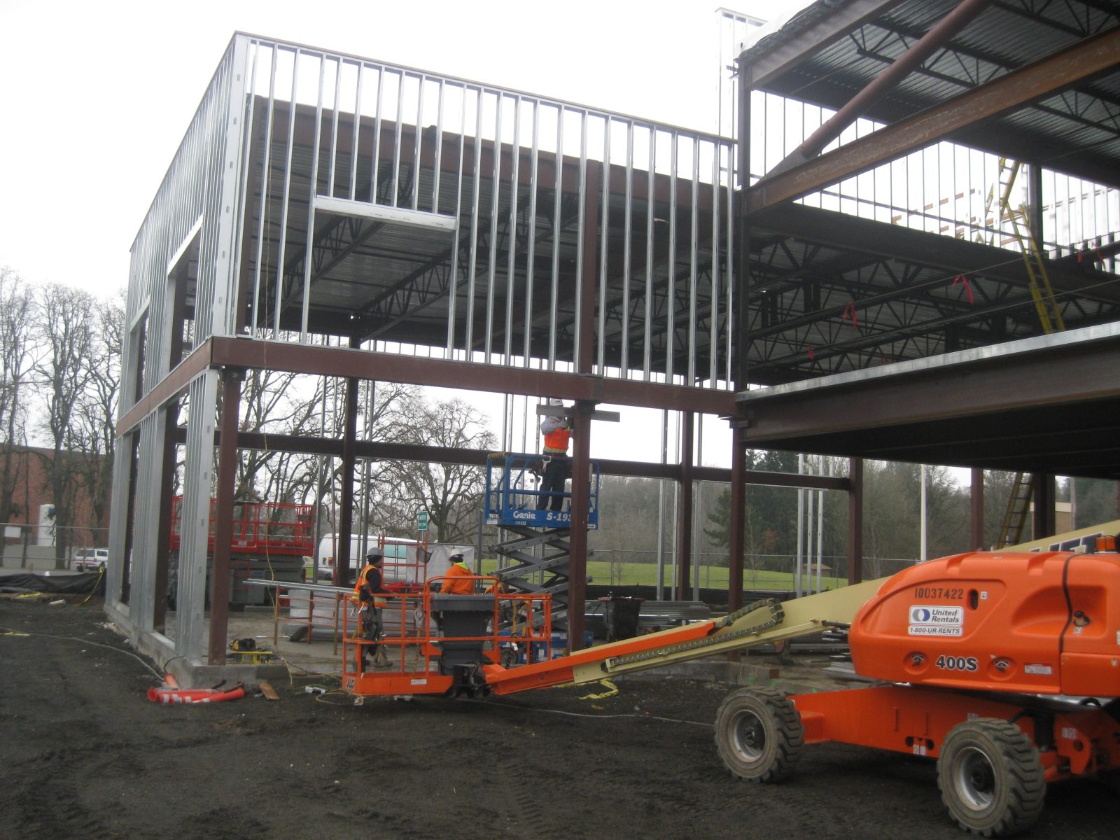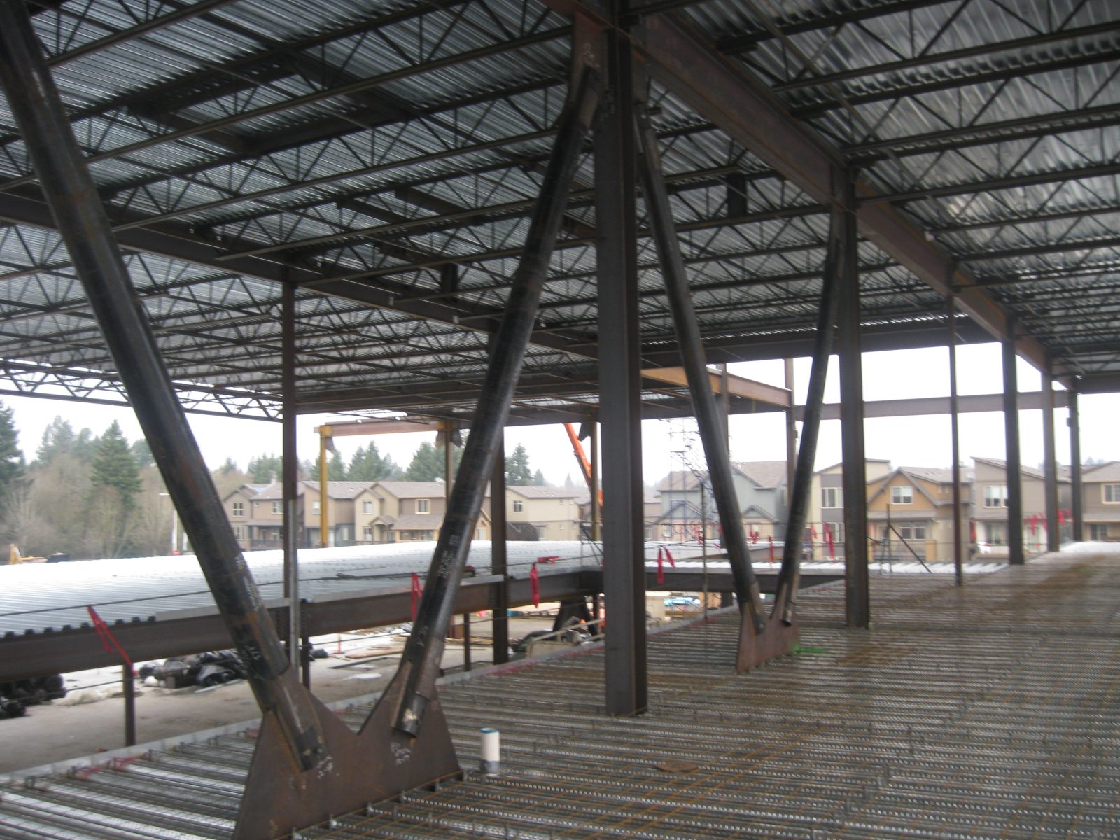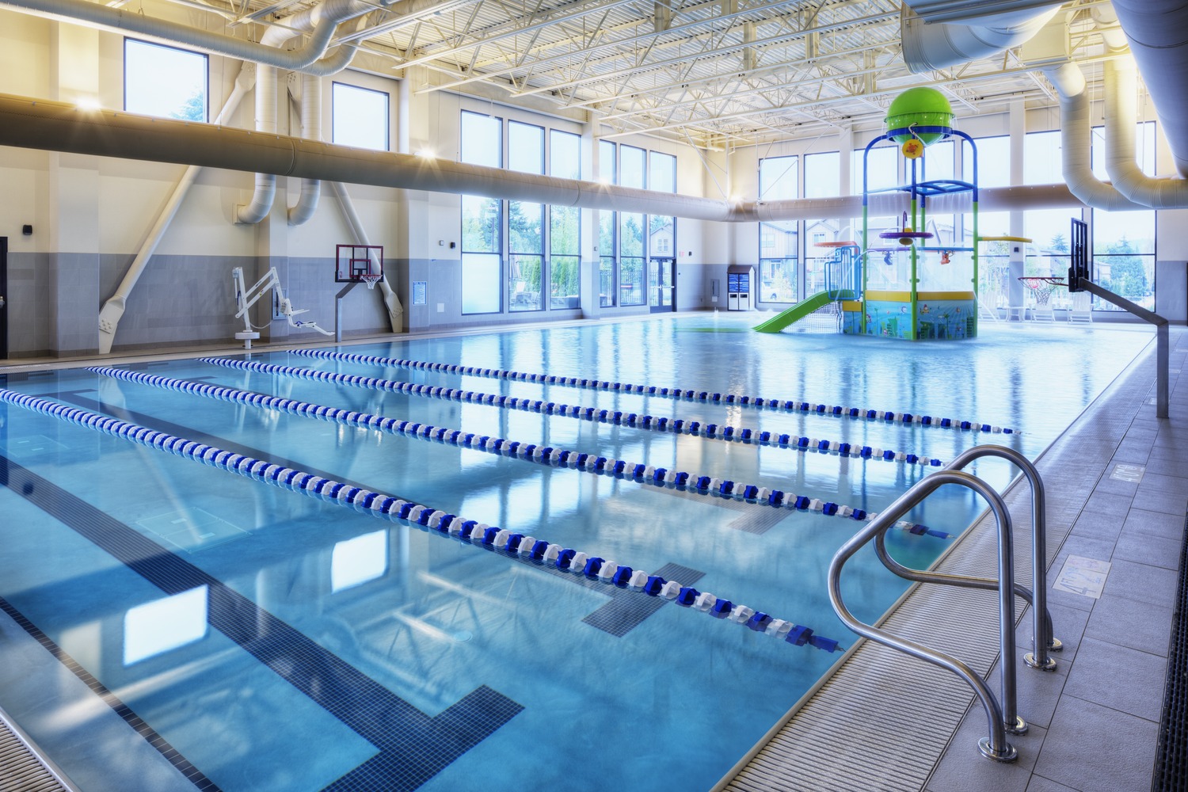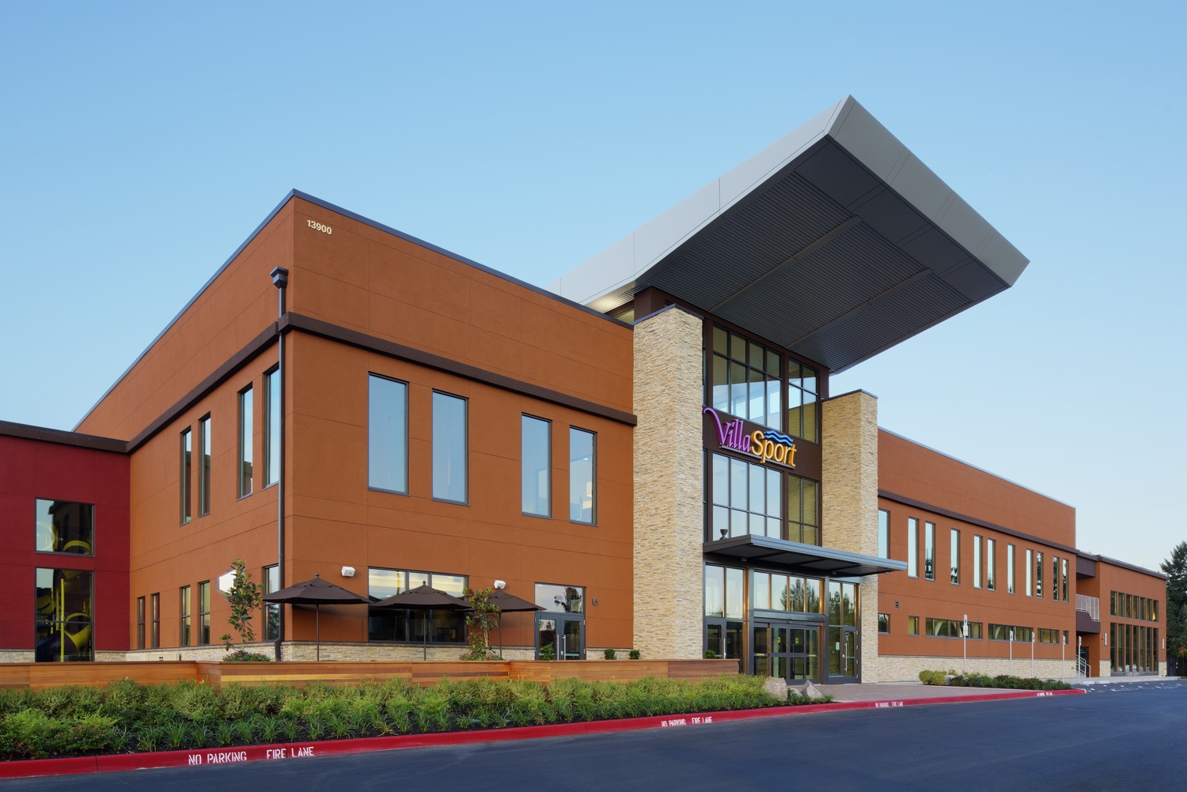Beaverton, OR
VillaSport Athletic Club and Spa
Scope/Solutions
VillaSport, a premier health club facility, offers the latest in programs, equipment, and services. The health club draws in members with an enjoyable design that includes an open floor plan and natural light. SGH was the structural engineer of record for the building and many of the site elements.
With a footprint of 54,000 sq ft, the two-story building offers gyms, lockers, spas, play areas, lounges, a natatorium, and laundry facilities.
SGH designed the primary structural systems that comprise concrete over metal deck on structural steel framing for the floor system, metal deck over open-web steel joists for the roof system, and special steel concentrically-braced frames for the lateral-load-resisting system. Our analysis included vibration studies for exercise areas subject to unusual vibrations, such as aerobics studios.
Project Summary
Key team members




