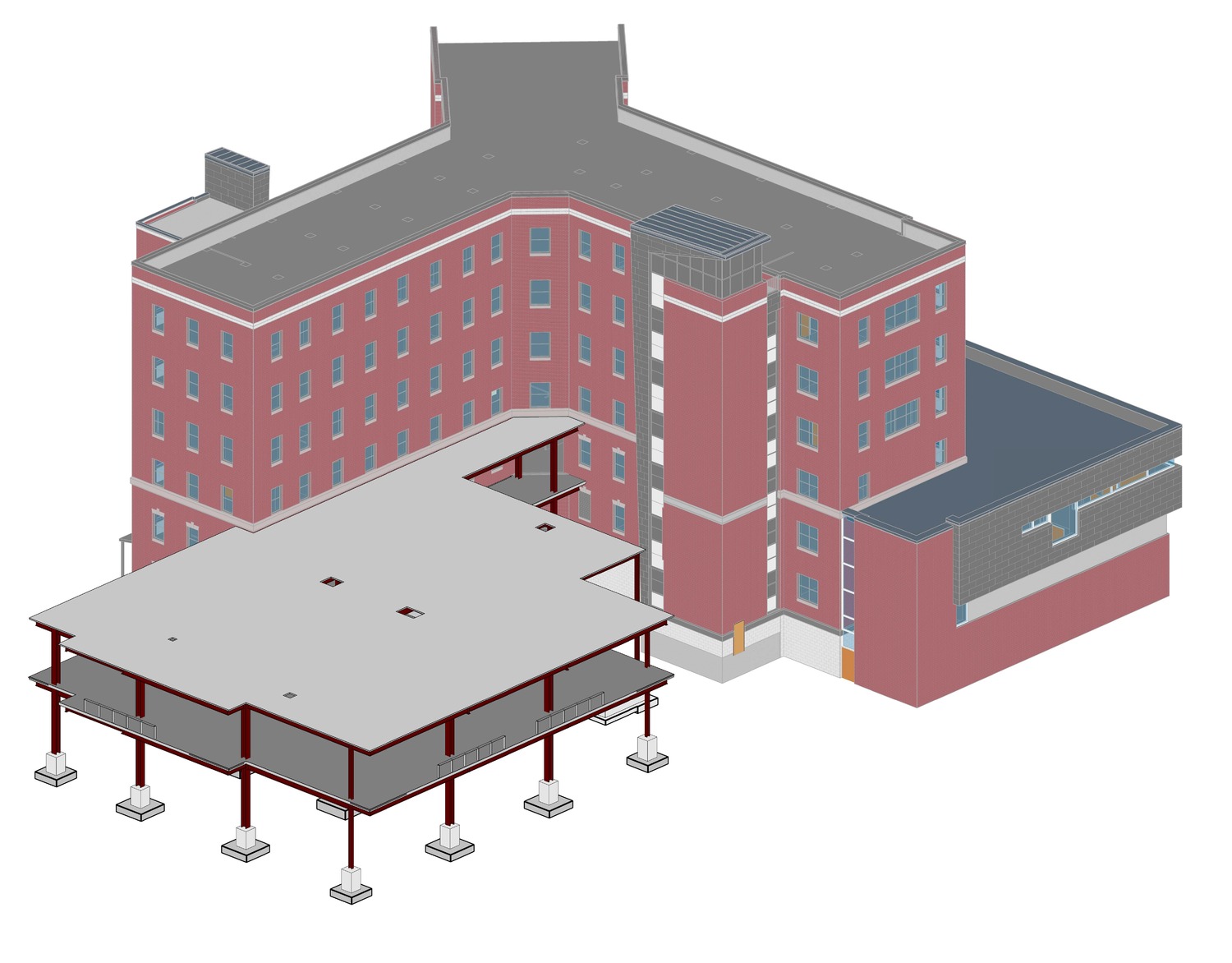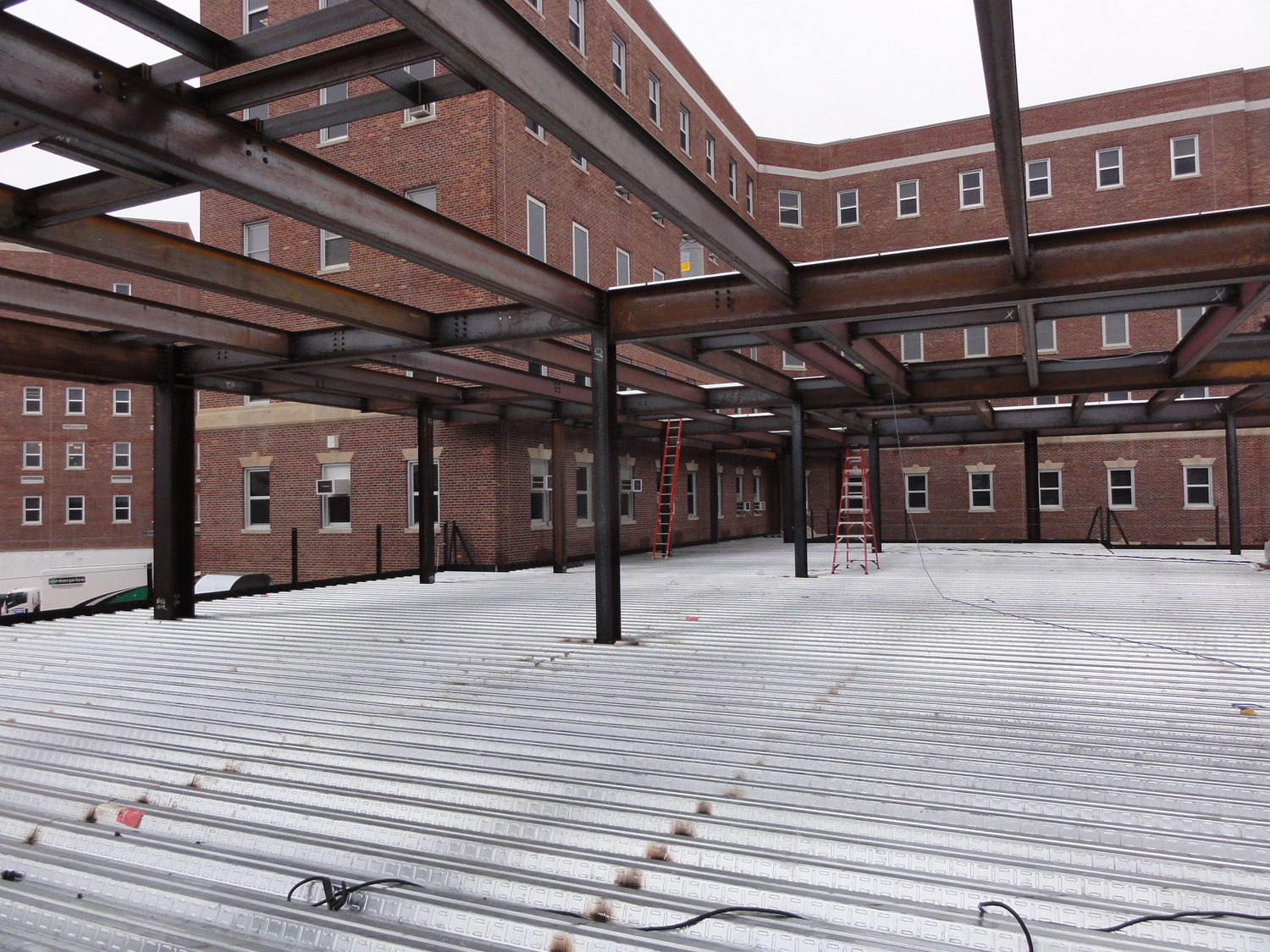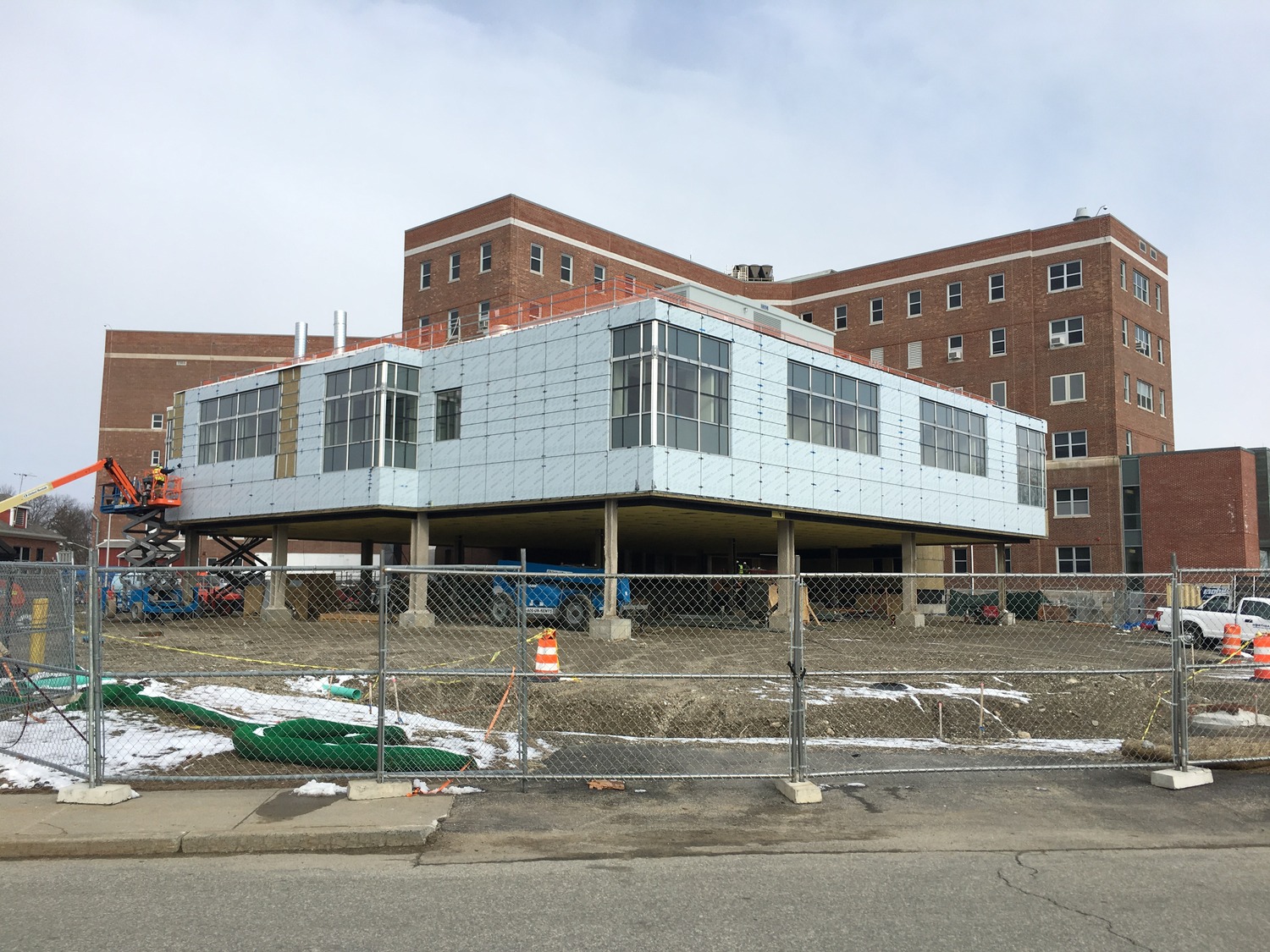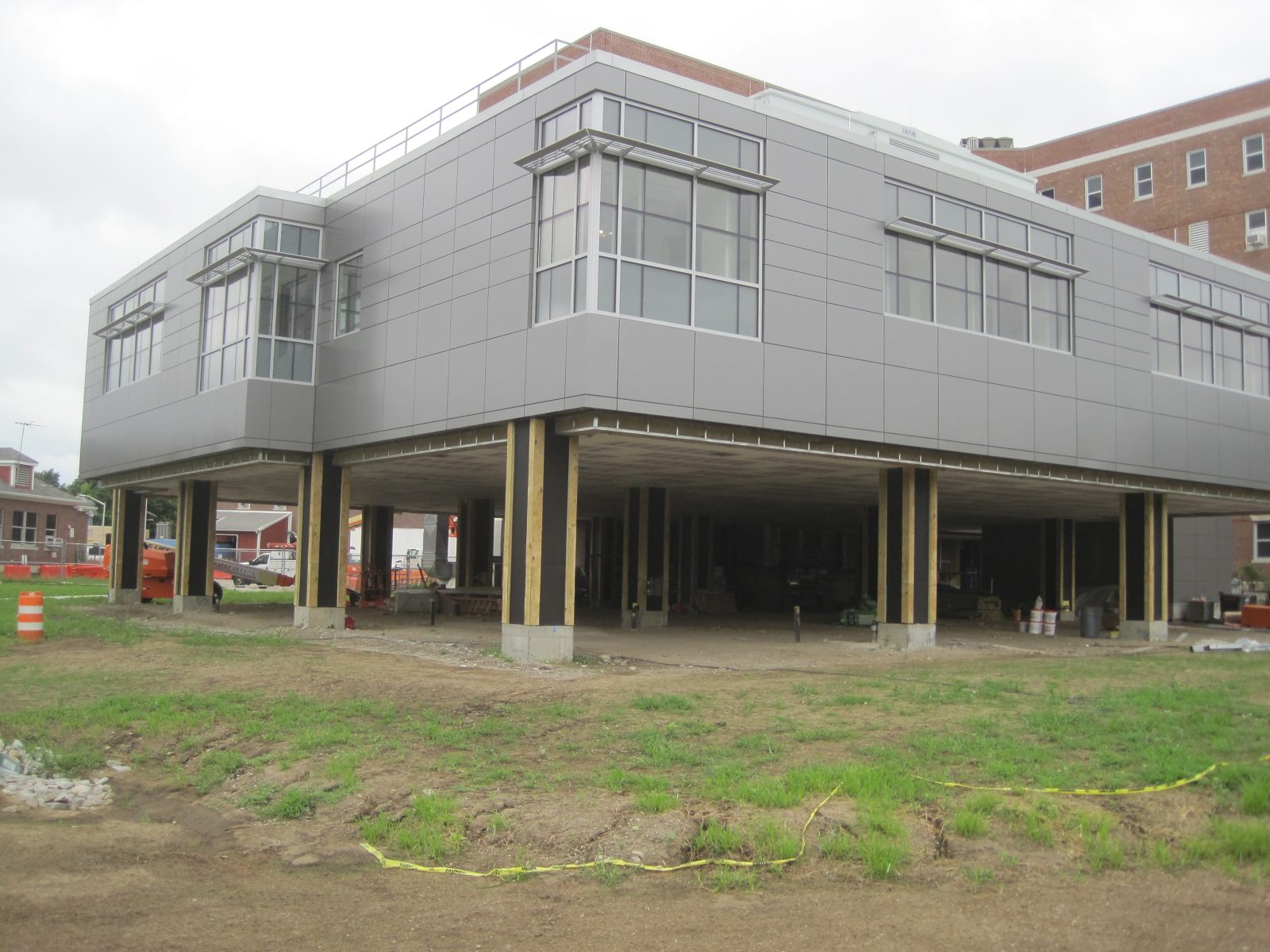Providence, RI
Veterans Administration Medical Center Building ICU Addition
Scope/Solutions
The Veterans Administration (VA) needed to expand the Intensive Care Unit (ICU) at the Providence facility to accommodate increasing health care demands and advancing technology. The VA undertook a project to construct a new single-story addition elevated to align with the existing ICU on the second floor of Building 1. SGH served as the structural engineer of record for the new addition, which houses nine new ICU rooms.
SGH designed the steel-framed structure for the addition and an integrated stair tower. Highlights of our design include the following:
- Exposed columns to elevate the addition
- Shallow footings to match the depth of the existing foundations to avoid imposing lateral loads on the existing 1946 structure
- Offsets from Building 1’s existing cast-in-place structure to structurally separate it from the new addition
- Steel moment frames as the lateral-load-resisting system to provide the maximum flexibility for future space planning
- Steel framing to support large mechanical equipment on the roof
- Considerations for future expansion below the ICU addition, including foundations set at a lower elevation to accommodate new slabs-on-grade and underground utilities
Project Summary
Solutions
New Construction
Services
Structures
Markets
Health Care & Life Sciences
Client(s)
e4h
Specialized Capabilities
Building Design
Key team members


Additional Projects
Northeast
Outpatient Clinic
The VA Central Western Massachusetts Healthcare System (VA) and UMass Chan Medical School partnered to open a community-based outpatient clinic for veterans. SGH served as the structural engineer for the design-build project.
Northeast
Eger Health
Originally incorporated in 1916, Eger Health focuses on senior care and assisted living. SGH consulted on the window replacement.



