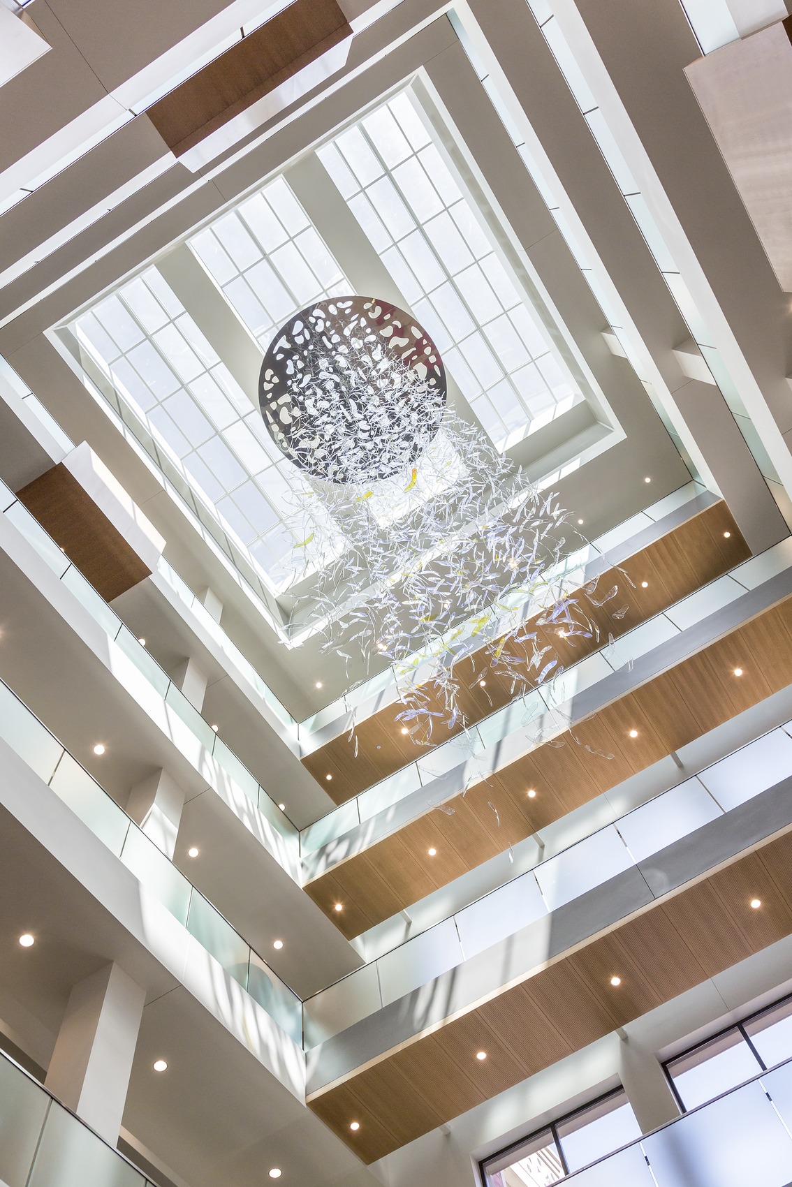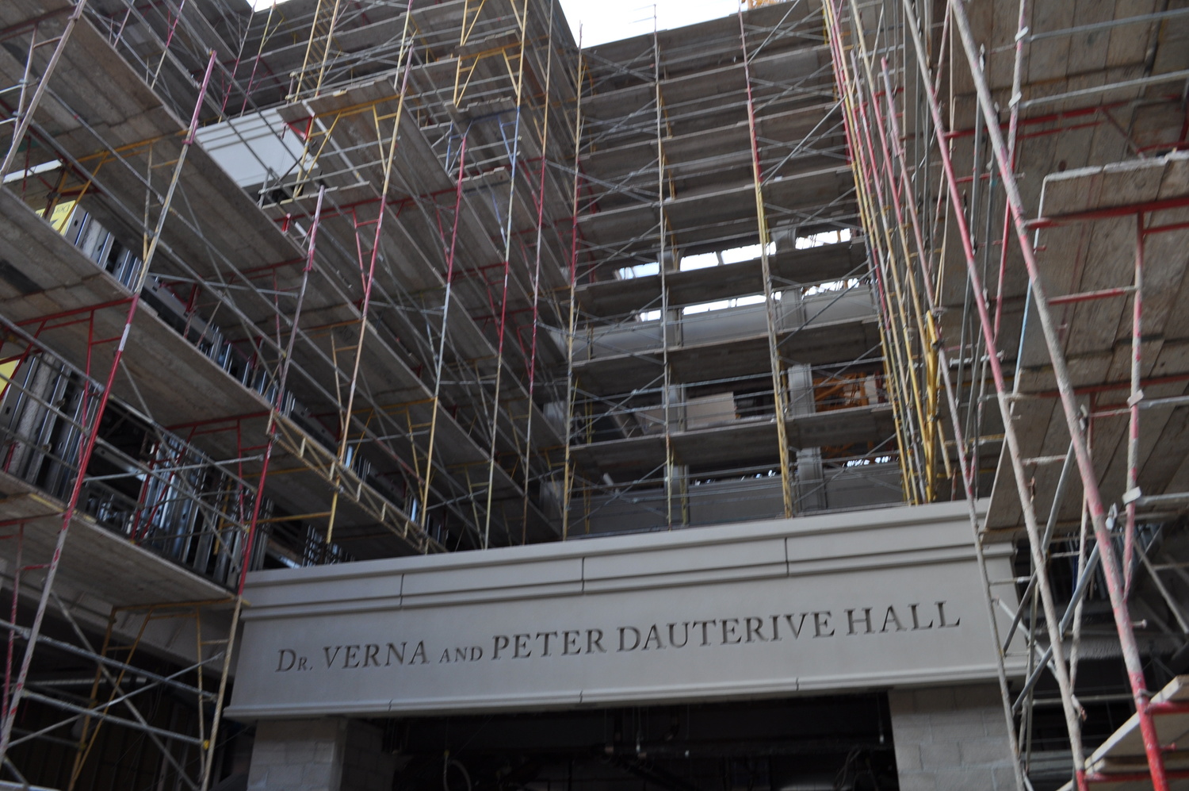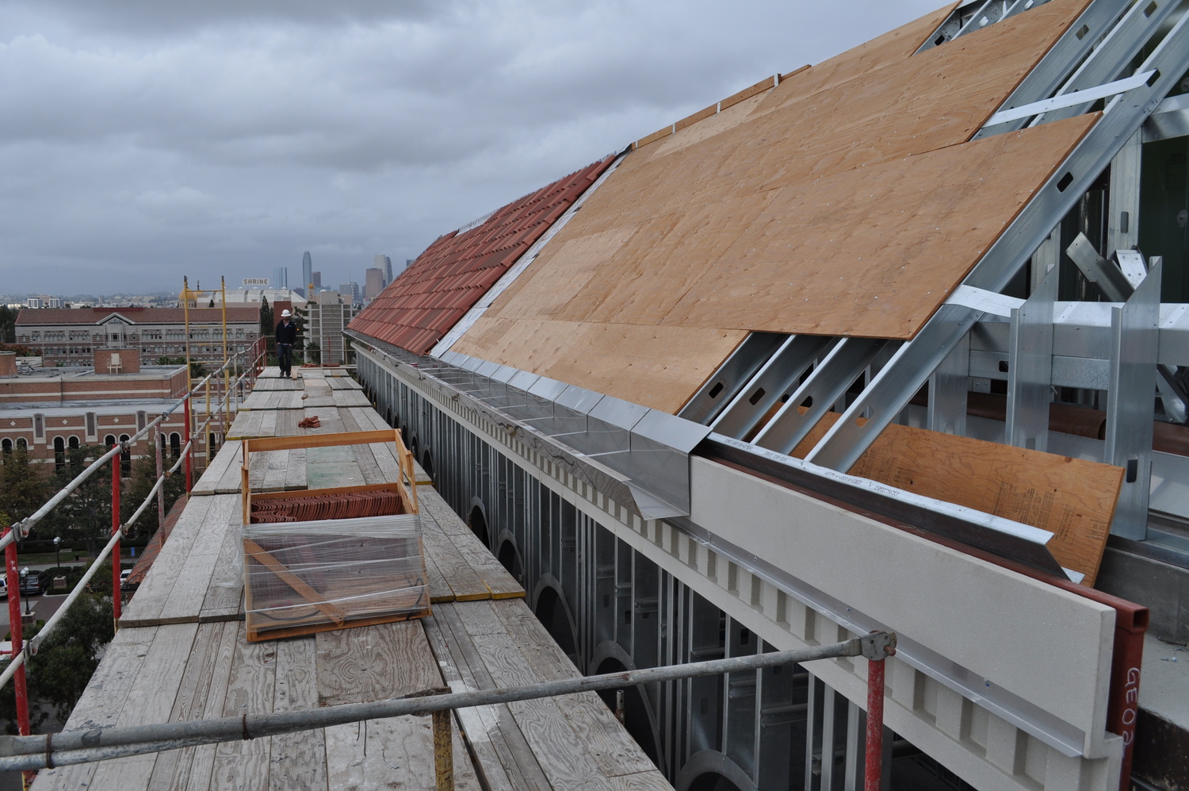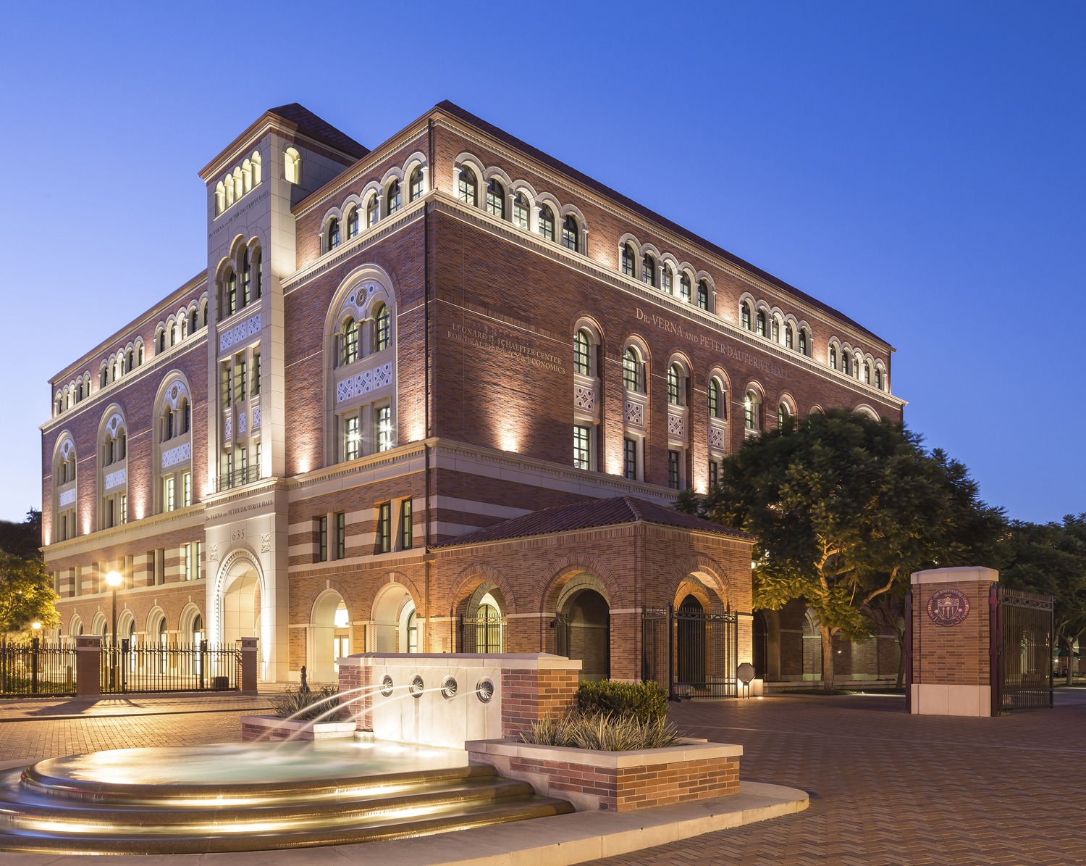Los Angeles, CA
USC Dr. Verna and Peter Dauterive Hall
Scope/Solutions
Made possible by a $30 million gift from Verna B. Dauterive, the new building at the University of Southern California (USC) brings together many of the social science disciplines. The six-level, 110,000 sq ft Dauterive Hall contains laboratories, classrooms, and a six-story atrium with gathering spaces designed to promote collaborative and interdisciplinary research. SGH consulted on the enclosure for the building clad in brick masonry with precast concrete accents and featuring a 1200 sq ft skylight over the atrium.
SGH assisted HKS with the design of the below-grade and plaza waterproofing, low- and steep-sloped roofing assemblies, curtain wall and window systems, and exterior wall cladding. Highlights of our work include the following:
- Reviewed design concepts and provided system and detailing recommendations to improve performance
- Helped develop building enclosure details, including seismic joints at the intersection with existing structures
- Evaluated proposed systems for differential movement and helped the architect develop details to accommodate deflection and drift
- Provided design performance criteria for building enclosure systems and components necessary to convey the requirements to the bidding contractors
- Observed ongoing construction of the building enclosure to compare with the design intent
- Used three-dimensional modeling and prepared photo mark-ups to help the design and construction team resolve complex details and construction sequencing
Project Summary
Key team members





