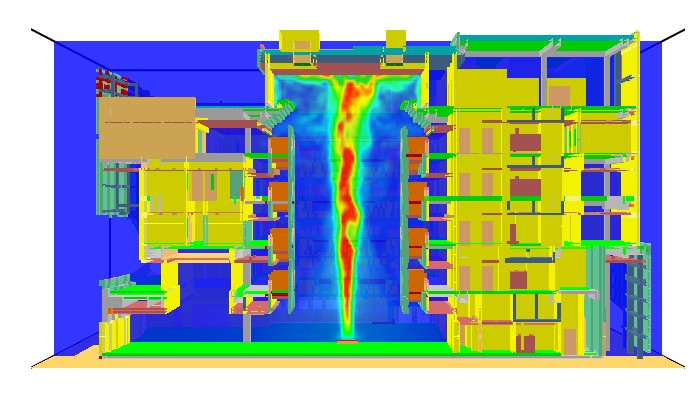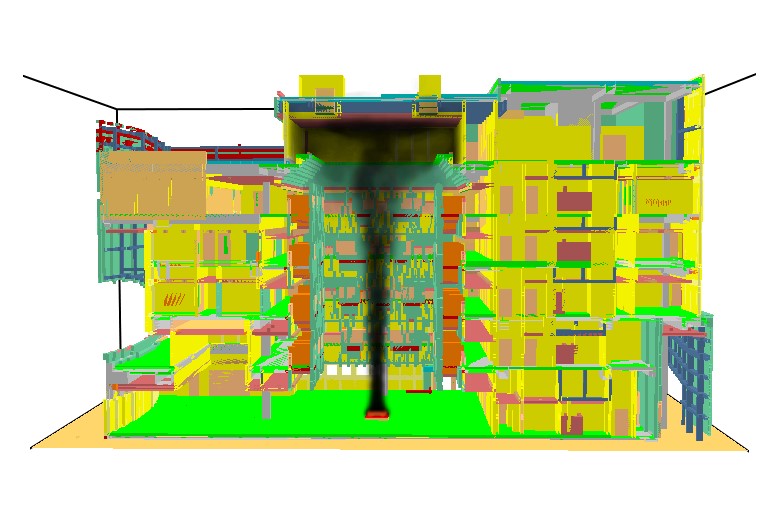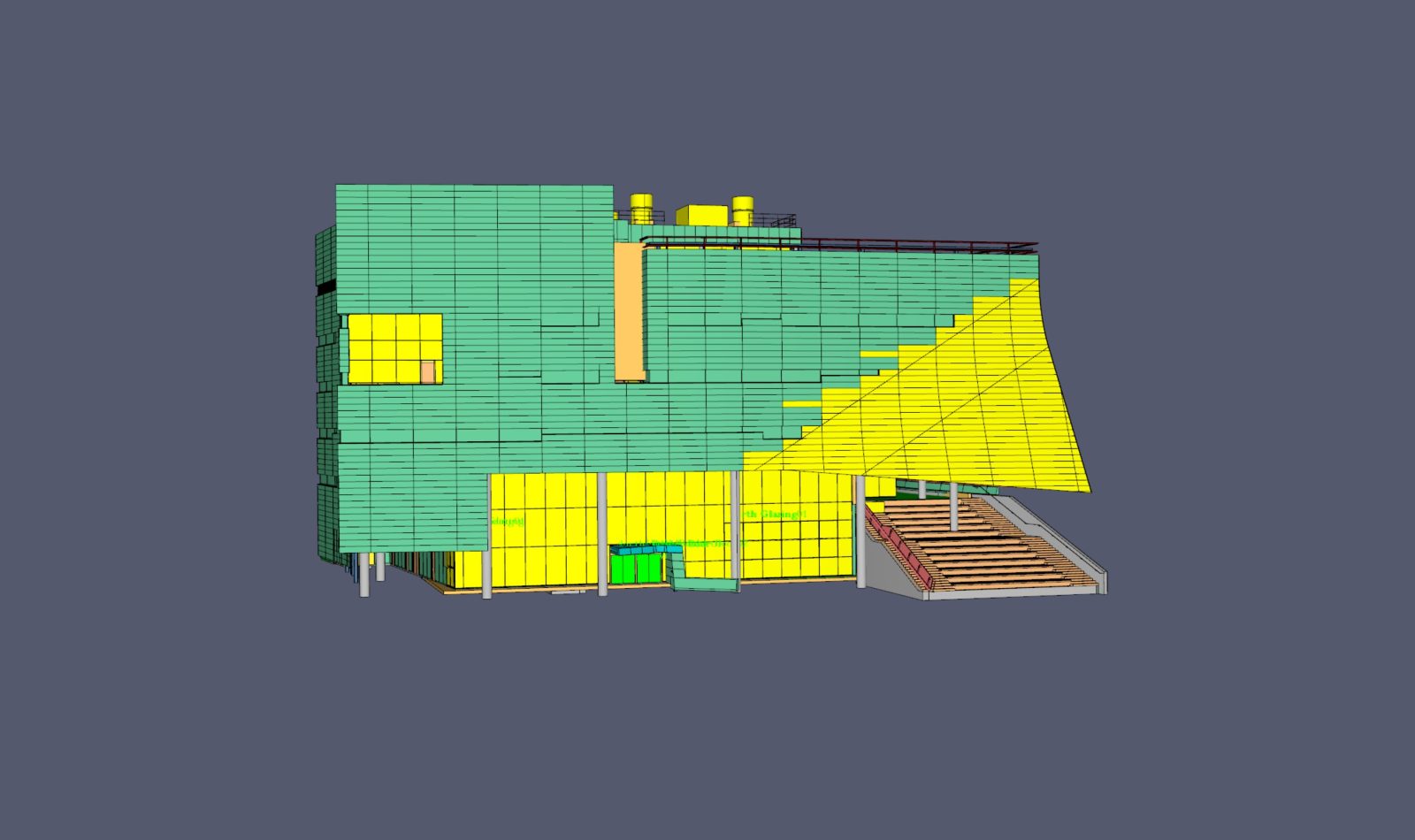Tampa, FL
University of South Florida, Judy Genshaft Honors College Building
Scope/Solutions
The new five-story academic building includes flexible classrooms, collaboration areas, and focused studio space for the university’s honors students and faculty. The main level features a multi-story atrium designed for gathering and events and housing a cafe and coffee shop. SGH provided fire life safety consulting services for the project.
SGH collaborated with the architectural team to address complex fire life safety conditions. Highlights of our work include:
- Reviewing the proposed design for code compliance and identifying areas needing special consideration
- Performing computational fluid dynamics analyses for the multi-story atrium and optimizing atrium exhaust and supply quantities to accommodate architectural and mechanical constraints
- Preparing the smoke control rational analysis required for the atrium and providing guidance for commissioning the smoke control system
- Developing a series of fire modeling simulations to evaluate the performance of the atrium’s smoke control based on as-built exhaust and supply capacities
Project Summary
Solutions
New Construction
Services
Advanced Analysis | Performance & Code Consulting
Markets
Education
Client(s)
Morphosis Architects | FleischmanGarciaMaslowski
Specialized Capabilities
Computational Mechanics | Fire Life Safety & Accessibility
Key team members

Additional Projects
Southeast
Ringling College of Art and Design, Alfred R. Goldstein Library
Ringling College of Art and Design wanted a new library to accommodate growth and new technologies, while being a place where students and faculty could study and collaborate. To support these goals, the space is highly customizable with moveable furniture and work areas influenced by student input.
Southeast
Duke University, Environment Hall
Environment Hall serves as the new home of Duke University’s Nicholas School of the Environment and houses academic offices, teaching spaces, laboratories, and an eighty-seat lecture hall. SGH was the structural engineer for the project.


