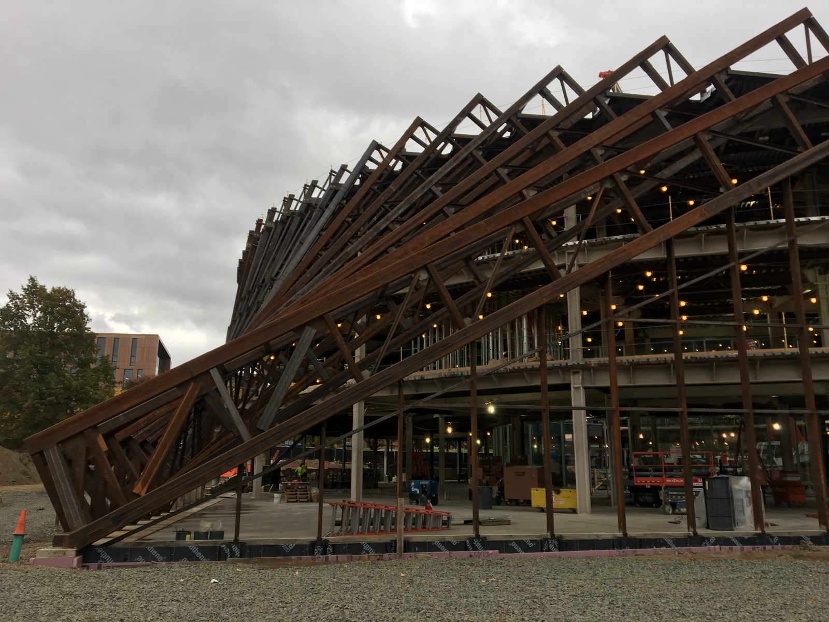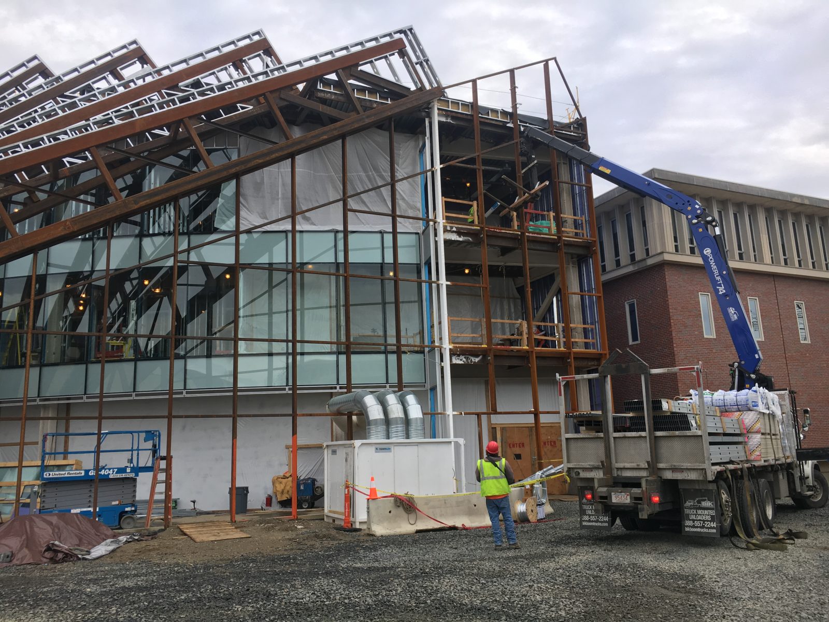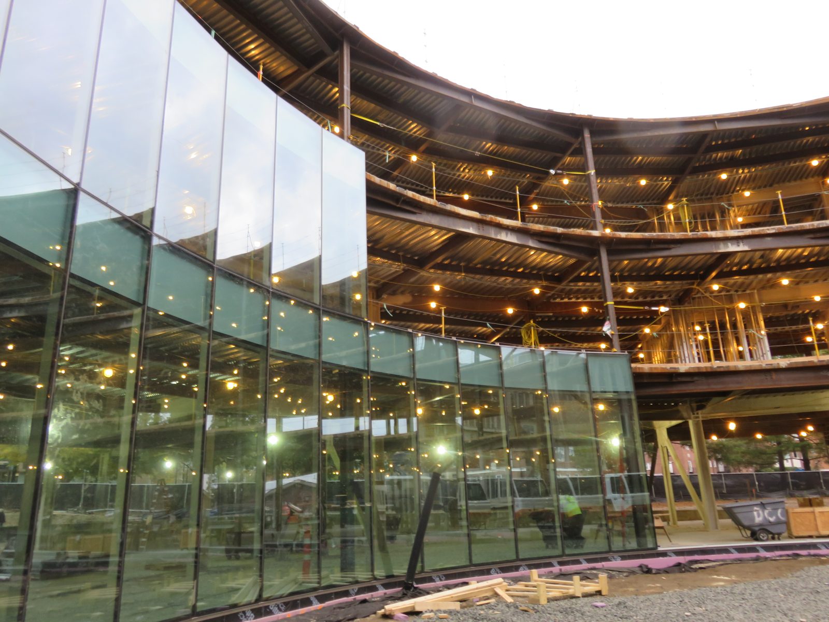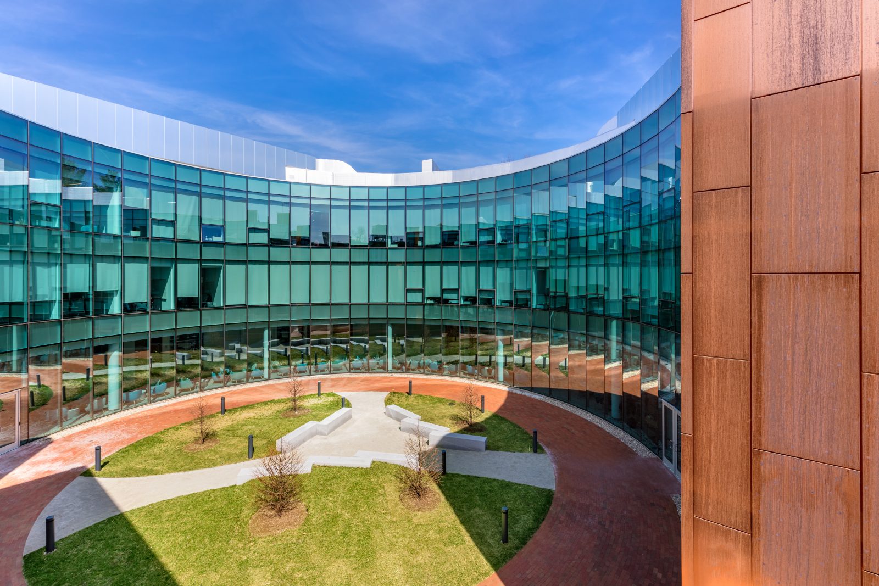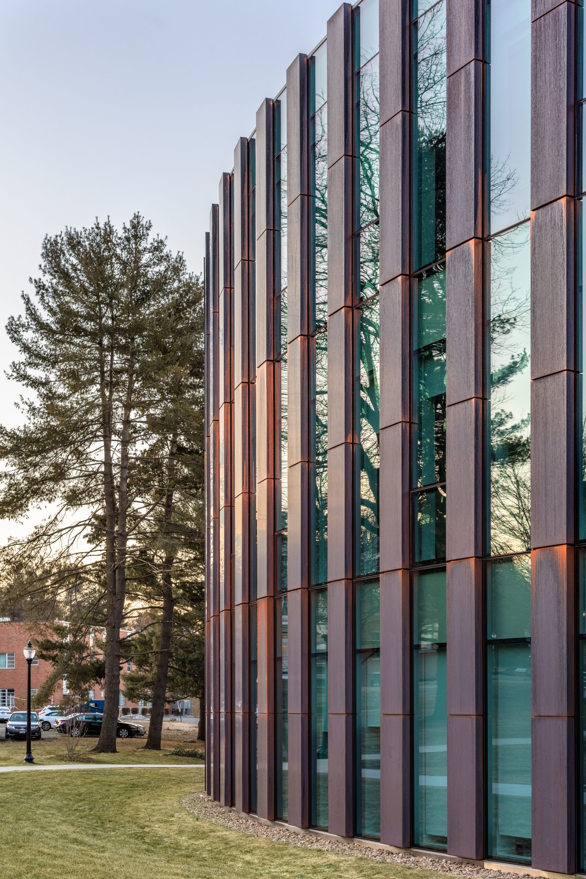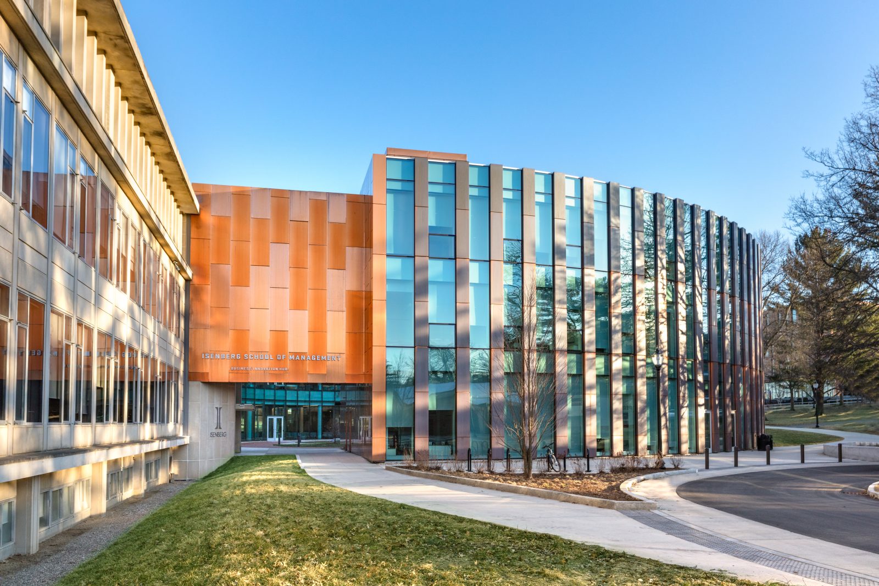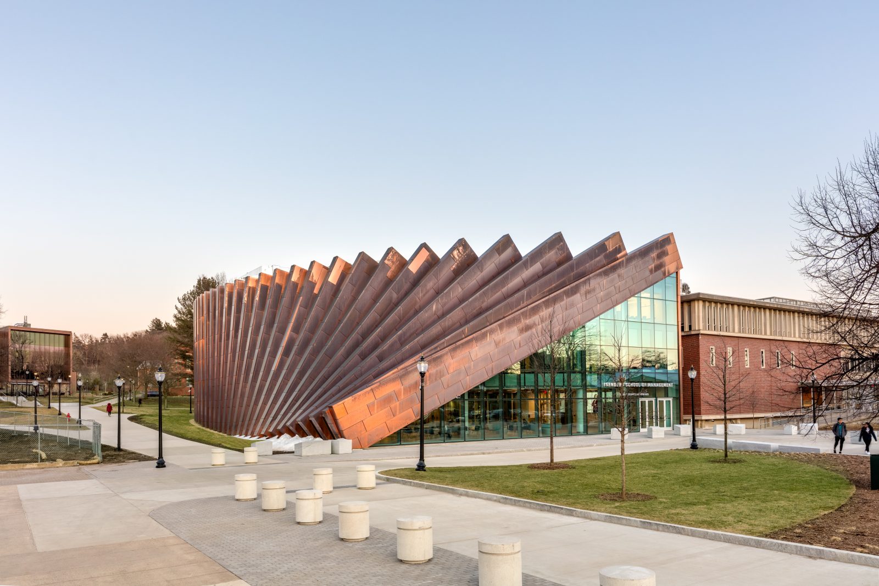Amherst, MA
University of Massachusetts, Isenberg School of Management
Scope/Solutions
With its new addition, the Isenberg School of Management consolidates departments and encourages collaboration in such spaces as the 5,000 sq ft learning commons, innovation and analytics laboratories, flexible classrooms, and gathering areas. The striking facade establishes the addition’s prominence with copper-clad fins peeling back to reveal the glass entrance. SGH consulted on the building enclosure design and performed a structural peer review for the project.
SGH consulted on the design of the curtain wall and integrated metal panel system, roofing, and transitions to the existing building. Highlights of our work include the following:
- Evaluating options for enclosure systems proposed for the new addition
- Reviewing the proposed design and recommending ways to improve performance, durability, and reliability
- Participating in the design-assist process with the facade contractor/manufacturer and helping detail the facade elements and their transitions to adjacent systems
- Reviewing the construction and testing of the curtain wall performance mockup at the manufacturer’s facility
- Providing construction phase services, including reviewing contractor submittals, visiting the site to observe ongoing construction, and helping address field conditions
SGH also performed a peer review of the structural design. Highlights of our work include the following:
- Evaluating the primary structure’s configuration for load path continuity
- Assessing whether the design criteria conforms with the applicable code and accepted engineering practices
- Performing independent calculations to validate aspects of the design
- Preparing a summary of our suggestions and questions
Project Summary
Key team members



