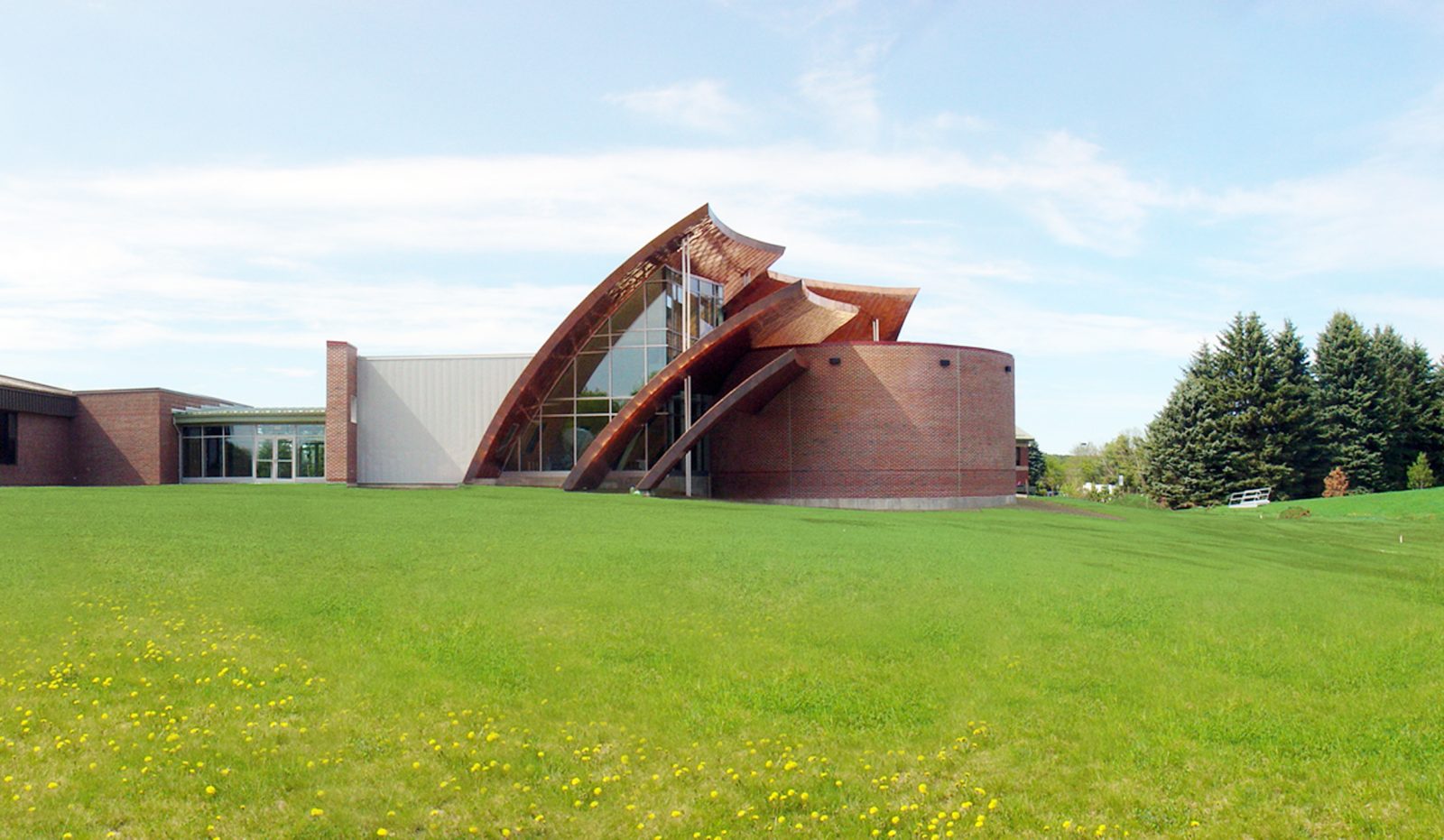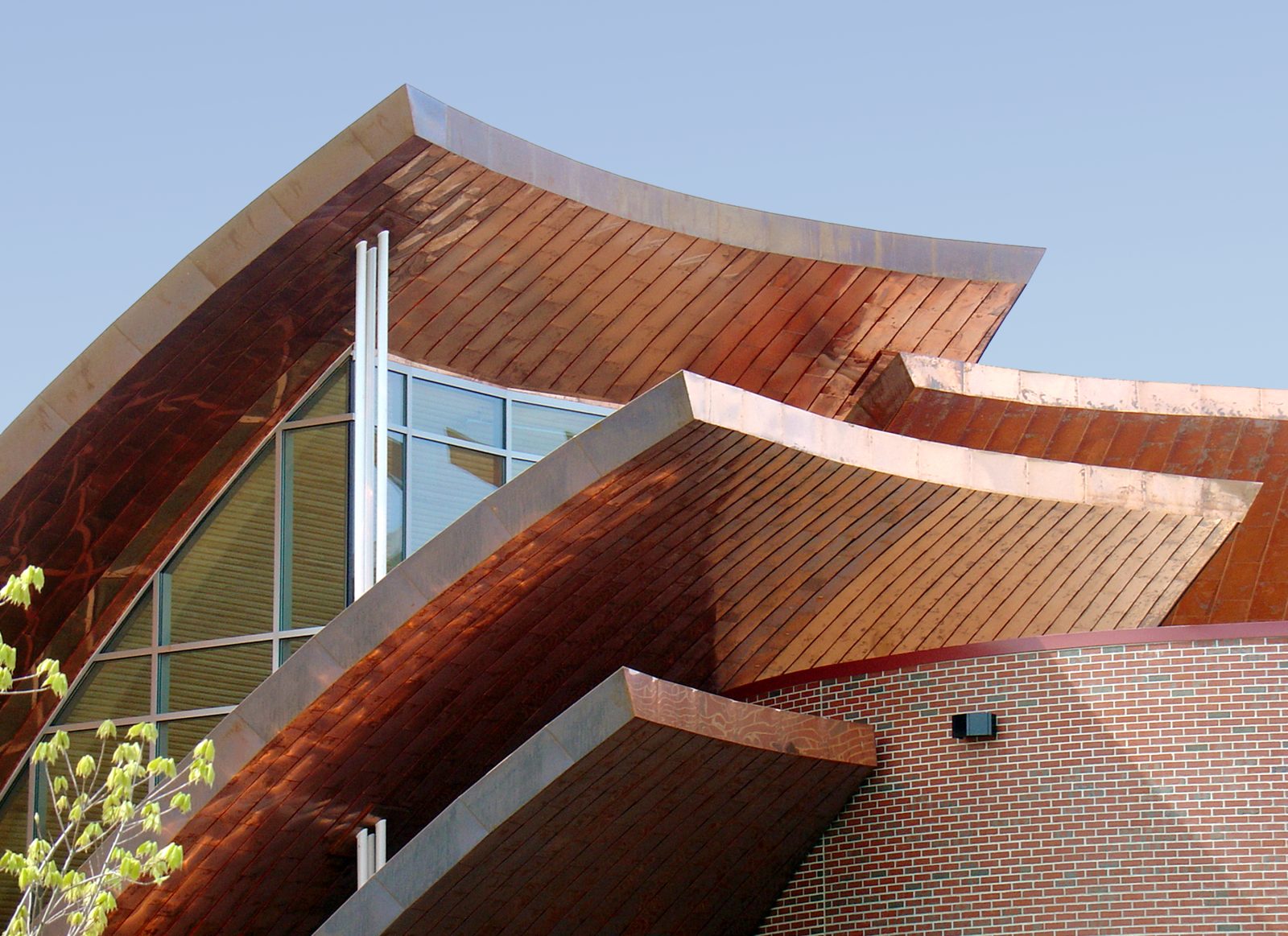Augusta, ME
University of Maine, Holocaust and Human Rights Center of Maine
Scope/Solutions
The Michael Klahr Center, named in honor of a Maine resident who survived the Holocaust, houses the Holocaust and Human Rights Center (HHRC) at University of Maine at Augusta (UMA). HHRC sponsored an international architectural design competition and selected Shepley Bulfinch’s entry from 123 submissions for the new center. Shepley Bulfinch’s design featured a cylindrical, brick-clad theater as a centerpiece for the building. In the theater, HHRC presents stories of Holocaust survivors from Maine told in their own words. Around this focal point, semispherical petal structures spring forth from the ground. By suggesting the blooming petals of a flower, the design reminds visitors of the rebirth of freedom and human rights after the horrors of the Holocaust and World War II. SGH designed the structure for the building.
The 3,000 sq ft building offers classroom space, administrative offices, and an atrium for exhibits and functions and links to UMA’s Bennett D. Katz library through a new lobby space. Highlights of SGH’s work on this project include the following:
- Designed the foundations, cylindrical exhibit space, and steel-framed portions of the structure beyond the atrium created by the petals
- Developed a structural scheme that allowed portions to be fabricated off-site and reduced the time needed to enclose the building
- Designed the 12 in. thick petal structures that comprise grids of curved and straight steel tubes enabling the petals to act like shells
- Detailed the steel petals and rectilinear steel structure to act as an integrated gravity- and lateral-load-resisting structure for efficiency
- Developed three-dimensional analytical computer models of the petals using building information modeling (BIM) software coordinated with Shepley Bulfinch’s model
Project Summary
Key team members





