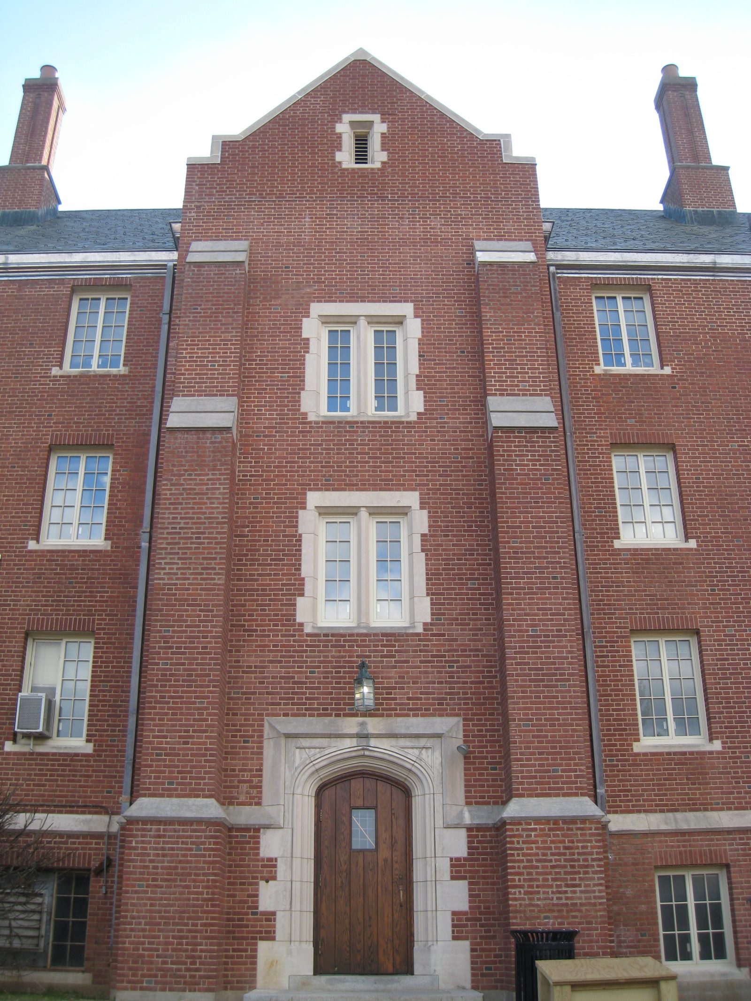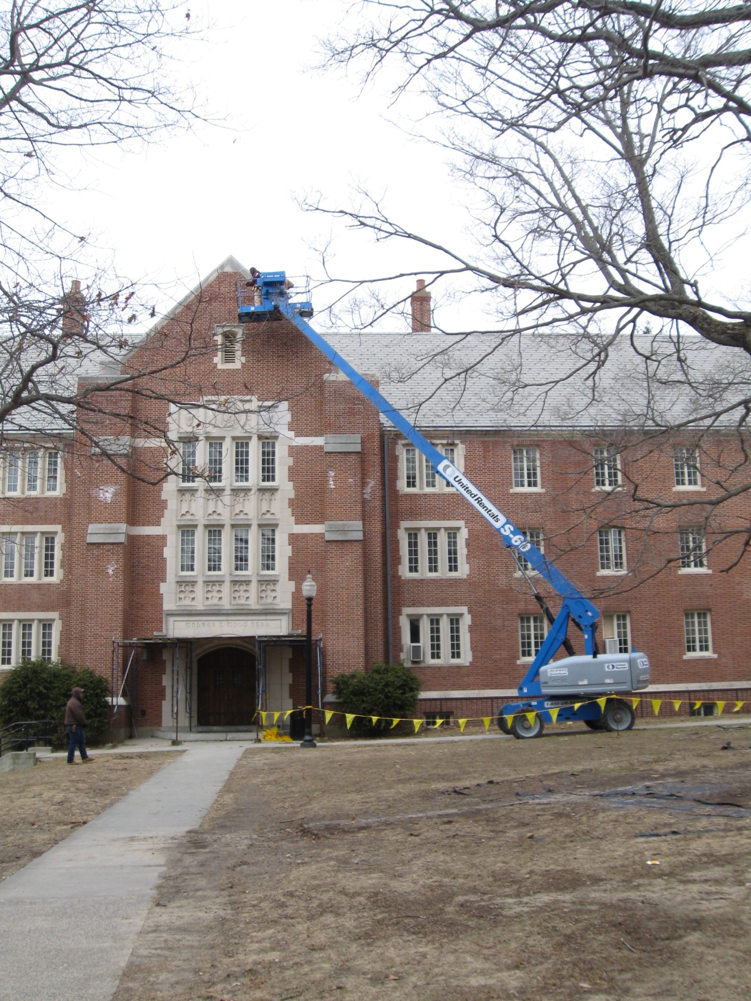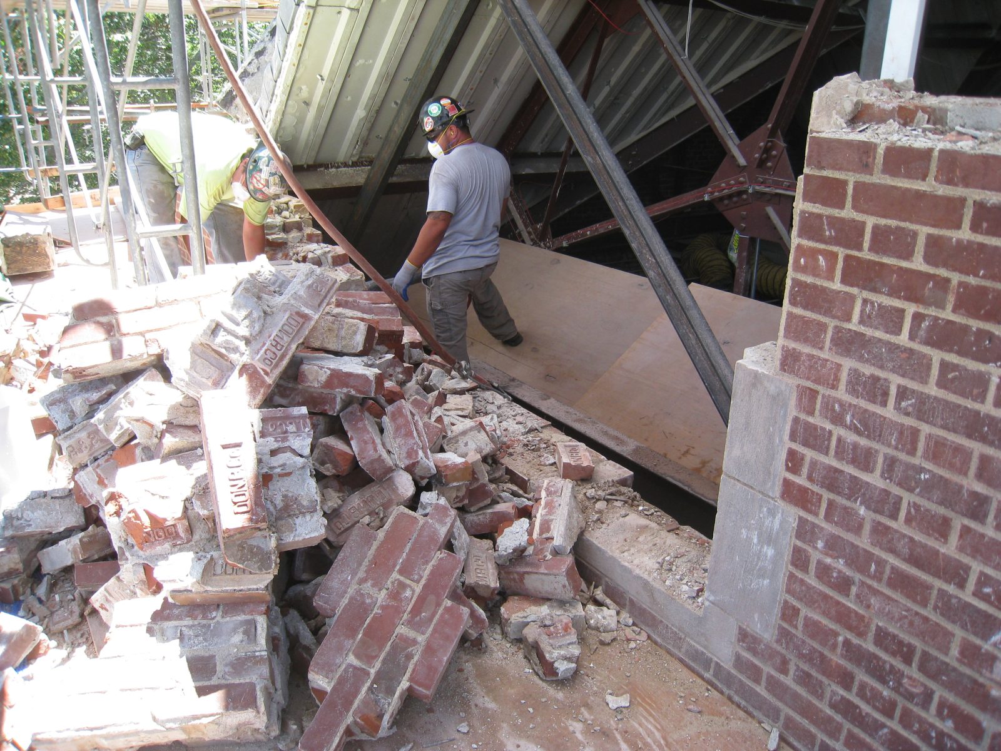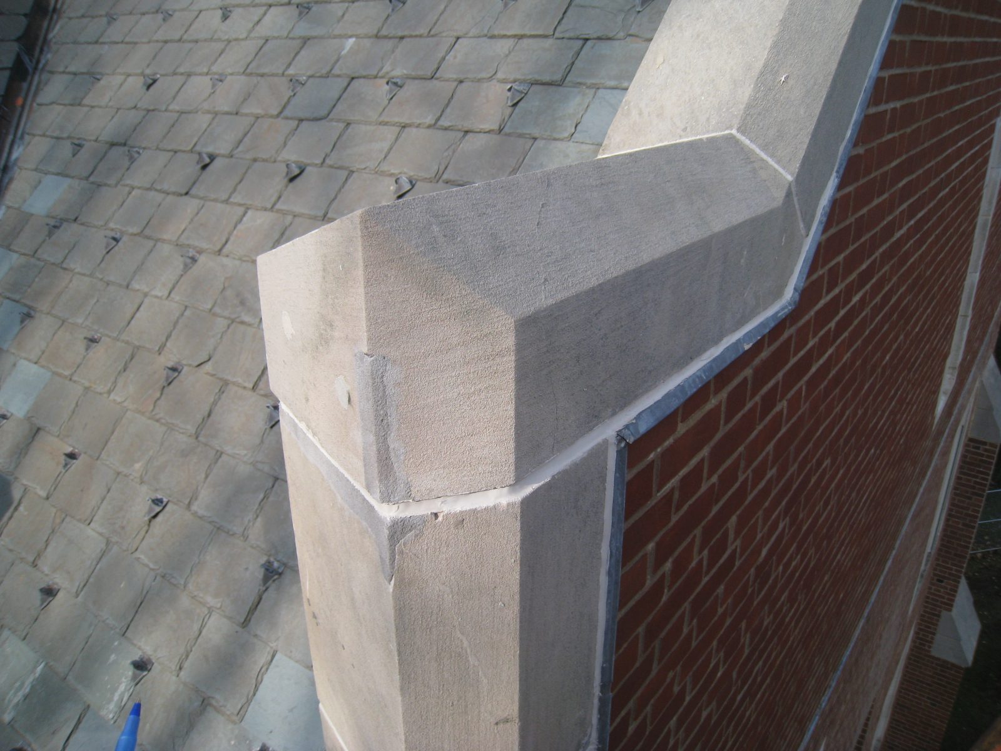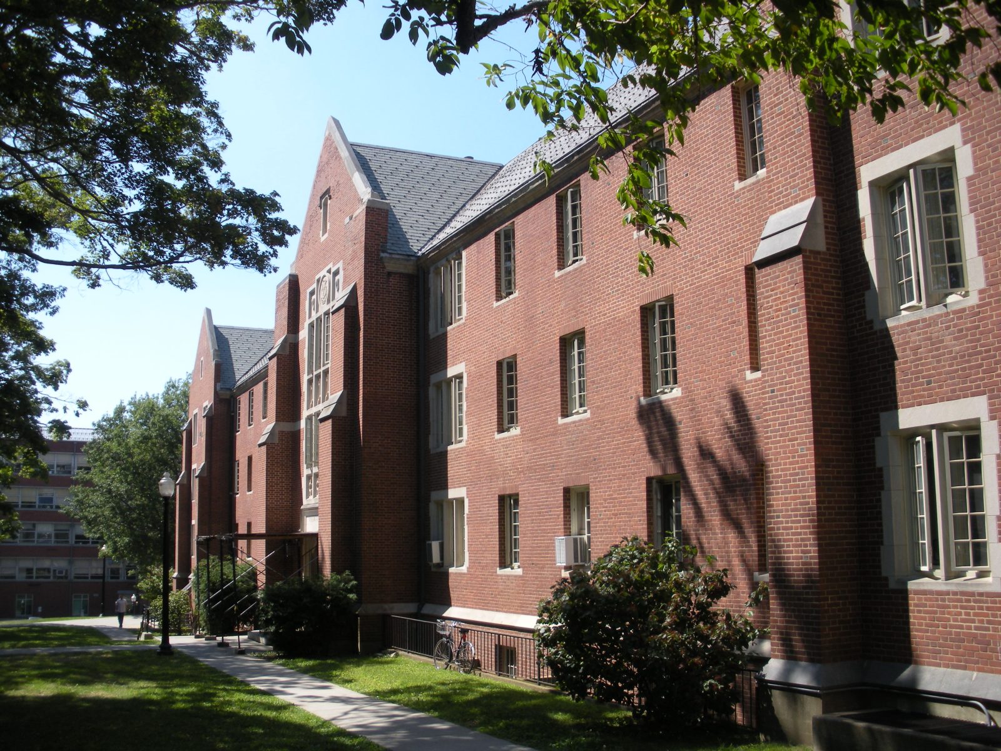Storrs, CT
University of Connecticut, Wood Hall
Scope/Solutions
Wood Hall at the University of Connecticut (UConn), constructed in 1938, is a load-bearing brick masonry building with a gable roof and slate roofing. The masonry facade features decorative stone trim and accents. SGH completed a hands-on investigation of the masonry facade to determine causes for masonry deterioration and apparent leakage into the building. We designed comprehensive repairs to the facade including rebuilding the gable end walls as veneer walls with a back-up waterproofing system.
SGH conducted a hand-on investigation using aerial lifts. We found areas of deteriorated limestone coping and trim, spalled brick masonry, localized areas of efflorescence, locations where mortar was loose or missing from the joints. The gable ends exhibited the most severe damage including areas that were repointed in 1995-1996. From our interior survey of the attic space, we found that the mortar at the interior side of the gables was soft and was easily removed from the wall.
SGH produced a comprehensive investigation report that included annotated building elevations, and a cost estimate for our recommended repairs. We designed repairs to the brick masonry facade, which included the following:
- Constructing a reinforced masonry back-up wall with a brick veneer at the gable ends at the attic level
- Installing waterproofing and metal flashing to the wall at the level of the rebuilt wall
- Localized pointing and brick reconstruction, replacement of deteriorated limestone coping and trim
- Rebuilding masonry stairs at the entrances
We worked with the University team throughout construction to supervise the work and address any hidden conditions as they arose.
Project Summary
Key team members


