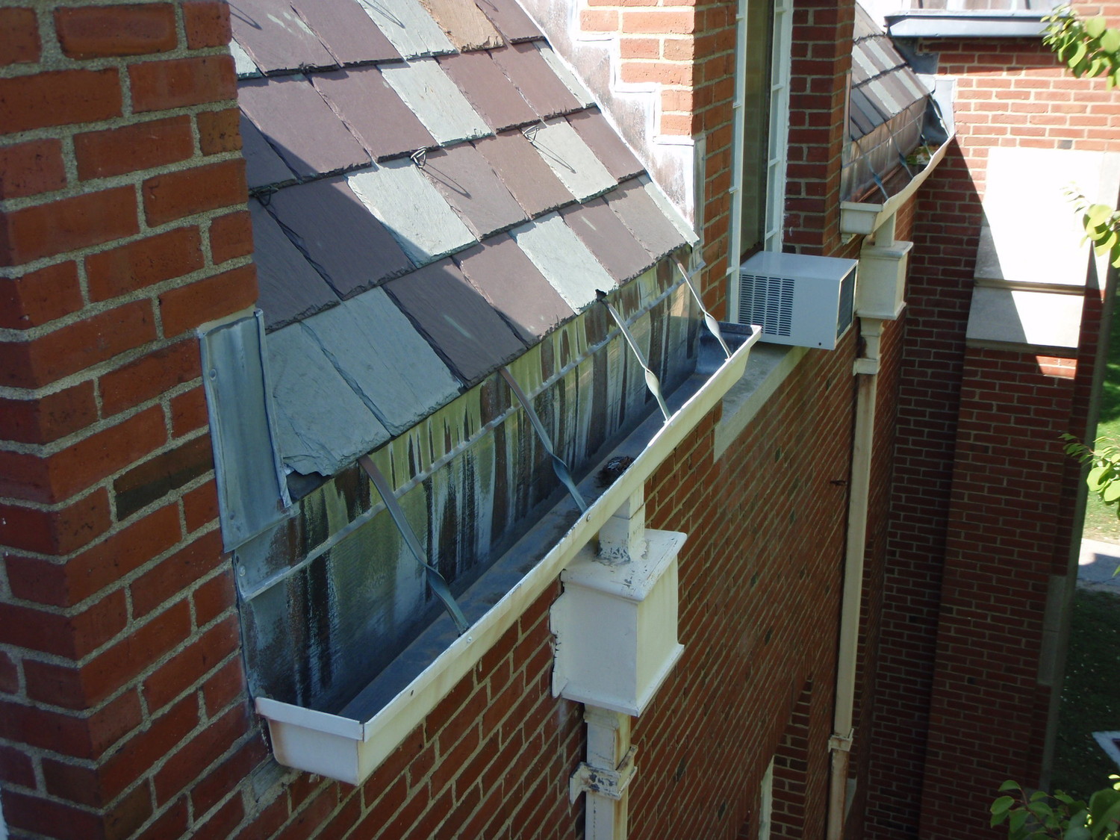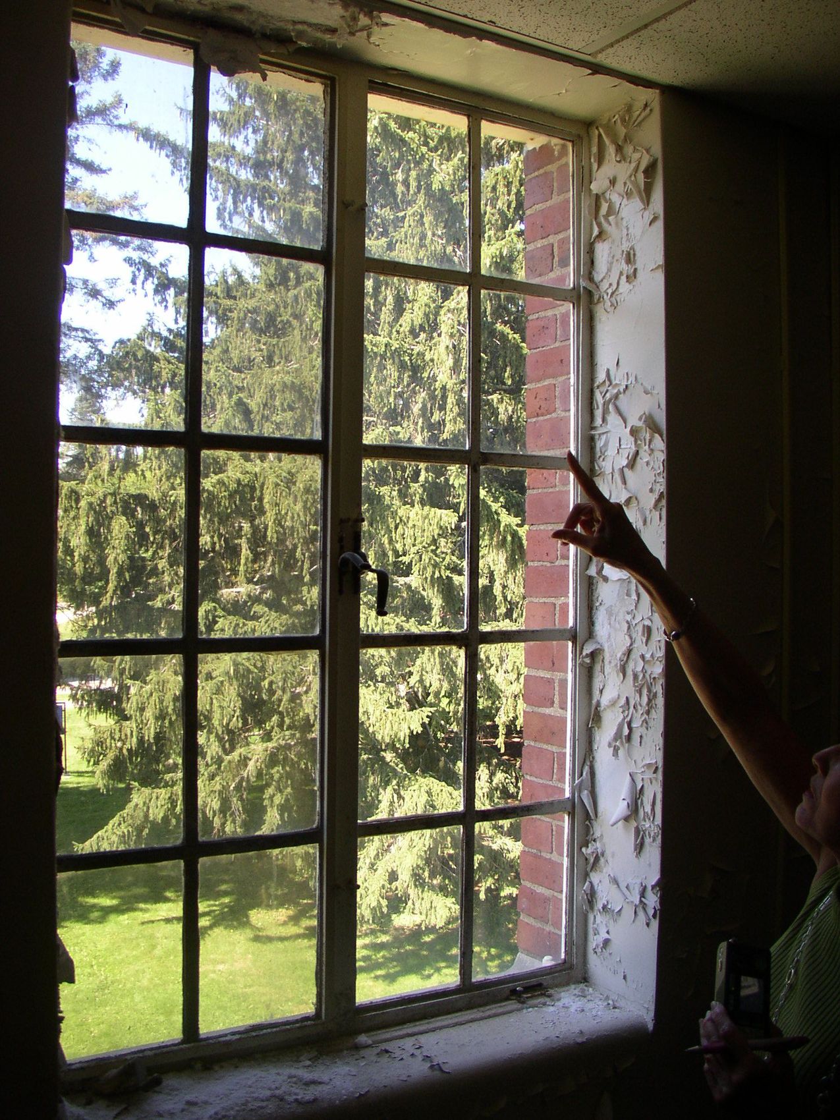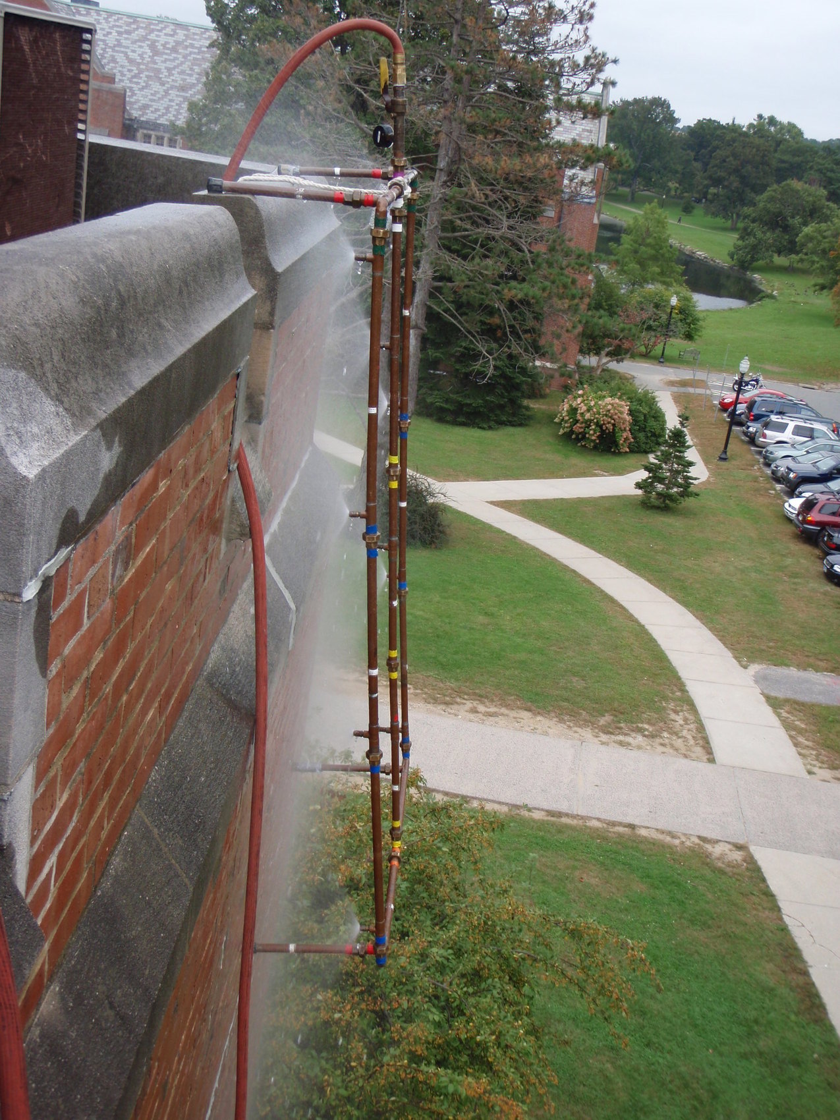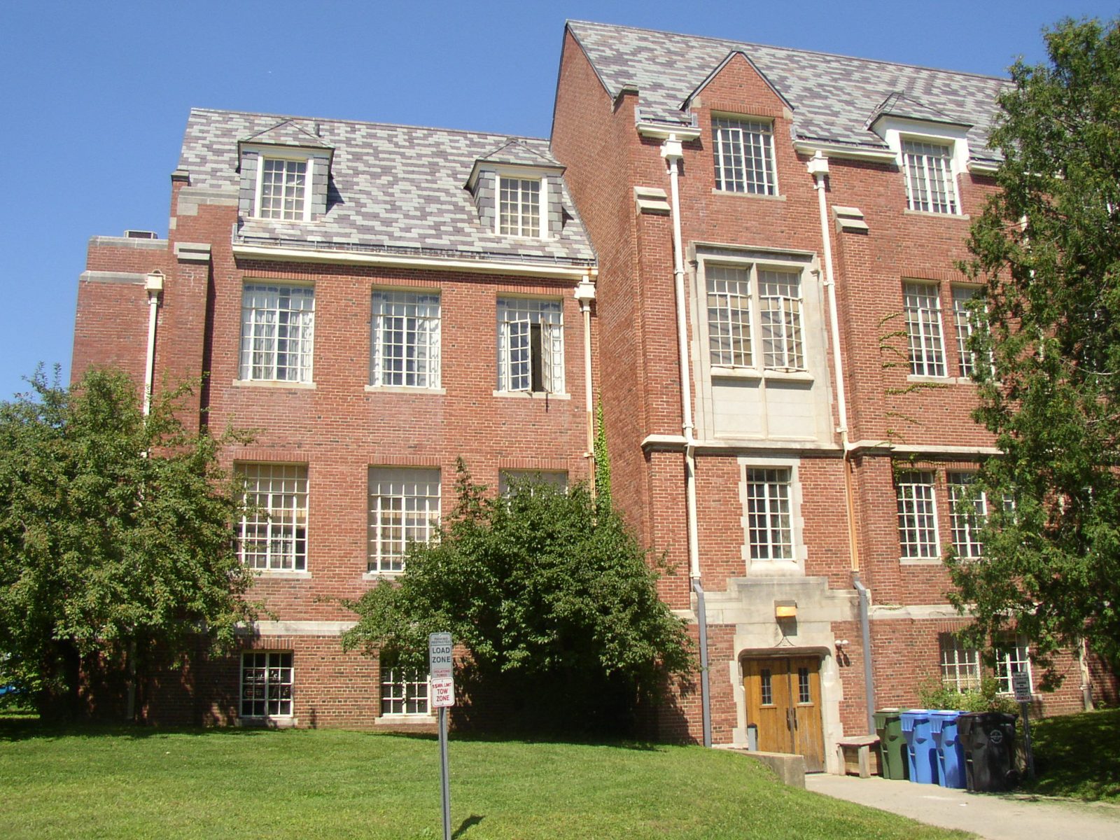Storrs, CT
University of Connecticut, Family Studies Building
Scope/Solutions
Home to the Department of Human Development and Family Studies and Lu’s Café, the Family Studies Building at the University of Connecticut features ornamental limestone cornices and window surrounds, mass brick masonry walls, slate and single-ply membrane roofs, and copper gutters. The steel-framed, single-paned windows were part of the original circa 1950 construction. SGH developed a window replacement program that preserved the original appearance of the building while improving the windows performance.
A primary goal of the project was to upgrade the existing windows to achieve better energy efficiency and durability. For this project, SGH:
- Investigated window performance, attachments, and flashing
- Recommended new windows, window flashing, and steel lintels
- Identified window types, features that optimized performance, and manufacturers that offered cost-effective options
- Specified replica aluminum windows with insulated glass and thermal breaks that minimized conduction of temperature between the inside and outside of the frames
- Reviewed concept and shop drawings, tested a mockup window installation, and conducted periodic site visits
- Designed gutter and downspout repairs, masonry restoration, roof replacement, and chimneys upgrades
Project Summary
Solutions
Repair & Rehabilitation | Preservation
Services
Building Enclosures
Markets
Education
Client(s)
Kagan Architecture and Planning
Specialized Capabilities
Condition Assessments | Preservation
Key team members


Additional Projects
Northeast
Harvard Kennedy School Snow Guard Retrofit, Cambridge, MA
Looking to reinvent the campus, Harvard Kennedy School (HKS) completed a major project in 2017 to add three new buildings linking the existing structures. SGH helped HKS by evaluating the existing buildings' conditions and designing a retrofit to prevent snow and ice from sliding off.
Northeast
Massachusetts Institute of Technology, Kresge Auditorium (Building W16)
Designed by Eero Saarinen and dedicated in 1955, Kresge Auditorium (Building W16) is an iconic mid-century modernist venue for gatherings, classes, and performances. MIT undertook a major renewal project at the auditorium. SGH consulted on the building enclosure and was the structural engineer.



