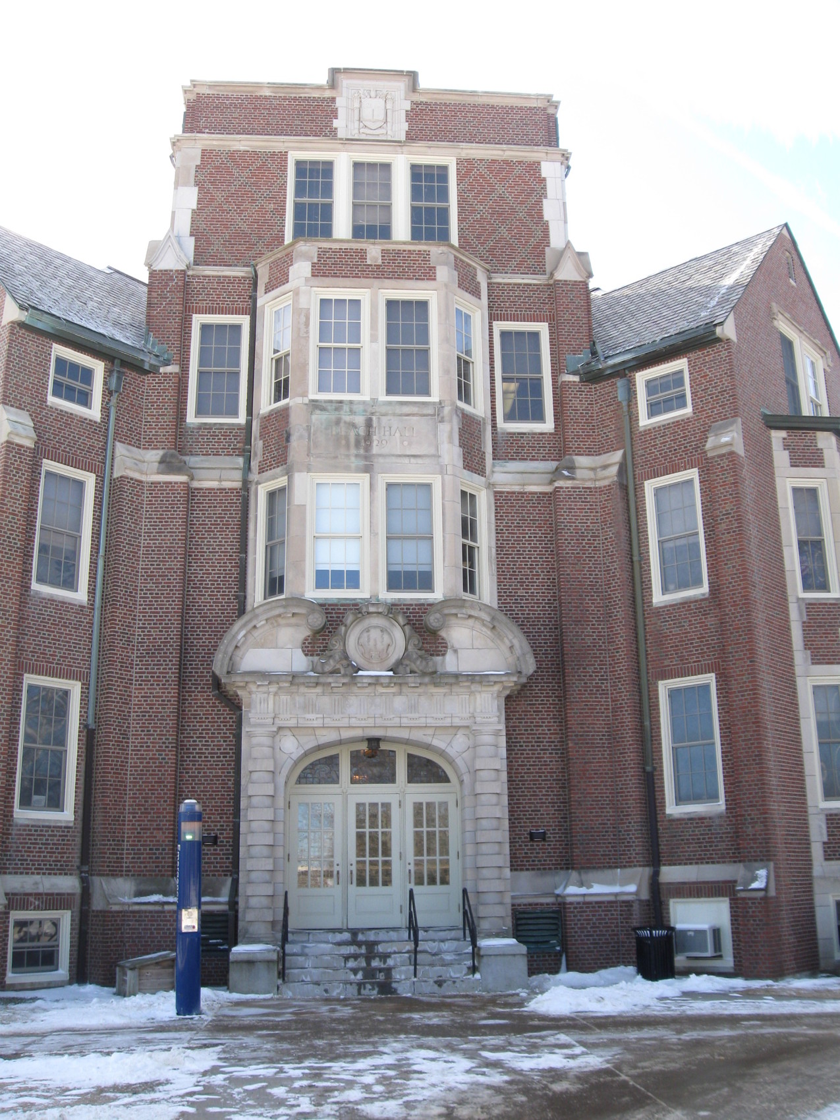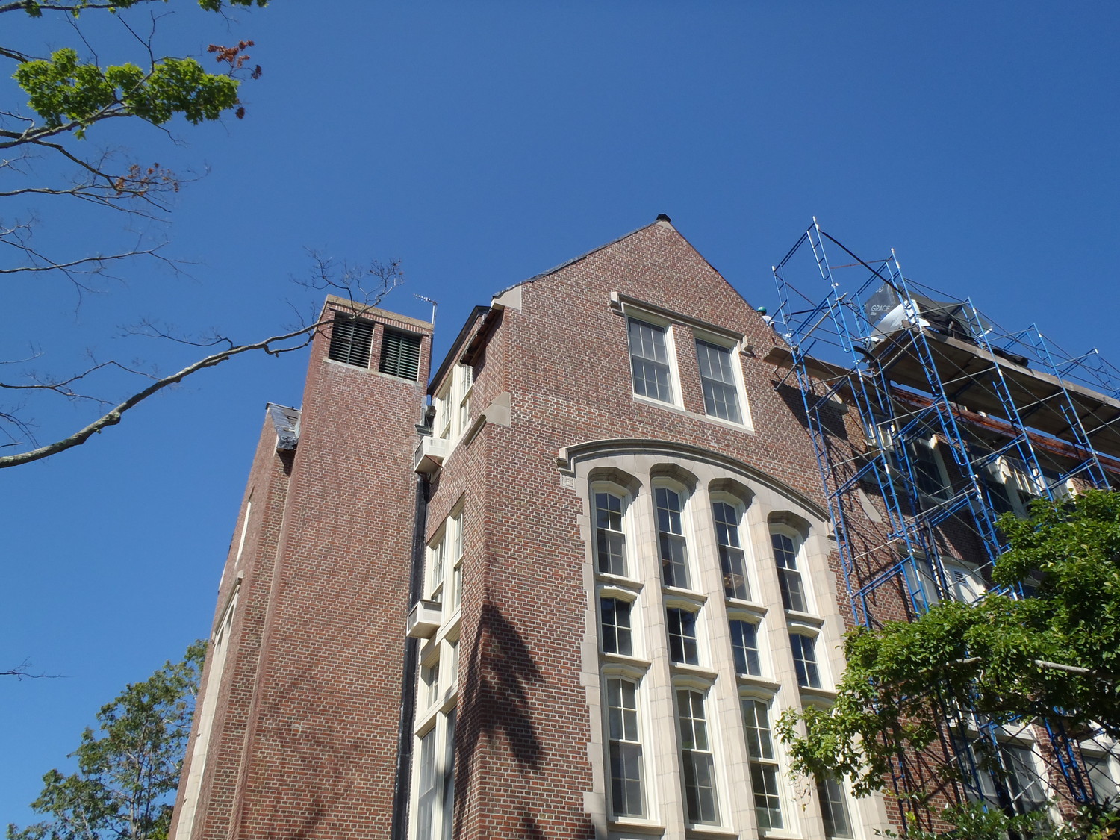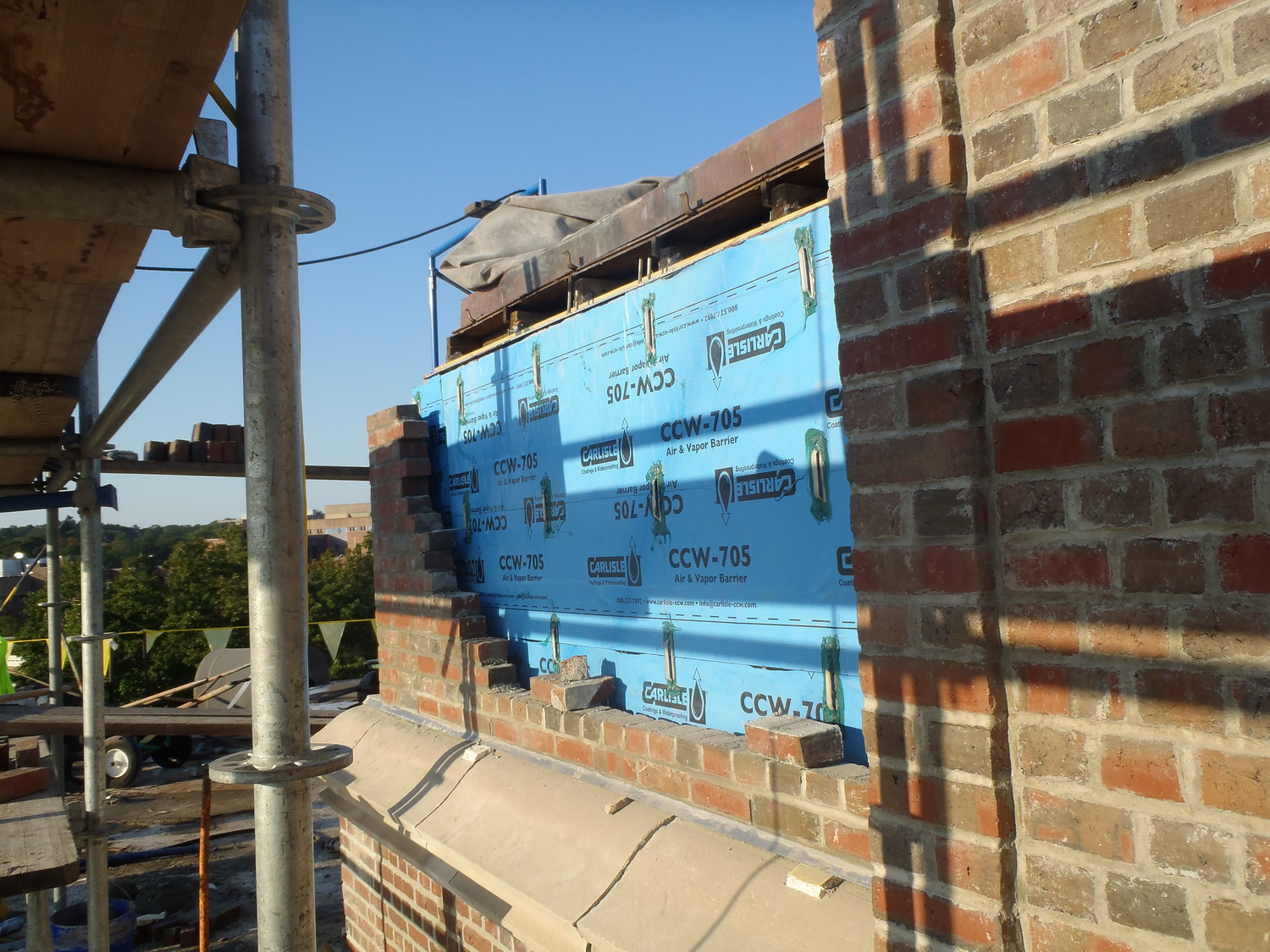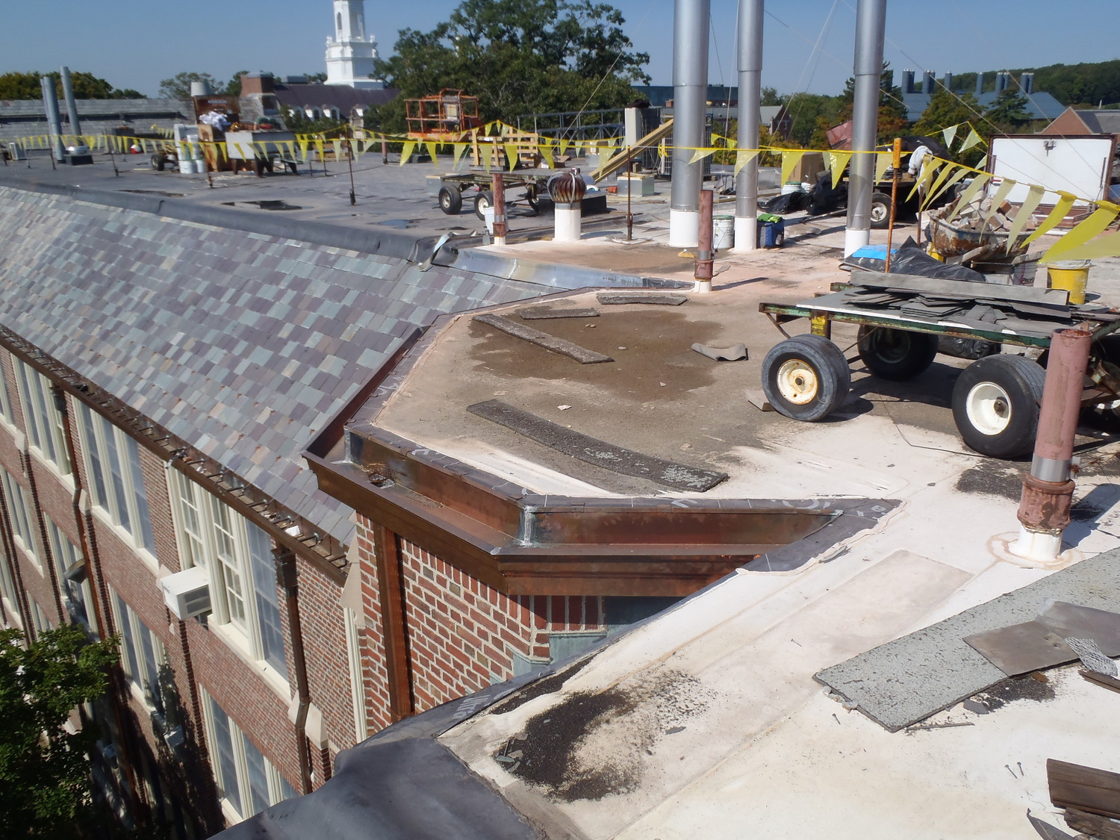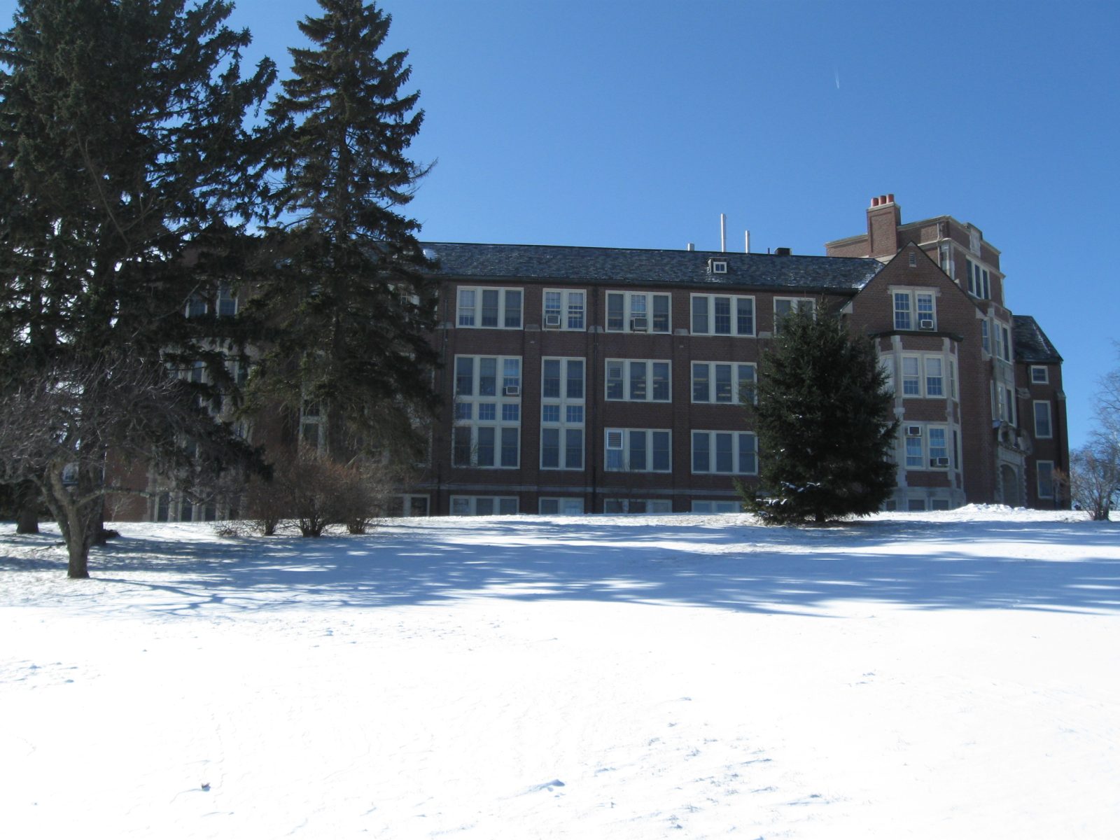Storrs, CT
University of Connecticut, Beach Hall
Scope/Solutions
Beach Hall, originally constructed in 1929, is a transitional masonry building with mass masonry walls and an embedded structural frame. The building features a slate mansard roof, low-slope membrane and copper roofs, and a brick masonry facade with decorative stone trim and accents. SGH completed a hands-on investigation of the masonry facade and roofs to determine the causes for masonry deterioration and apparent leakage into the building.
We conducted the hands-on investigation from aerial lifts, and made observations of concealed conditions at sample openings in the masonry and roofs. We found aged and deteriorated roofs, masonry damage due to corrosion of unprotected embedded steel, deteriorated sealants, and general masonry wear. SGH prepared a comprehensive investigation report that included annotated building elevations and a repair cost estimate.
We designed comprehensive repairs to the facade and roofs including:
- Rebuilding the upper portion of the north tower where embedded steel was corroded and caused masonry distress
- Replacing all low-slope membrane and copper roofs to meet FM Standards
- Other masonry and slate roof repairs
When removal work during construction revealed additional corrosion and masonry displacement at the north tower that necessitated rebuilding a portion of the facade, we collaborated with our structural team to provide a timely field directive. The revised package included repairs to the steel frame, rebuilding portions of the walls as a veneer wall system, and rebuilding the chimneys. We also designed repairs to the roof framing, which had been damaged by fire and wood rot, and lacked wind uplift tie-downs.
We worked with the University team throughout construction to monitor the work and address any hidden conditions as they arose.
Project Summary
Key team members


