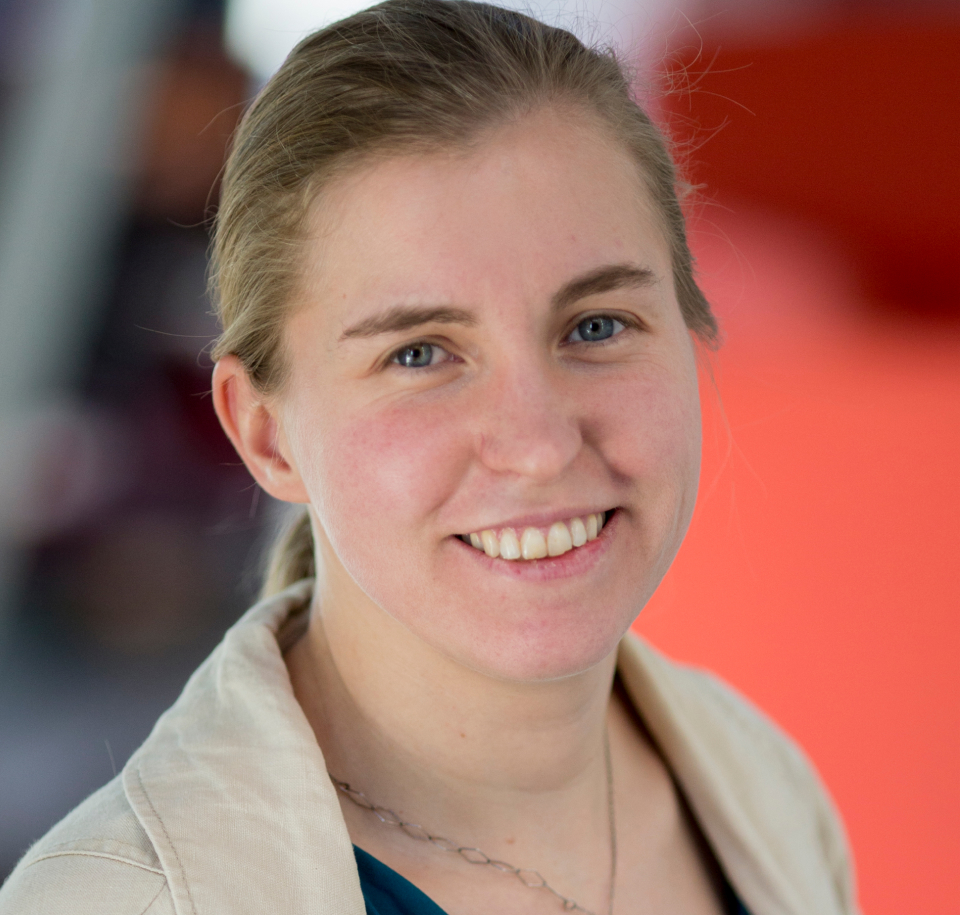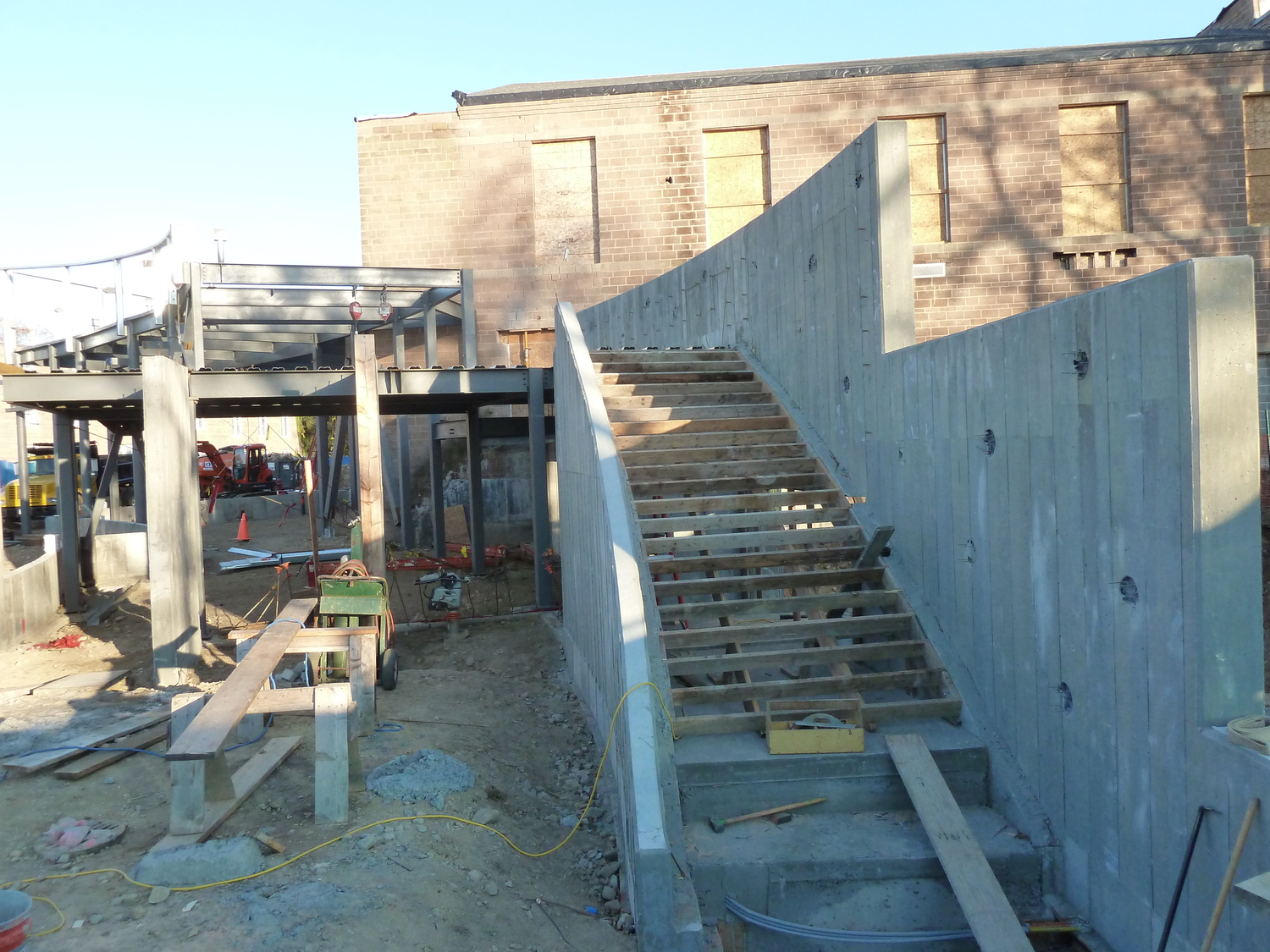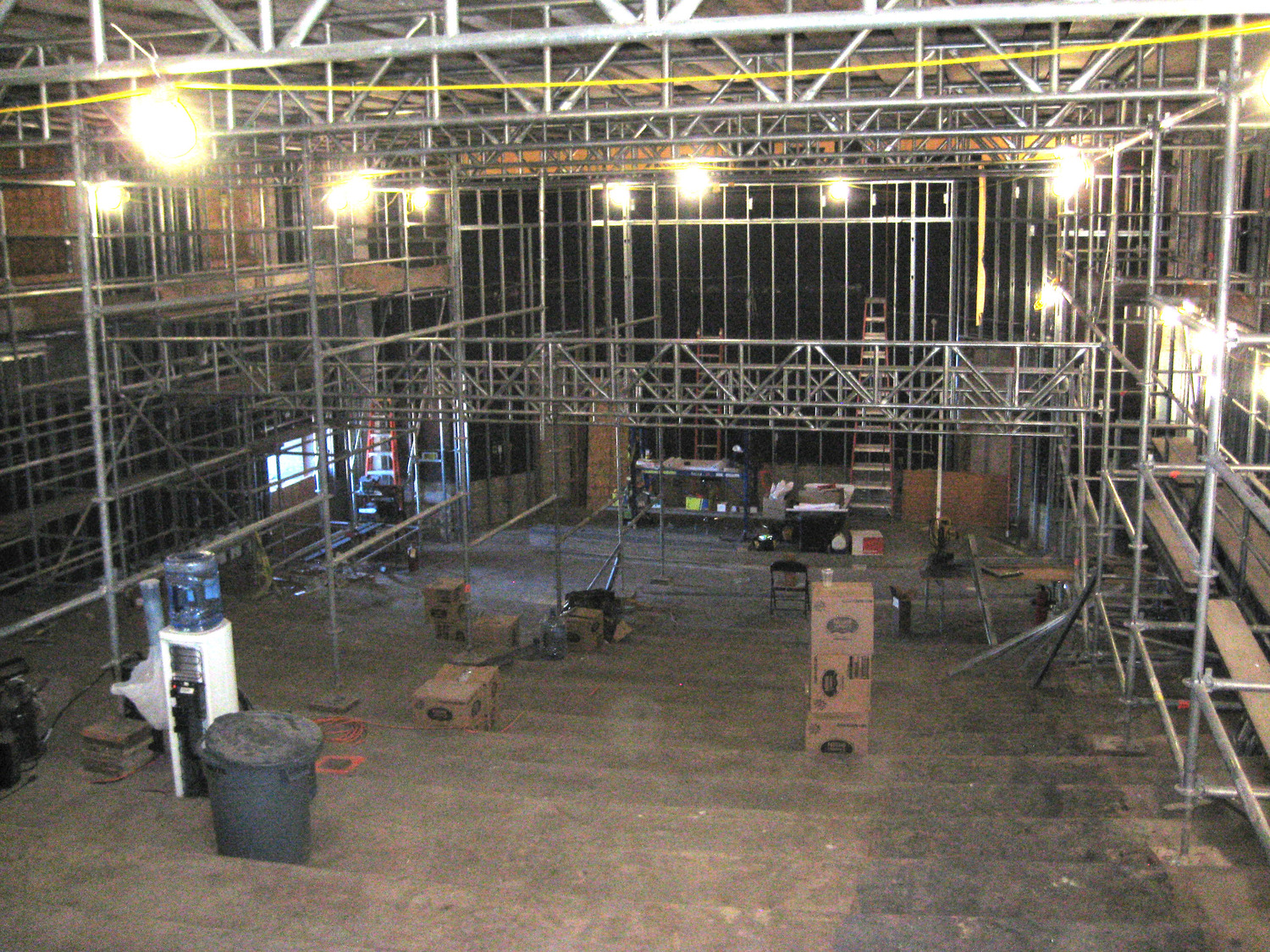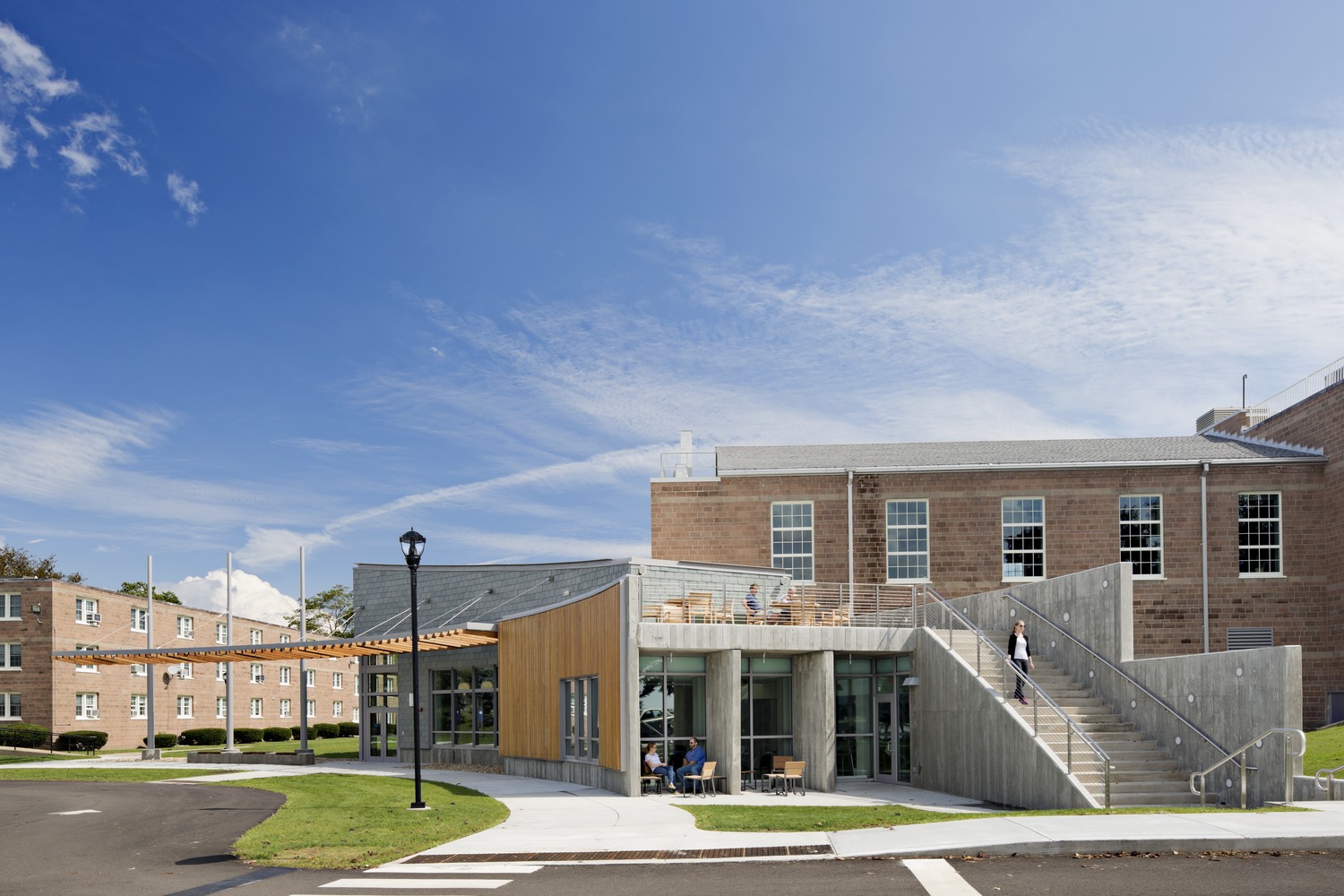Groton, CT
University of Connecticut, Avery Point Student Center
Scope/Solutions
The new student center at University of Connecticut’s Avery Point Campus is a hub for student activity. The project team capitalized on the combination of renovated spaces and a new addition, unique geometry, and variety of building materials to embrace the campus’s interesting history still visible in many of the nearby campus buildings. SGH was the structural engineer of record and assisted with the building enclosure design for the project.
The project included the partial renovation of the Academic Building, a cast-in-place concrete structure built by the Coast Guard in the 1940s, and a new 4,300 sq ft addition. The new single-story structure features steel braced frames, cast-in-place concrete components, and multiple roof levels. The unique geometry of the addition is accented by large areas of glazing, slate and cedar shingling, and exposed concrete. Highlight of our work include:
- Assessed the condition of the existing building’s structure enclosure
- Assisted in the renovation of the 300-seat auditorium/theater space
- Performed several framing design studies for the new building
- Designed the structure for the steel and cast-in-place concrete addition, which is structurally separated from the existing building
- Designed the structures for canopies, large parapets, the exterior grand stairs, and the free-standing pergola to support the architectural design
- Used Building Information Modeling (BIM) to coordinate the design
- Consulted on the building enclosure design for many different systems, including shingle-clad walls, exposed concrete walls, roofing, and parapets
- Addressed unforeseen field conditions uncovered during the rehabilitation of the existing structure
Project Summary
Key team members




