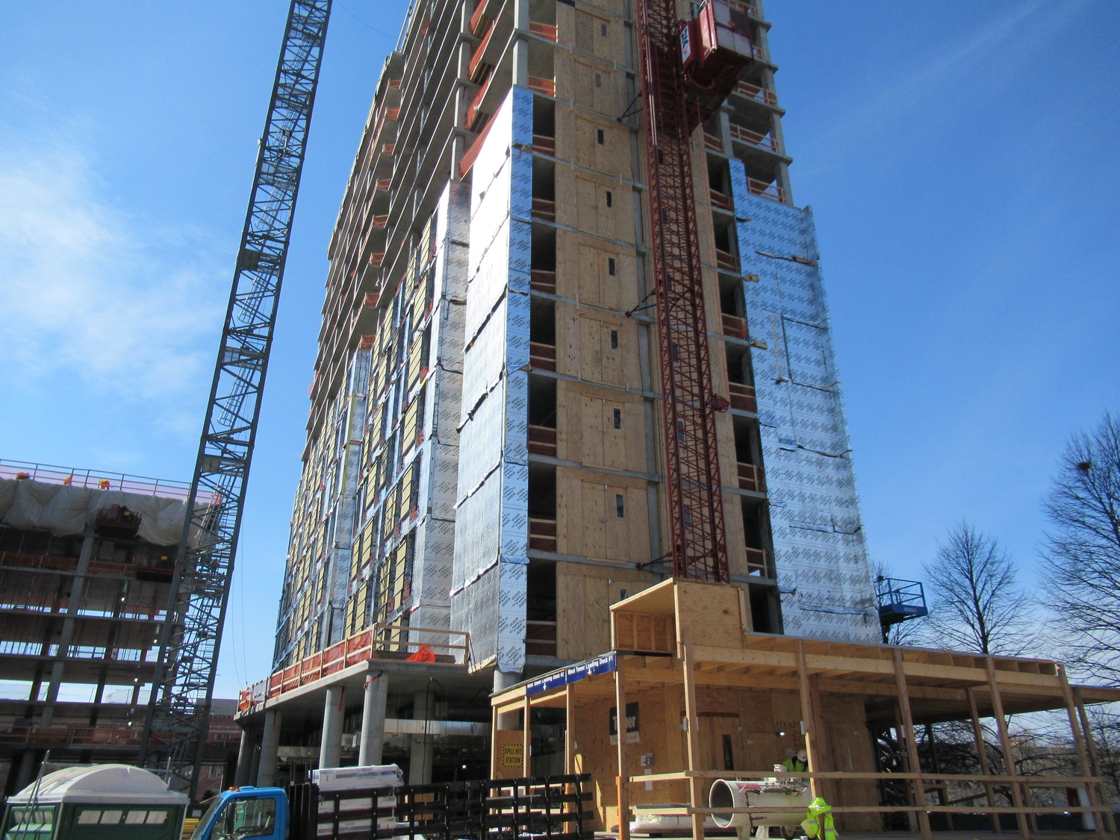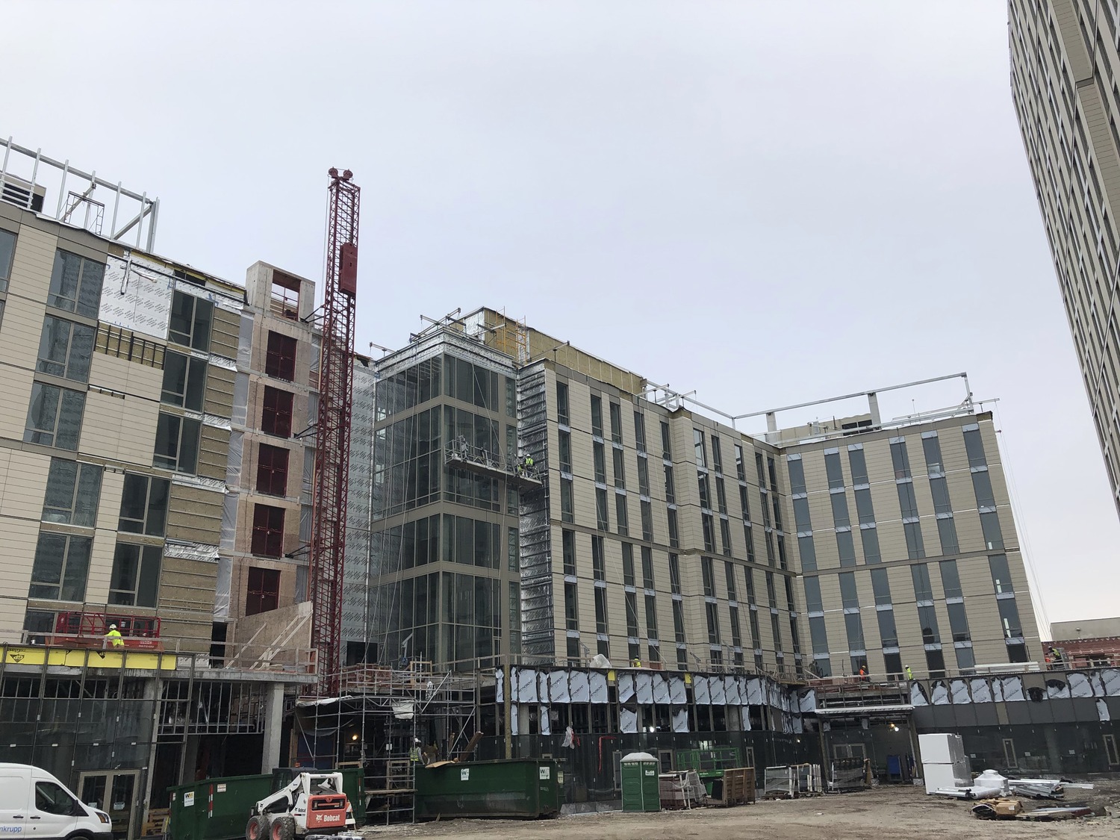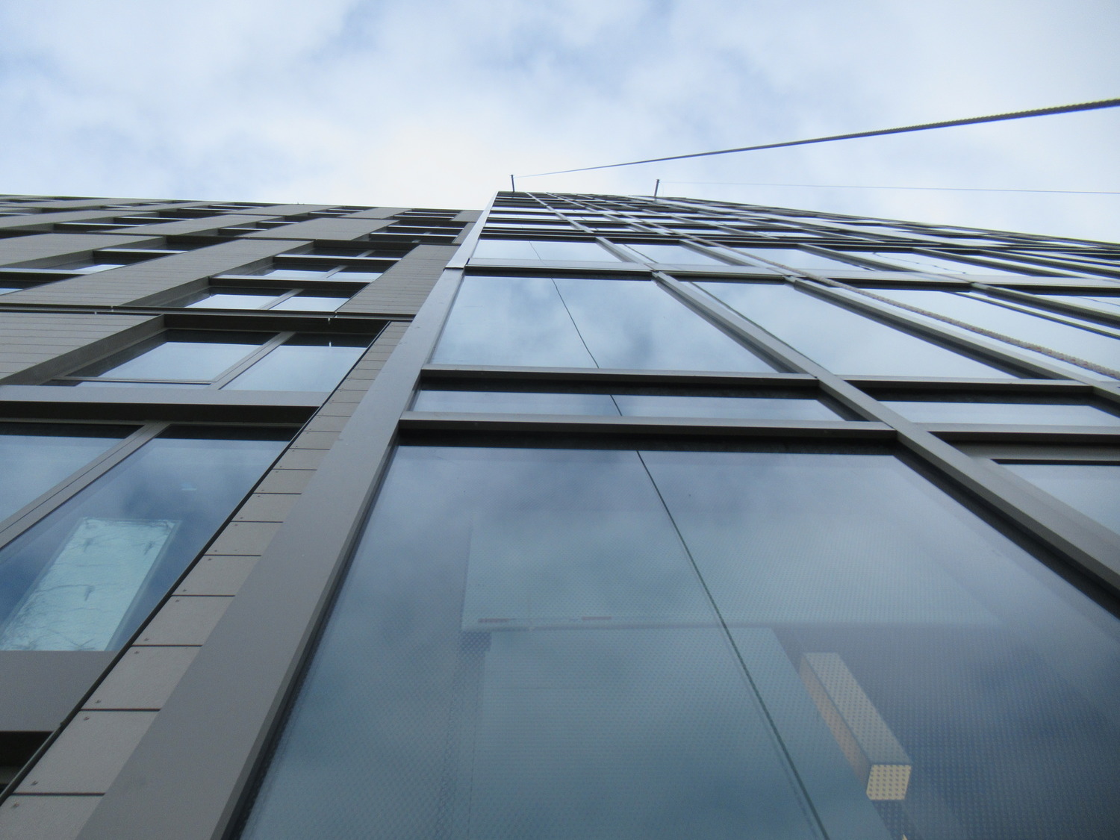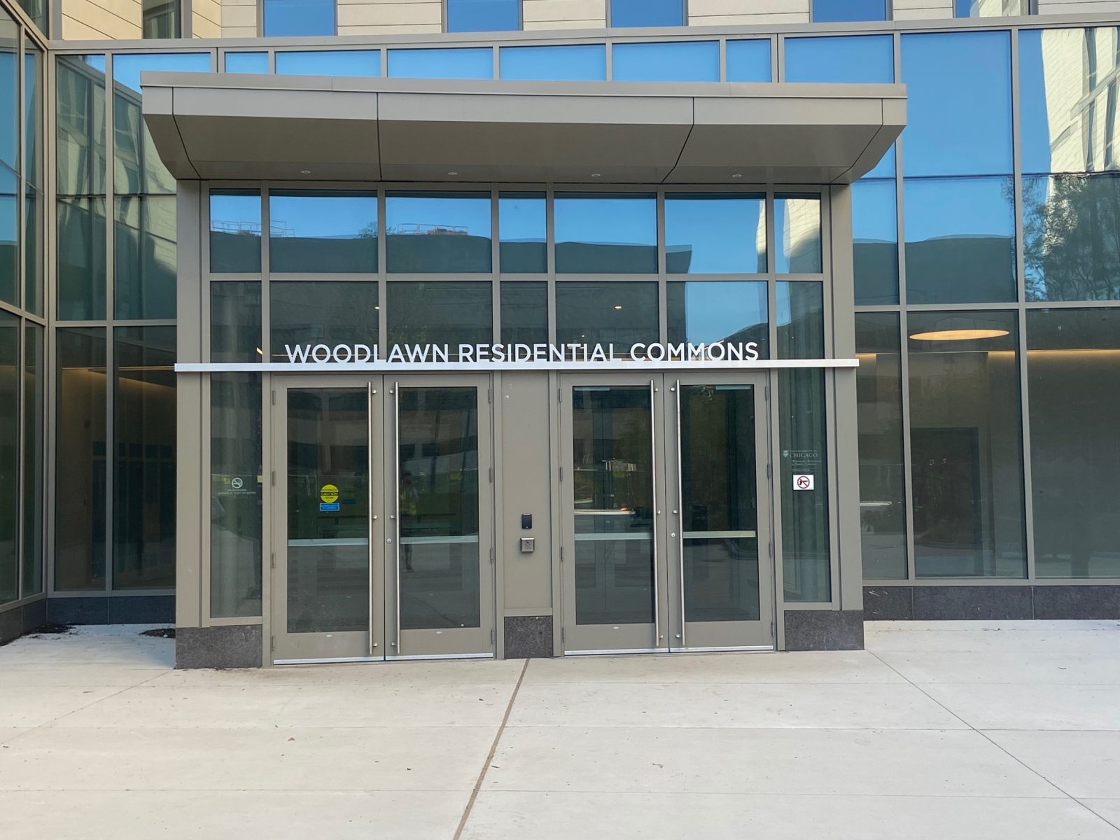Chicago, IL
University of Chicago, Woodlawn Residential Commons
Scope/Solutions
Looking to add more on-campus housing, the University of Chicago undertook a project to add a new residence hall and dining commons to Campus South. The new, four-building complex houses approximately 1,200 undergraduate students and resident staff with access to lounges, study rooms, and outdoor spaces. SGH consulted on the building enclosure design.
SGH assisted the design-build team led by Capstone Development, Turner Construction, and Elkus Manfredi Architects with designing the building enclosure, including waterproofing, fiber-reinforced concrete panel cladding, aluminum windows and curtain wall, and roofing. Highlights of our work include the following:
- Evaluating various materials and system options and providing guidance on the proposed design drawings
- Helping detail building enclosure systems and components, with special focus on new/innovative systems and intersections between systems and complex conditions
- Consulting on performance and mockup requirements for building enclosure assemblies and components
- Visiting manufacturing and fabrication facilities for some of the facade systems to observe their production processes and QA/QC procedures
- Assisting with the evaluation of value-engineering proposals
- Providing construction phase services, including performing and witnessing field testing of as-built glazing systems, reviewing contractor submittals, participating in preconstruction meetings, observing ongoing work, and helping the contractor resolve field conditions
Project Summary
Solutions
New Construction
Services
Building Enclosures
Markets
Education
Client(s)
Elkus Manfredi Architects
Specialized Capabilities
Facades & Glazing | Roofing & Waterproofing
Key team members

Additional Projects
Midwest
Loyola University, Alfie Norville Practice Facility
Named for the wife of Loyola alumni and basketball player Al Norville, the Alfie Norville Practice Facility will offer state-of-the-art training spaces for the university’s athletes. SGH provided structural engineering services for steel connection design.
Midwest
University of Notre Dame, Nuclear Science Laboratory, Ion Accelerator Enclosure
SGH provided structural design and construction administration services for the construction of the ion accelerator support structure and enclosure structure (Phase 2) at the university’s Nuclear Science Laboratory.



