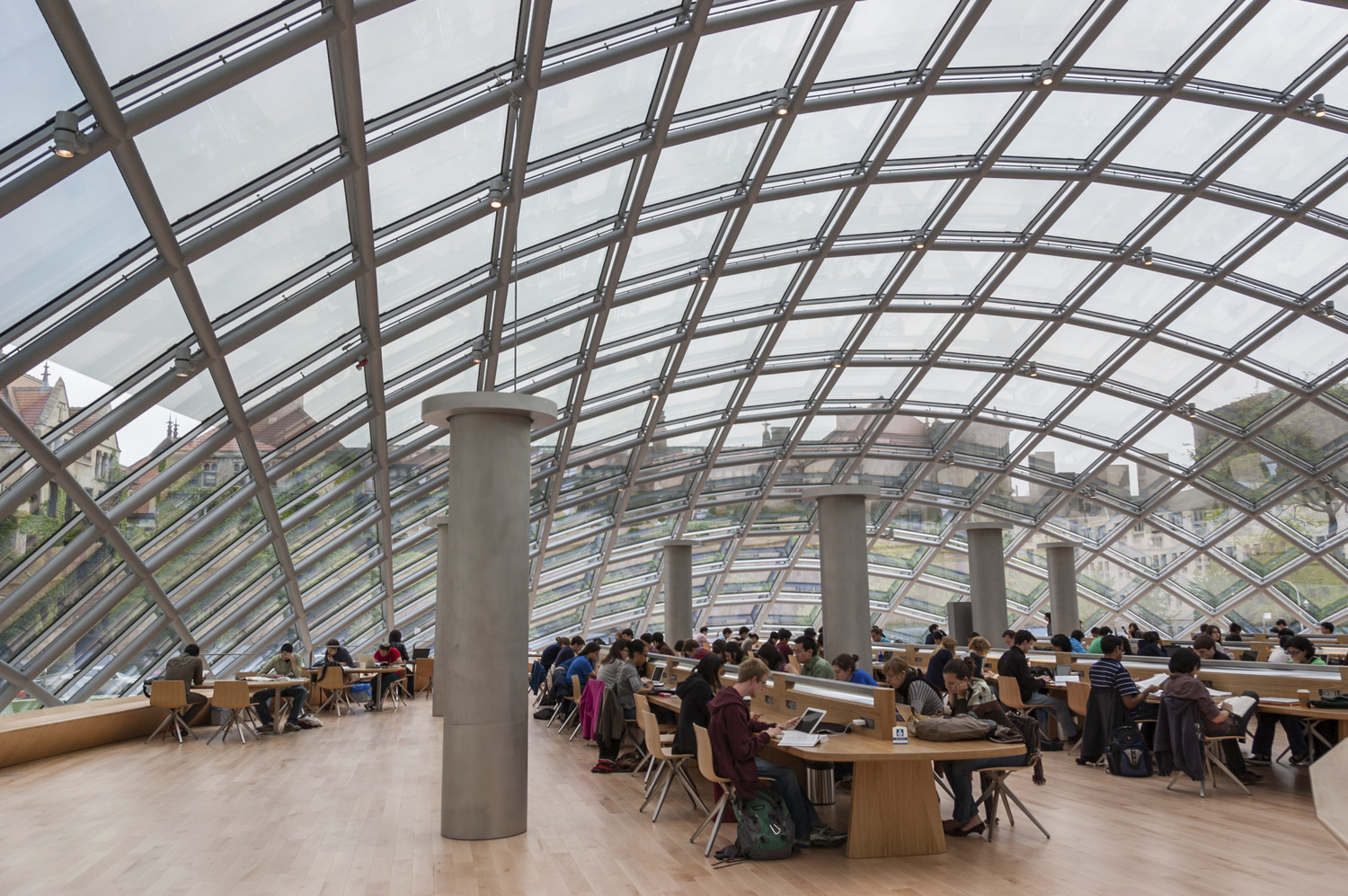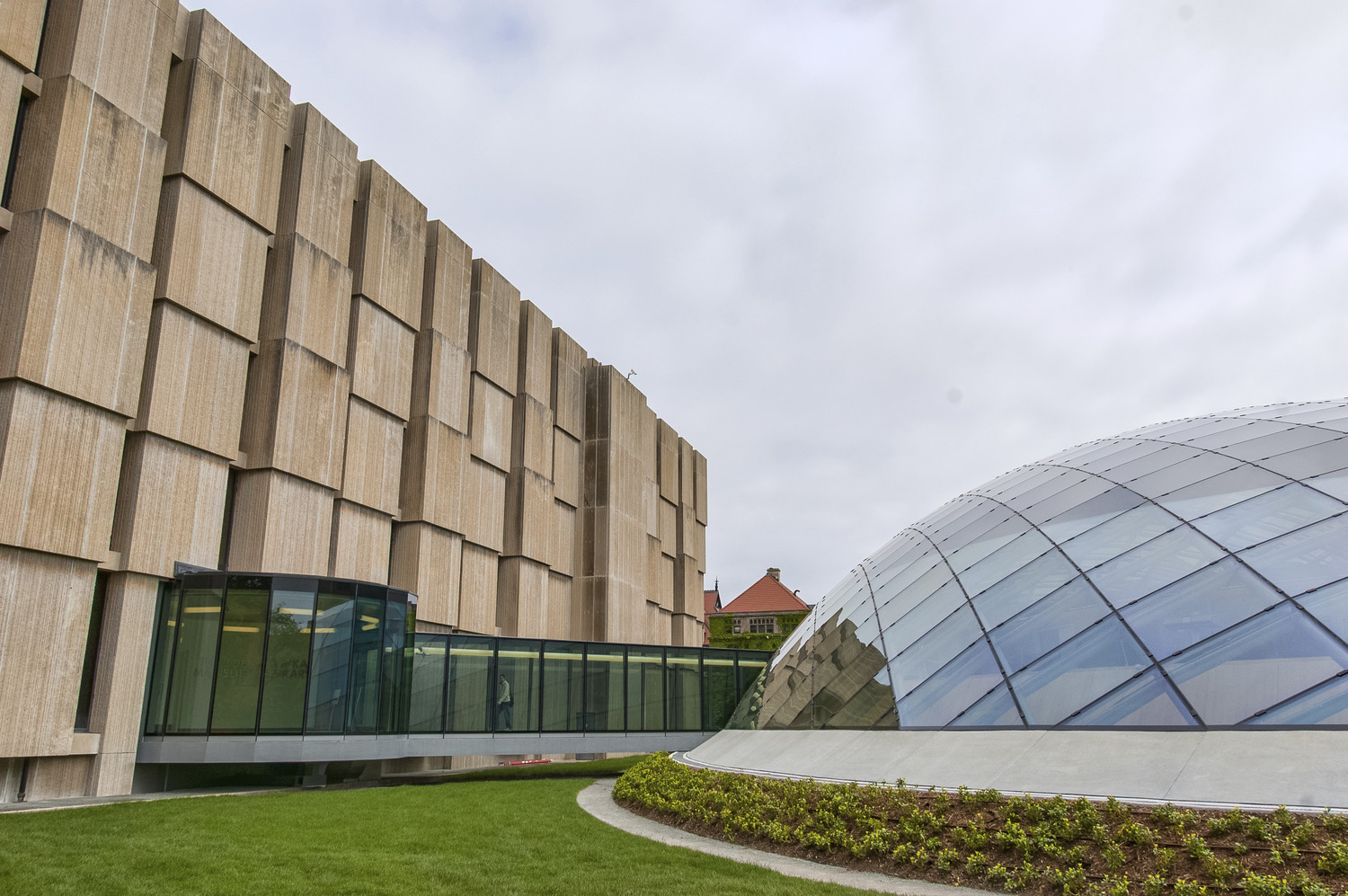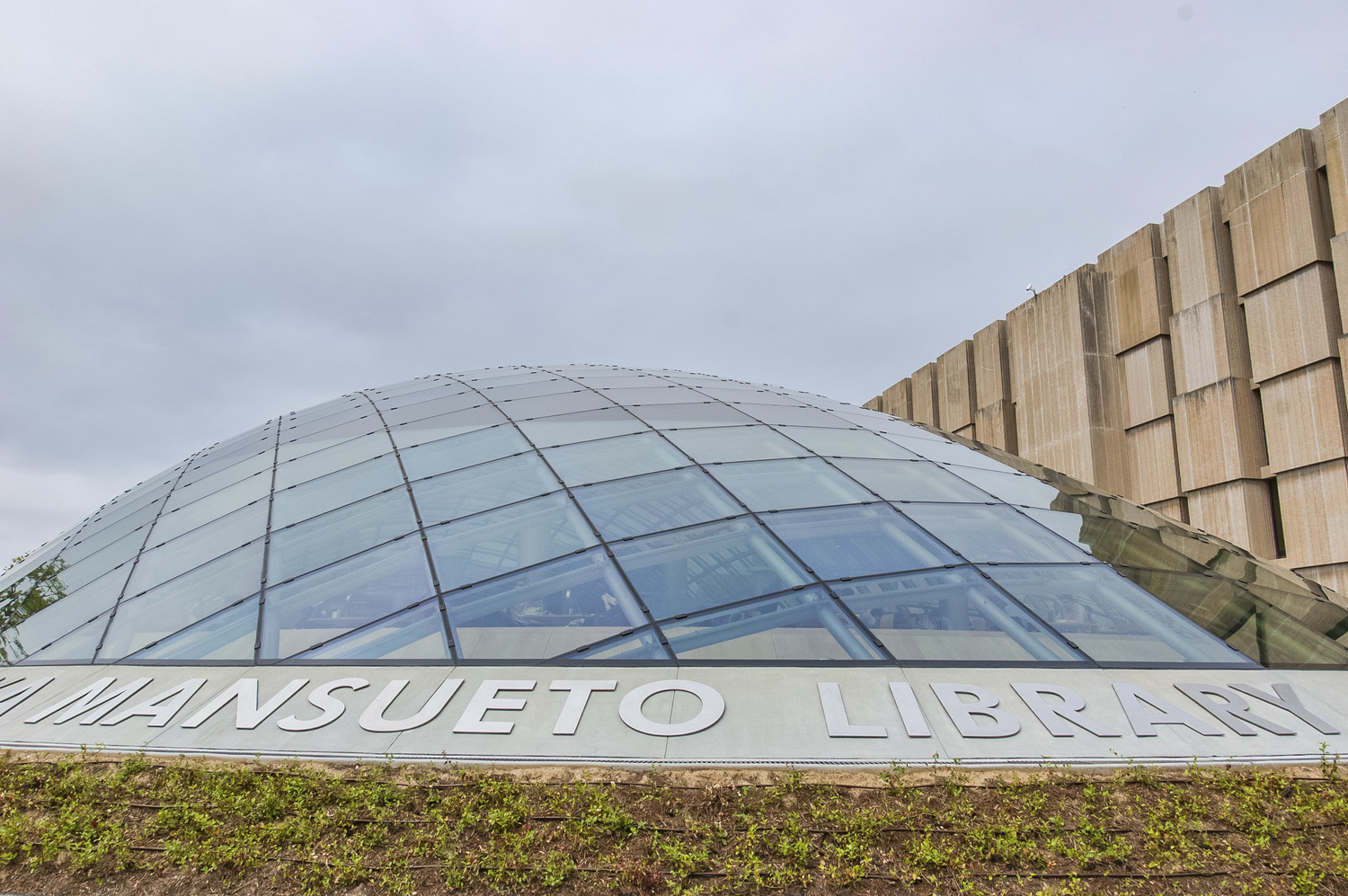Chicago, IL
University of Chicago, Joe and Rika Mansueto Library
Scope/Solutions
Balancing the need for more space with a commitment to keeping the growing collection on campus, the University of Chicago undertook constructing a new library building that connects to the existing Regenstein Library. The design takes advantage of below grade levels and a high-density, automated storage and retrieval system to maximize capacity within congested campus site. Above grade, the library appears as a glass dome that encloses a large reading room along with the library’s conservation and digitization departments. SGH consulted on the building enclosure design for the project.
SGH consulted on the building enclosure, including the dome feature and two below-grade levels. Highlights of our work include the following:
- Reviewing the building enclosure design for below-grade waterproofing and walls constructed with a slurry wall and secondary interior wall, dome glazing assemblies, and the bridge connecting to the Regenstein Library
- Performing thermal analyses of representative locations to evaluate condensation risk where the glass dome meets the perimeter walls
- Developing transition details for locations where dissimilar enclosure systems come together
- Helping design waterproofing for the below-grade walls and underneath the slab-on-grade, as well as underslab and below-grade drainage strategies, including an interior drainage system used to collect and expel any water that bypasses the primary waterproofing system
- Recommending a performance testing program to evaluate air and water infiltration at mockups and installed conditions
Project Summary
Solutions
New Construction
Services
Building Enclosures
Markets
Education
Client(s)
University of Chicago
Specialized Capabilities
Building Science | Roofing & Waterproofing
Key team members

Additional Projects
Midwest
Grinnell College, Athletic and Fitness Center
The design team needed to address the combination of high internal temperature and humidity of the natatorium set in a cold climate. SGH reviewed designs and recommended modifications to improve the performance of vapor retarders and air and thermal barriers, as well as to achieve continuity.
Midwest
Loyola University, Alfie Norville Practice Facility
Named for the wife of Loyola alumni and basketball player Al Norville, the Alfie Norville Practice Facility will offer state-of-the-art training spaces for the university’s athletes. SGH provided structural engineering services for steel connection design.


