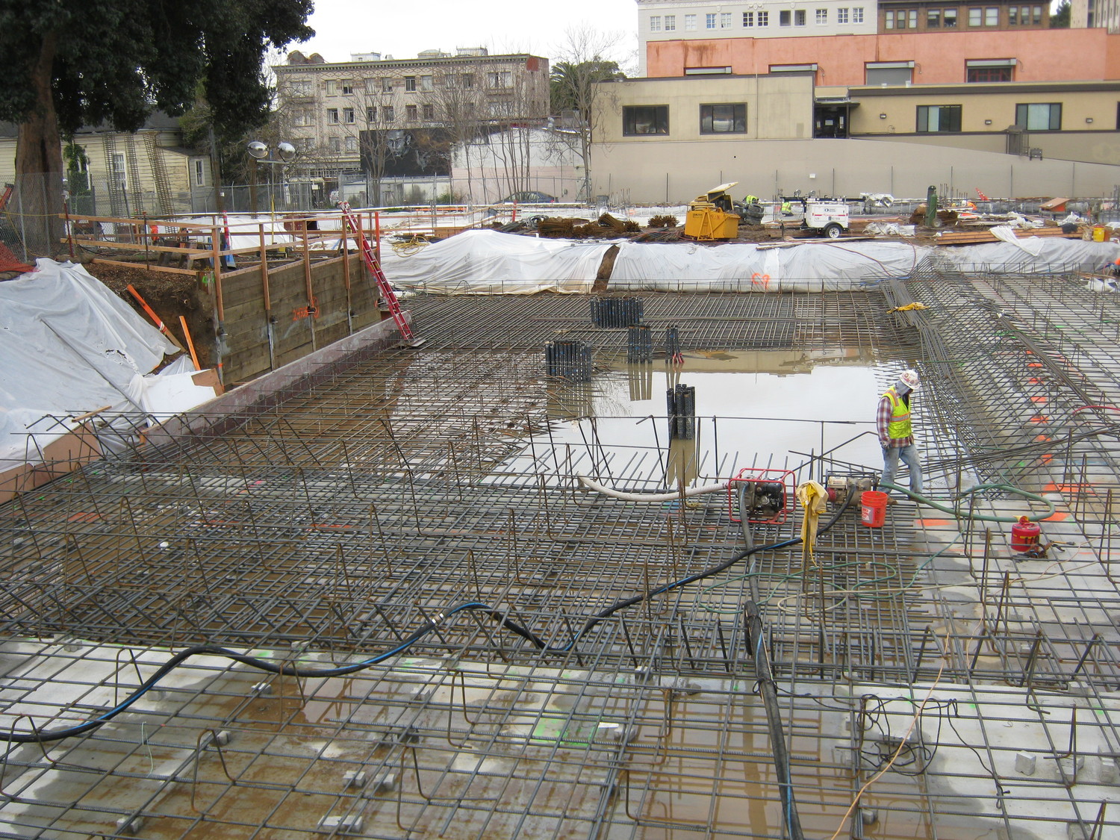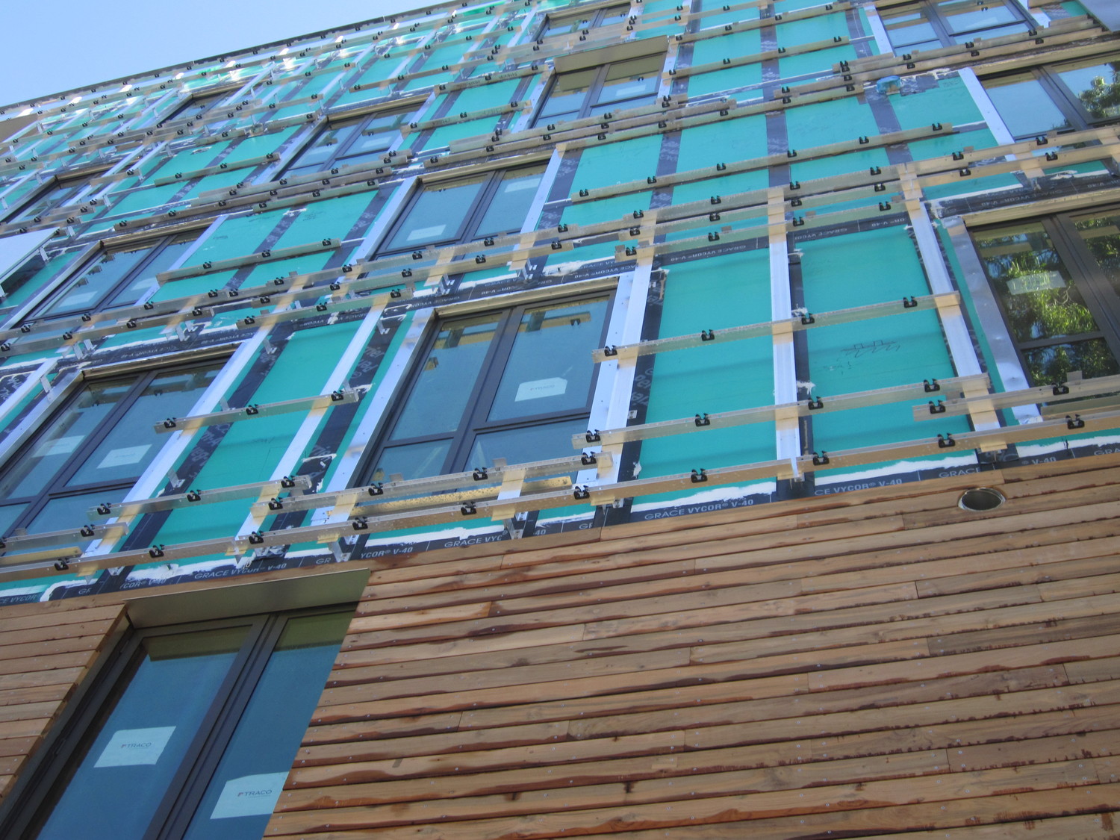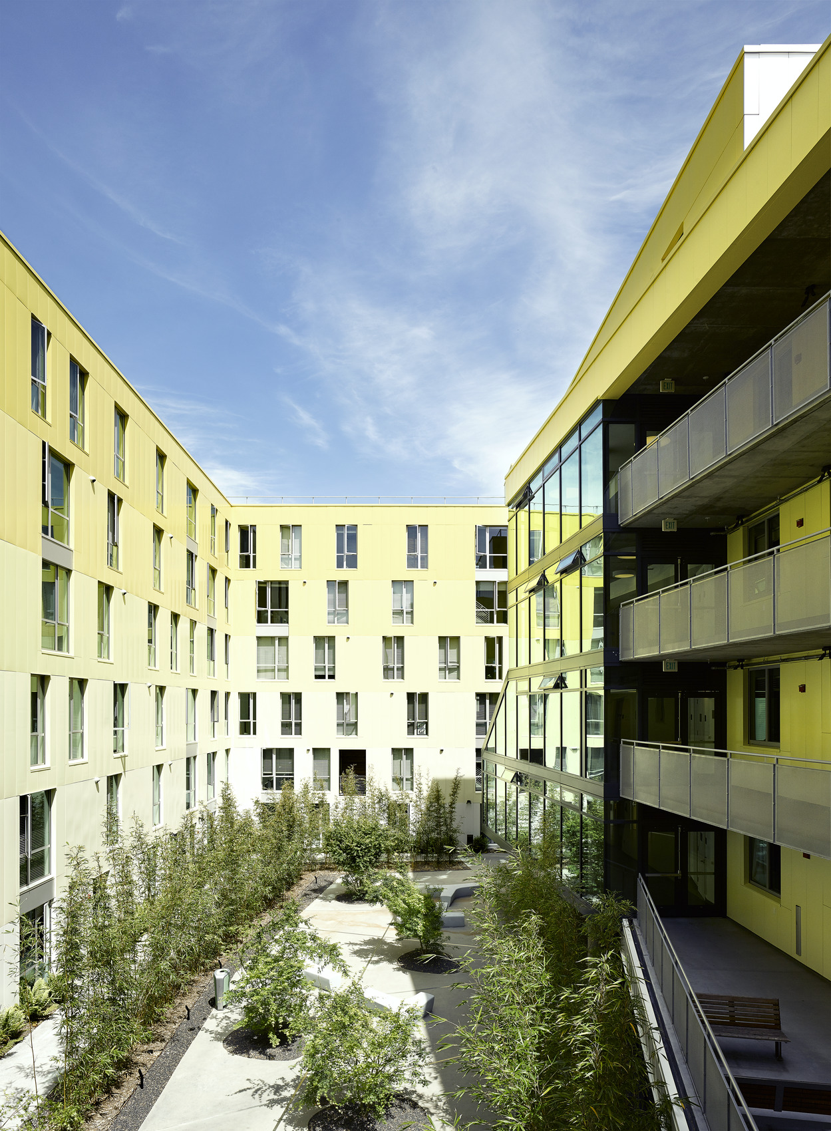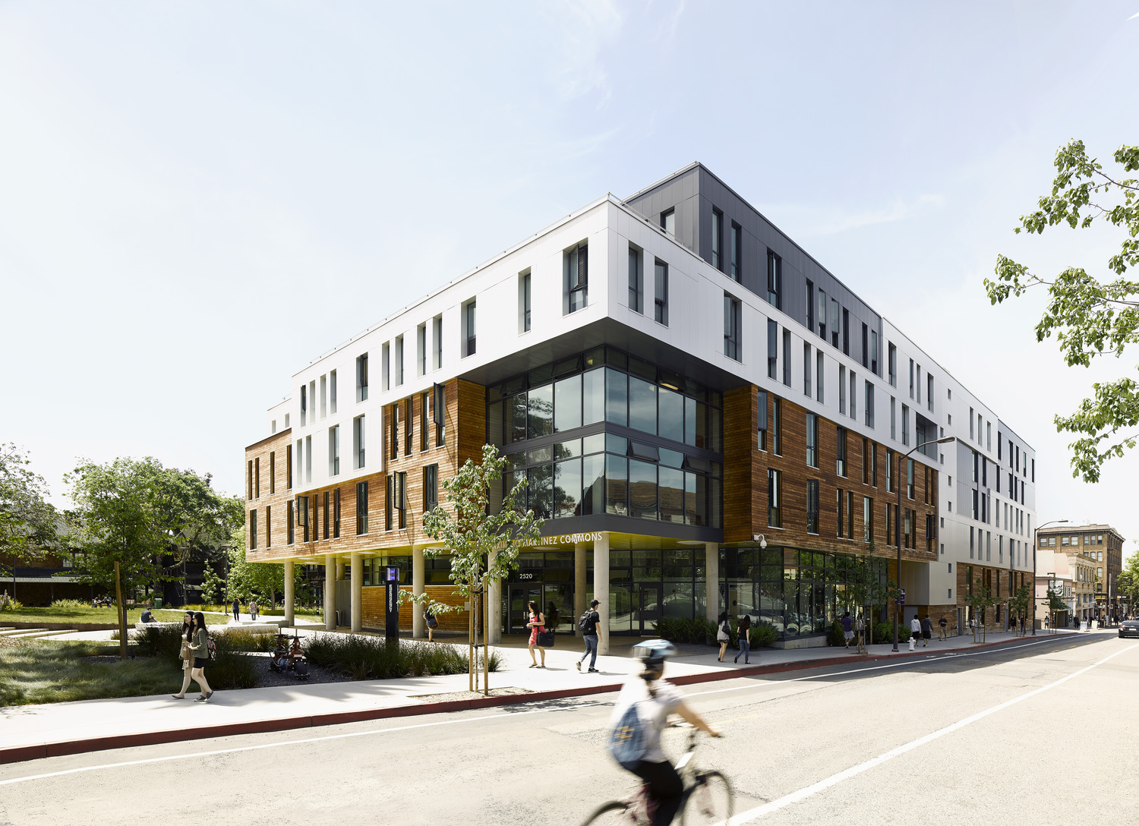Berkeley, CA
University of California, Maximino Martinez Commons
Scope/Solutions
Needing more student housing, the university undertook developing a new residence hall on Berkeley’s south side. The architects’ design, which maximizes natural light and ventilation, integrates a contemporary building with the neighboring Anna Head Historic Structures Complex. SGH assisted the architecture team with the building enclosure design.
SGH consulted on below-grade waterproofing, roofing, podium/balcony/terrace waterproofing, exterior wall cladding, and windows. Highlights of our work include the following:
- Established performance criteria for building enclosure systems and components
- Reviewed design concepts and provided recommendations to improve performance
- Developed details to integrate the various enclosure systems
- Participated in cost analysis meetings with the design team and university and helped develop alternate design concepts to balance cost and performance expectations
- Responded to questions from bidders and helped evaluate bids from contractors for the exterior wall, roofing, and waterproofing work
- Reviewed building enclosure submittals to compare with the design intent
- Visited the site to observe construction to compare with the project requirements
- Evaluated alternate details to address variations in as-built conditions
Project Summary
Solutions
New Construction
Services
Building Enclosures
Markets
Education
Client(s)
Behnisch Architekten | EHDD
Specialized Capabilities
Roofing & Waterproofing
Key team members

Additional Projects
West
San Francisco State University, J. Paul Leonard & Sutro Library
SGH was the structural engineer of record for the project that entailed a new and renovated facility that combines libraries and houses a high-density library retrieval system (LRS).
West
University of Arizona, Phoenix Biomedical Campus, Health Science Education Building
As the building enclosure consultant, SGH addressed challenges associated with the high temperatures in Arizona and the complicated transitions between numerous cladding materials.



