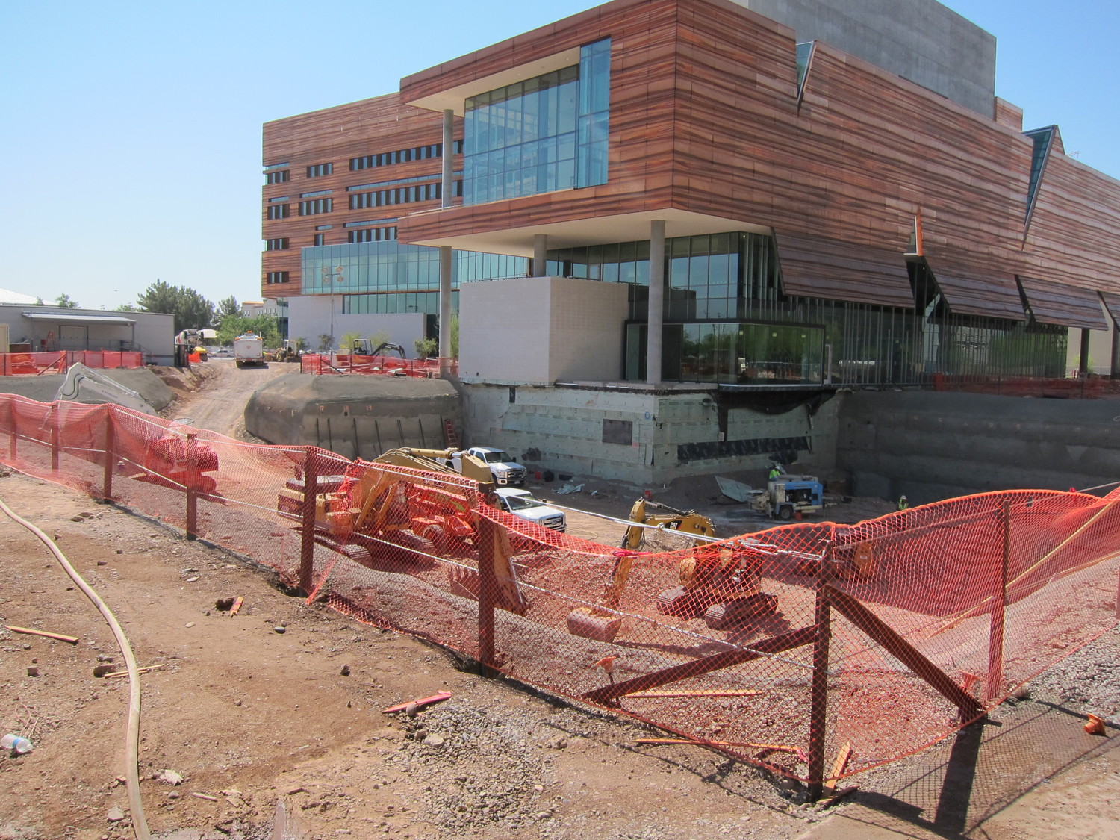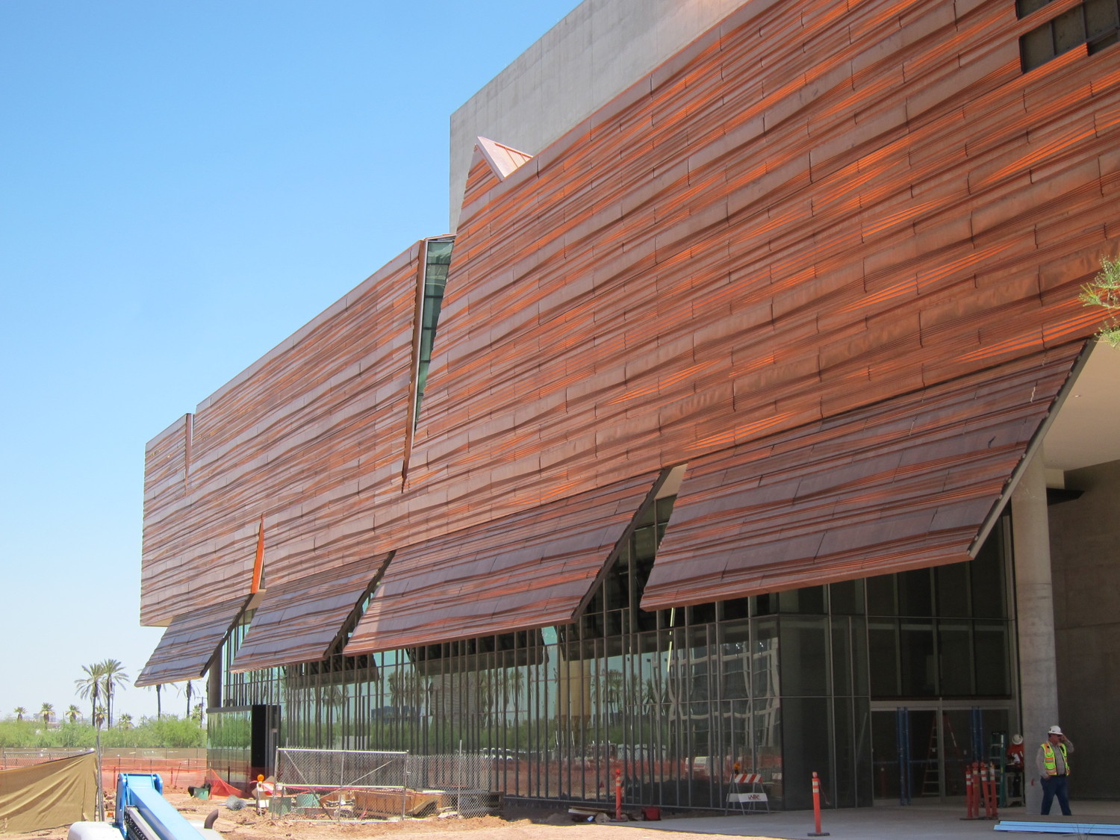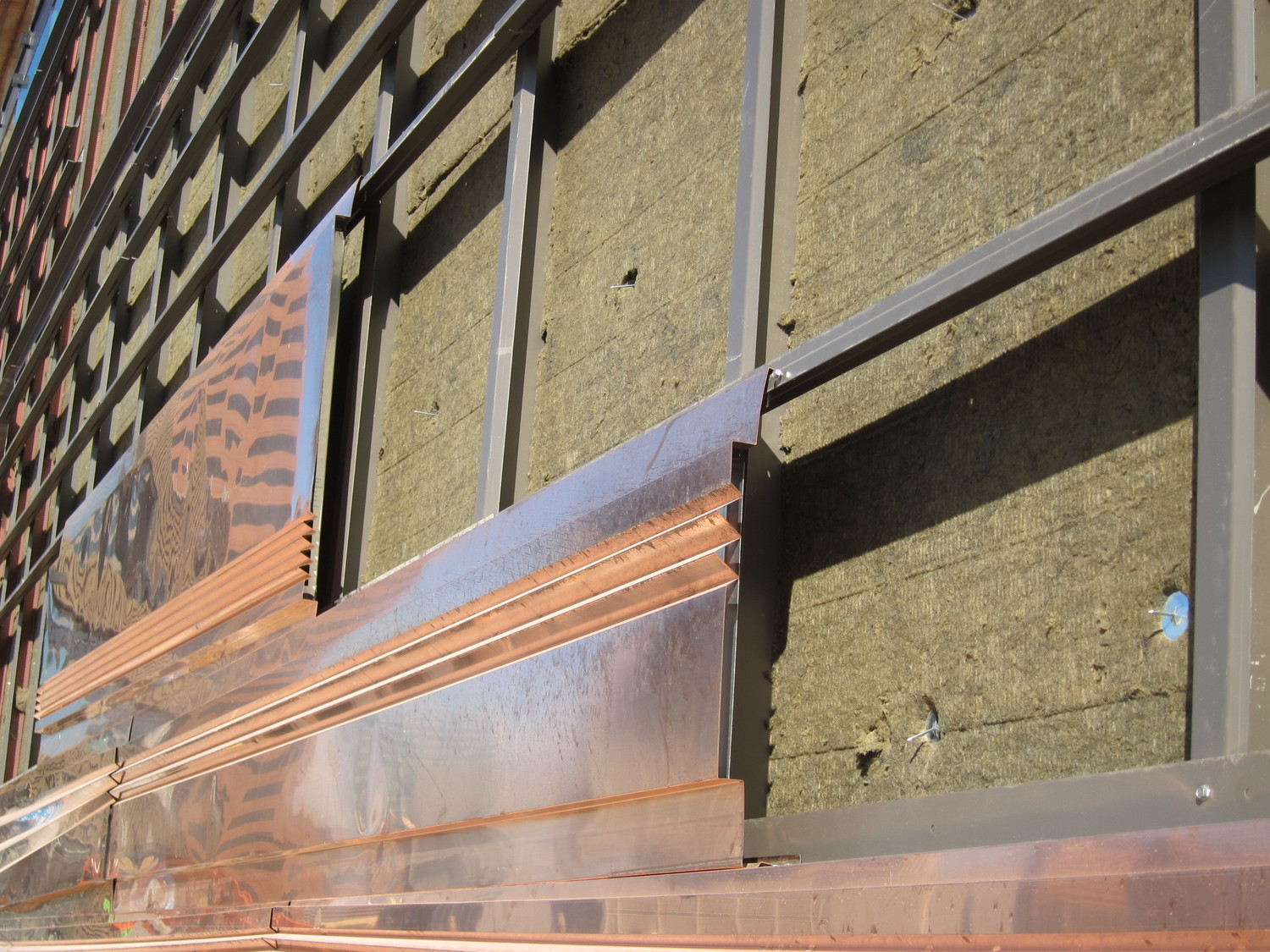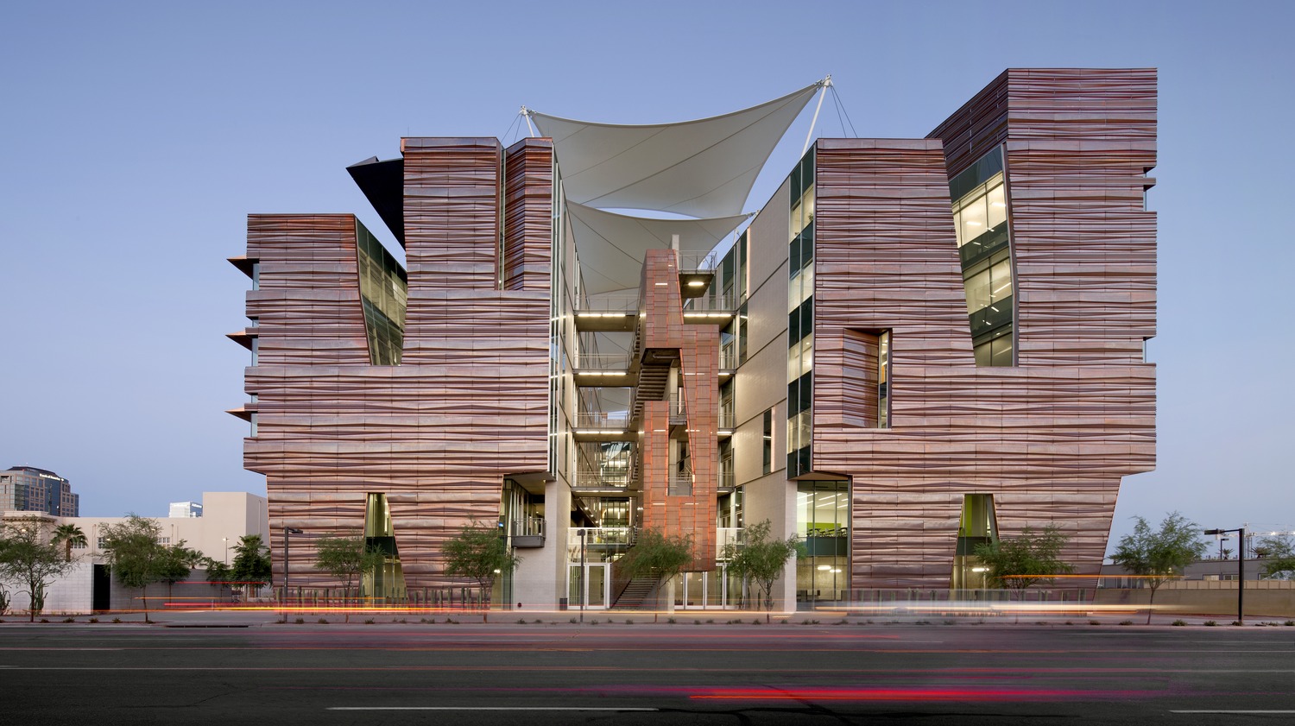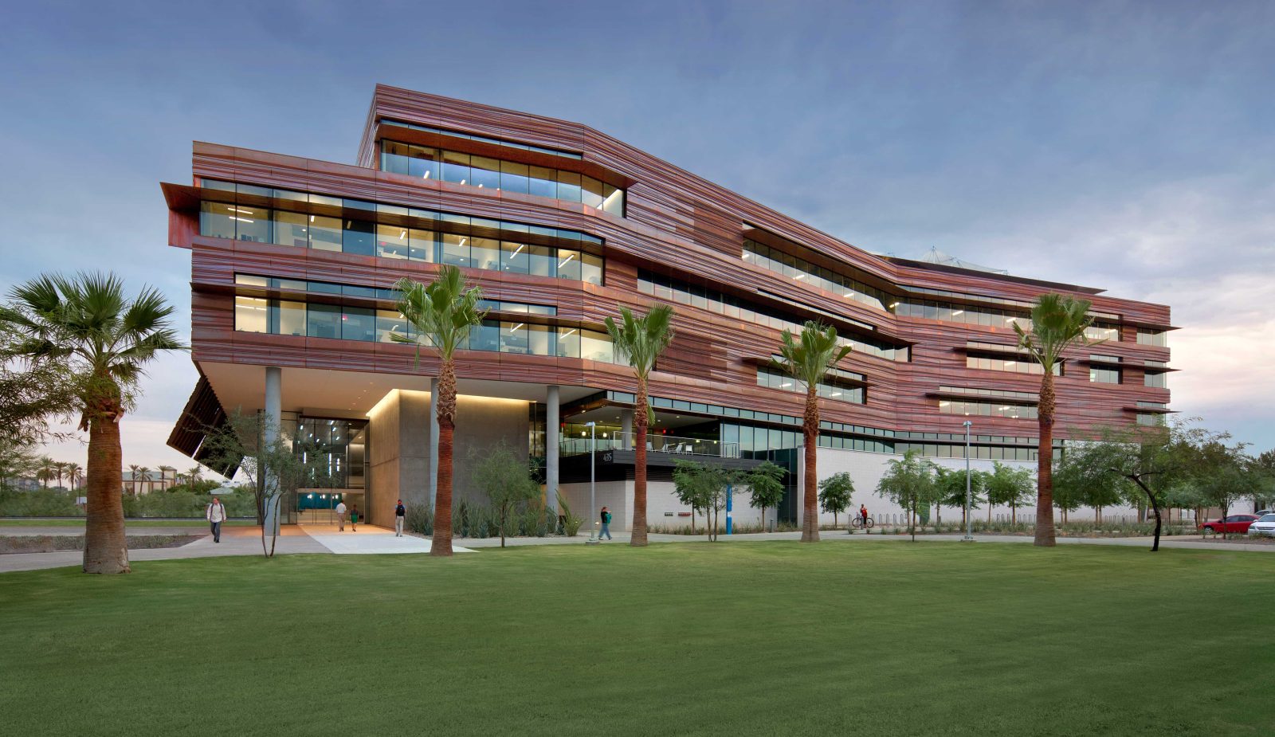Phoenix, AZ
University of Arizona, Phoenix Biomedical Campus, Health Science Education Building
Scope/Solutions
The six-story Health Sciences Education Building at the Phoenix Biomedical Campus houses classrooms, lecture halls, offices, and a below-grade research core. The cladding consists of a 45,000 sq ft rain screen comprised of approximately 2,500 vented copper panels over various substrates. The exterior fenestration is primarily four-sided structural-glazed curtain wall elements with aluminum spandrel panels. As the building enclosure consultant, SGH addressed challenges associated with the high temperatures in Arizona and the complicated transitions between numerous cladding materials.
Our design and analysis services for the cladding, roofing, and insulation included the following:
- Performing a preconstruction design review
- Evaluating moisture and heat considering 120°F ambient temperatures
- Investigating hygrothermal performance of the copper panels, masonry veneer, and architectural concrete wall assemblies
- Analyzing combinations of weather barriers and insulation using WUFI modeling software
- Designing multi-sized copper and two-part metal flashing around windows to accommodate airspaces, variations in window depths, drift joint movement, and aesthetics
- Participating in the mockup process to promote the uniformity and quality of installation
- Reviewing submittals and observing construction, mockups, and field testing
- Supporting the LEED certification effort
Project Summary
Solutions
New Construction
Services
Building Enclosures
Markets
Education
Client(s)
DPR-Sundt, A Joint Venture
Specialized Capabilities
Building Science
Key team members

Additional Projects
West
University of California, The Law Building Infill Addition
Surrounded by the existing wings of the Law Building, the infill addition holds a law library in two below-grade levels. SGH was the building enclosure consultant responsible for the design of the addition's waterproofing
West
UC San Diego, North Torrey Pines Living and Learning Neighborhood
With North Torry Pines, UC San Diego creates an entire community around a new quadrangle. SGH consulted on the building enclosure design for the project.
