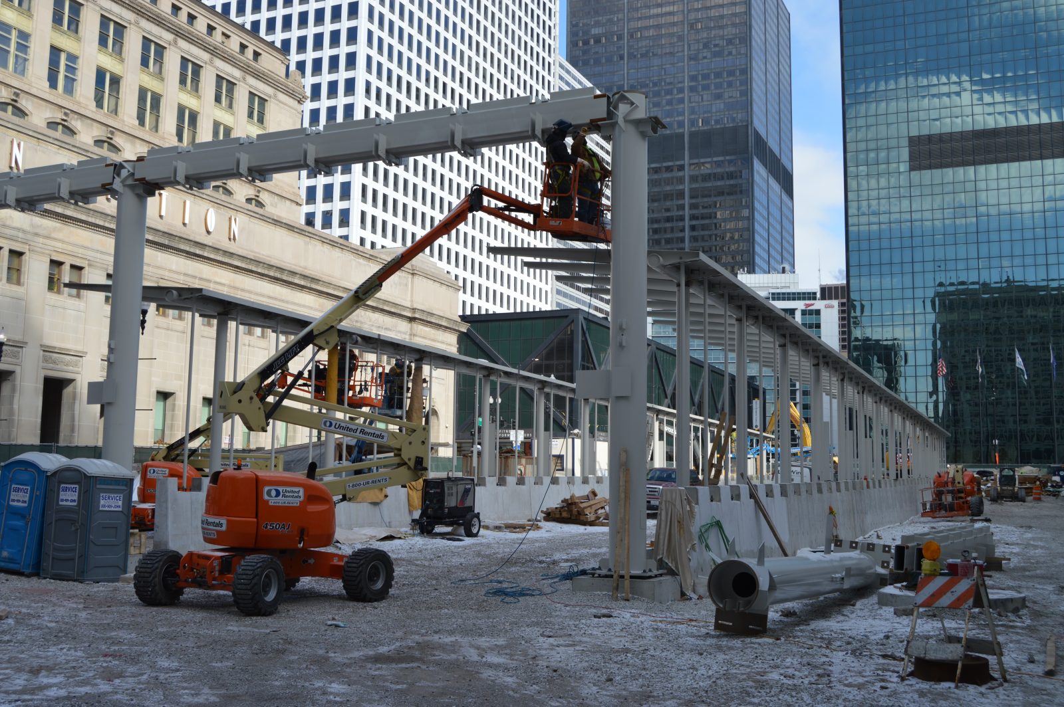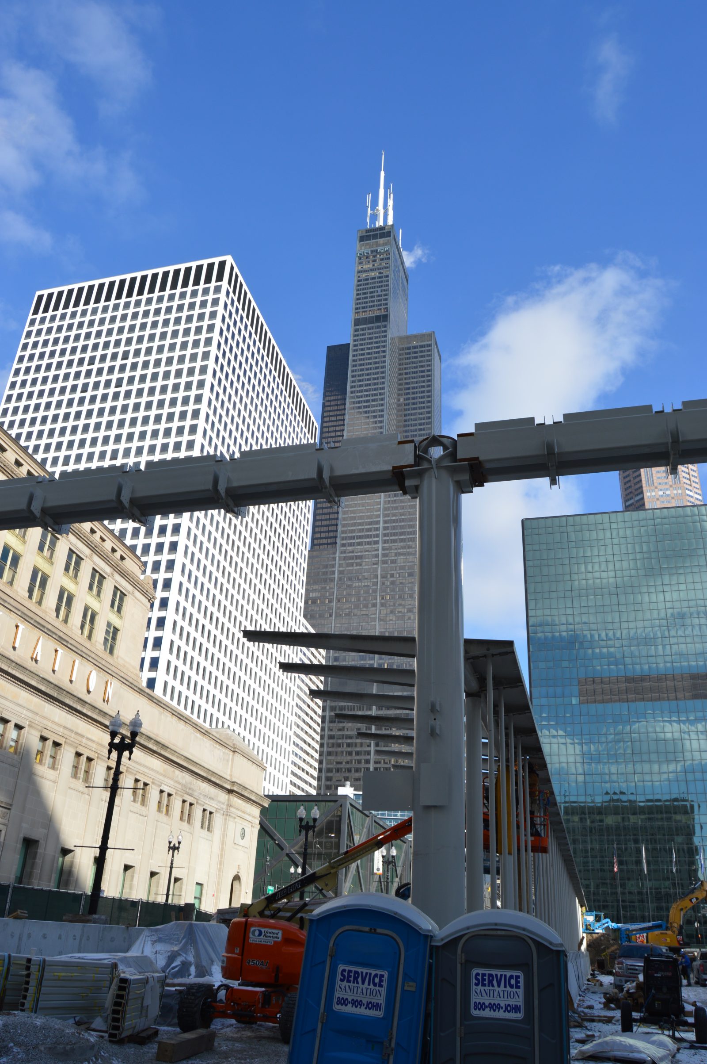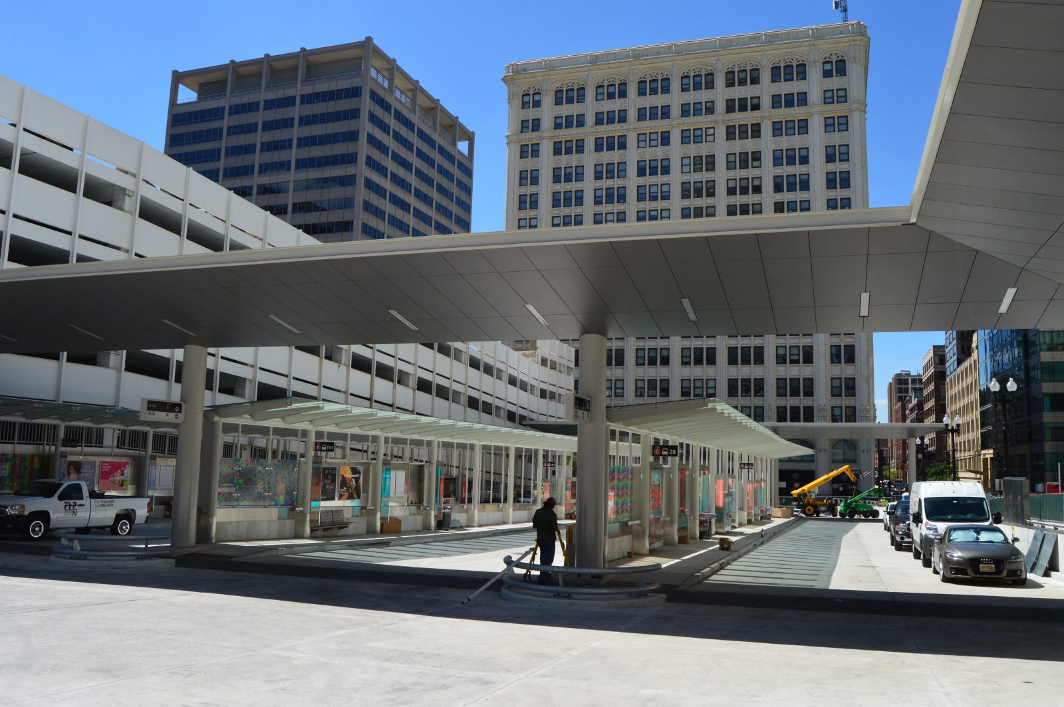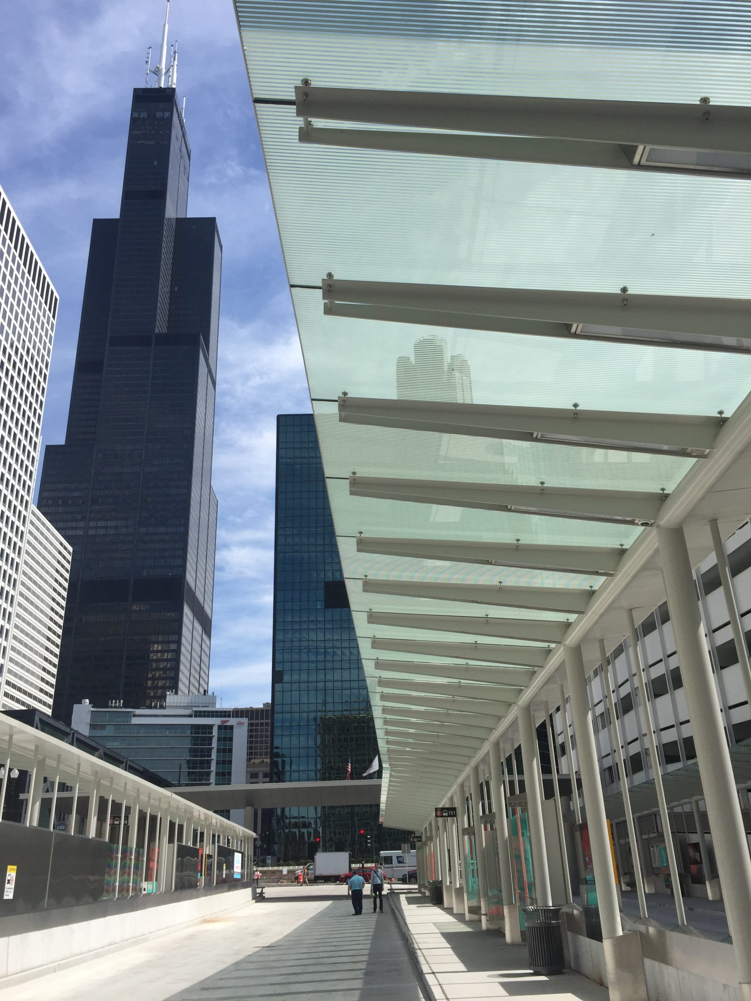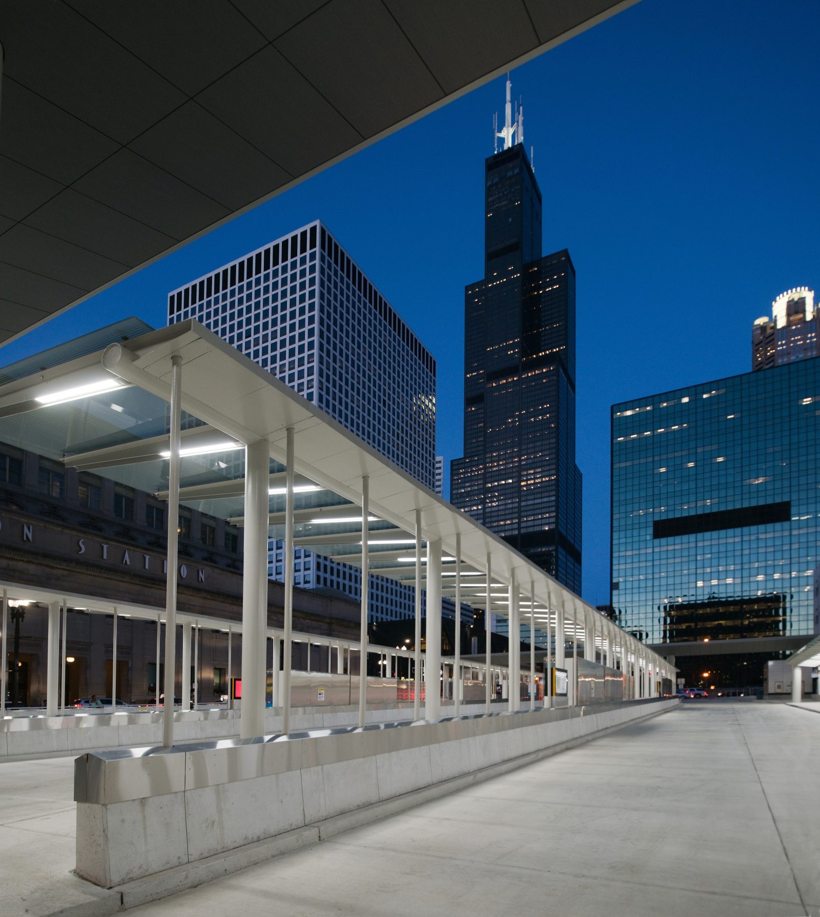Chicago, IL
Union Station Transit Center
Scope/Solutions
Led by the Chicago Department of Transportation, the Union Station Transit Center project creates an off-street Chicago Transit Authority (CTA) bus terminal adjacent to Chicago’s bustling Union Station. The transit center allows commuter rail and Amtrak train passengers to directly connect to CTA buses through an underground walkway. Working as a subconsultant to the bus canopy and curtain wall subcontractor, SGH served as the structural engineer of record to design and detail the canopy superstructures.
The transit center features free-standing canopies cantilevering over the bus terminal shielding passengers from the weather, while allowing sunlight to pass through. Two overhead canopy structures cross over the ends of the three bus canopies. Passengers coming from Union Station enter the transit center through a building below the east crossover canopy.
SGH worked closely with the specialty contractor and steel fabricator to develop details accomplishing the design and construction goals for the canopy superstructures and entry building. We collaborated with the fabricator to detail connections, including steel beam and column penetrations for integral drains, lighting, and A/V equipment. SGH designed the following components:
- Architecturally exposed structural steel (AESS) canopy framing, including columns, tapered outriggers, and trusses
- Framing connections and connections for architectural components attached to the canopy and entry building structures
- Entry building structure
- Base plates, anchor rods, and embedded pieces for attaching the canopy structures and rails to concrete foundations
- Vertical laminated glass wind screens attached to the bus canopy
