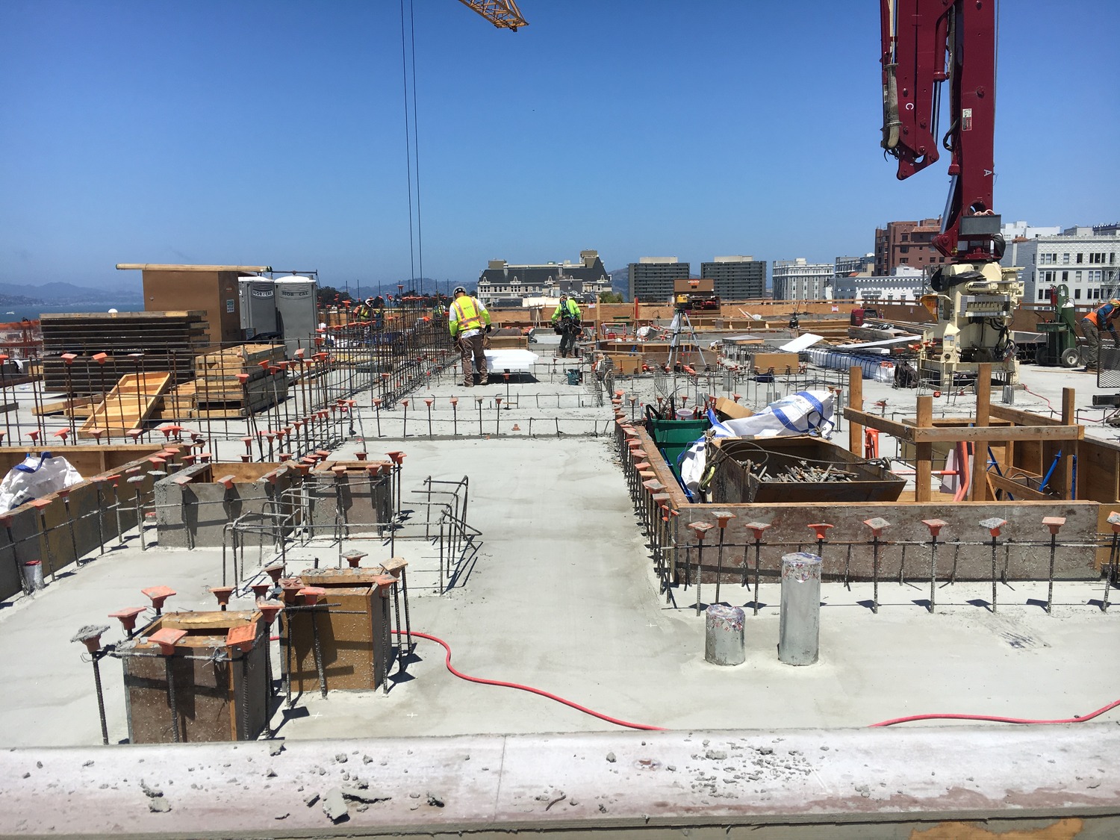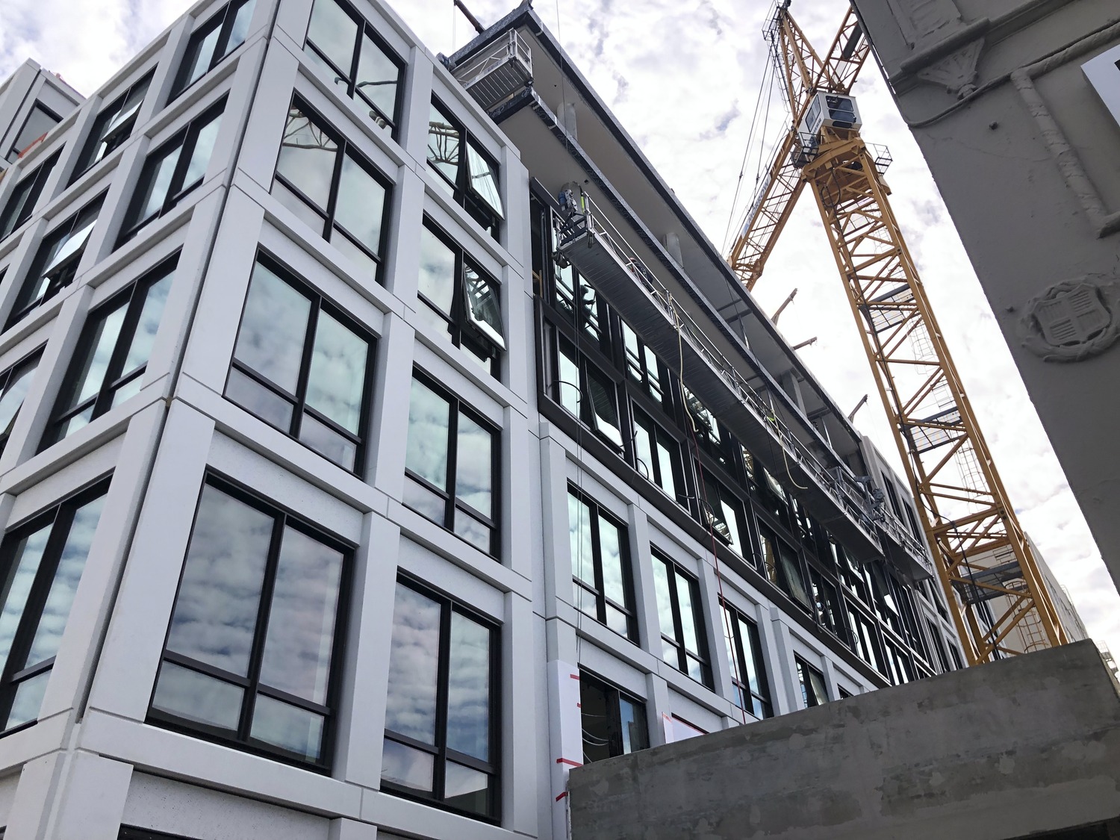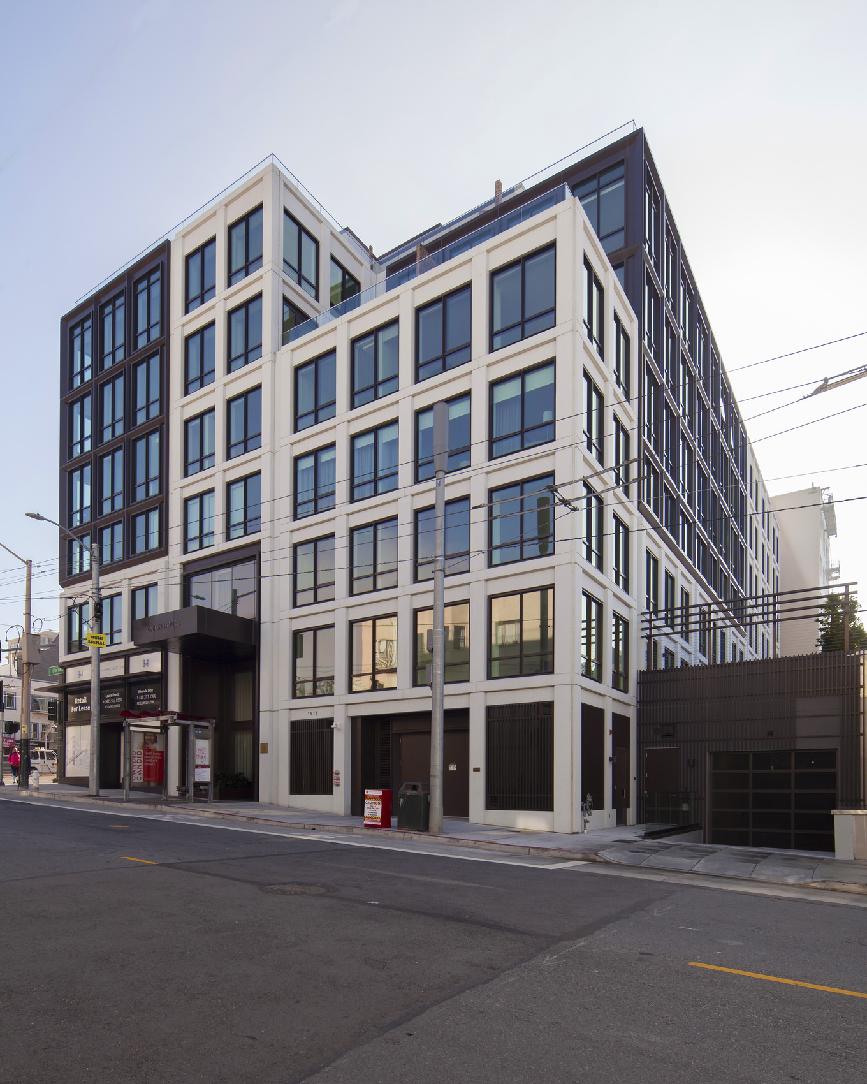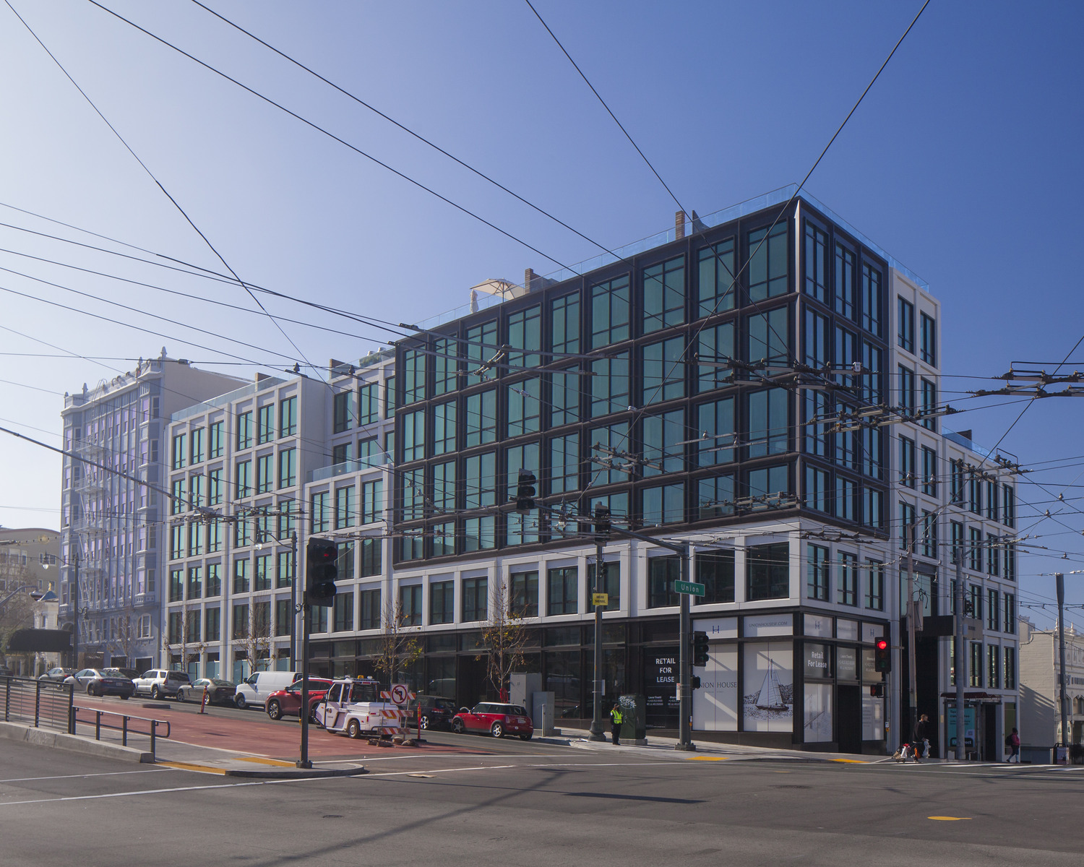San Francisco, CA
Union House, 1515 Union Street
Scope/Solutions
The new seven-story building at 1515 Union Street brings forty-one condominiums to northern San Francisco. Residents experience sweeping vistas of the city or the bay from their homes through floor-to-ceiling windows and enjoy views of the Golden Gate Bridge from the rooftop amenity deck. The building steps back to create private balconies and scale the street-facing facade to blend in with the low-rise surroundings. SGH consulted on the building enclosure design for the project.
SGH consulted on the design of below-grade waterproofing, podium deck and planter waterproofing, exterior wall cladding, and roofing. Highlights of our work include:
- Helped select roofing, waterproofing, window and wall cladding systems to meet the project team’s design vision and performance expectations
- Reviewed the building enclosure design, identified opportunities to improve performance, and evaluated substitutions
- Developed details to integrate the building enclosure systems and the many exterior wall systems, including glazed aluminum-framed window walls and storefronts, precast concrete panel, slat rain screen systems, terrace and entrance doors, and formed metal panels
- Performed below-grade waterproofing warranty inspections
- Witnessed field performance testing of cladding and fenestrations, and flood testing of amenity roofing and terrace waterproofing systems
- Provided construction-phase services, including reviewing contractor submittals, providing isometric sketches and cladding models to help the installers, observing ongoing construction, and helping address field conditions
Project Summary
Solutions
New Construction
Services
Building Enclosures
Markets
Commercial | Residential | Mixed-Use
Client(s)
Handel Architects
Specialized Capabilities
Facades & Glazing | Roofing & Waterproofing
Key team members


Additional Projects
West
101 Continental Boulevard
SGH evaluated the 335,000 sq ft building, designed a seismic retrofit, and provided structural support for the renovation.
West
California Natural Resources Headquarters
SGH served as the Certified Access Specialist (CASp) for the design-build team and consulted on the fire life safety design for the project.



