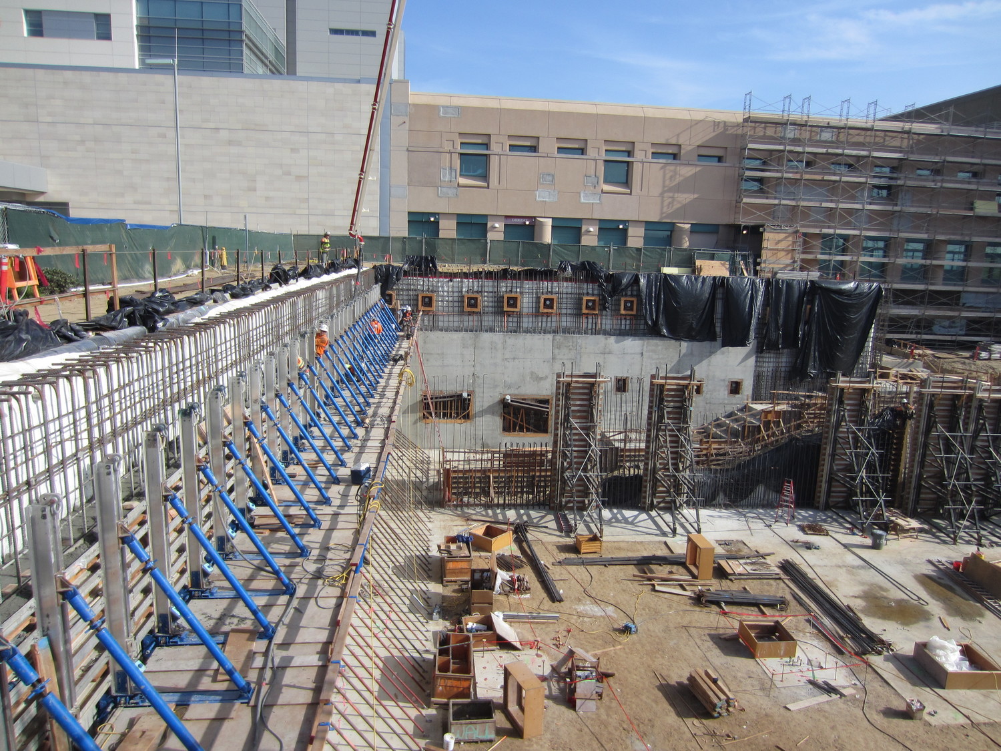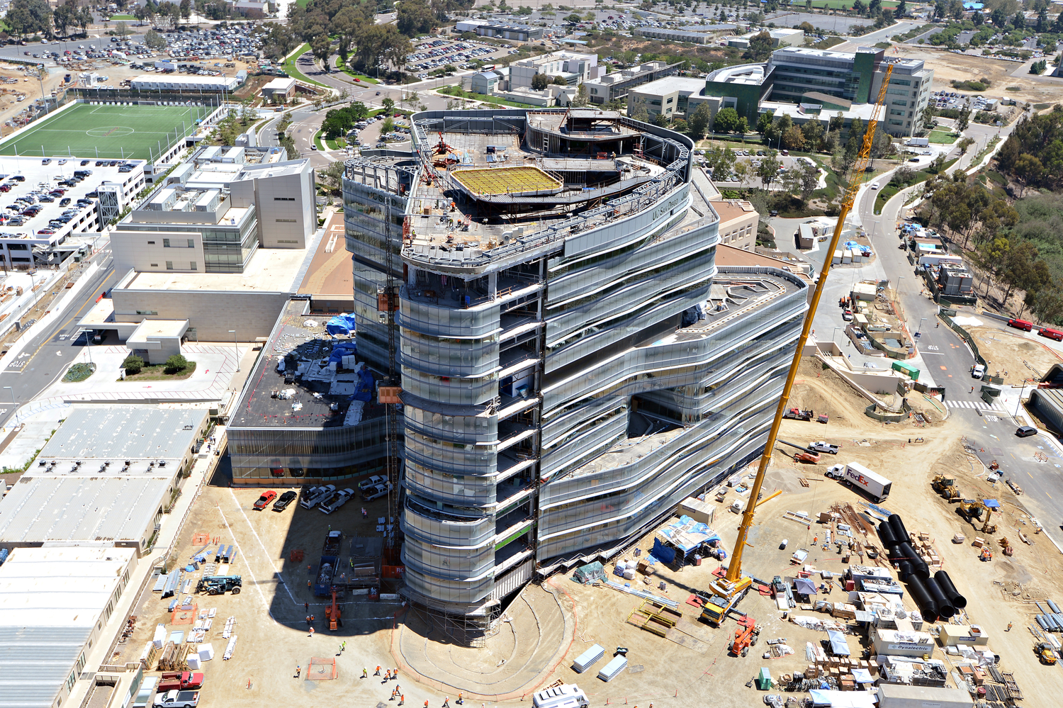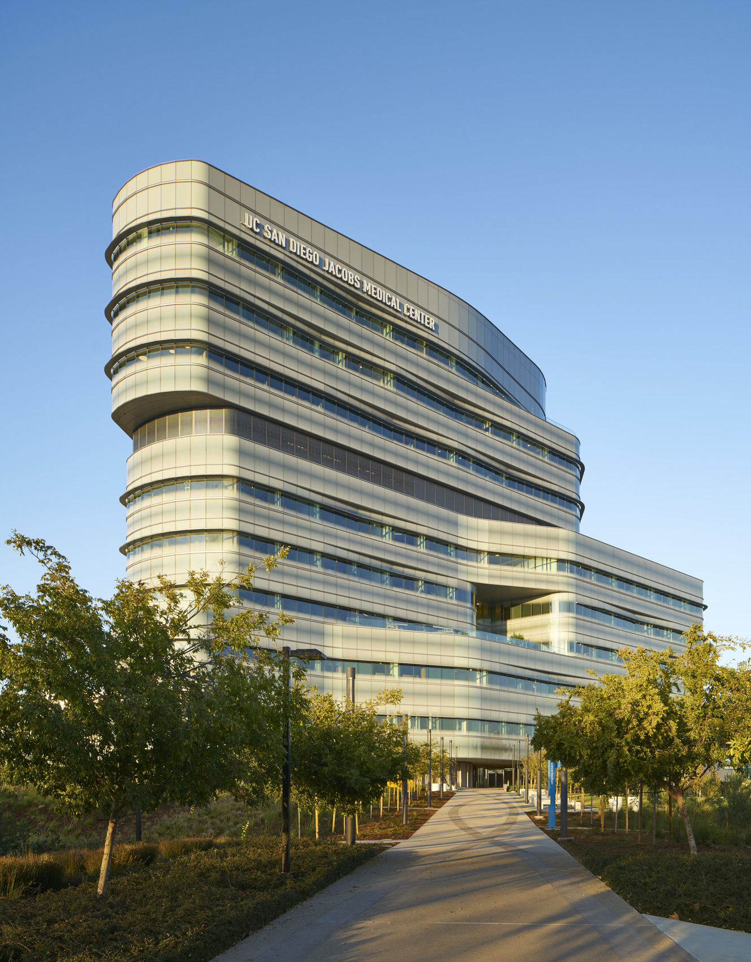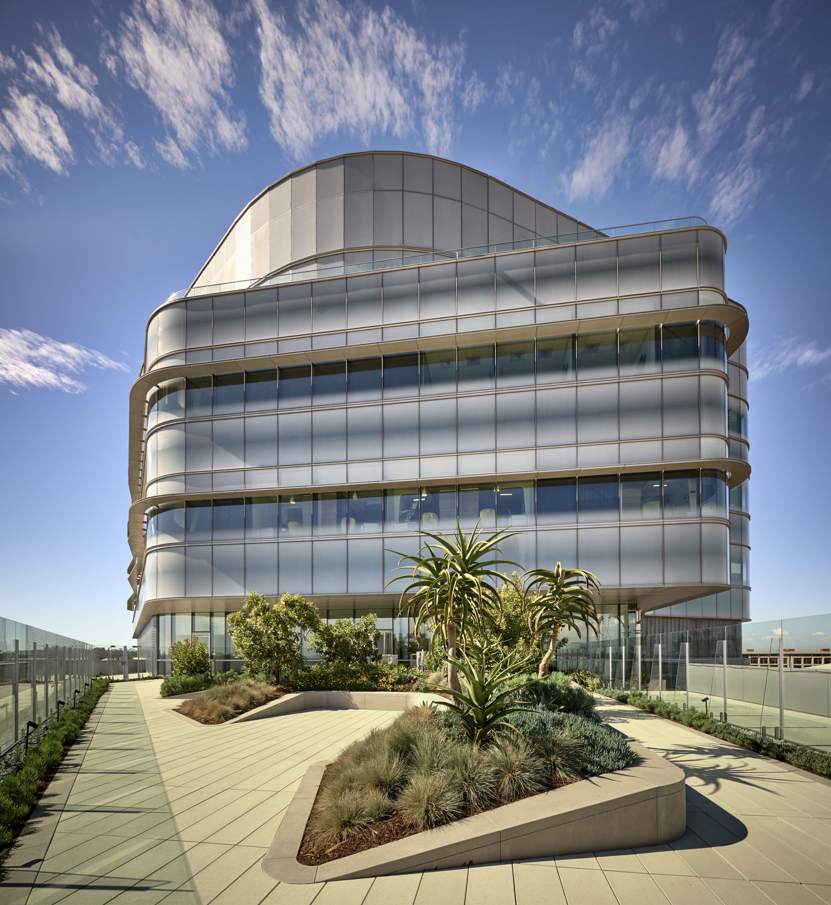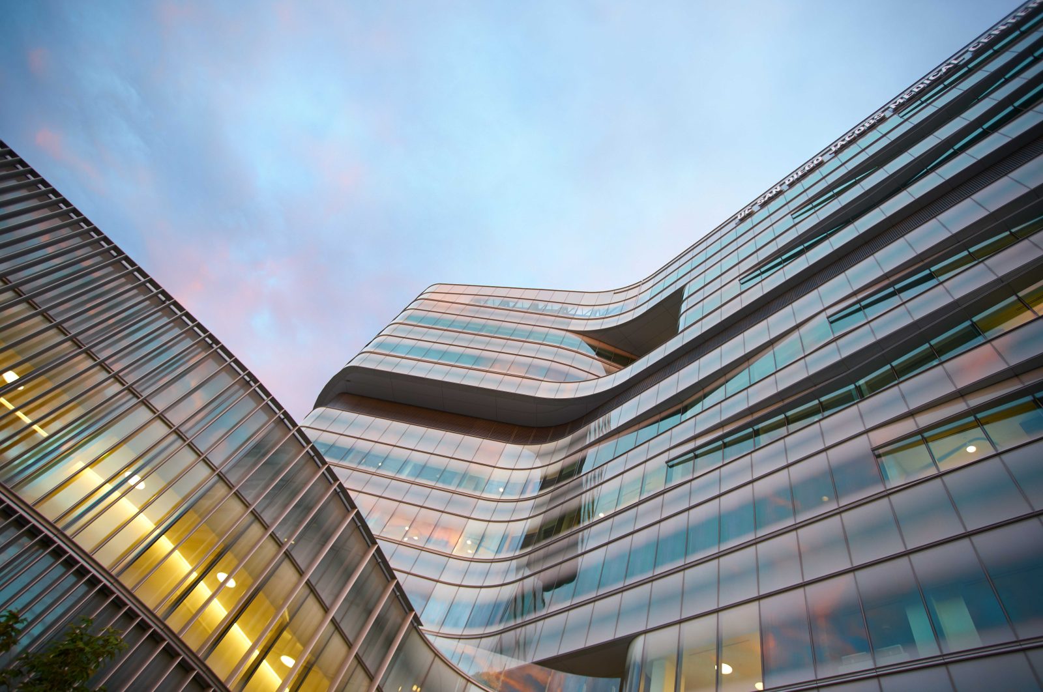La Jolla, CA
UC San Diego Health Jacobs Medical Center
Scope/Solutions
Although one building, the 245-bed Jacobs Medical Center functions as three medical specialty centers— housing inpatient services for high-risk obstetrics and neonatal care, cancer care, and advanced surgical care. The building’s overall curvilinear form was driven by the design of the patient units, but also by advanced modeling to capitalize on views, maximize daylight, and minimize solar gain and glare. Integrated into the exterior are a number of elevated gardens and terraces that bring nature up to the patient level. SGH consulted on the building enclosure for this project.
SGH consulted on the below-grade waterproofing, exterior wall cladding, windows and doors, podium deck waterproofing, and roofing. Highlights of our work include the following:
- Helped establish design criteria for the enclosure systems
- Peer reviewed the proposed design and provided recommendations to improve performance
- Developed details to integrate the various enclosure systems and components
- Proposed building enclosure solutions to address building movement and lateral load considerations for the wall and window systems
- Developed requirements and specifications for mockups and testing of the curtain wall
- Assisted during the bid phase to respond to questions and interview prospective design-build curtain wall subcontractors
- Observed construction and testing of the offsite curtain wall mockup
- Provided construction administration services, including reviewing submittals to compare with the design intent and helping resolve field conditions
Project Summary
Key team members

