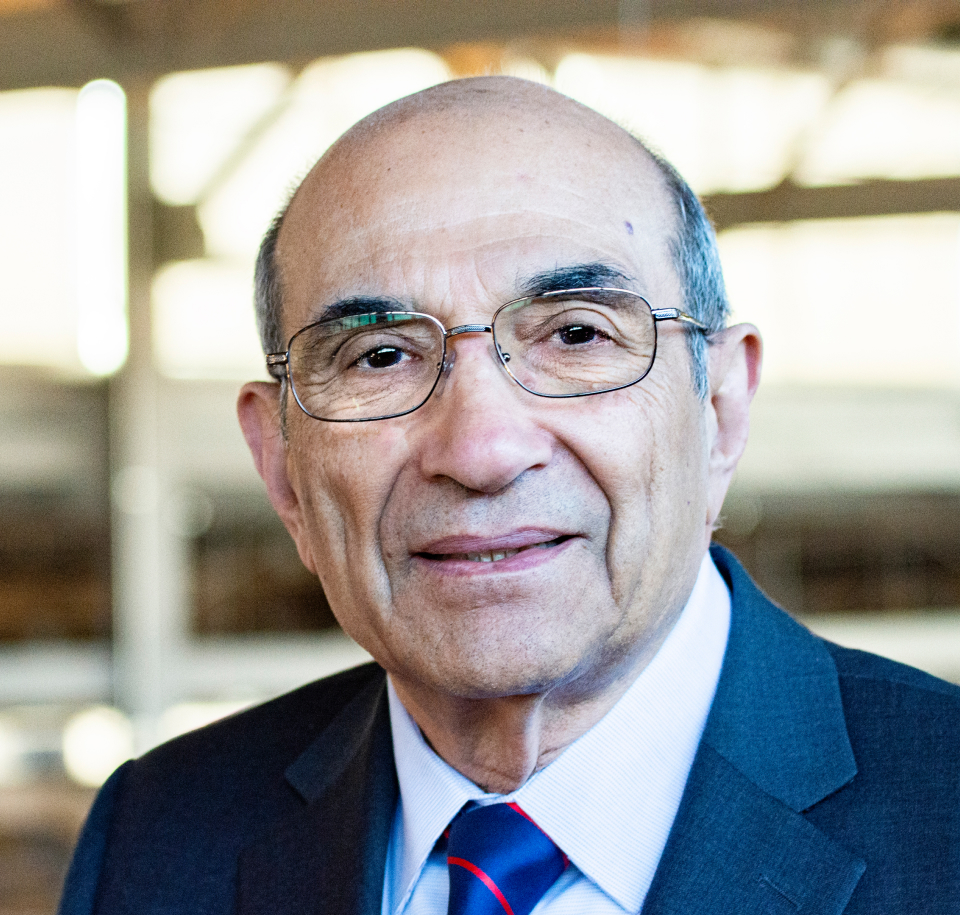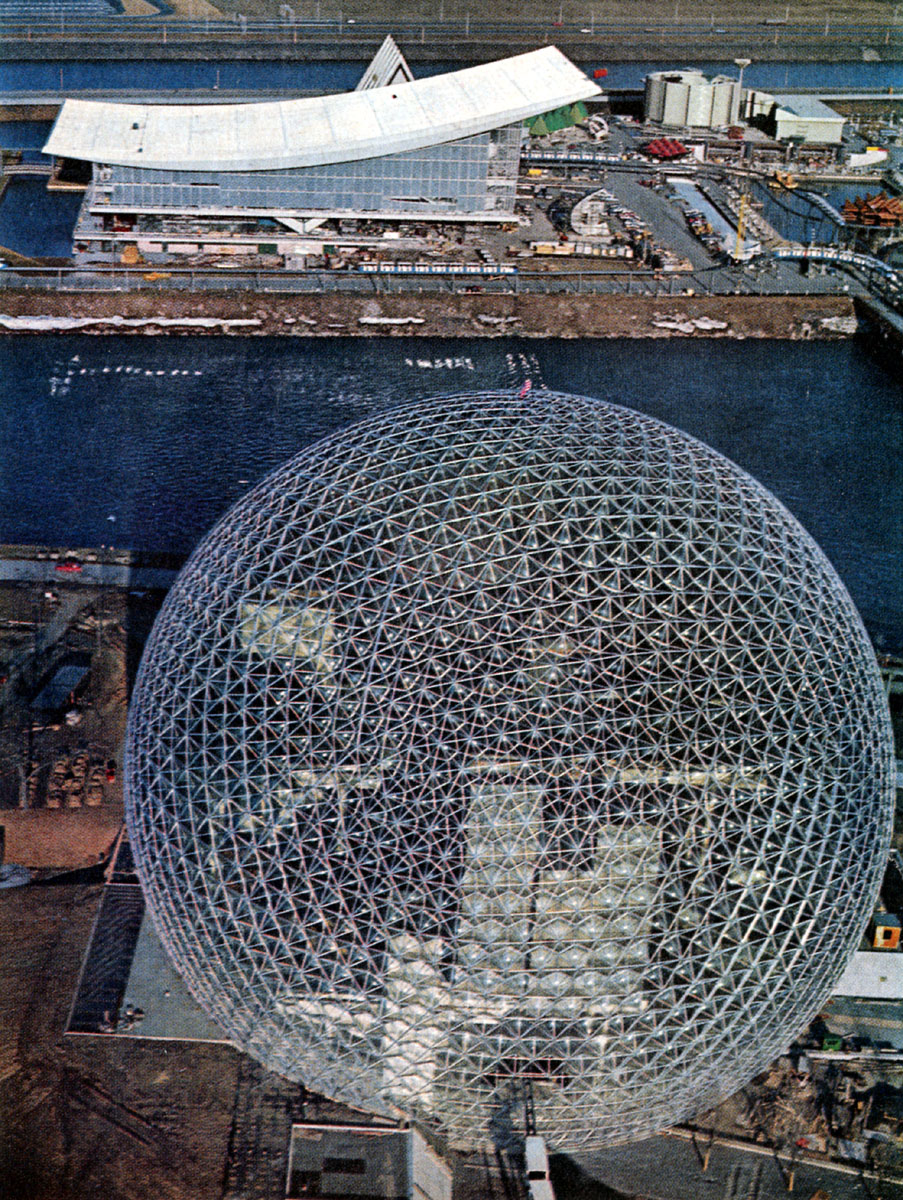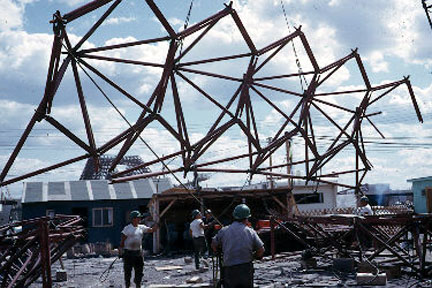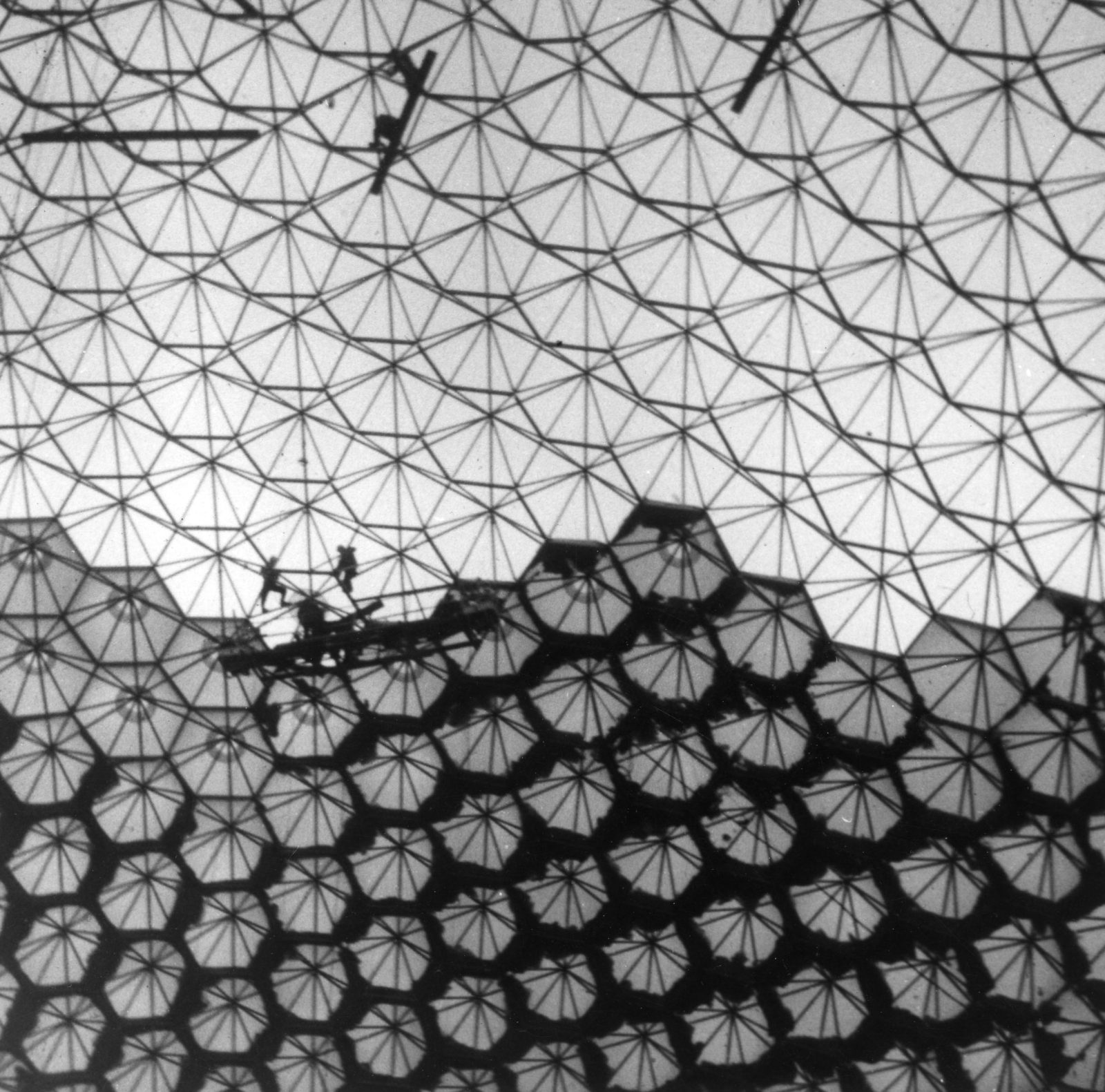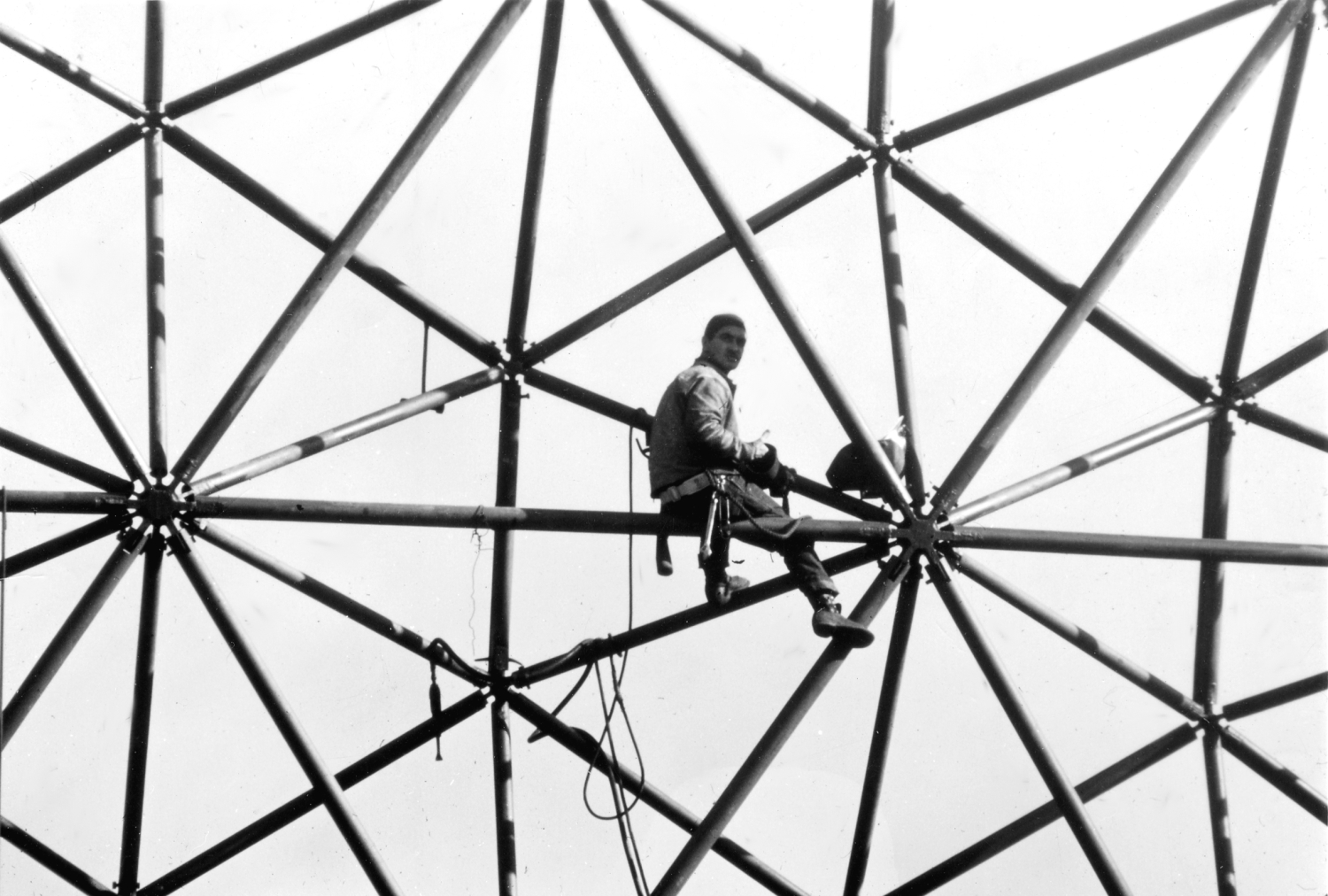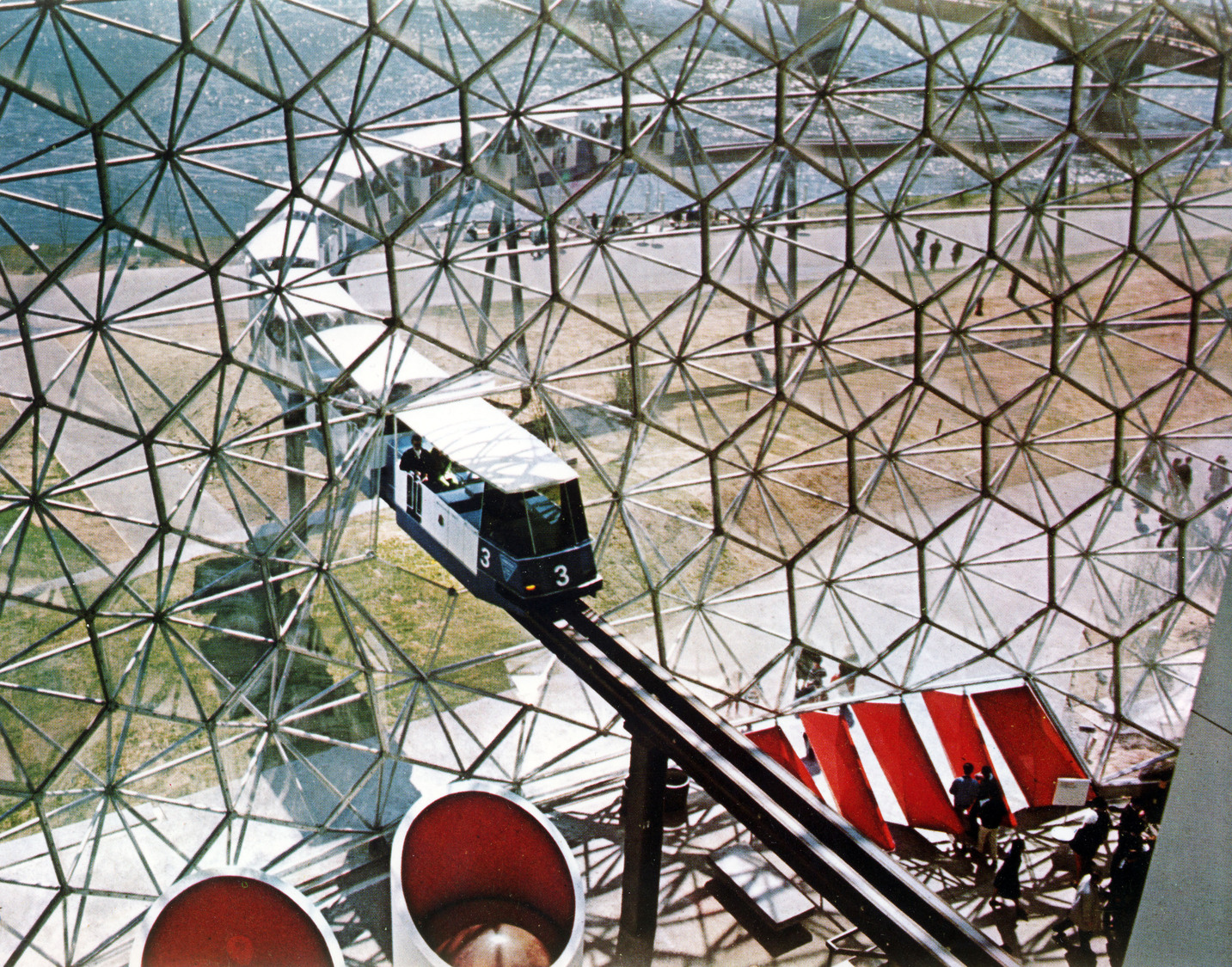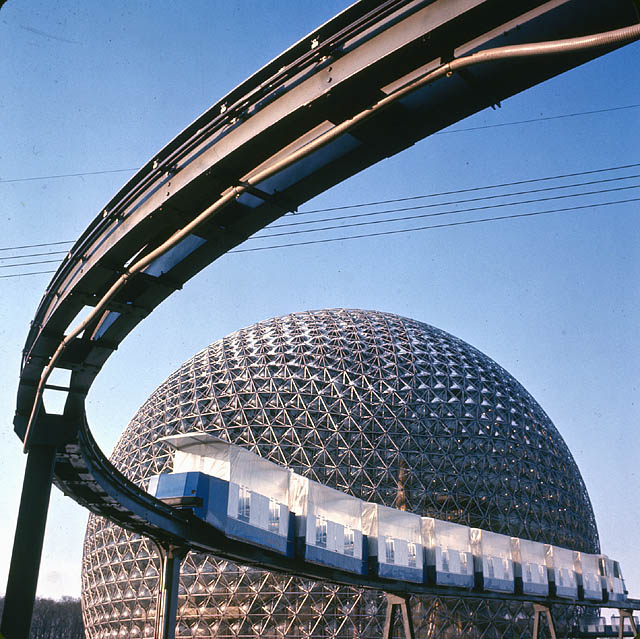Montreal, QC
U.S. Pavilion, Expo '67 World's Fair and Exposition
Scope/Solutions
With a theme of Creative America, the U.S. Pavilion at Expo ‘67 required a structure that would showcase the country’s innovation and design accomplishments. Conceived by R. Buckminster Fuller, the 250 ft dia. transparent bubble commanded spectators’ attention under the daytime reflection of the sun and with a glow from the interior at night. SGH was the structural designer for the dome and the interior structures.
SGH participated in conceptualizing, designing, and supporting construction phases of the geodesic dome. Highlights of our design include the following:
- Applied several innovative computer techniques to analyze the double-layer, space-frame dome and develop the dome geometry, which was the largest spherical application of geodesic geometry at the time
- Selected hollow tubular steel members of varying wall thickness and used thinner walled-sections for the upper portion of the dome, where the stresses are lower, to make efficient use of materials without changing the exterior appearance of the individual members
- Developed, designed, and tested a welded, cast steel hub for the individual dome joints to help achieve the desired lacy aesthetic for the frame
- Calculated the dome geometry for hub fabrication
- Analyzed patterns of triangular sun shades in the dome to be adjusted at 20 min. intervals to keep interior displays under continuous shade as the direction of the sun rays changed
- Developed the design and construction sequence to eliminate the need for external scaffolding by capitalizing on the self-supporting nature of the double-layer, geodesic geometry
For the interior exhibits, SGH designed elevated structures conceived by Cambridge Seven Associates. The structures, including interconnected concourses, platforms, and balconies, were framed in structural steel with slender tubular columns.
Project Summary
Key team members
