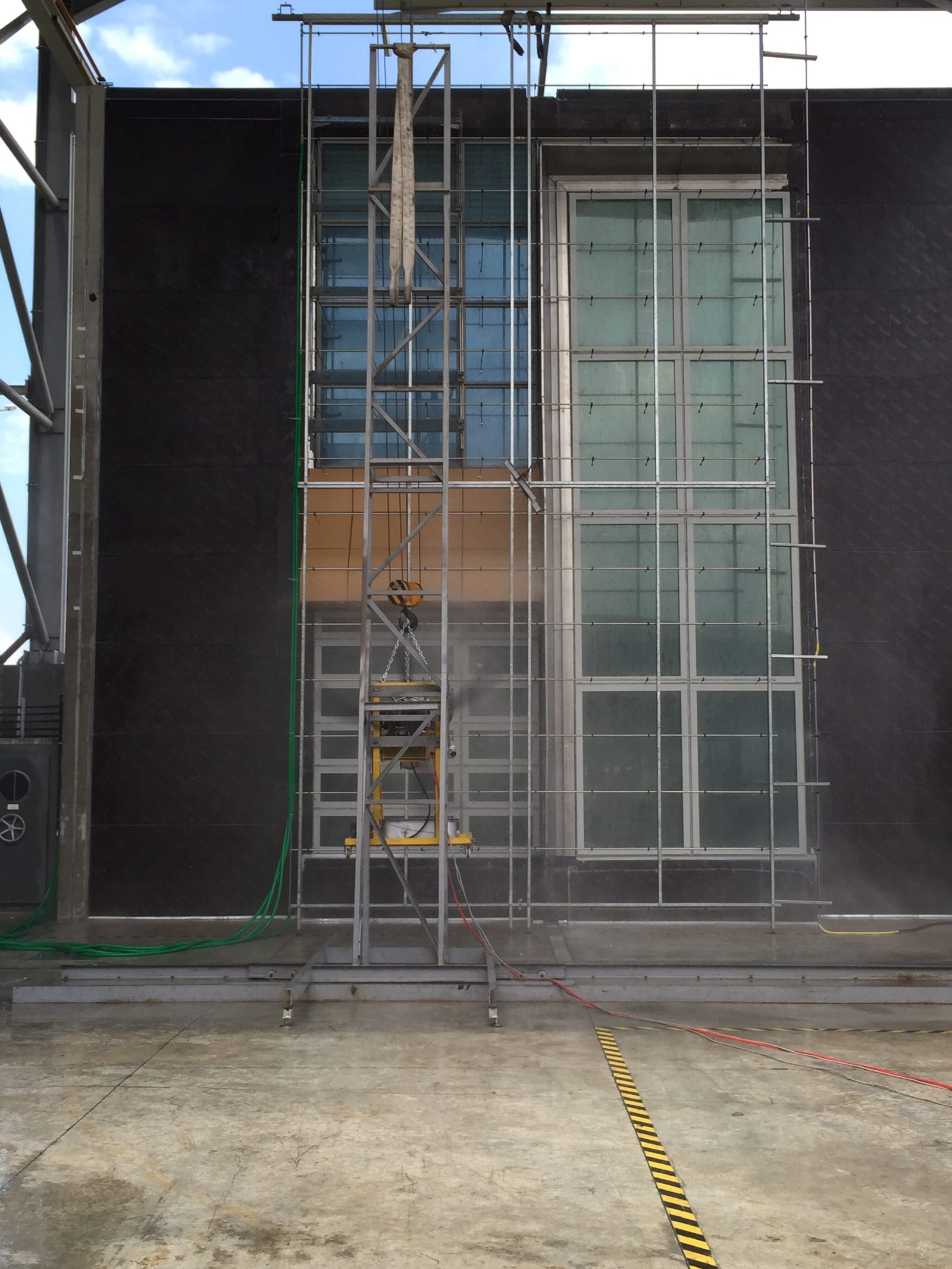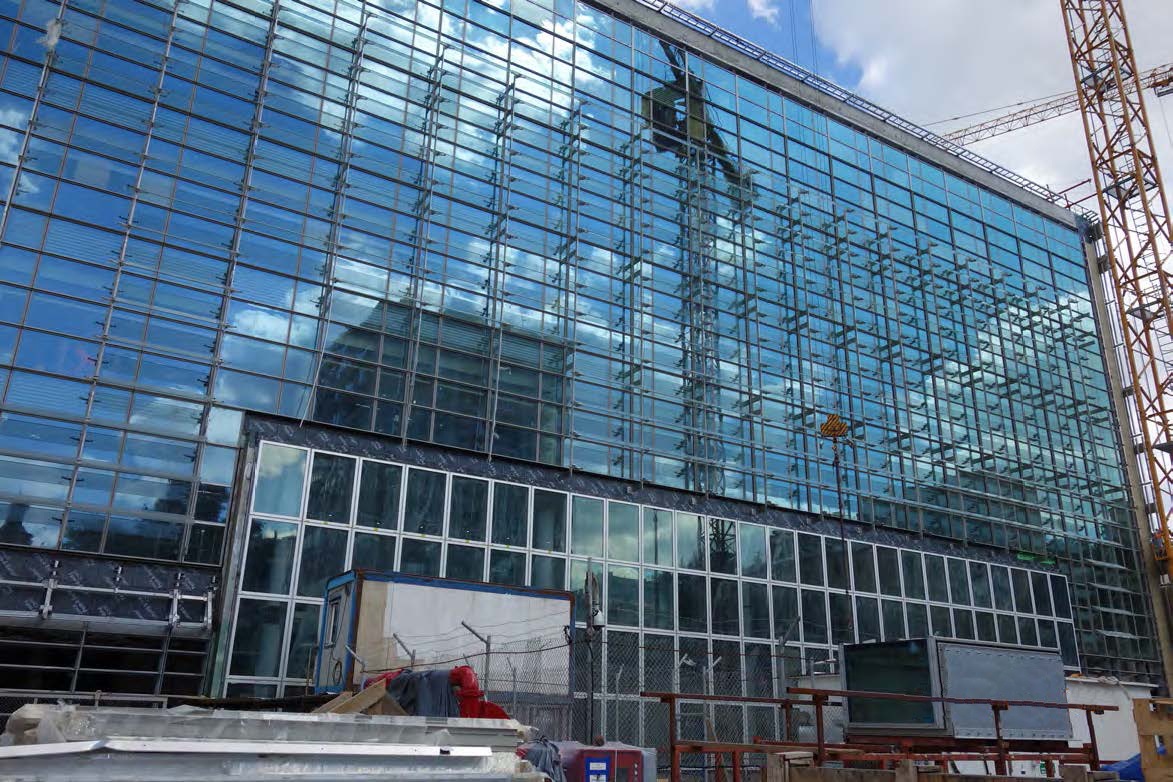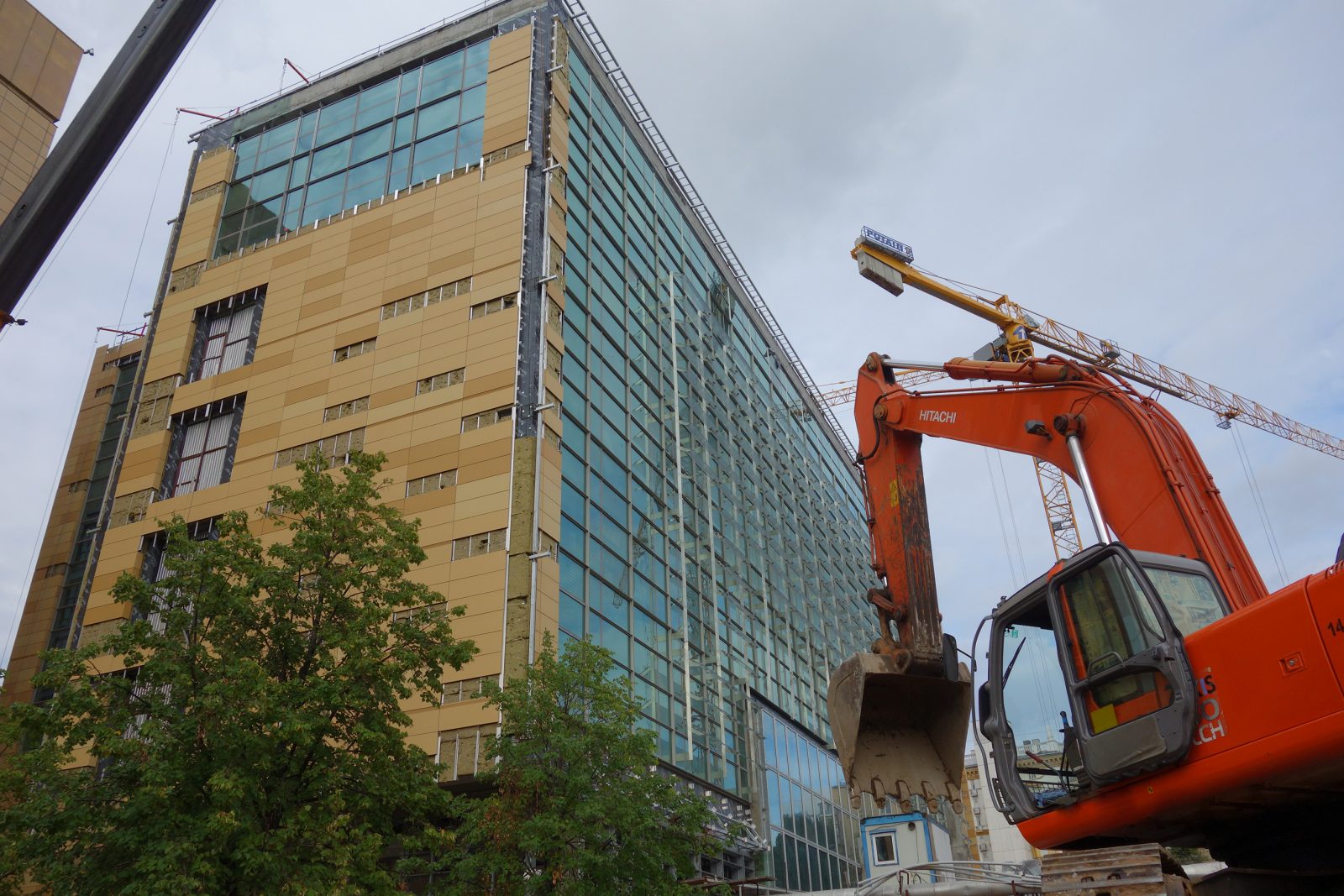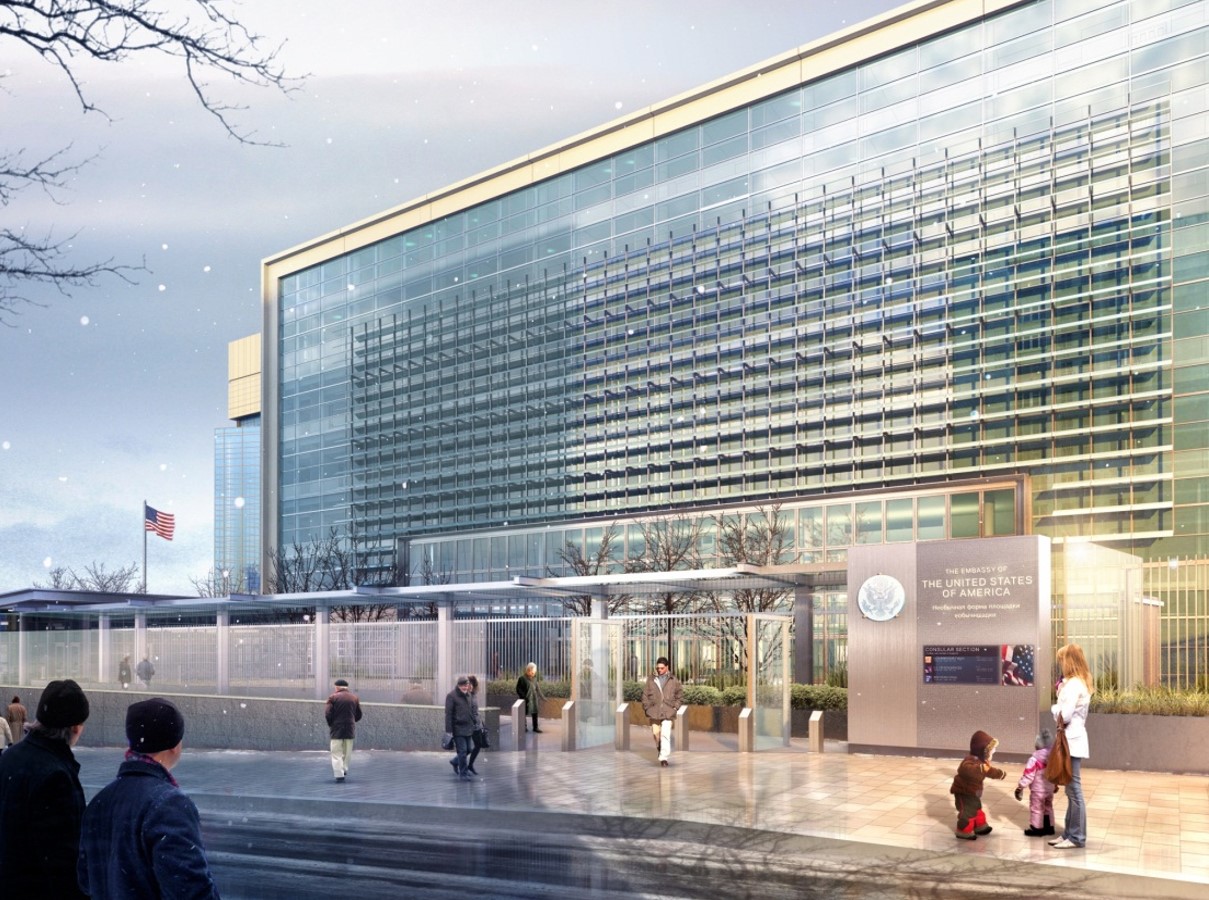Moscow, Russia
U.S. Embassy for New Office Annex
Scope/Solutions
In a new 242,000 sq ft building addition to the existing U.S. Embassy complex in Moscow, the government adds a consular section, work areas for 300 employees, and function space. The design incorporates U.S. Department of State Design Excellence standards and sustainability initiatives in a high-performance, security-rated facade that minimizes heat transfer, while maximizing natural daylighting. SGH consulted on the building enclosure detailing and laboratory performance mockup testing for the curtain wall systems.
The primary facade systems comprise a custom, security-rated, unitized curtain wall system with glass sunshades and terra cotta baguettes; a terra cotta rainscreen; and a custom security-rated curtain wall at the ground level. SGH assisted HOK with the design and performance evaluation of construction mockups of these facade systems. Highlights of our work include the following:
- Reviewed the facade system design with respect to airtightness, watertightness, thermal performance, condensation resistance, and constructability
- Observed construction of the laboratory performance mockup and provided recommendations to improve performance
- Witnessed airtightness, watertightness (under static and dynamic loads), and structural performance testing of the mockups
- Helped the design team address challenges associated with critical air/water seals within the facade systems and develop details to integrate the various enclosure systems
- Observed fabrication and quality control processes at the curtain wall manufacturing facility
Project Summary
Key team members





