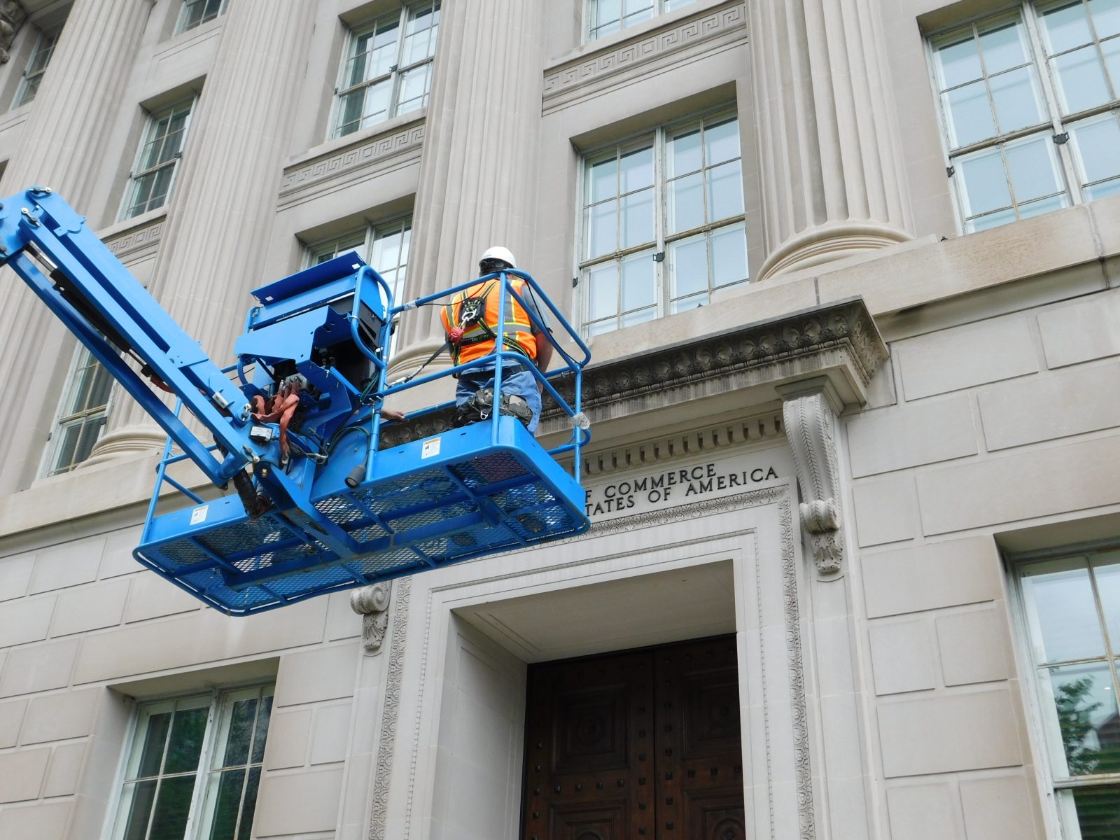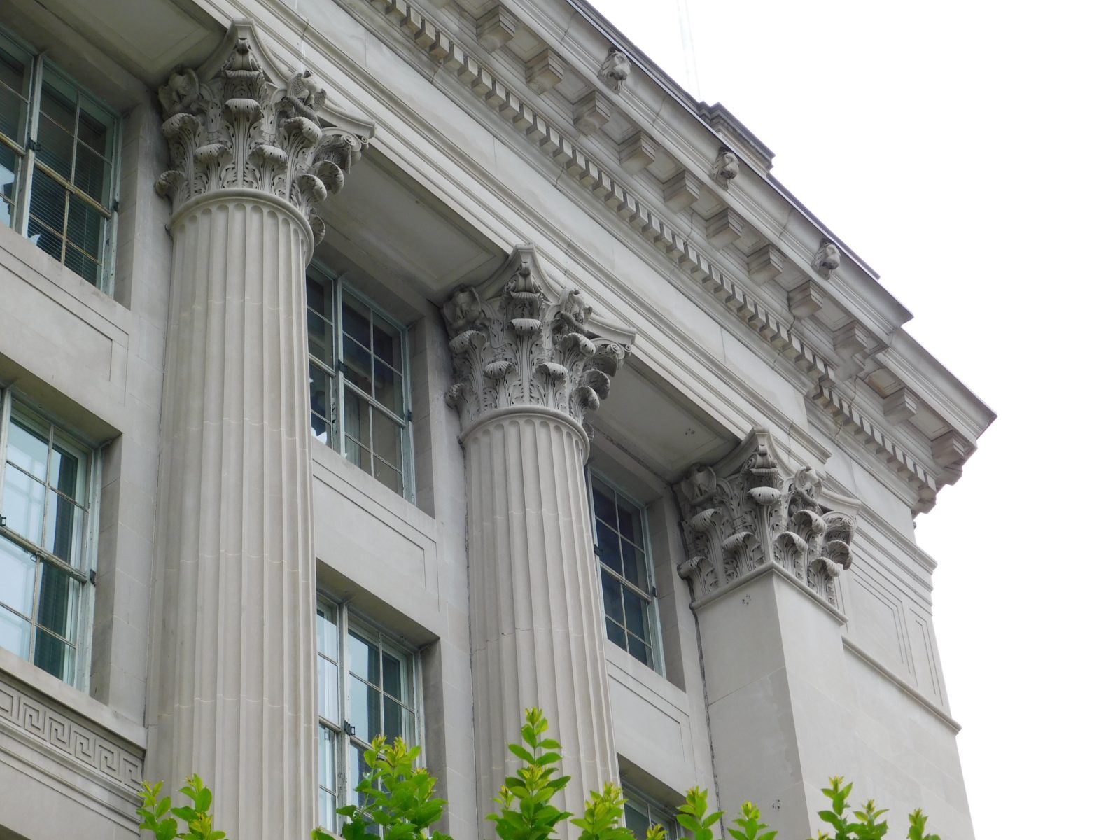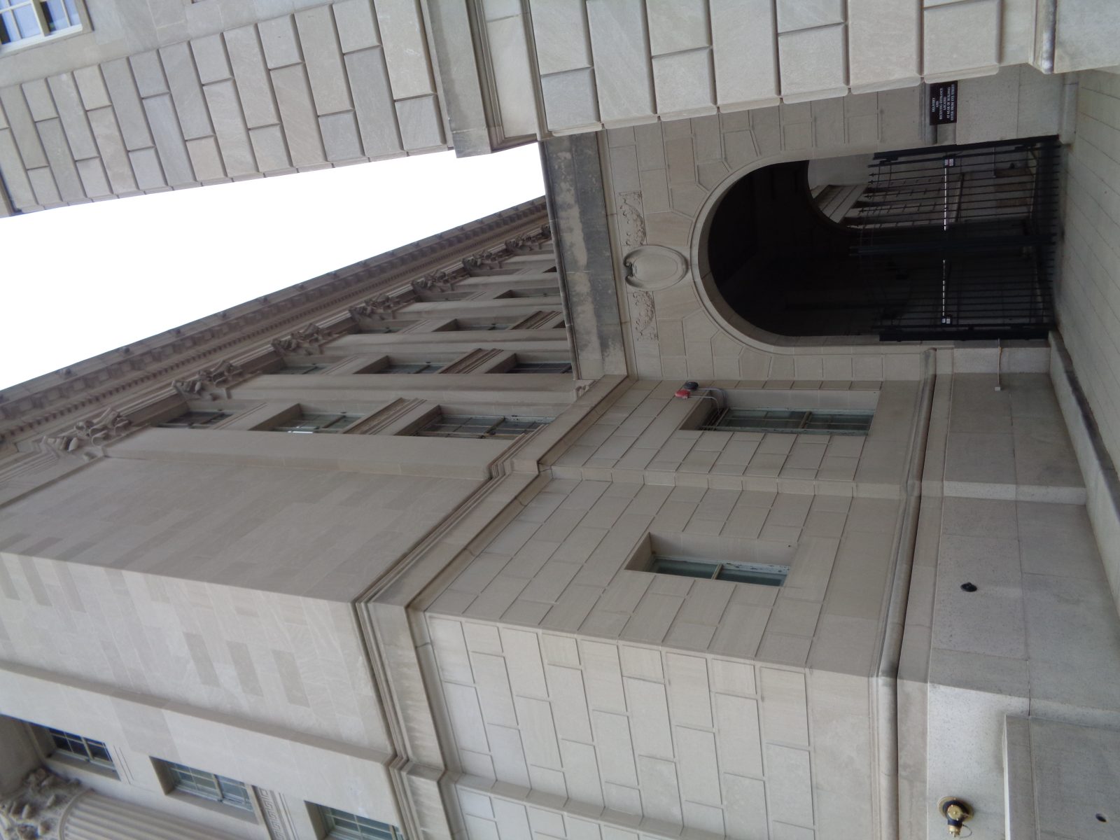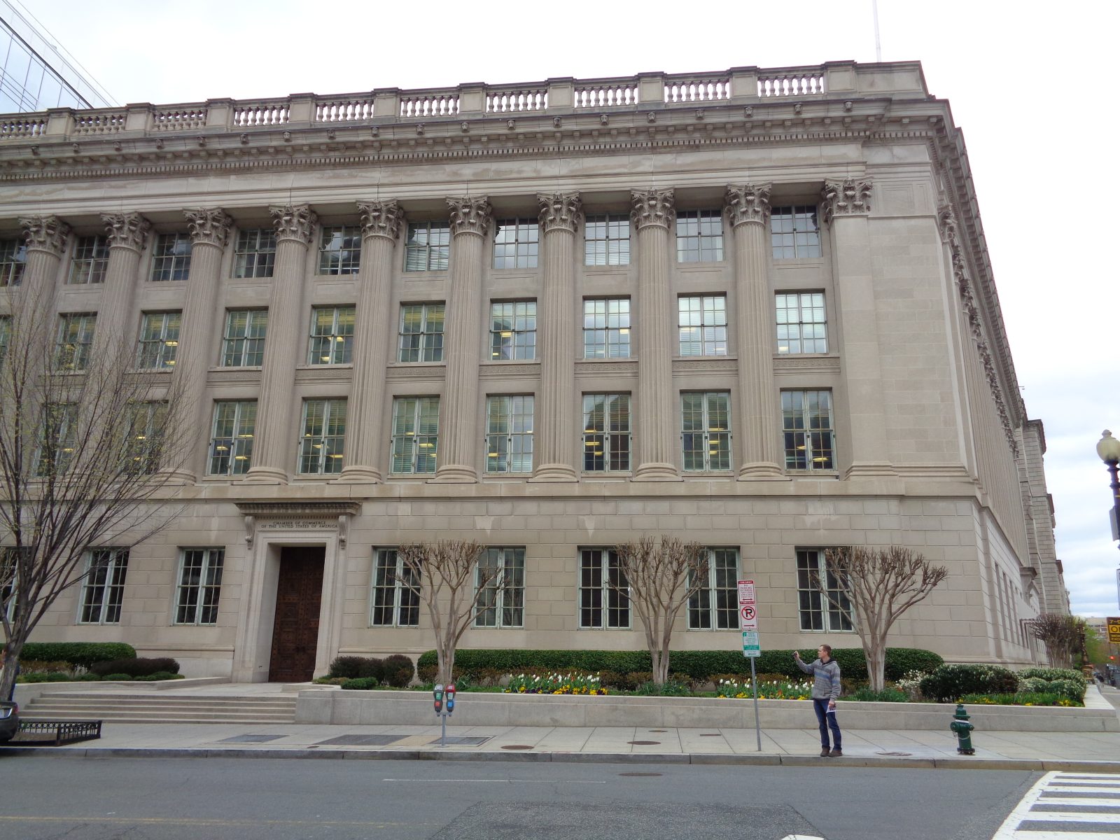Washington, DC
U.S. Chamber of Commerce
Scope/Solutions
Designed by Cass Gilbert and constructed in the 1920s, the Chamber of Commerce is listed on the National Register of Historic Places. The street-facing elevations feature a story-high, granite-clad water table with three stories of limestone cladding and recessed colonnades with Corinthian pilasters. SGH conducted a condition assessment of the building enclosure to help the Chamber plan for repairs.
SGH assessed the condition of the mass-masonry walls, the masonry porte cochere connecting the east elevation to the historic Hay-Adams hotel, the original windows, and the building’s several levels of roofs. Our investigation included visual surveys from the ground, roofs, and an aerial lift; water testing to document leakage paths; observations at exploratory openings to document concealed conditions; and a three-dimensional laser survey to evaluate facade plumbness/planeness.
We concluded the exterior walls exhibited movement and damage from unanticipated loading and long-term exposure due to deficient building enclosure assemblies. We recommended and prioritized repairs, including immediate stabilization of loose masonry components and a long-term rehabilitation approach for the building’s facade and roofs.
To extend the useful life of the building, SGH designed a facade rehabilitation and roof replacement project. Highlights of our design include the following:
- Repointing and repairing damaged masonry
- Installing new metal flashings to protect the masonry components
- Permanently stabilizing masonry parapets to mitigate displacement
- Refurbishing existing windows and adding storm windows to improve energy performance and sound attenuation
- Replacing built-up membrane roofs over the main building, upper penthouse, and porte cochere and integrating the new roofing with the wall assemblies
Project Summary
Key team members





