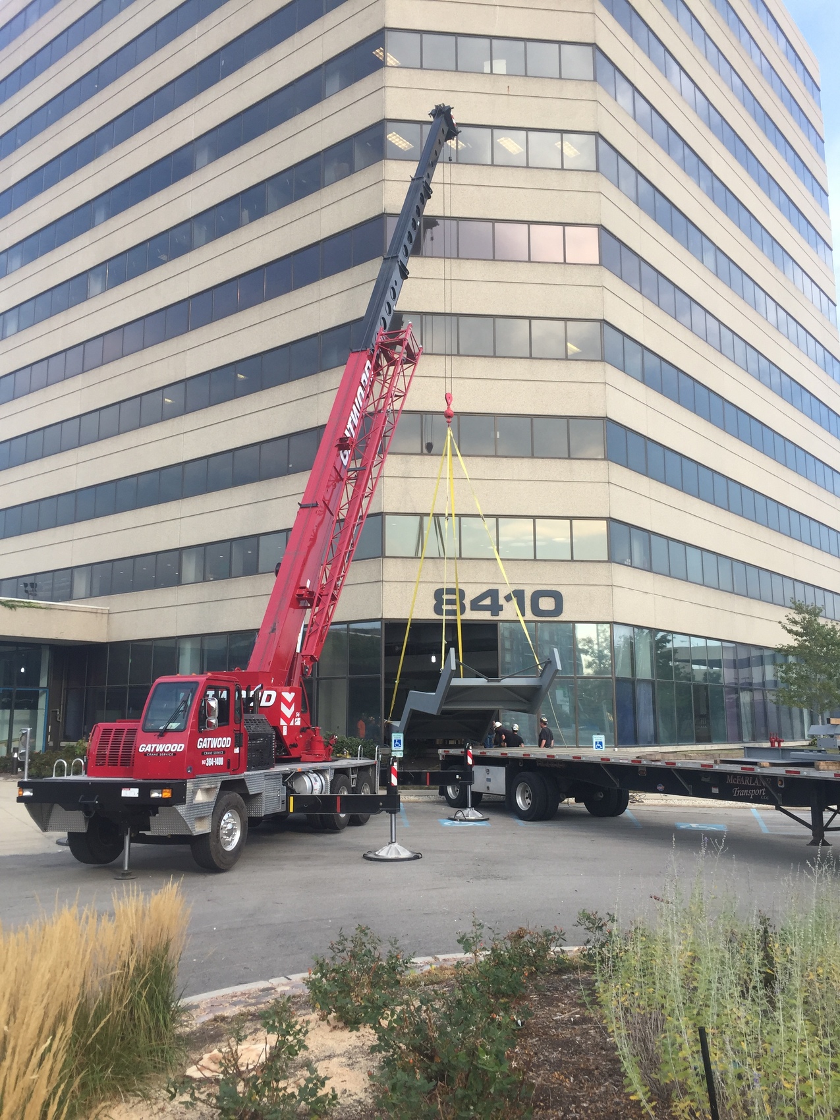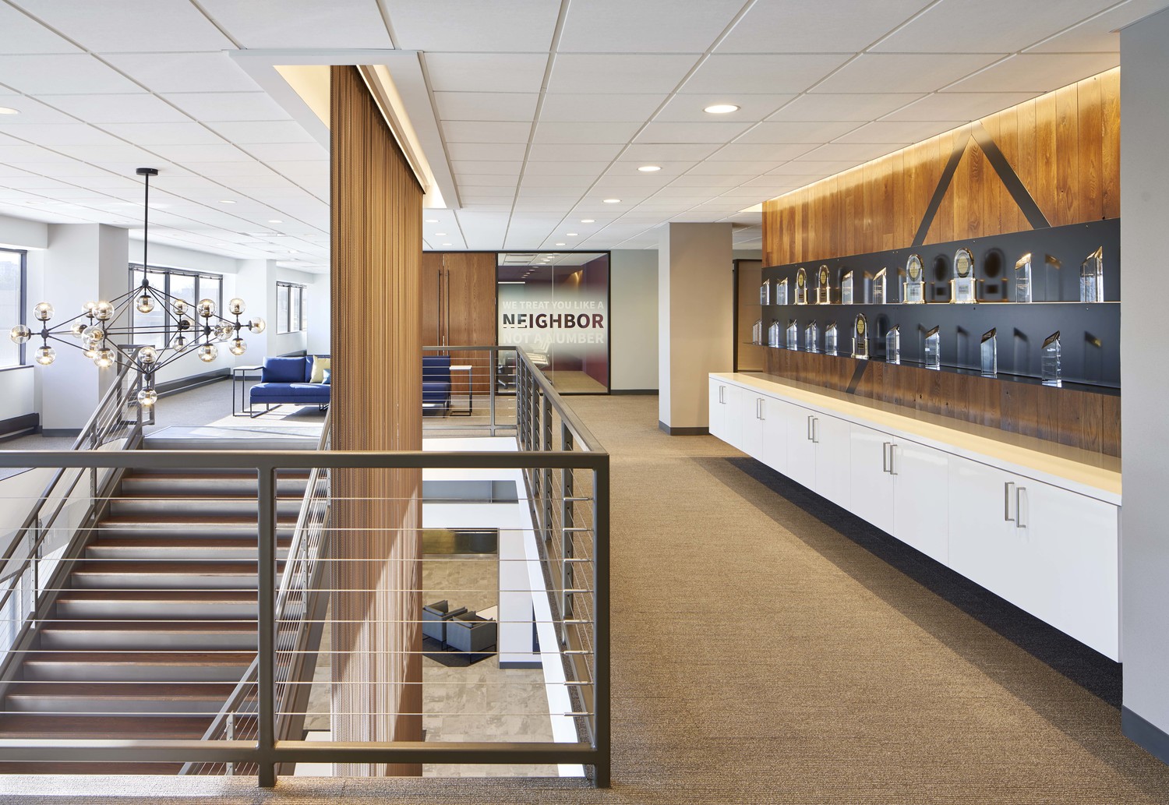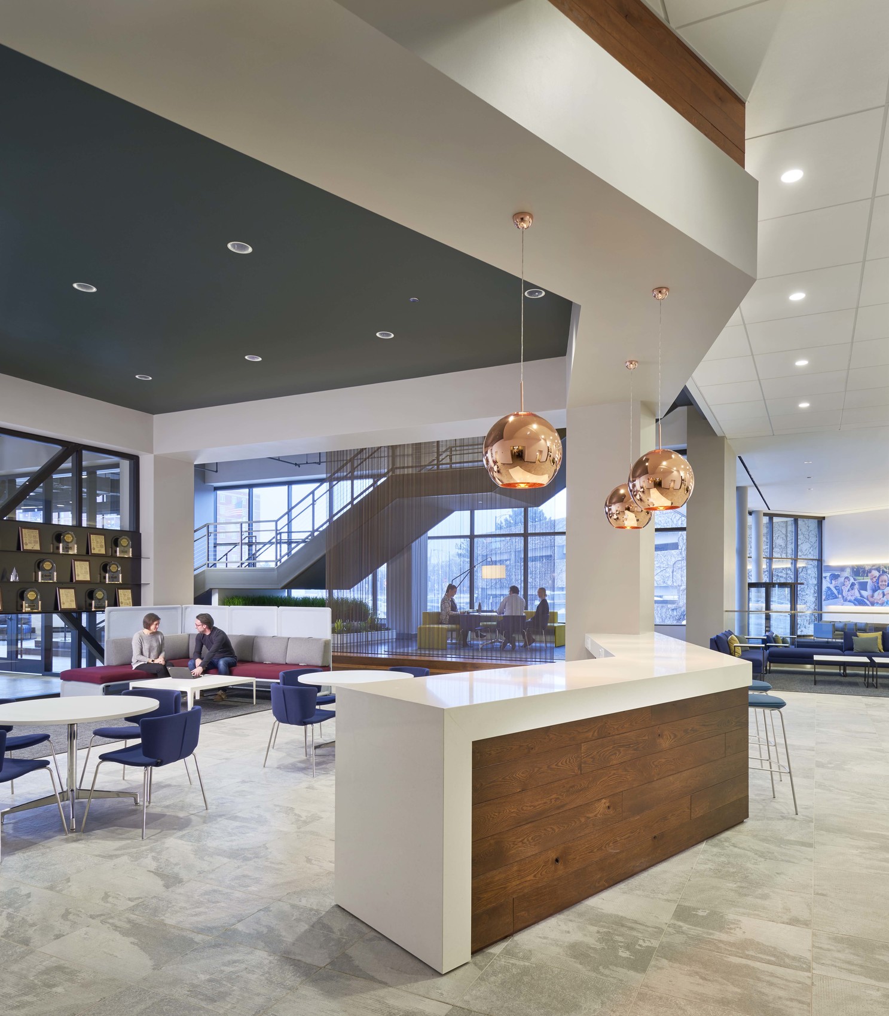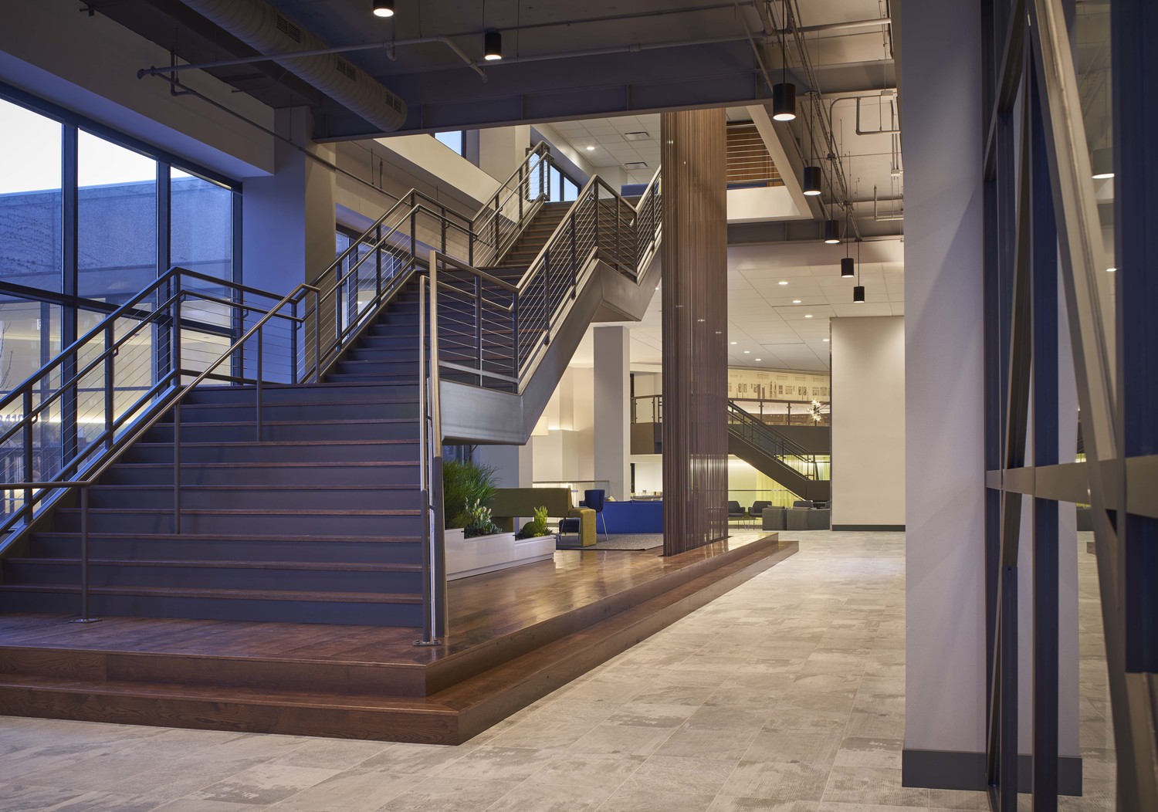Chicago, IL
U.S. Cellular Headquarters
Scope/Solutions
U.S. Cellular wanted to consolidate all Chicago-area operations, including their headquarters, into a single building where they already occupied eleven floors. SGH was the structural engineer for the renovation project, which added 120,000 sq ft to their existing space.
SGH designed structural modifications for the interior renovation. Highlights of our design include the following:
- A new architecturally exposed structural steel (AESS) monumental stair spanning 45 ft and traveling 20 ft in vertical elevation without intermediate supports
- Structural steel at new openings in existing prestressed Filigree Wideslab
- Steel framing for new operable partitions and kitchen exhaust fans
The fitout included new uninterruptible power supply and intermediate distribution frame rooms. We evaluated the existing structure for compliance with the City of Chicago Technology Center Ordinance, considering the addition of these new rooms.
During construction, we collaborated with the contractor to help them plan for transporting large structural steel pieces into the existing building.
Project Summary
Key team members




