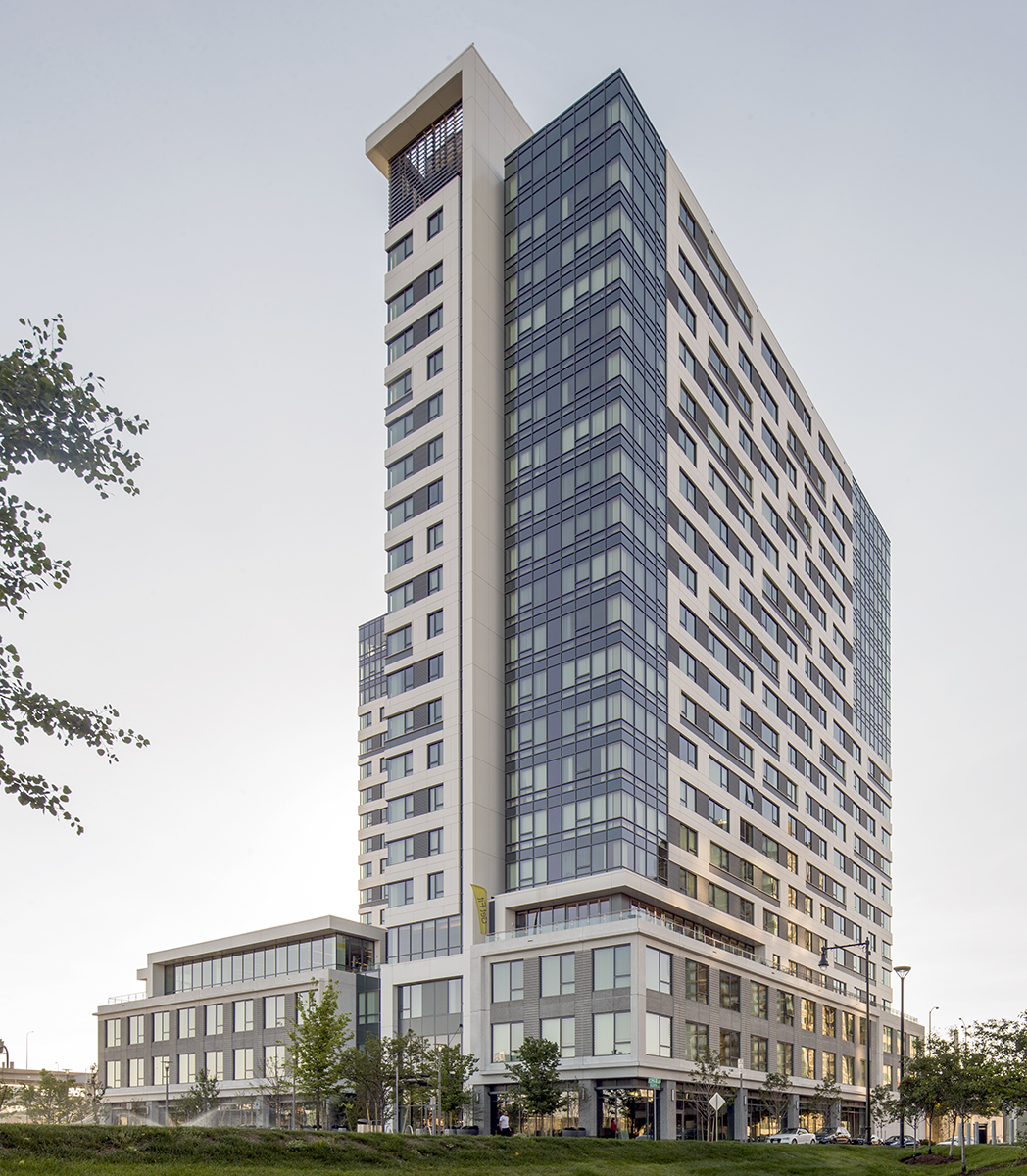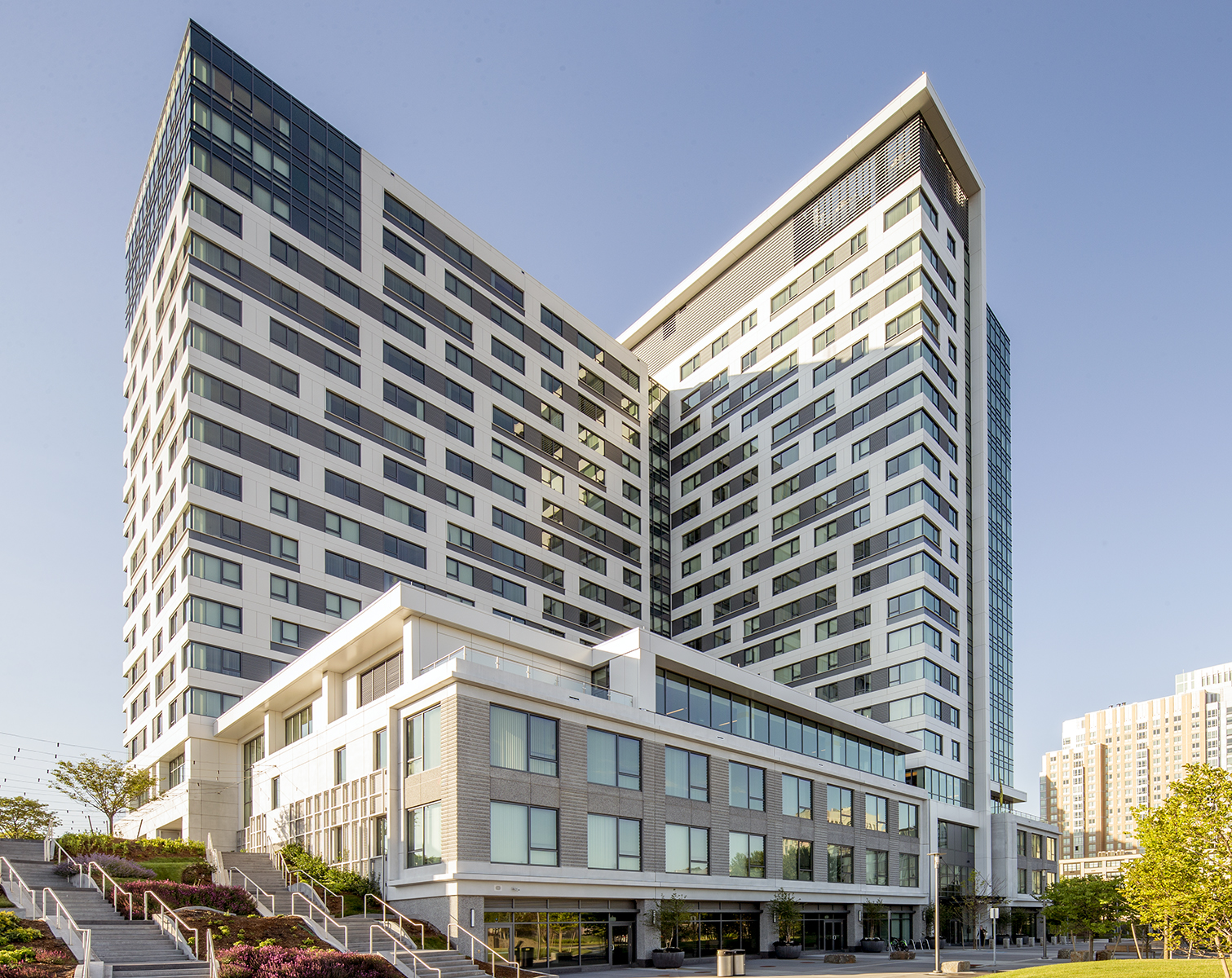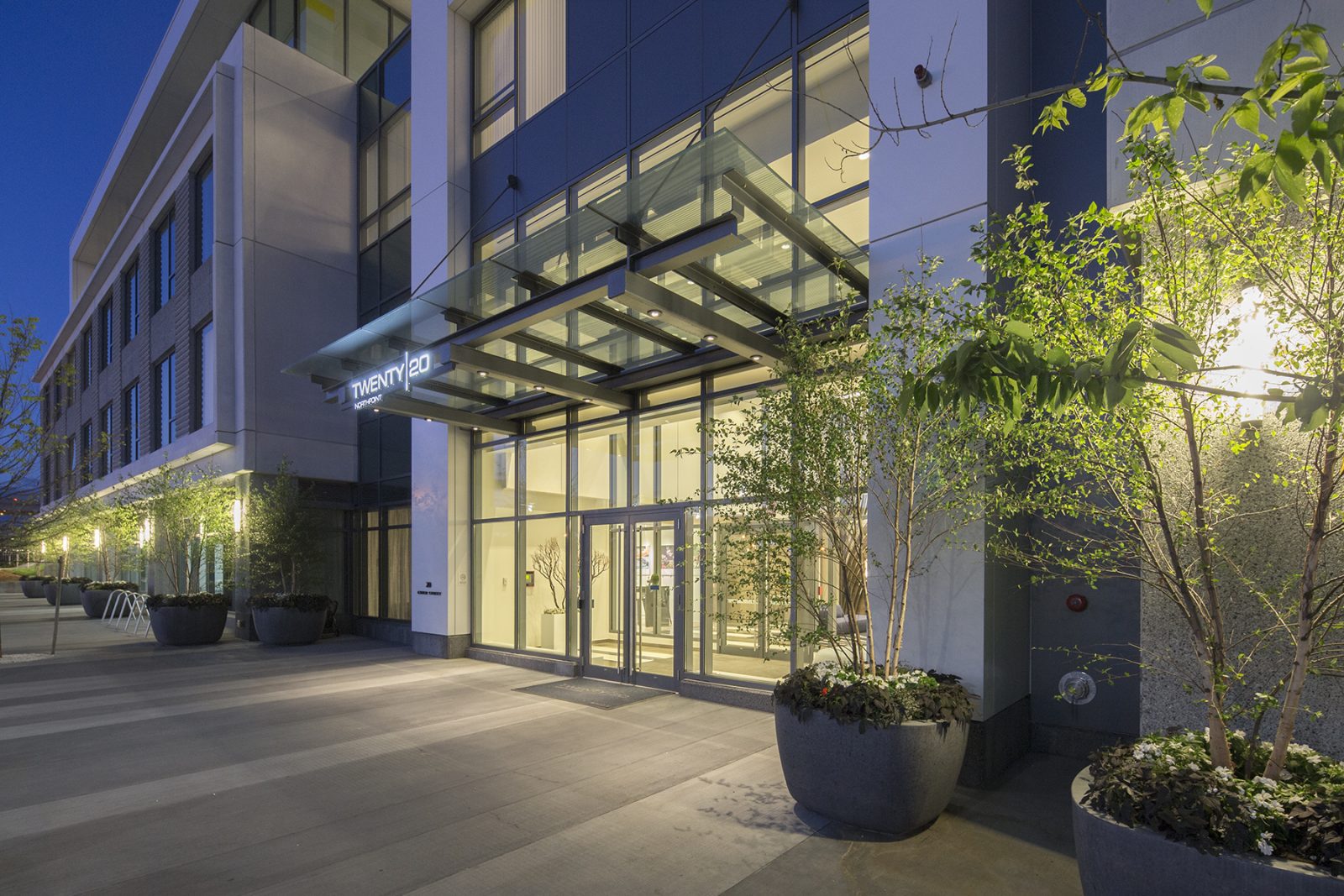Cambridge, MA
Twenty|20 at 20 Child Street
Scope/Solutions
Leading the development at East Cambridge’s NorthPoint site, Twenty|20 brings 355 apartment units to the growing neighborhood. The building also offers 8,600 sq ft of retail space and numerous amenities, including patios, an event room, a fitness center with a yoga terrace, an indoor basketball half-court, a courtyard lounge, landscape plaza areas, and underground parking. The nearly full-story glazing maximizes the great city views. SGH consulted on the building enclosure design.
SGH consulted on the design of the building enclosure, including below- and above-grade waterproofing, roofing, opaque cladding, and glazed systems. Highlights of our work included the following:
- Reviewed the building enclosure design, featuring a sloped terrace with a hardscaped and vegetated stairway, long flanged strip-windows fabricated from curtain wall and corrugated metal panels, a green roof, a courtyard with private terraces and fire pit, and a roof deck
- Recommended ways to improve performance and developed details to integrate the various building enclosure systems
- Observed construction of a two-story wall mockup and recommended ways to improve construction sequencing, material compatibility, and constructability
- Provided construction administration services, including reviewing contractor submittals and visiting the site to observe ongoing construction to compare with design intent
- Oversaw an extensive quality control water testing program and helped the contractor resolve field issues
Project Summary
Solutions
New Construction
Services
Building Enclosures
Markets
Commercial | Residential | Mixed-Use
Client(s)
CBT Architects
Specialized Capabilities
Facades & Glazing | Roofing & Waterproofing
Key team members


Additional Projects
Northeast
Van Ness
The Van Ness offers offices, apartments, retail space, and below-grade parking in Boston’s Fenway neighborhood. SGH consulted on the building enclosure, including property line below-grade waterproofing, curtain wall, cladding, unitized wall panels, roofing, and the landscaped plaza.
Northeast
53 State Street Roof Deck
Exchange Place at 53 State Street includes the 1896 Boston Stock Exchange and the modern glass-clad tower. SGH evaluated the existing structure to support the new roof deck and designed the structural supports for several new roof deck features.


