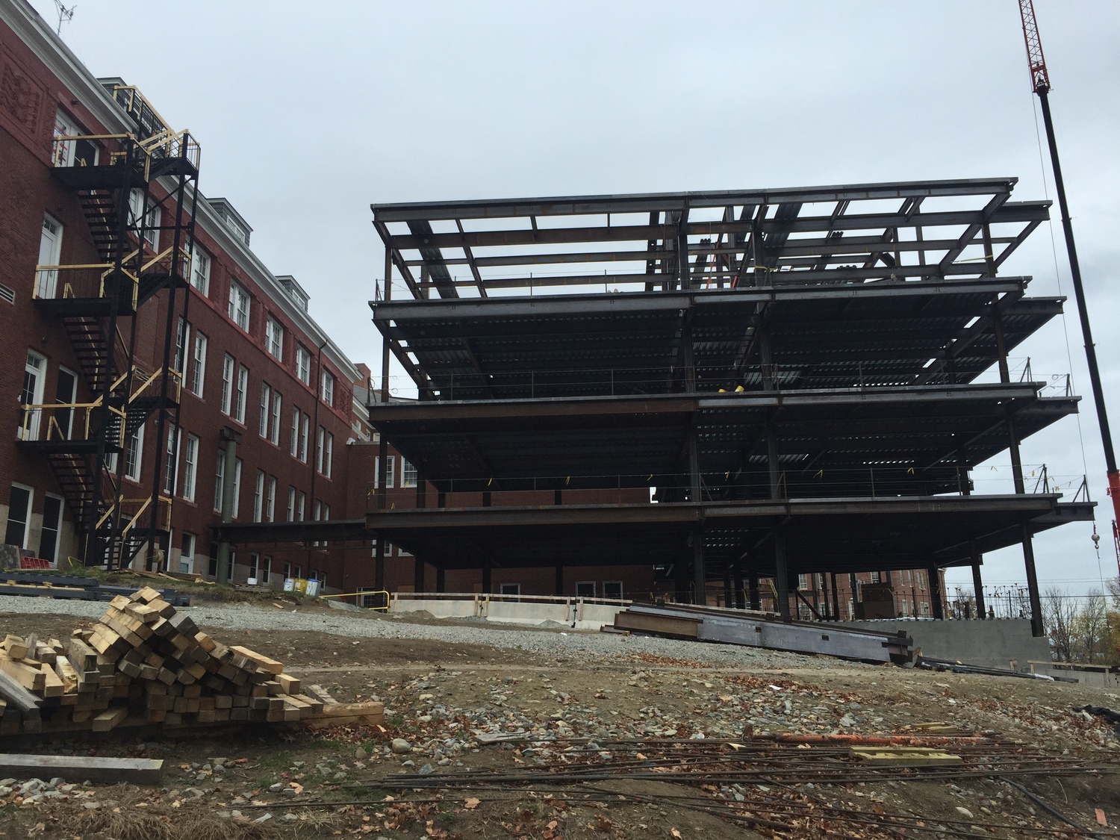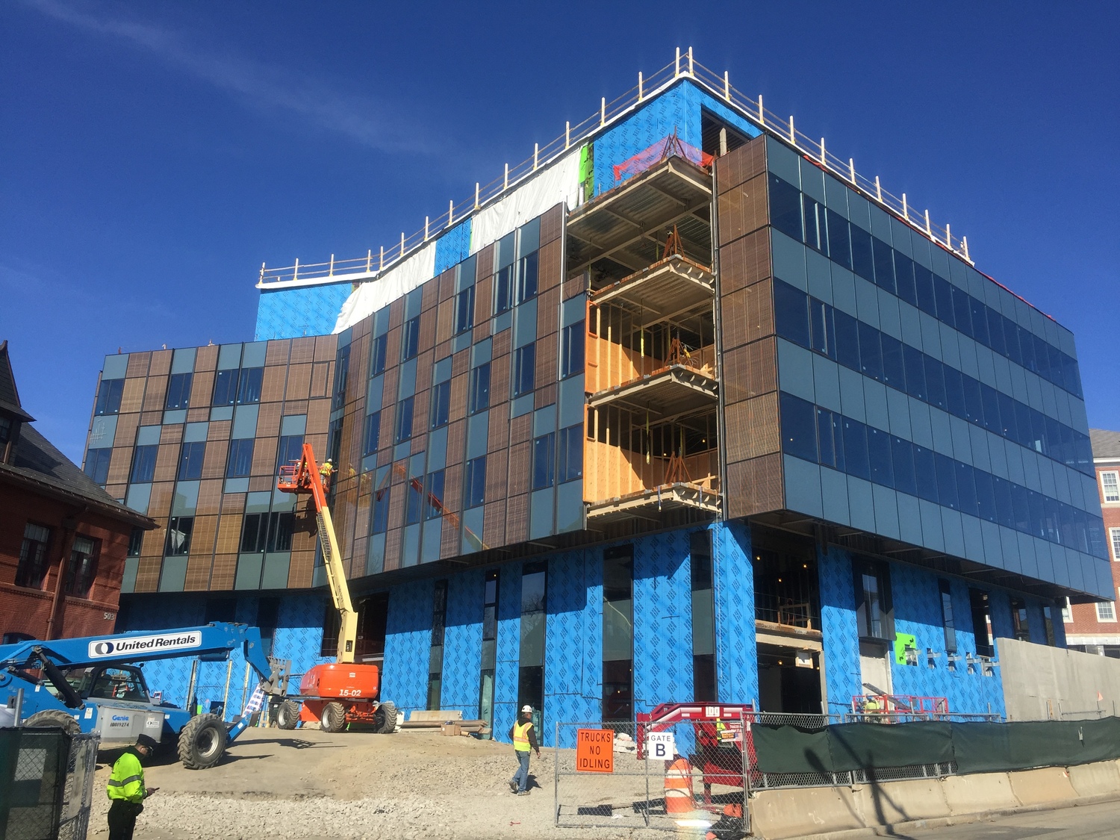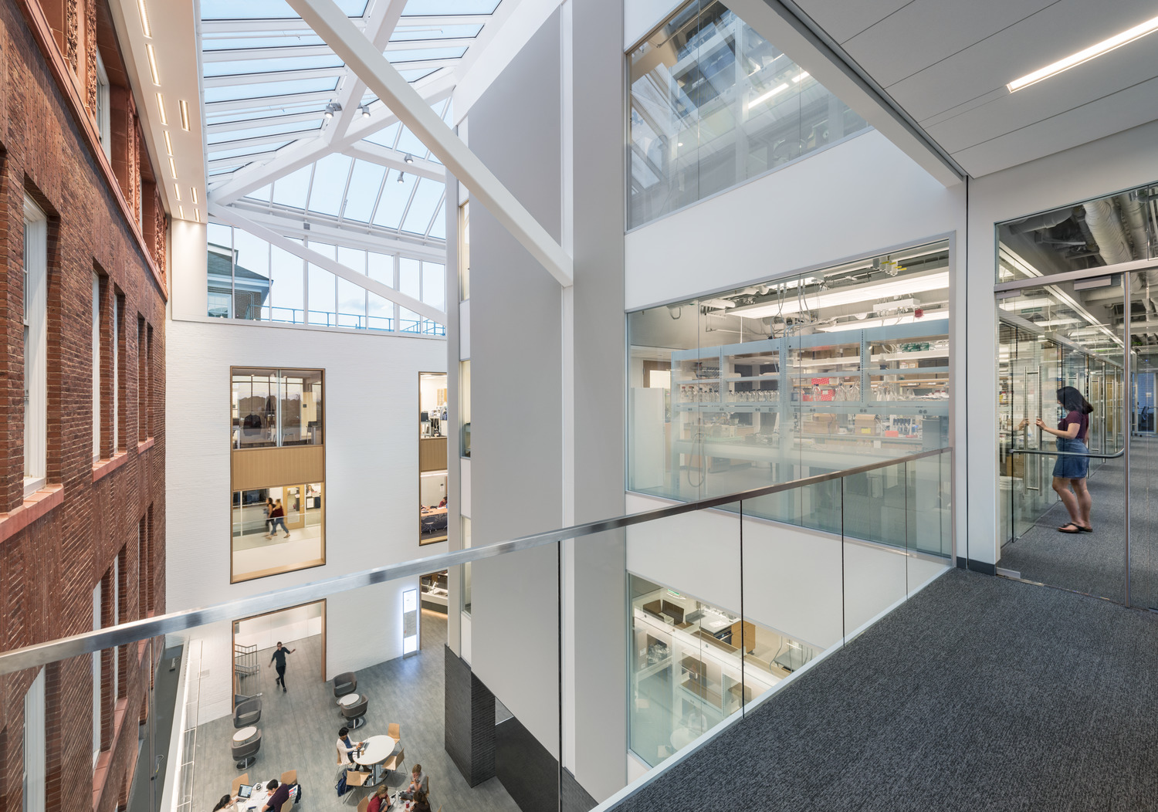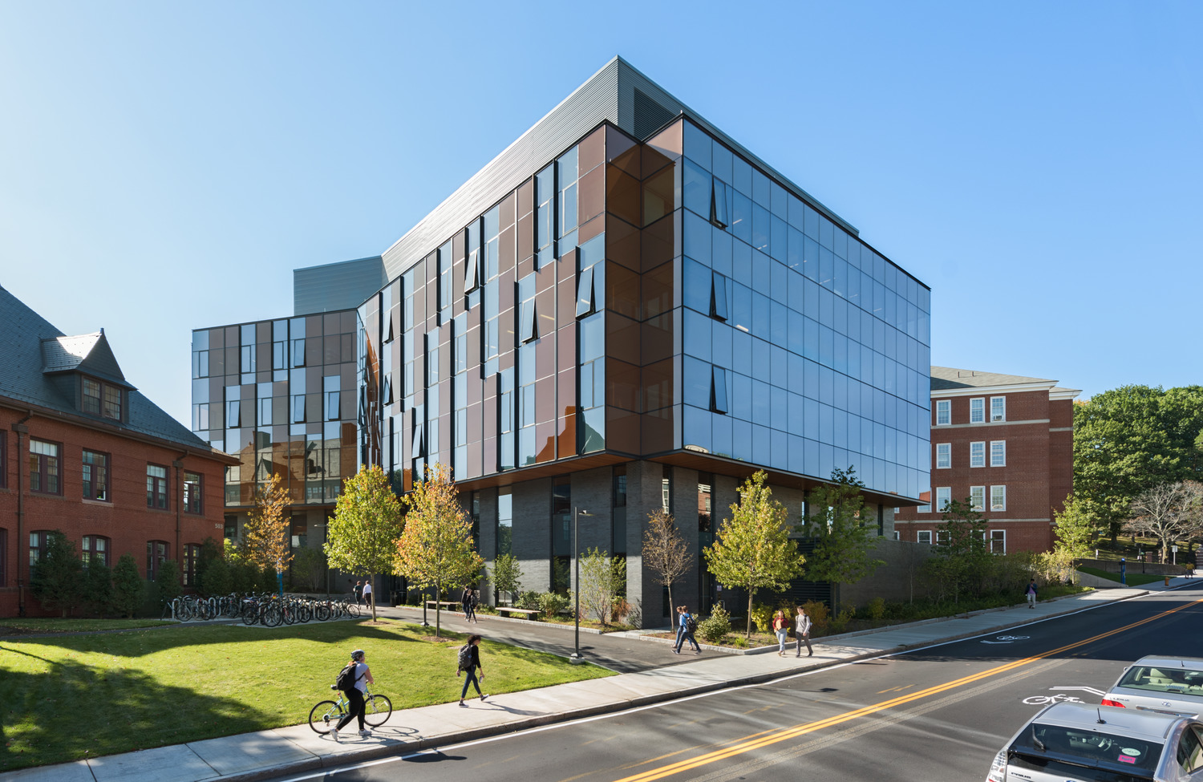Medford, MA
Tufts University, Science & Engineering Complex
Scope/Solutions
With this new complex, Tufts University expands and promotes collaboration within related programs on its Medford campus. The project involves complete renovations to Anderson and Robinson Halls and connecting a 79,000 sq ft laboratory addition to these existing buildings through a multistory atrium, allowing the various departments to access the shared laboratory space. SGH designed the structure and consulted on the building enclosure for the project.
SGH designed the foundation and superstructure for the addition, modifications to the adjacent structures, and landscape structures. Highlights of our design include:
- Underpinning concepts for Anderson and Robinson Halls to accommodate grade changes across the site
- Openings in the existing halls’ facades to facilitate circulation
- Exposed atrium framing positioned around a large skylight to maximize daylighting
- Eccentrically framed connectors to the existing building
We consulted on the roofing, waterproofing, and curtain wall designs and highlights include:
- Participated in the design-assist process for the unitized curtain wall system
- Reviewed the design and recommended ways to improve performance/ constructability
- Developed details for the addition’s various enclosure systems and to integrate new construction with the existing buildings, including the large skylight and gutter between the atrium and Robinson Hall
- Water tested curtain walls and other components to evaluate performance
SGH provided construction phase services, including helping address existing conditions uncovered during demolition, reviewing contractor submittals, and visiting the site to observe ongoing construction.
Project Summary
Key team members






