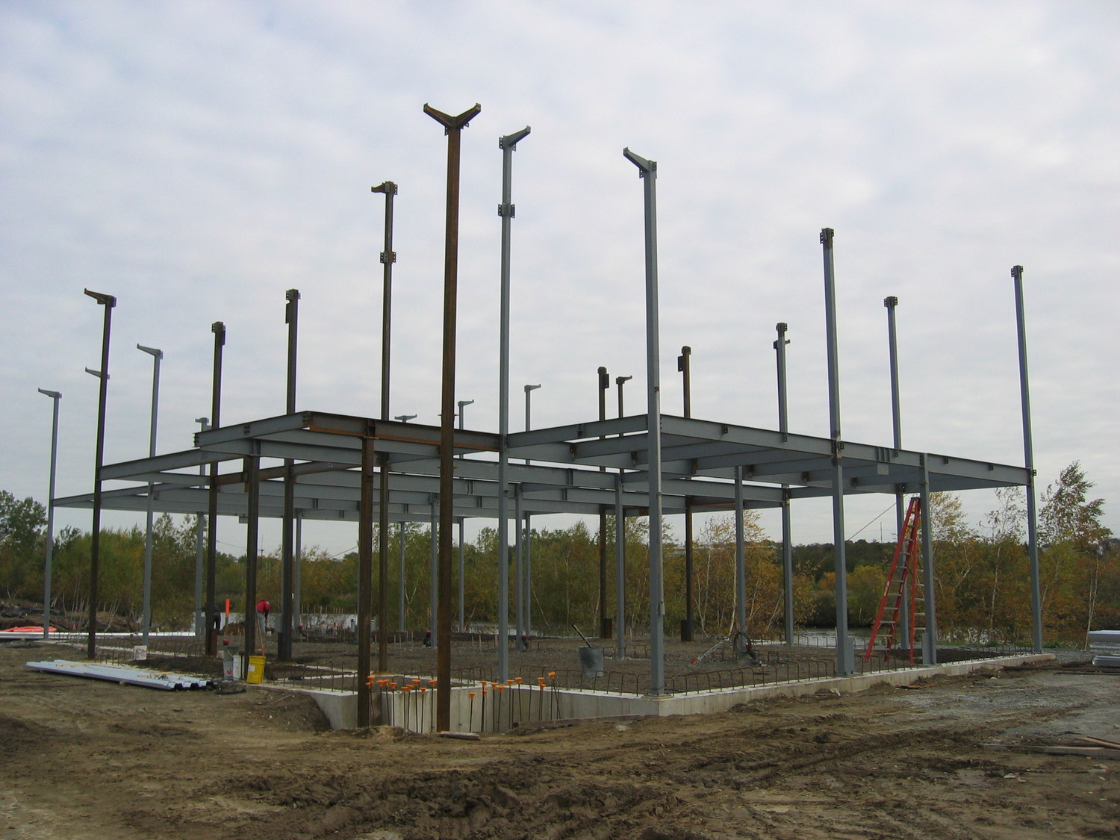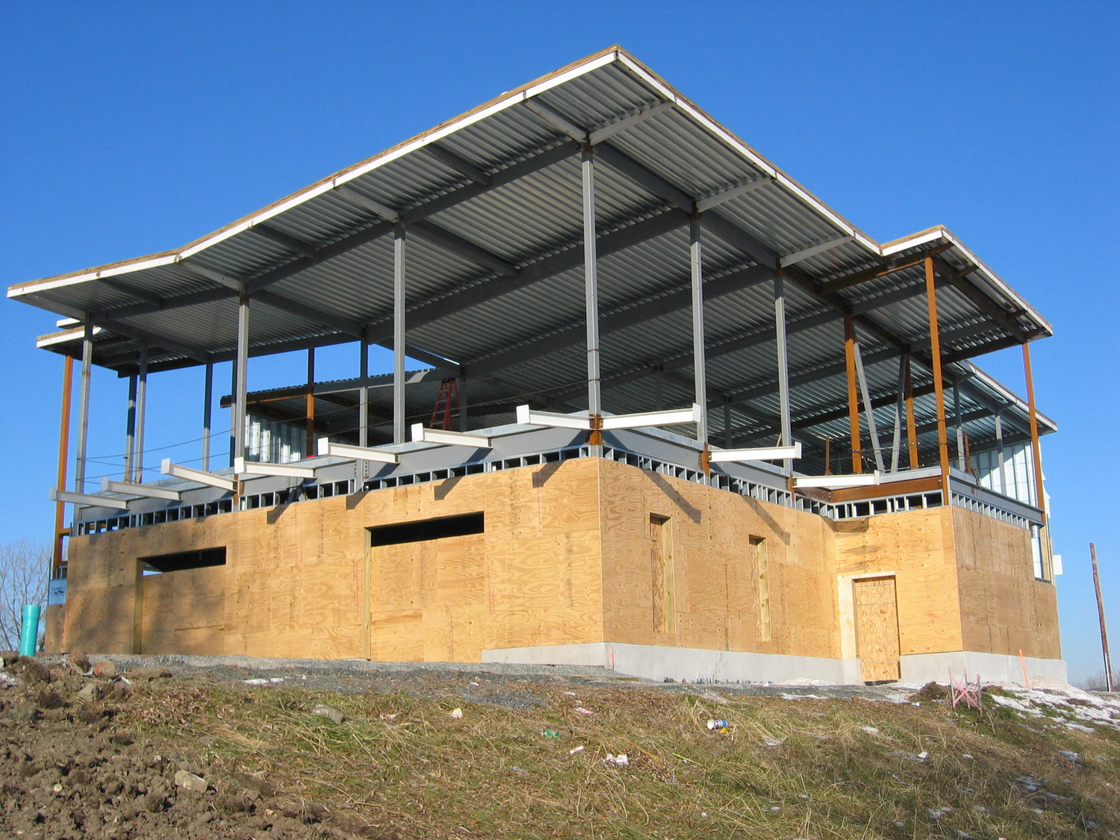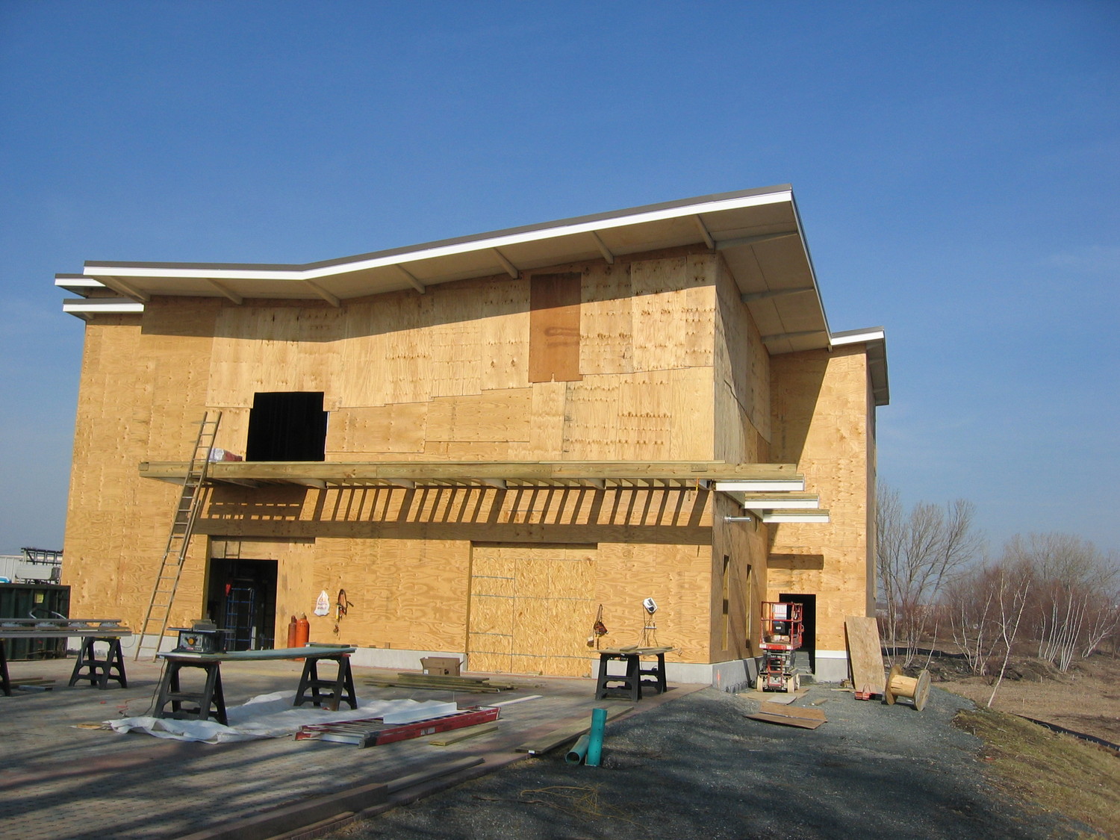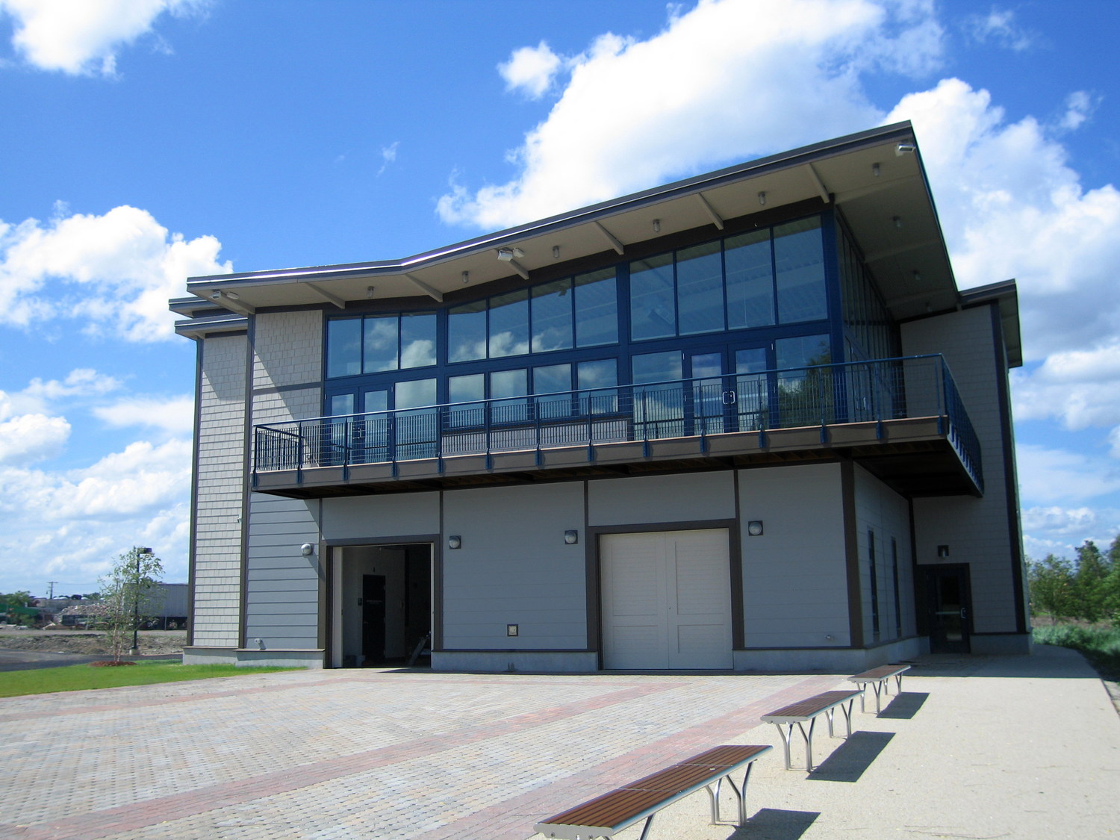Medford, MA
Tufts University Boat House
Scope/Solutions
The boat house for Tufts University crew teams was the first building constructed in the River’s Edge development, which sits on reclaimed industrial land along the Malden River. The first level includes two boat bays and storage area for the crews’ equipment while the second level houses locker rooms and a multipurpose space with a wall of glass overlooking the river. As engineer of record, SGH worked with Peterson Architects to design the 10,000 sq ft steel-framed structure.
The boat house features a sloping butterfly roof that culminates at a 14 ft tall glass wall overlooking the river. The design exposes and emphasizes the roof framing and overhanging eaves. With the complexity of the dual slope butterfly roof and floor and roof projections that cantilever up to 6 ft from the building face and wrap the corners, the roof structure required clever structural design and detailing efforts.
Early in the design phase, SGH collaborated with Peterson Architects to understand the architectural goals. While many boat houses are wood-framed, we determined that structural steel was more appropriately suited for achieving the desired roof profile and open interior floor plan. We recommended composite structural steel floor framing, structural steel roof framing, and ordinary concentrically-braced frames to accomplish the budget, schedule, and architectural aesthetics. SGH worked with closely with the architect to establish preliminary metal deck roof systems, framing layouts, spacing, and a hierarchy of roof beams and girders with respect to their exposure inside and outside the building. Highlights of our structural design include the following:
- Second floor framing designed and spaced to support hanging equipment
- A central column line to reduce the depth of the structural framing
- Exposed Hollow Structural Sections (HSS) in the multipurpose room and tapered HSS eave members to accomplish the desired exterior profiles
- Repetitive detailing for the roof framing and connections to attain a cost-effective system
Project Summary
Key team members





