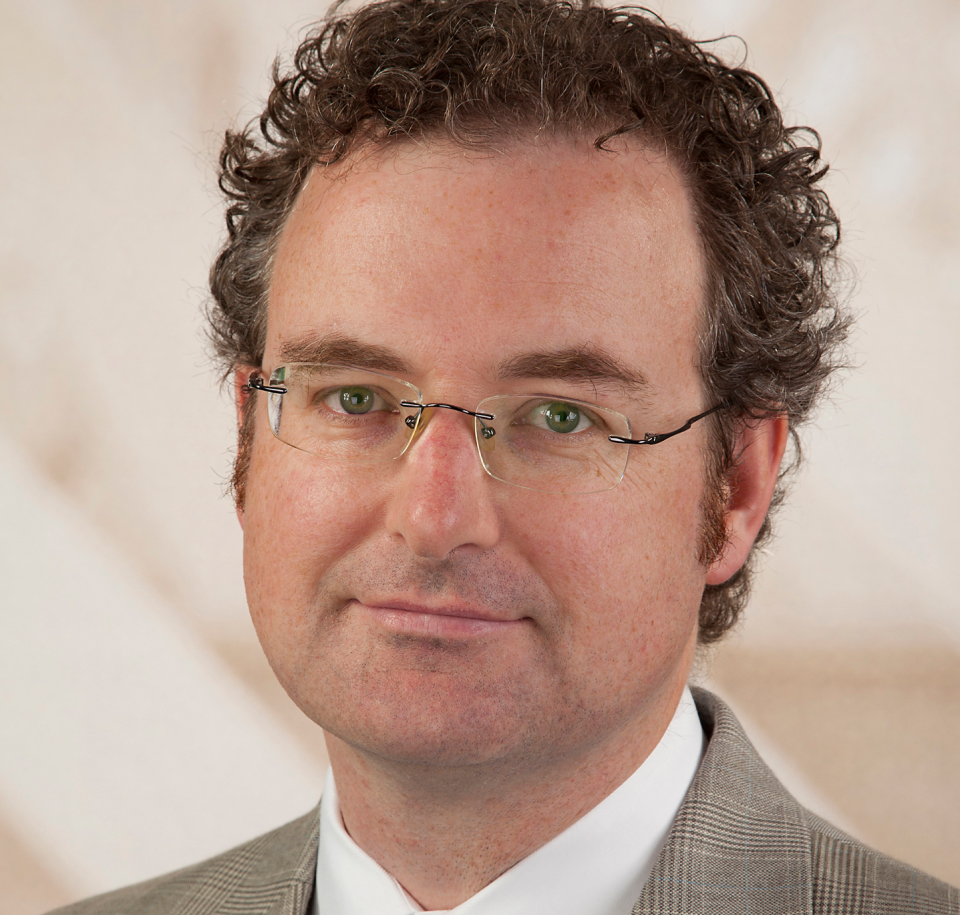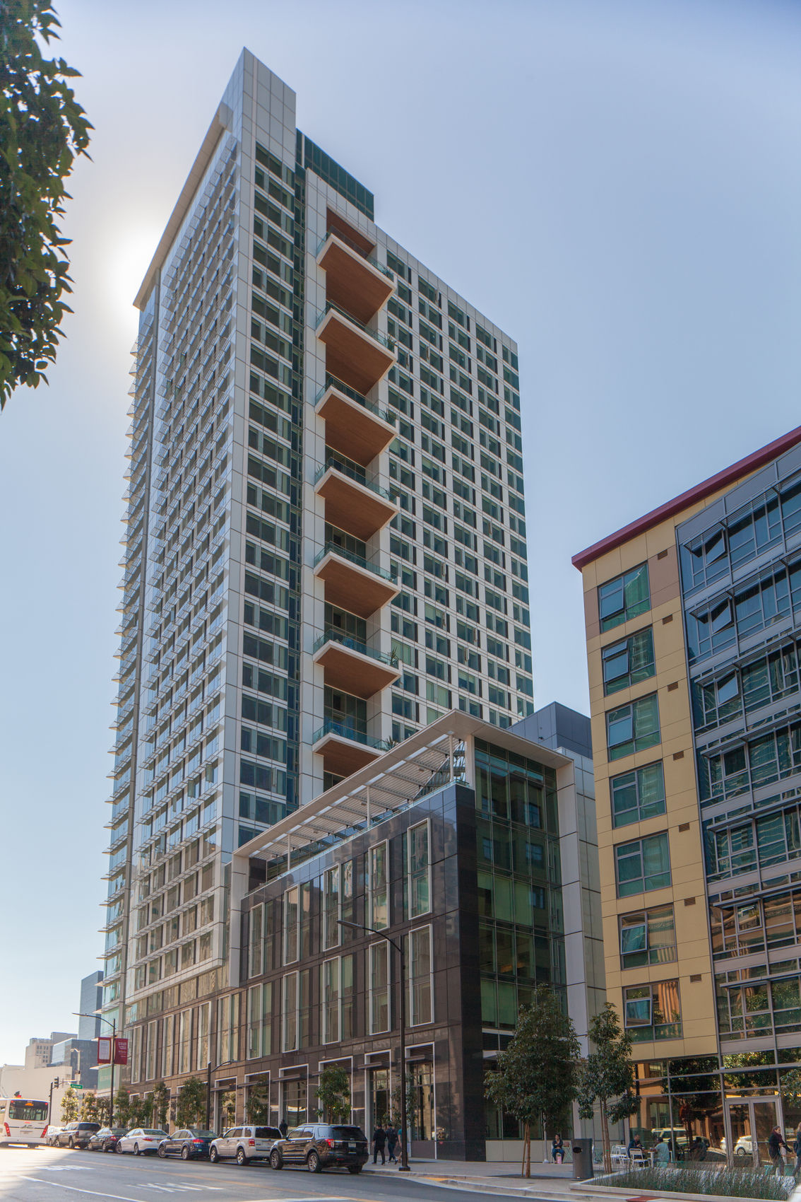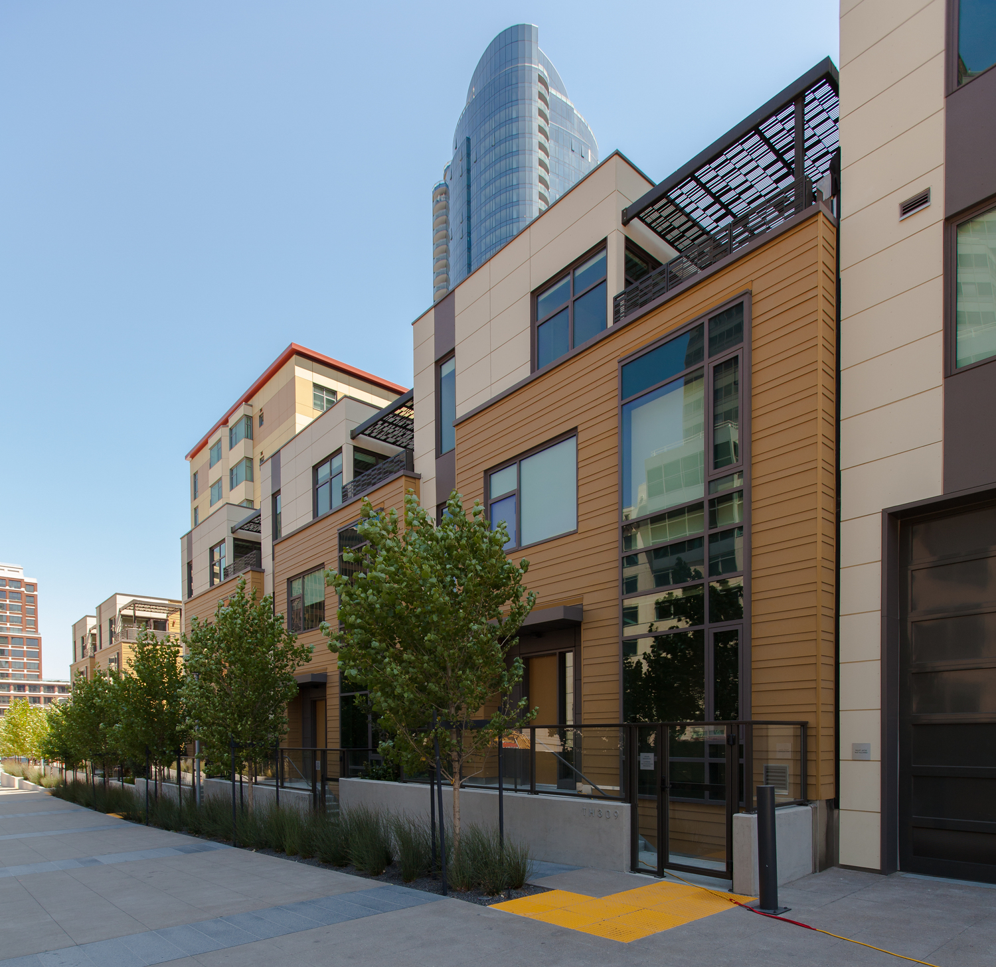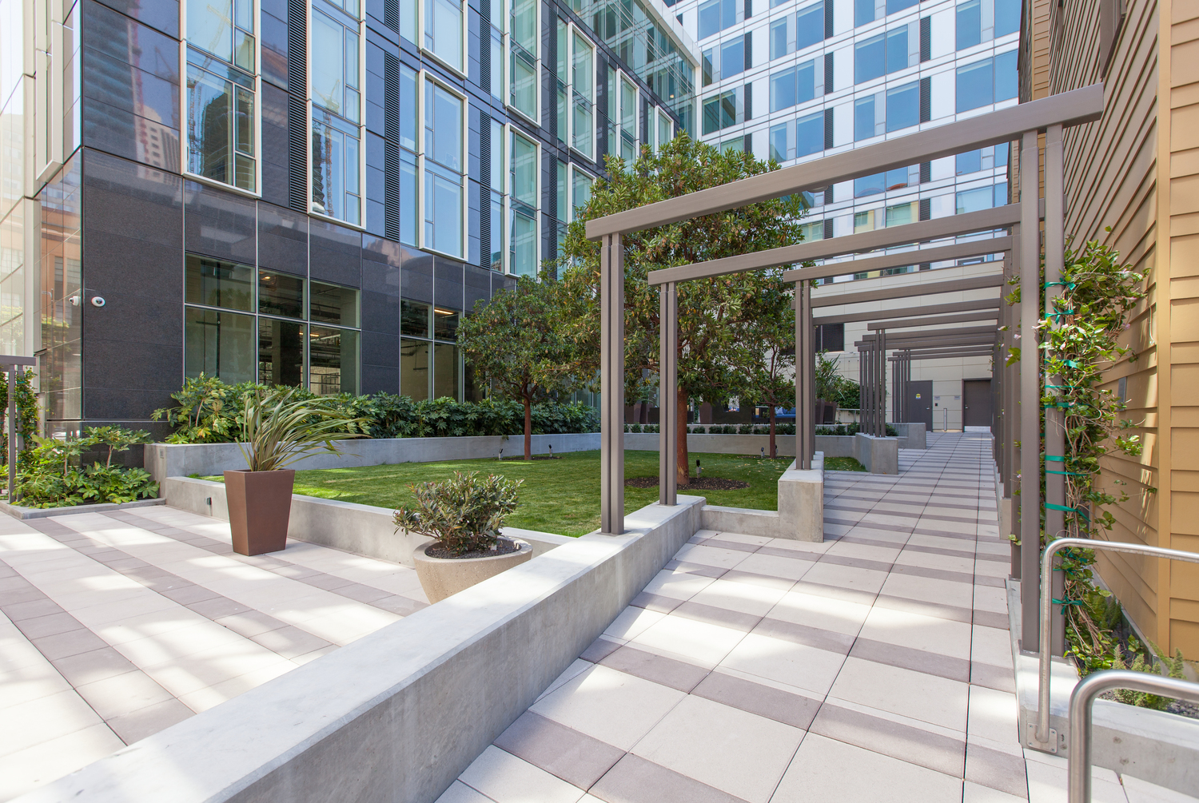San Francisco, CA
Transbay Block 6
Scope/Solutions
The development at Transbay Block 6 brings two new properties to the neighborhood. The Solaire at 299 Fremont Street includes a thirty-two-story residential tower, six-story podium building, seven three-story townhouses, and below-grade parking. The neighboring midrise at 280 Beale Street offers seventy affordable housing units. SGH consulted on the building enclosure for both properties.
SGH assisted the architect with the building enclosure design, including roofing, below-grade waterproofing, podium and terrace waterproofing, balcony waterproofing, windows, and opaque wall waterproofing systems. Highlights of our work include the following:
- Reviewed the proposed design for waterproofing foundations, interior of the stormwater detention tank, plaza over the garage with planters and paved areas, large public terraces, mechanical rooms, roofs, and expansion joints
- Provided recommendations to improve the waterproofing performance and integrate the various systems
- Developed sketches to convey proposed details and design intent
- Coordinated roofing, exterior wall, window and waterproofing systems with landscaping, mechanical, electrical, and plumbing designs
- Reviewed related submittals to compare with the design intent
- Observed in-progress and as-built construction to compare with the project requirements
- Evaluated variations in the as-built details and helped develop solutions
- Inspected below-grade waterproofing to verify compliance with manufacturer’s warranty requirements
- Conducted field testing to evaluate the performance of installed windows at 280 Beale Street
Project Summary
Solutions
New Construction
Services
Building Enclosures
Markets
Commercial | Residential | Mixed-Use
Client(s)
Solomon Cordwell Buenz & Associates
Specialized Capabilities
Roofing & Waterproofing
Key team members

Craig Allender
Building Technology Division Head, San Francisco Bay Area

Additional Projects
West
California Natural Resources Headquarters
SGH served as the Certified Access Specialist (CASp) for the design-build team and consulted on the fire life safety design for the project.
West
301 Brannan Street
301 Brannan is a six-story, brick building originally constructed in 1909 as a plumbing supply warehouse. SGH performed a facade inspection in accordance with the City of San Francisco’s requirements.


