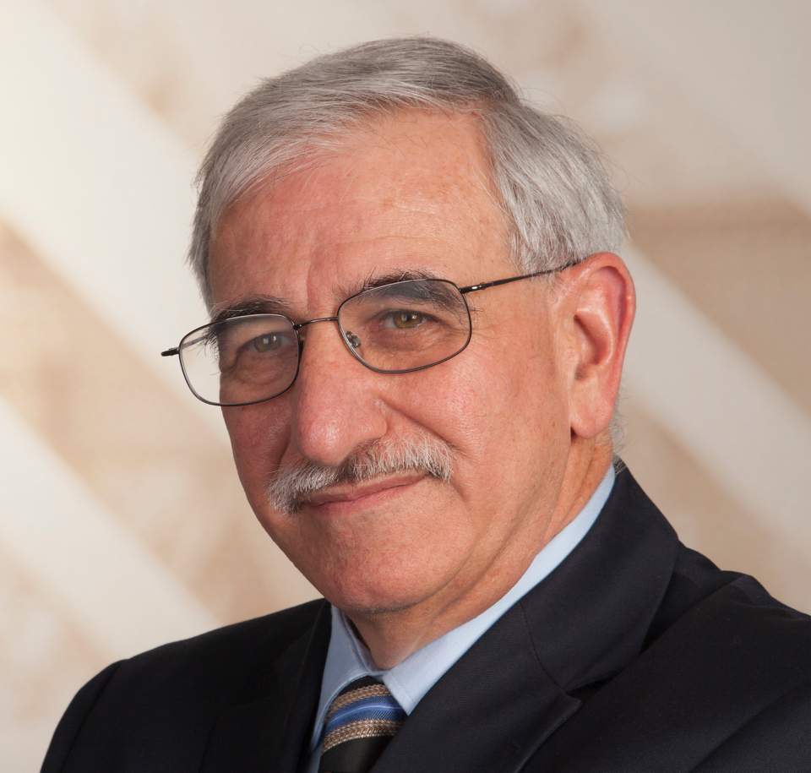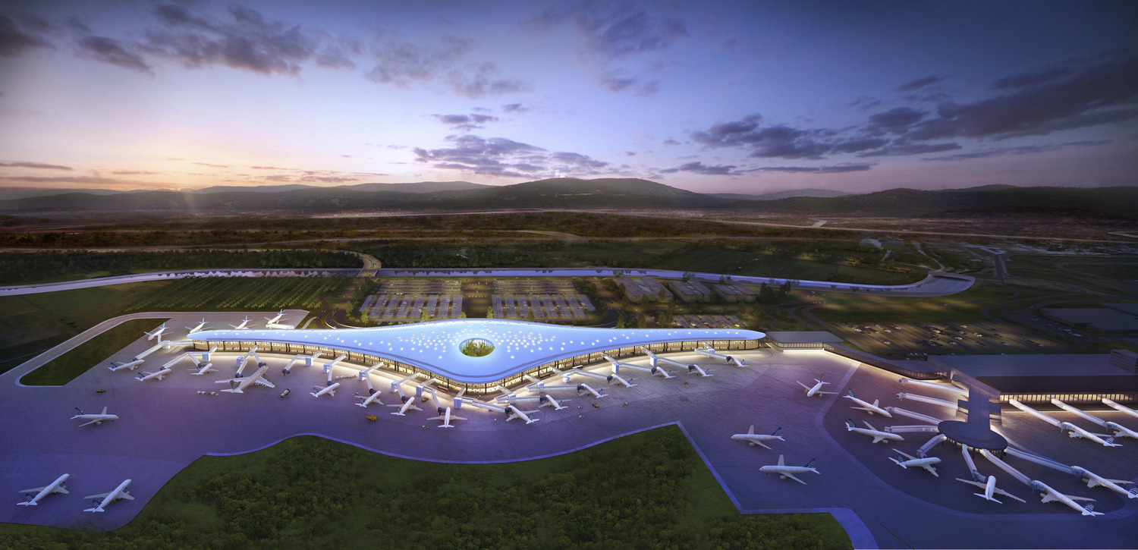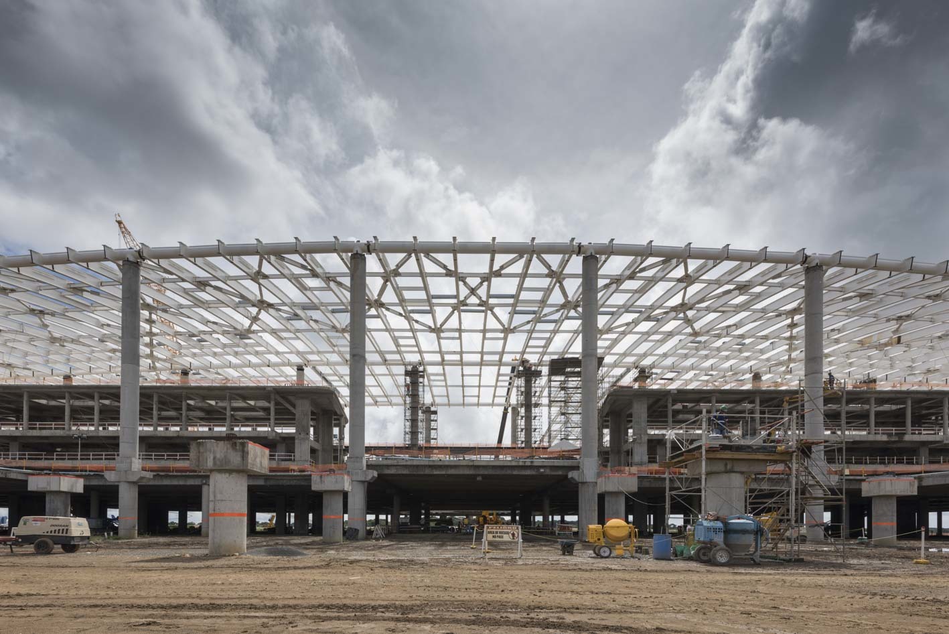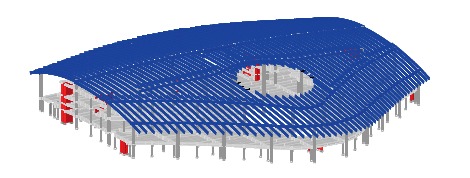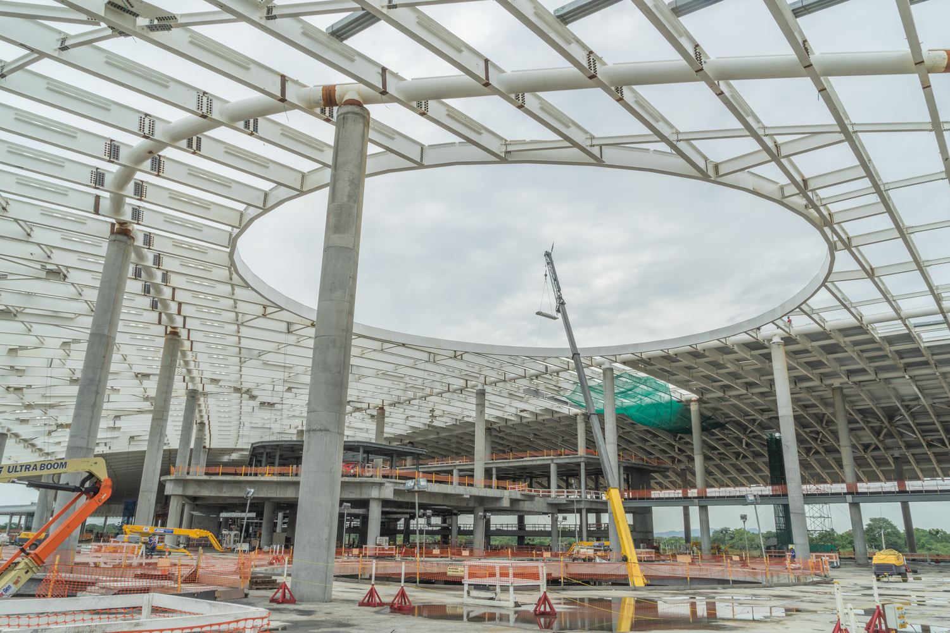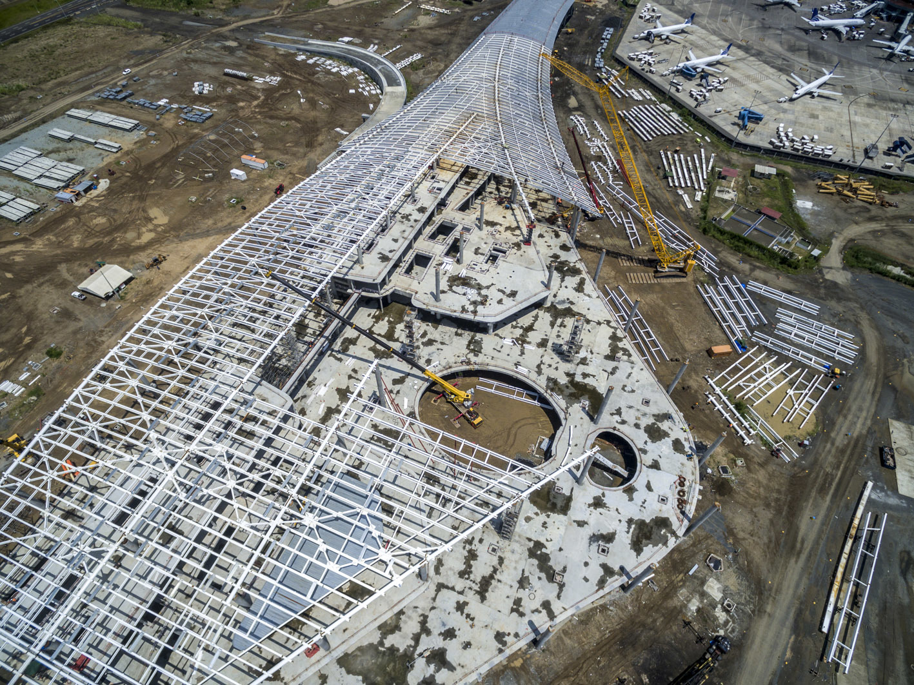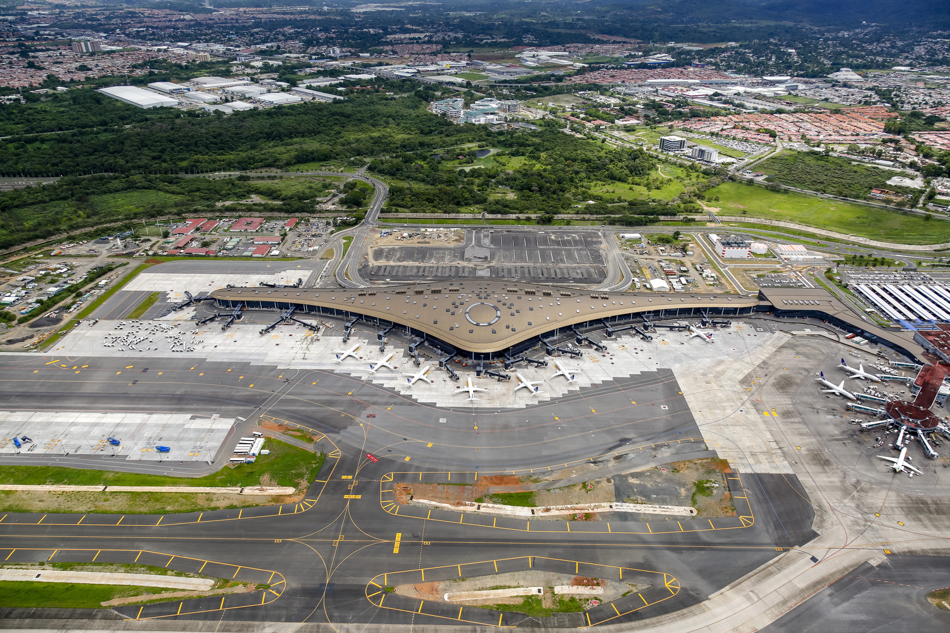Panama City, Panama
Tocumen International Airport
Scope/Solutions
The new South Terminal Building at Tocumen International Airport is 666 m long, 25 m high, encloses 75,000 m2 of space, and is separated into five zones by seismic joints. Zone 3 is a triangle shaped four-story, reinforced concrete/steel structure with dimensions of 162 m X 145 m. SGH collaborated with Foster + Partners, architect/engineer for the project, to analyze Zone 3 and design the long span roof structure.
Since the terminal is located in an area of high seismicity, the design employed a performance-based criteria targeting Life Safety performance for Maximum Considered Earthquake (2,475 year) shaking.
The lateral-force-resisting system of Zone 3 consists of strategically located special reinforced concrete shear walls and special reinforced concrete moment frames. The roof consists of long-span tubular steel members framing to large diameter reinforced concrete columns to form a composite special moment frame.
Highlights of our work include:
- Assessing performance through a non-linear time history analysis (horizontal and vertical excitation) with explicit hysteretic modeling of the beams, columns, and shear walls
- Coordinating with Foster + Partners to select member sizes satisfying the performance criteria
- Designing the long span roof structure employing design criteria from AISC 360-10 and American Petroleum Institute’s publication for tubular member connection design for offshore structures
- Preparing construction documents for the long span roof structure
- Responding to peer review comments
Project Summary
Key team members
