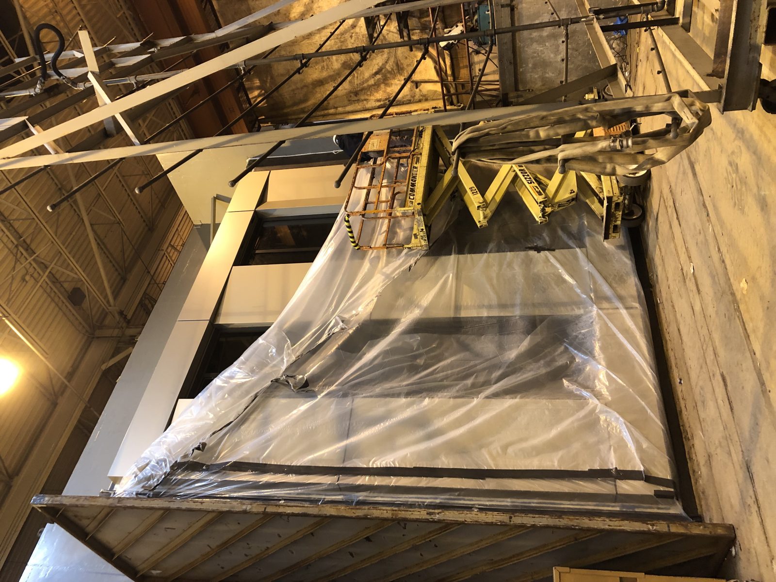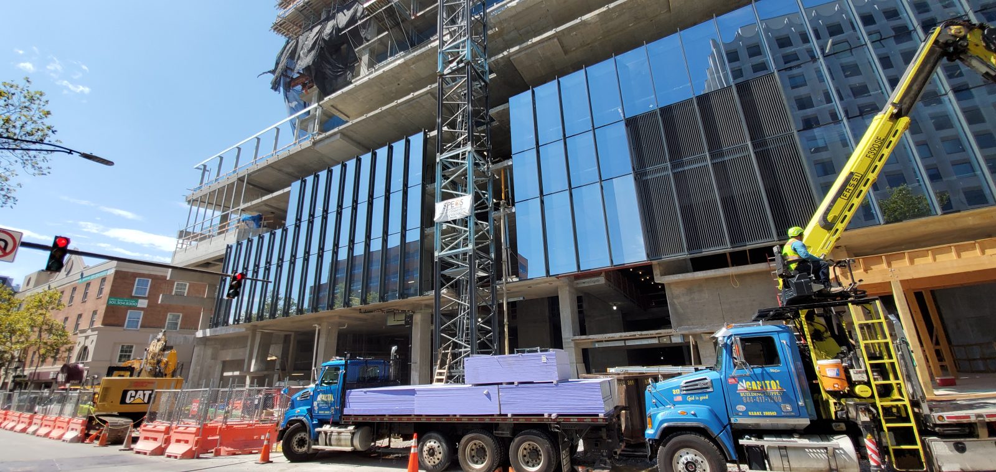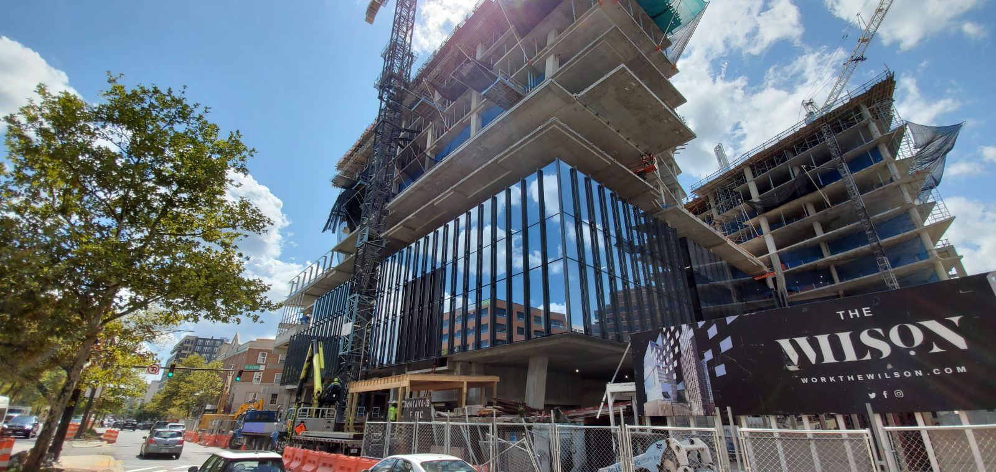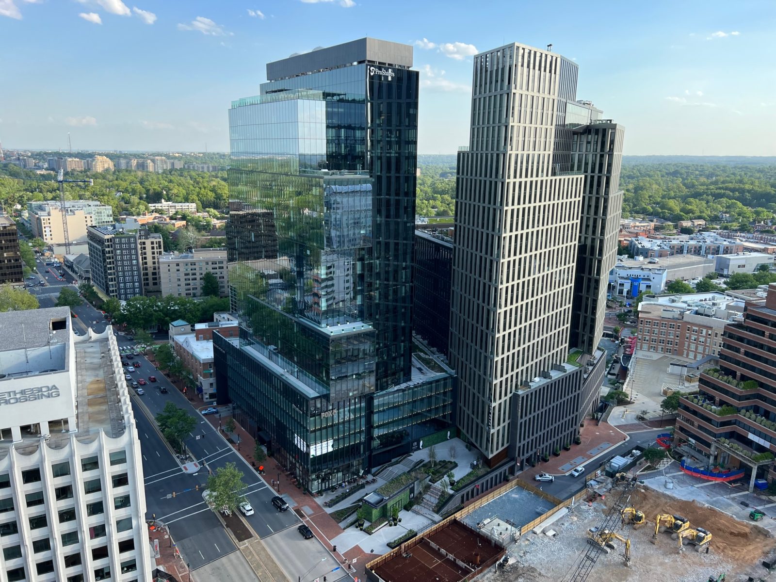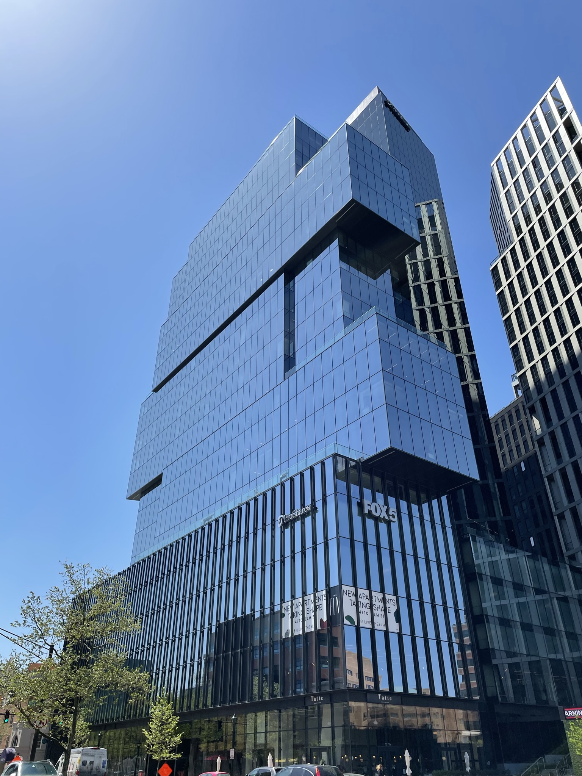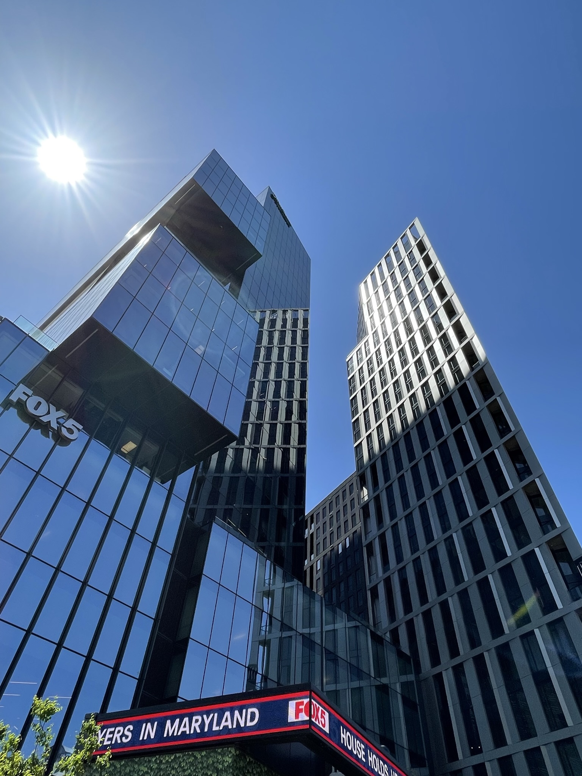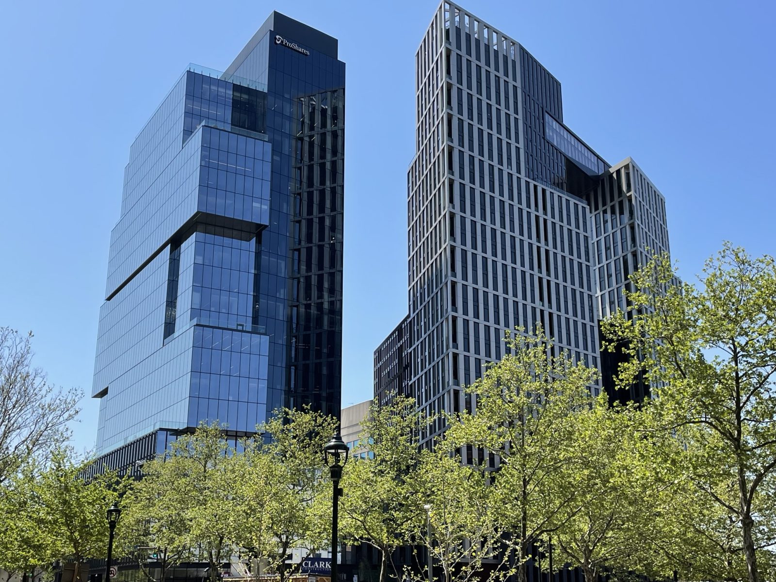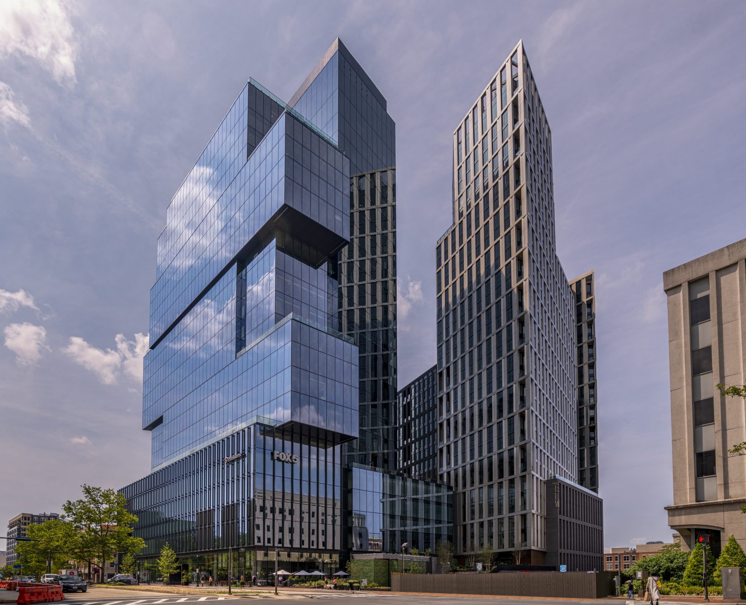Bethesda, MD
The Wilson and The Elm, 7272 Wisconsin Avenue
Scope/Solutions
The mixed-use development at 7272 Wisconsin Avenue includes the Wilson, a twenty-four-story office tower clad in all-glass unitized curtain wall, and the Elm, two thirty-story residential towers clad with window wall and metal panel rainscreen assemblies. The towers share a six-level podium with a landscaped public plaza, retail space, three levels of below-grade parking, and an MDOT Purple Line station that passes through the below-grade structure. SGH consulted on the building enclosure design for the project.
SGH consulted on the design of below-grade waterproofing, facade, and roofing systems. Highlights of our work include the following:
- Reviewing the proposed design for the building enclosure, preparing concept sketches, and helping develop performance specifications
- Consulting on the waterproofing design for the complex below-grade structure that intersects with the underground train station
- Evaluating rainscreen cladding options for the Elm
- Estimating thermal (i.e., u-factor) and solar (i.e., SHGC and VLT) values for the Wilson curtain wall using custom parametric calculation tools and providing these values to the mechanical engineer for their energy model
- Participating in the design-assist process for the Wilson curtain wall
- Reviewing wind tunnel studies and analyzing the protected membrane roofing and terrace assemblies for wind uplift resistance
- Developing details to integrate the many systems, including locations where a skybridge links the two Elm towers; waterproofing for a rooftop pool, water features, bio-retention planters, and numerous terraces; and other facade, roofing, and expansion joints assemblies
- Visiting facade manufacturing facilities to observe and document their quality assurance/quality control procedures
- Witnessing testing of laboratory and on-site facade mockups
- Providing construction phase services, including reviewing relevant submittals, visiting the site to observe ongoing construction, and helping the project team address field conditions
Project Summary
Solutions
New Construction
Services
Building Enclosures | Performance & Code Consulting
Markets
Commercial | Residential | Mixed-Use
Client(s)
Shalom Baranes Associates
Specialized Capabilities
Facades & Glazing | Roofing & Waterproofing | Energy & Sustainability
Key team members


Additional Projects
Mid-Atlantic
St. Elizabeths West Campus, Headquarters Building
The redevelopment of St. Elizabeths west campus includes a new 1.3 million sq ft headquarters building and associated support facilities. SGH consulted on the building enclosure design and construction for the array of interconnected buildings clad with stone, brick masonry, and curtain wall.
Mid-Atlantic
CSX East
Sited on a parcel formerly owned by the CSX rail company, CSX East is a multibuilding development on New Jersey Avenue in southeast Washington, DC. SGH consulted on the building enclosure design for the project.
