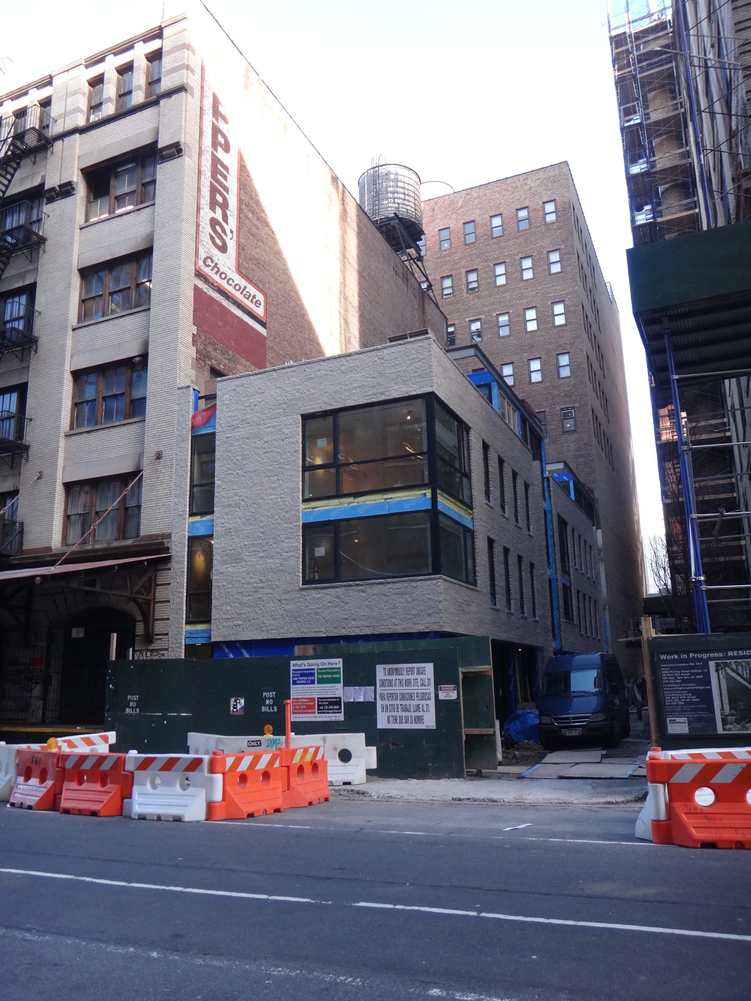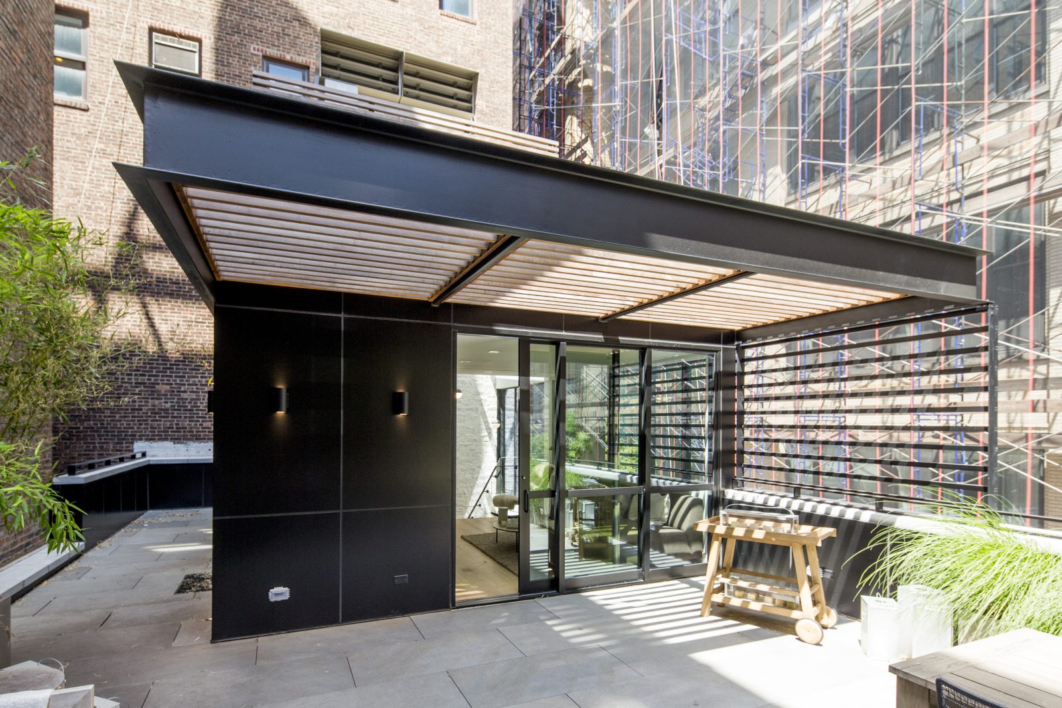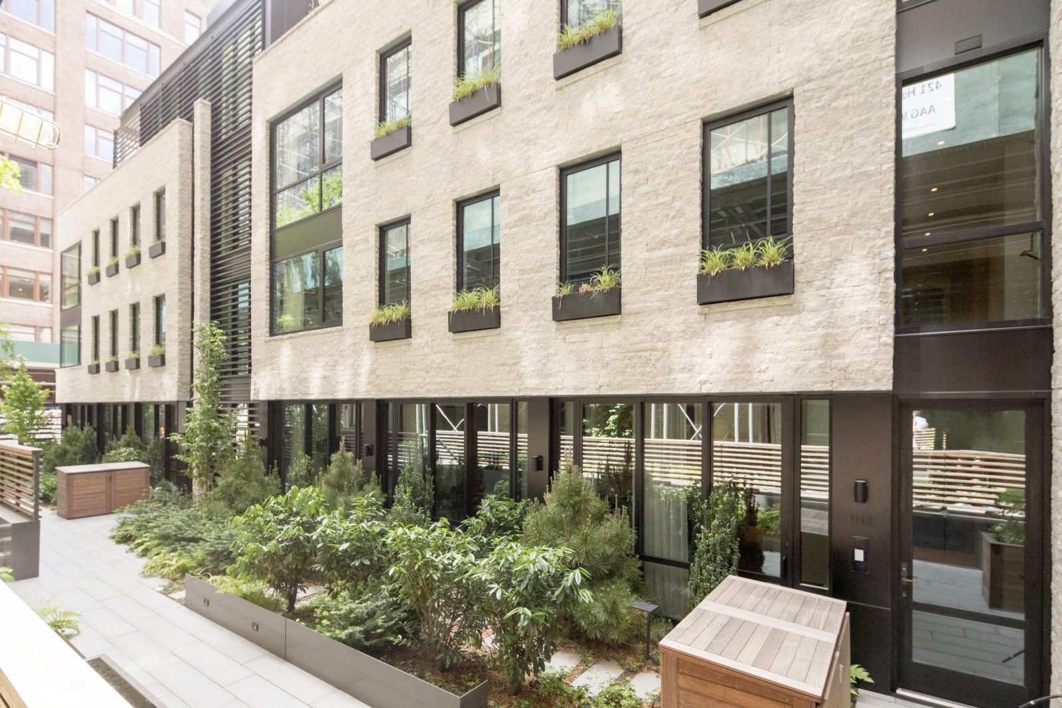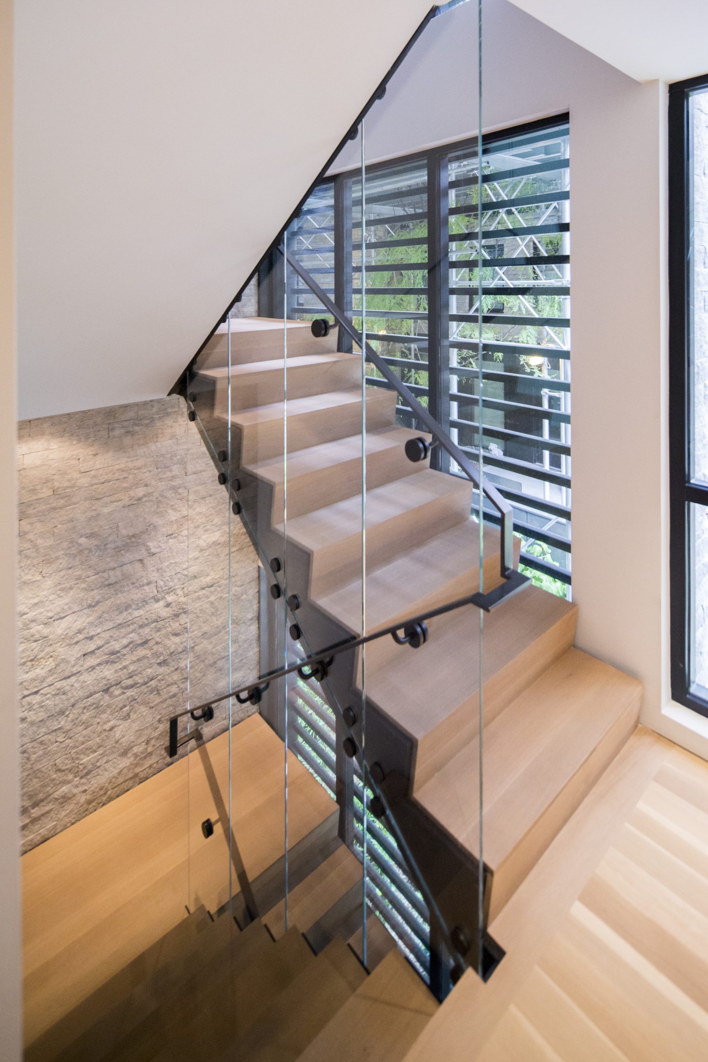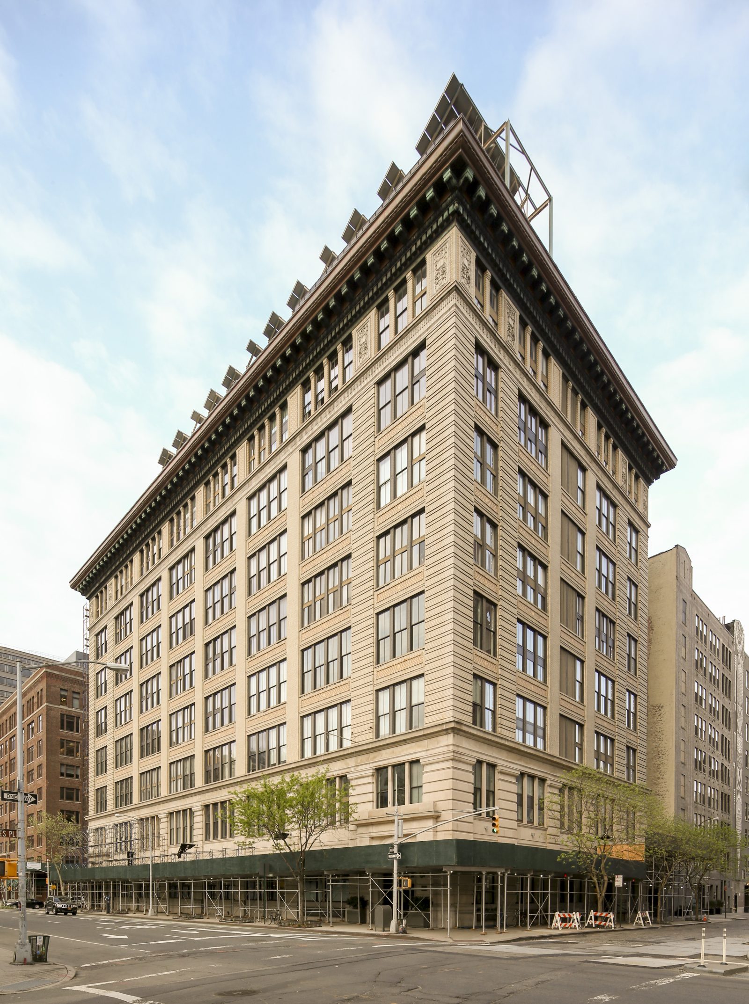New York, NY
The Printing House West Village
Scope/Solutions
With the adaptive reuse of the 1911 Printing House, the project team created varying residence styles, including condominiums, two luxury townhouses in a new addition, and renovated maisonette units on the first floor of the existing building. At 4,200 sq ft, the townhouses offer a volume of new-build space rarely available in the West Village. The complex embraces industrial aesthetics while delivering modern amenities. SGH was the structural engineer and also provided code/fire engineering and building enclosure consulting services.
SGH collaborated with the architect, Workshop APD, on the project. Highlights of our structural and code/fire engineering work include the following:
- Designed apartment renovations and the townhouse building’s structure, comprising concrete masonry bearing walls with steel-framed floors
- Created an open floor plan without interior columns
- Detailed steel beams set up into the floor slab to accommodate deeper members needed to span the open layout, while maximizing headroom
- Designed exposed steel and wood canopies at roof
- Added a steel-framed mezzanine in each unit between the existing first and second floors with exposed steel stairs connecting the first floor to the mezzanines
- Developed repairs for corroded steel beams at the existing sidewalk vault
- Designed new retaining walls as part of landscaping improvements
- Provided code consulting and fire engineering support to optimize fireproofing on the architecturally sensitive structure
- Assisted with code review and coordinated with fire alarm and sprinkler designers
We also consulted on the building enclosure systems, including below-grade waterproofing, above-grade waterproofing, roofing, windows and doors, curtain walls, and skylights, and helped detail and integrate the various systems. SGH performed window water penetration resistance testing and hygrothermal modeling for above-grade walls.
Project Summary
Key team members



