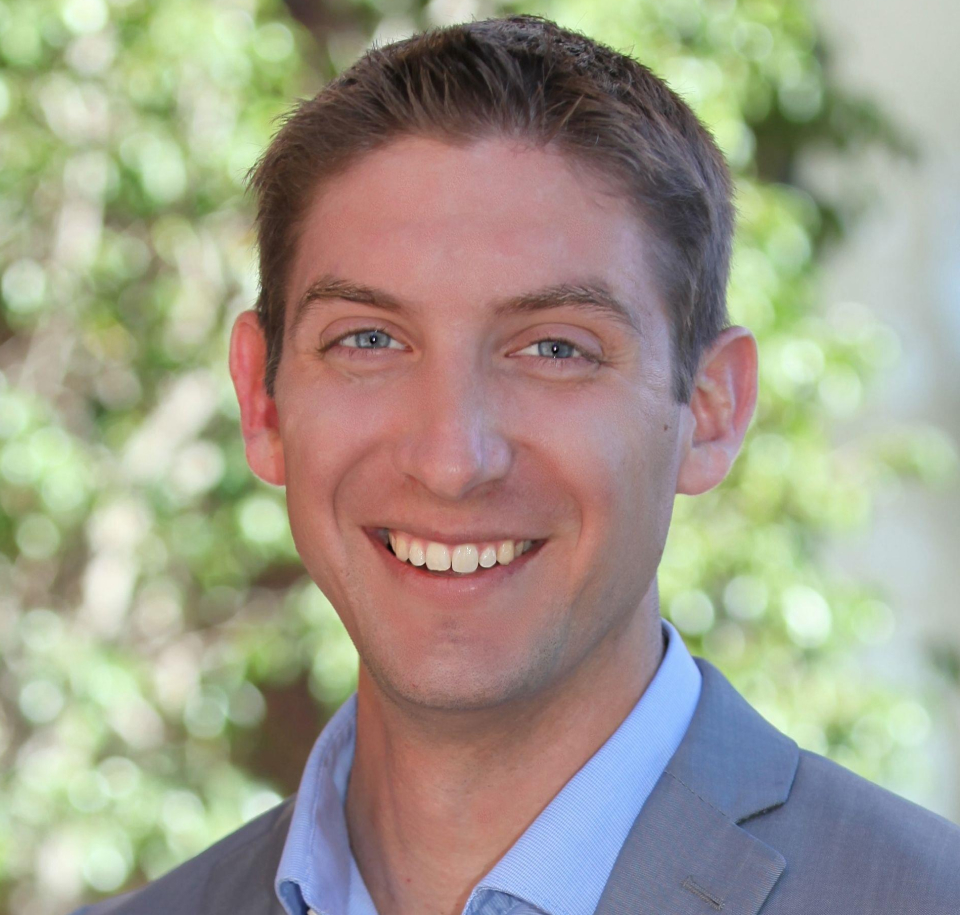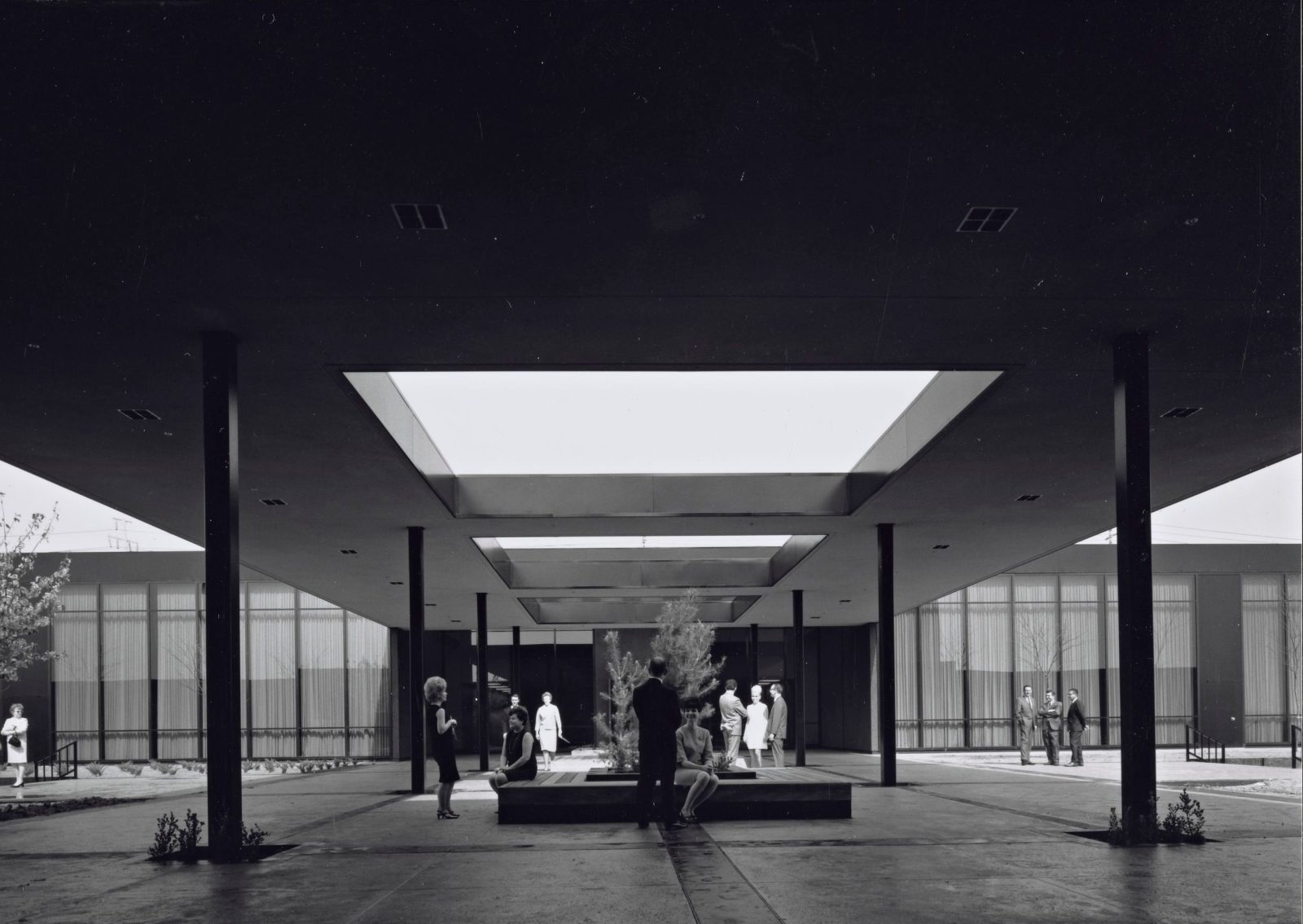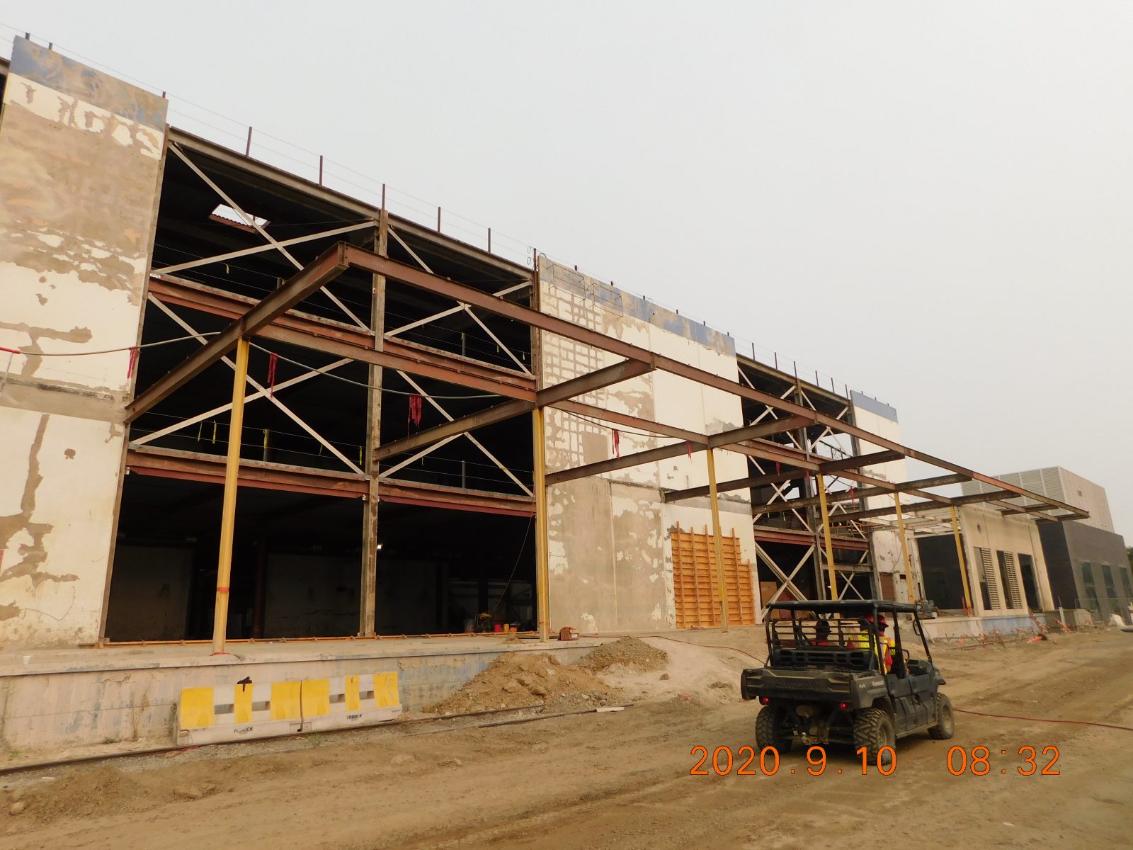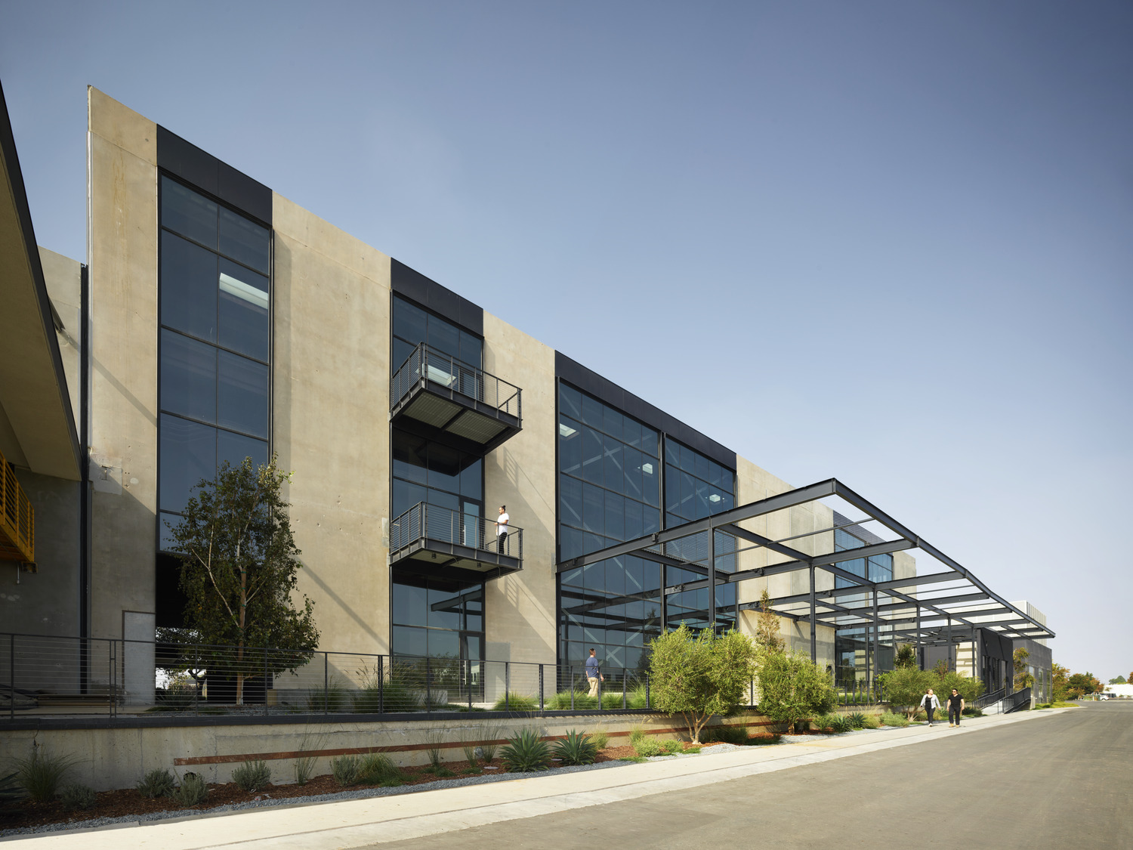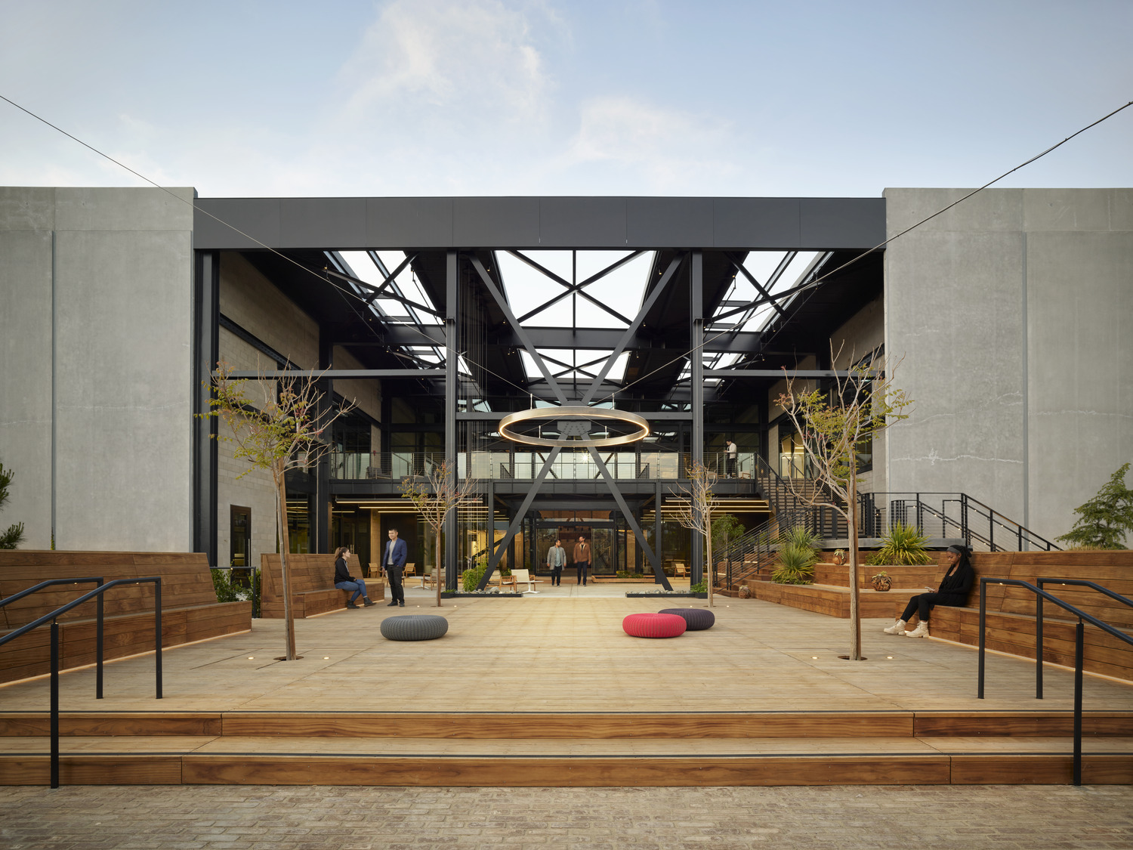Costa Mesa, CA
The Press
Scope/Solutions
Vacant since 2010, the former Los Angeles Times newsroom and production facility was reinvented as a creative work campus and food hall. The project adds a new addition to the multibuilding site and repurposes portions of the original structures to redevelop the property with modern office and retail spaces. SGH consulted on the building enclosure and fire life safety design for the project.
SGH collaborated with the architect to help develop the building enclosure and fire life safety designs associated as part of the adaptive reuse of the printing and distribution buildings and the new addition. Highlights of our work include:
Building enclosures. For the existing buildings, SGH helped design new glazing and waterproofing for balconies and walkways. We consulted on the existing exterior walls, including evaluating the existing concrete tilt-up walls and recommending methods to repair cracks and spalling, while maintaining the aesthetics. SGH also consulted on the building enclosure for the new addition and assisted with the design for new cement plaster-clad walls, water‑resistive barriers, windows and exterior doors, and related flashings. Our work included helping select exterior systems, developing details for the exterior walls and transitions between assemblies, and providing engineering support during construction.
Fire life safety. SGH consulted on fire life safety strategies to address project challenges, including the change in use and existing building areas and construction types. Our work included helping define egress and fire rating concepts, performing computational fluid dynamics simulations and developing a rational analysis for the multistory atrium smoke control plan, performing performance-based structural fire engineering to help the project team obtain variances for structural fireproofing and exiting approaches, preparing a code narrative, and helping the team interface with the governing entities.
Project Summary
Key team members

