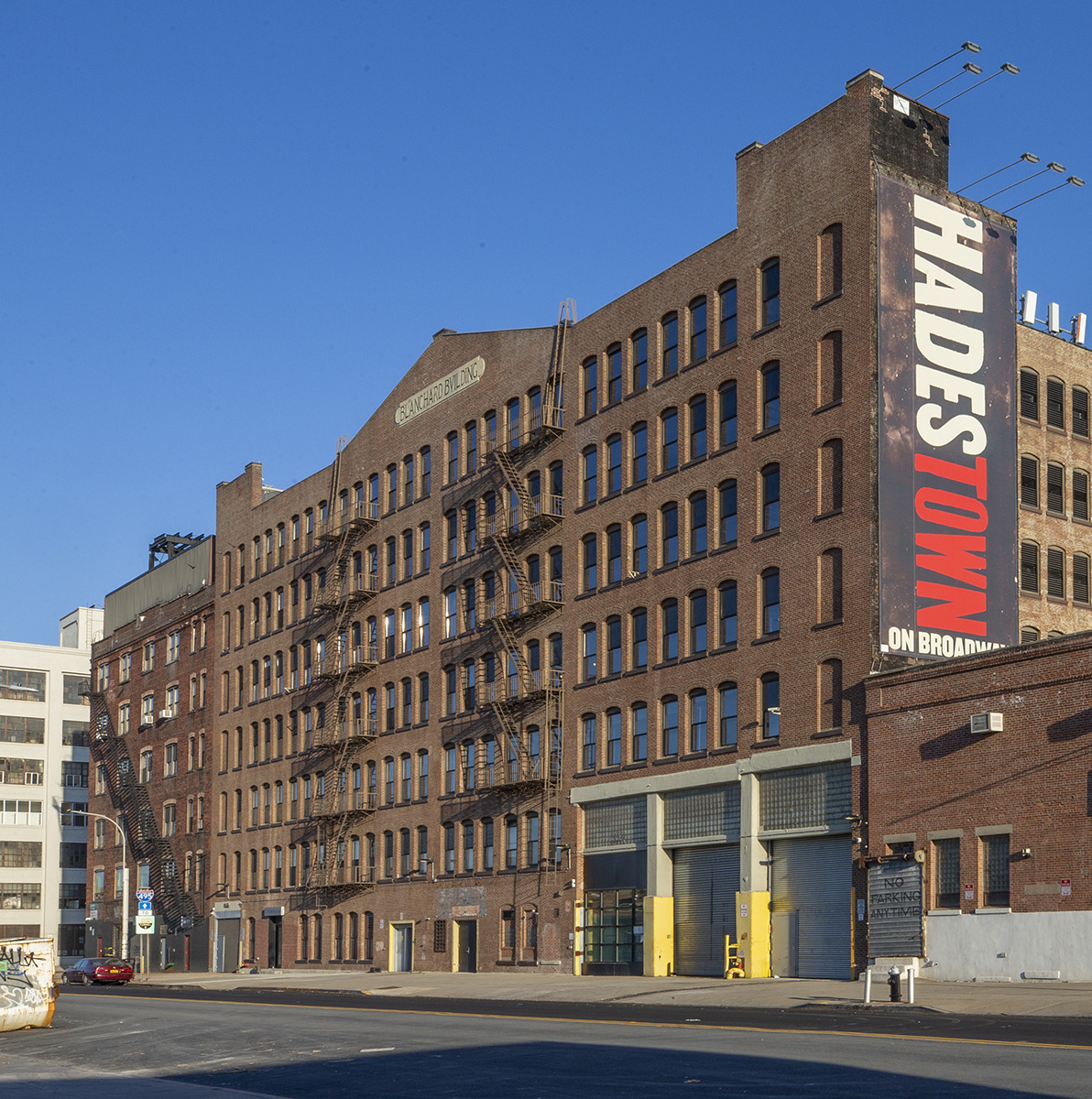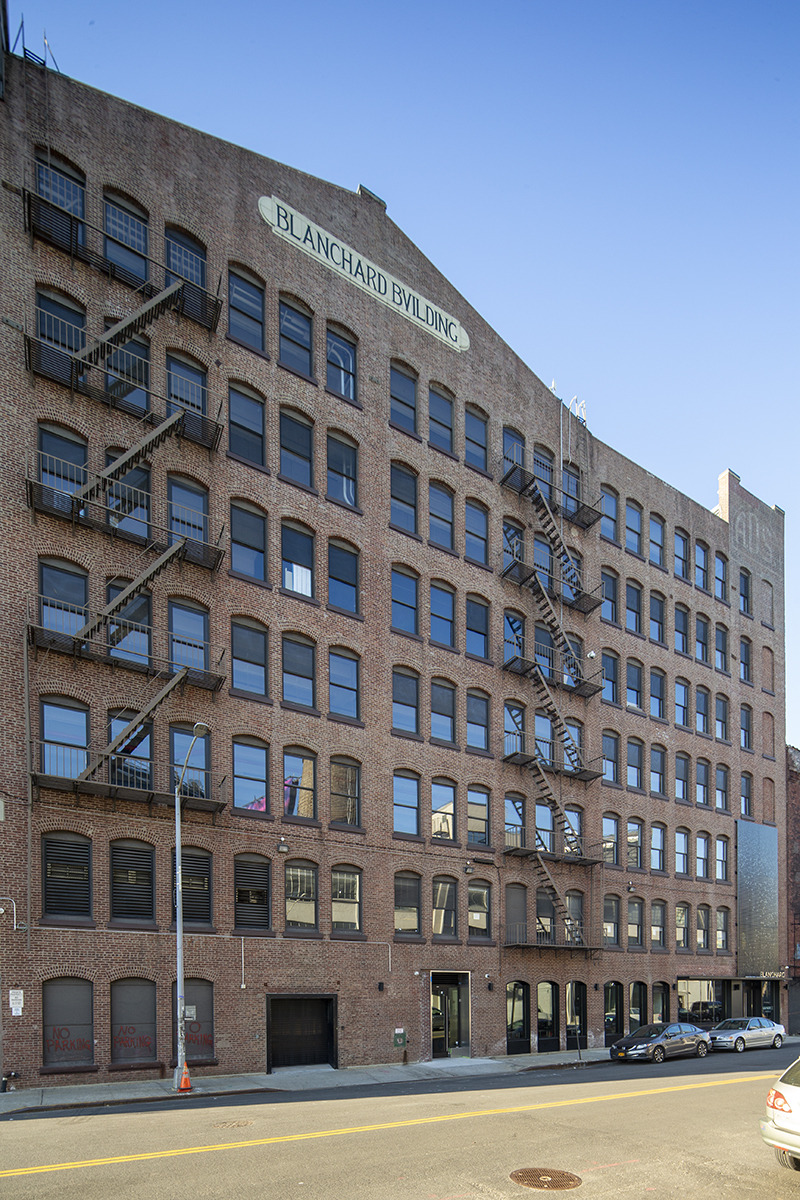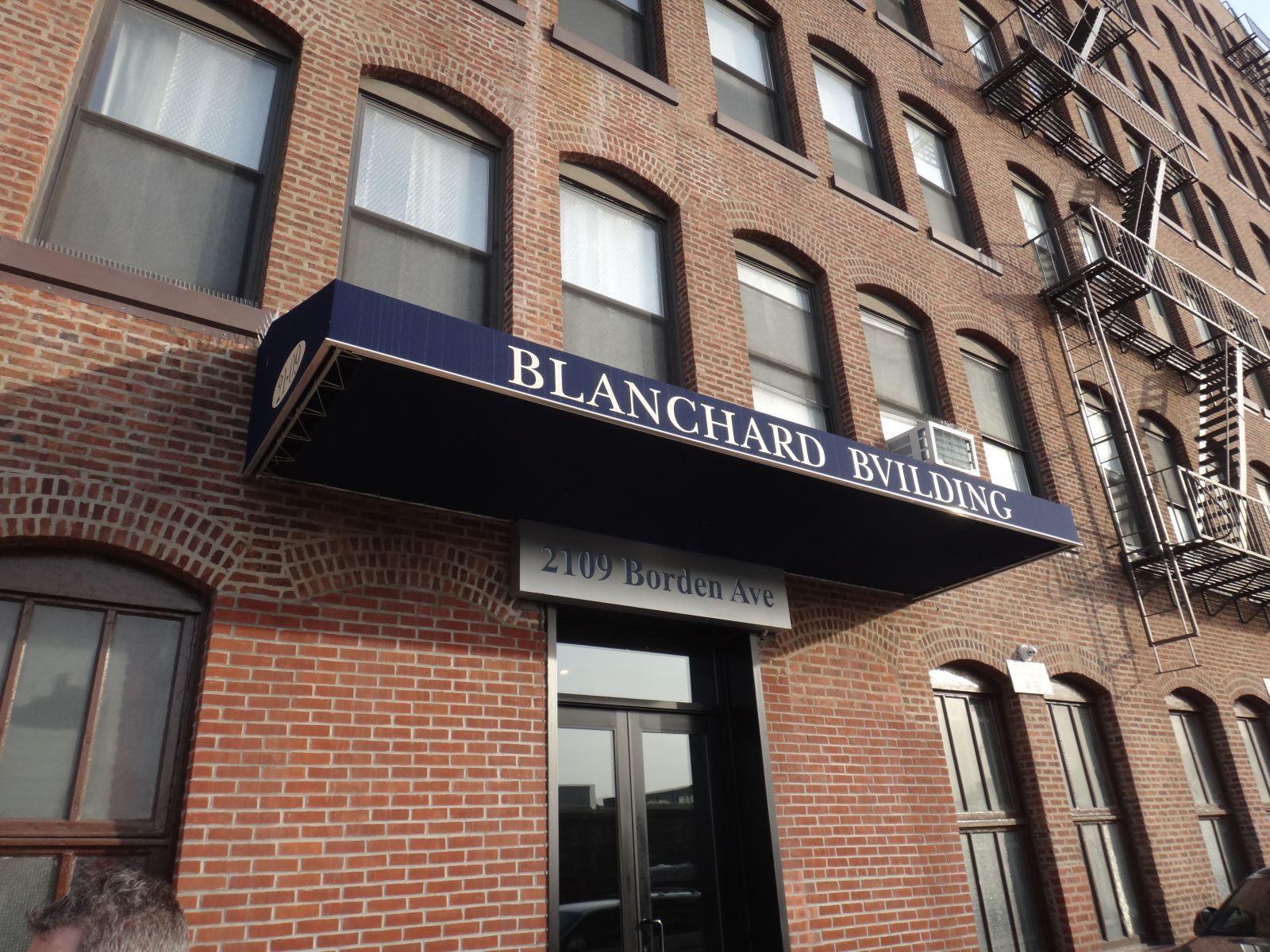Long Island City, NY
The Point LIC, Blanchard
Scope/Solutions
The Point LIC, a new commercial development, reinvents two, seven-story industrial buildings as the Paragon and Blanchard. The renovated buildings offer open office floor plans, ground-level retail, and other amenities. SGH provided building enclosure and structural services for the project.
SGH consulted on the building enclosure design for this transitional masonry structure. We investigated the existing windows and assisted the architect with developing contract documents to replace storefront systems and provide a canopy. SGH also served as the structural engineer for renovations associated with changing from manufacturing to office/retail and tenant-specific modifications. Highlights of that work include the following:
- Assessing the condition of the existing structure and designing repairs
- Evaluating the primary structural system comprising steel shapes as concrete column/girder reinforcement with bolted connections between members
- Designing foundations to support a new stair as part of the tenant fitout
- Designing openings in the existing masonry walls for large storefront glazing
- Evaluating the existing third floor’s capacity to support new switchgear
We provided construction phase services, including visiting the site to observe ongoing construction, reviewing contractor submittals, and helping address field conditions.
Project Summary
Key team members




