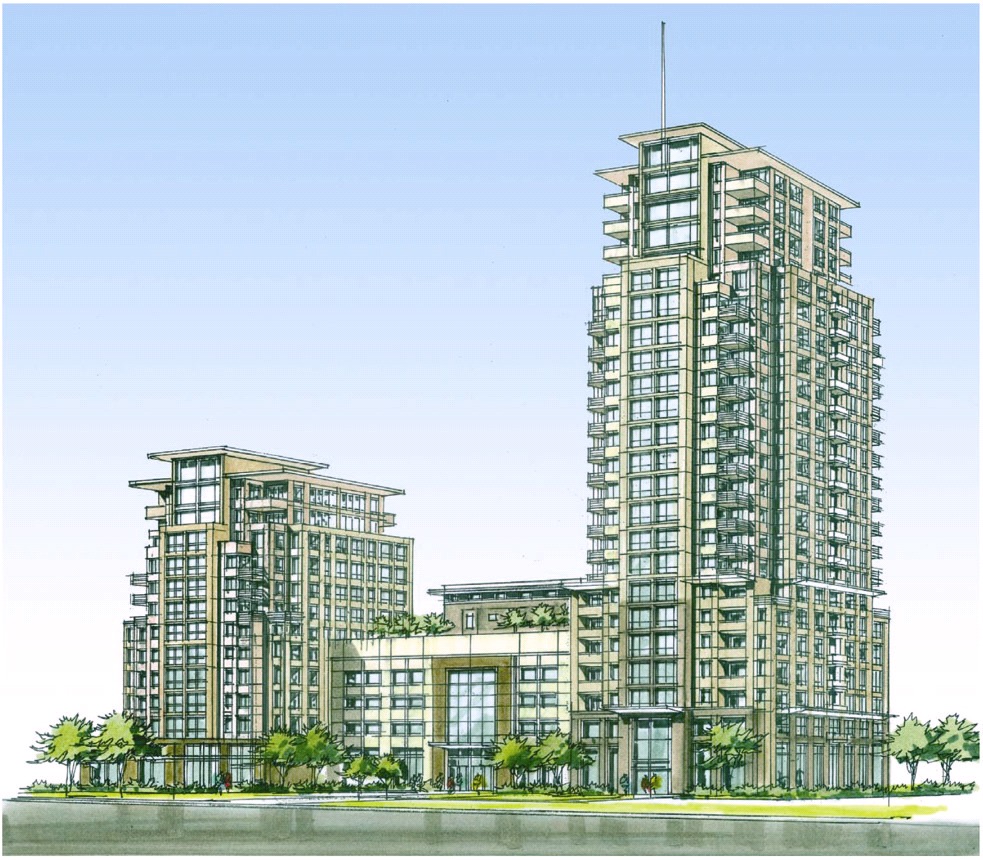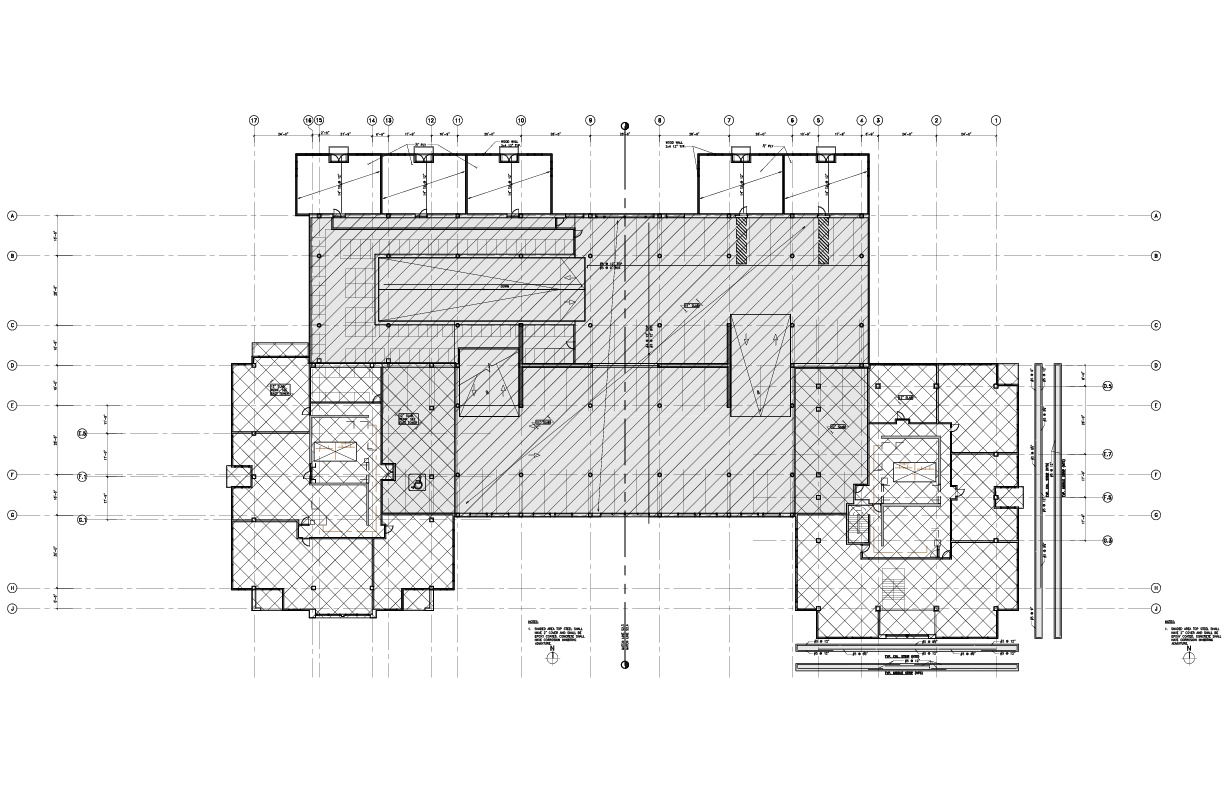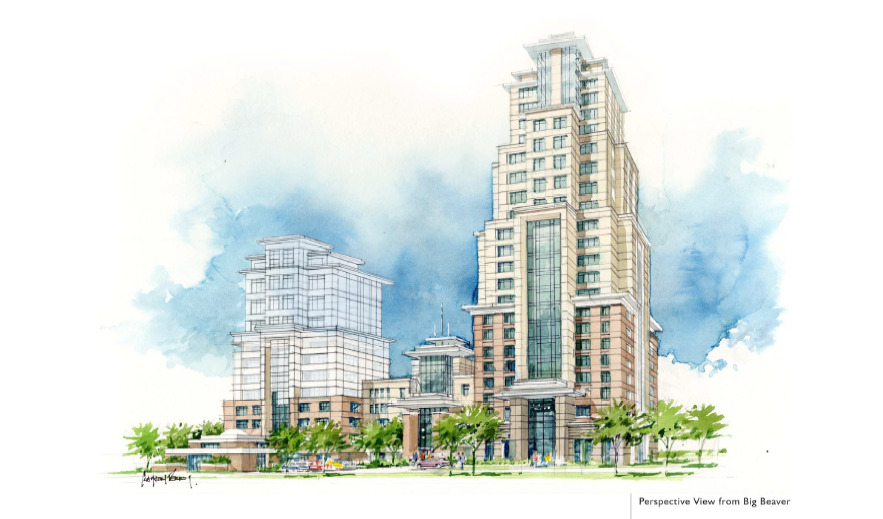Troy, MI
The Monarch
Scope/Solutions
The Monarch was intended to be a mixed-use project consisting of two residential towers totaling approximately 350,000 sq ft. The two towers, one twelve stories and one twenty-two stories, were designed to include 158 residential units connected by a six-story parking structure. The project was also envisioned to include 38,000 sq ft of retail space, storage, and parking for 76 cars on grade and 393 cars in structured parking. SGH was retained by SB Architects for the structural design of the buildings.
The project ended at the schematic design phase and did not continue through construction. Our work for this project included the following:
- Preliminary structural design of towers with post-tensioned concrete floor slabs and cast-in-place concrete parking structure
- Collaboration with other design disciplines during preliminary structural design
- Creation of schematic structural drawings indicating foundation type, structural system, and column grid layout
- Preparation of structural systems narrative indicating the types and qualities of materials to be incorporated into the project and the construction requirements
Project Summary
Solutions
New Construction
Services
Structures
Markets
Mixed-Use
Client(s)
SB Architects
Specialized Capabilities
Building Design
Key team members

Additional Projects
Mid-Atlantic
Atlantic Plumbing
Constructed on the site of former plumbing supply warehouse, Atlantic Plumbing is a 310-unit, mixed-use apartment building and shares the site with an adjacent condominium building, 2030AP. SGH consulted on the building enclosure for this project.
Mid-Atlantic
The Wilson and The Elm, 7272 Wisconsin Avenue
SGH consulted on the building enclosure design for the project.


