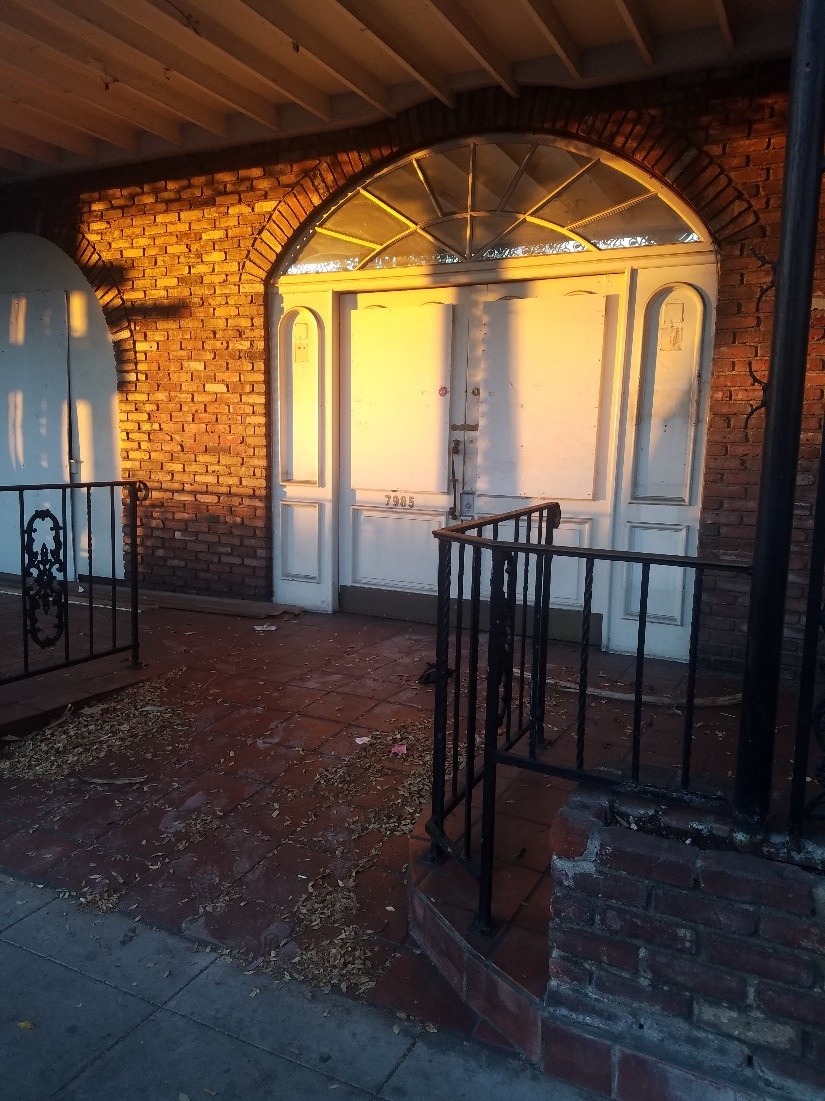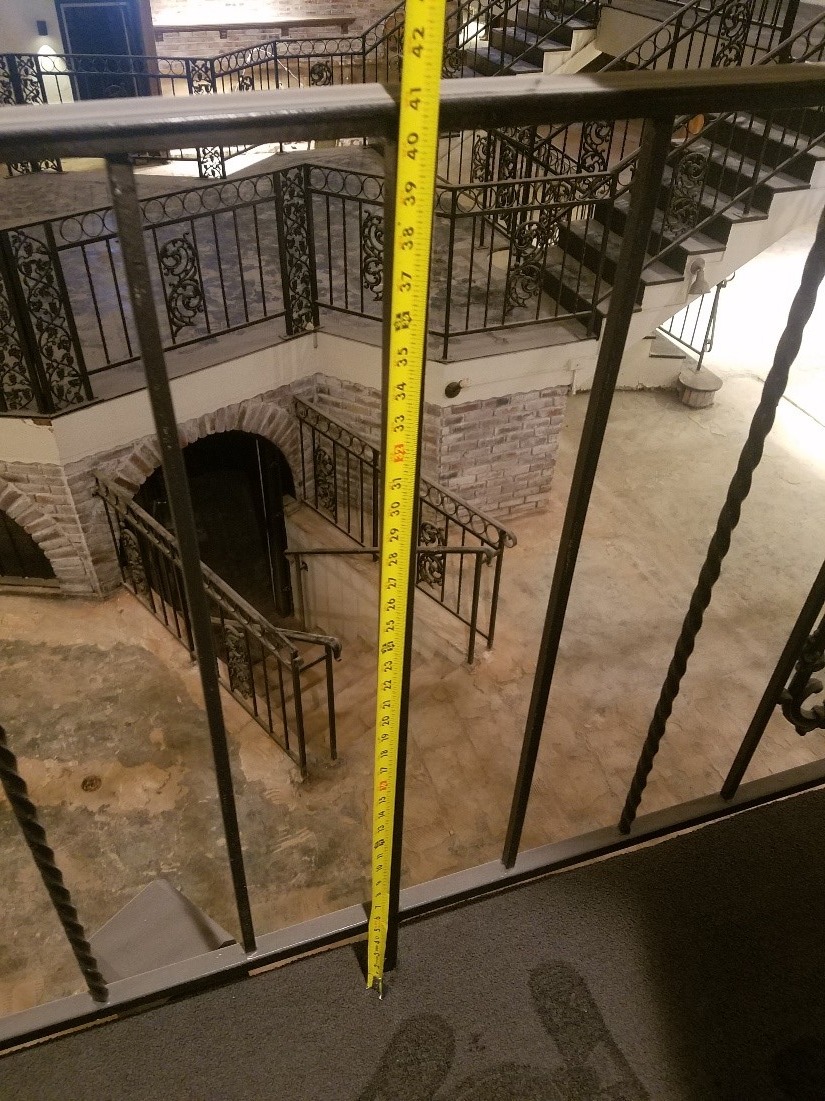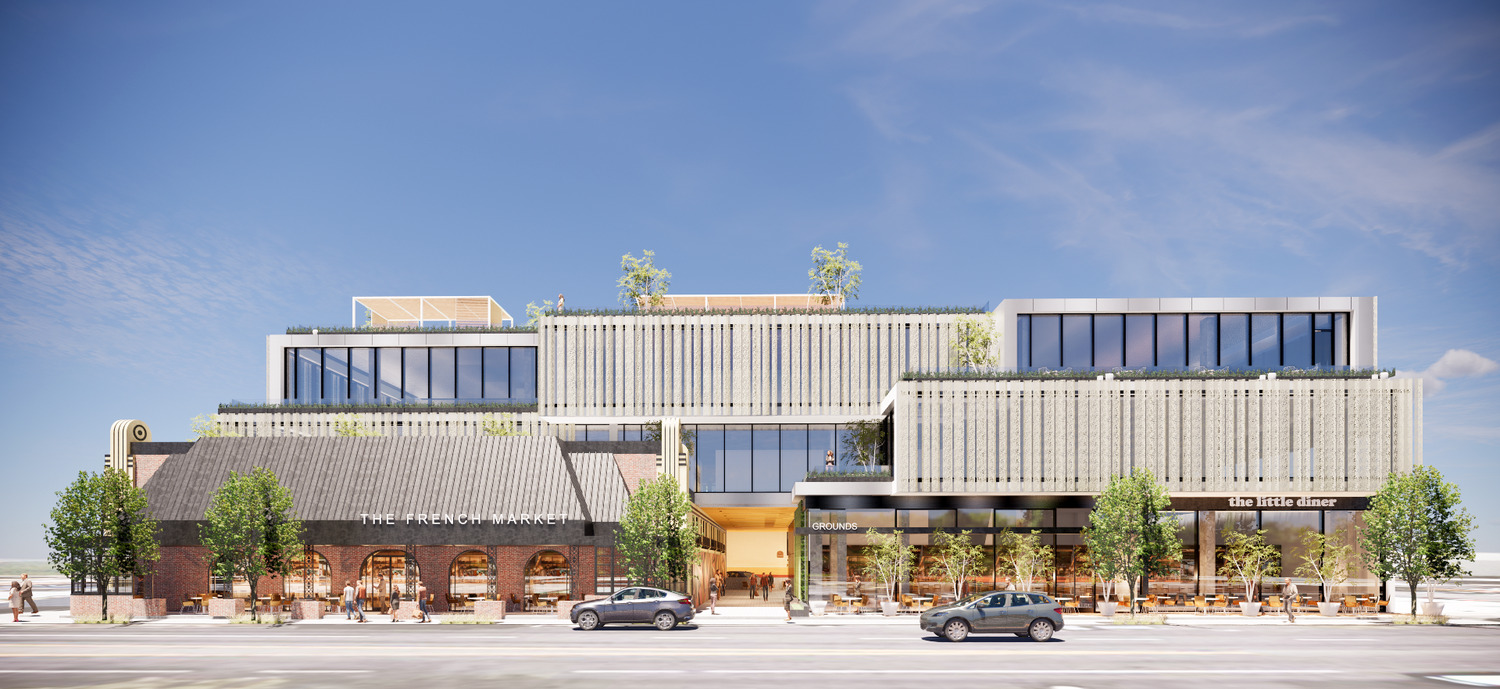West Hollywood, CA
The French Market
Scope/Solutions
The two-story French Market building was constructed as a grocery store in the 1930s. The building and the adjacent property are being redeveloped to create a mixed-use office complex with retail and restaurant/nightclub space. The project preserves the original building and adds a new four-story office building with an industrial aesthetic. SGH provided fire life safety and accessibility consulting services to assess the original French Market building and identify conditions that may need to be addressed as part of the planned renovation project.
SGH reviewed exterior elements within the accessible path of travel, as well as select interior spaces and features to assess fire life safety and accessibility requirements. Highlights of our work include the following:
- Reviewed as-built drawings and historical documents
- Visually surveyed the existing building and site, focusing on accessibility, fire protection, and life safety systems
- Identified items that may be affected by requirements associated with the Federal Americans with Disabilities Act and California accessibility requirements from Chapter 11B, as well as major fire life safety requirements associated with fire protection systems, life safety systems, and construction/compartmentation from the 2017 Los Angeles County Building and Fire Codes (adopted by the City of West Hollywood)
- Summarized our findings for the developer’s consideration in planning for their project
- Performed a fire life safety and accessibility code compliance review and prepared alternate means and methods approaches pertaining to exit discharge for the new four-story addition
Project Summary
Key team members



