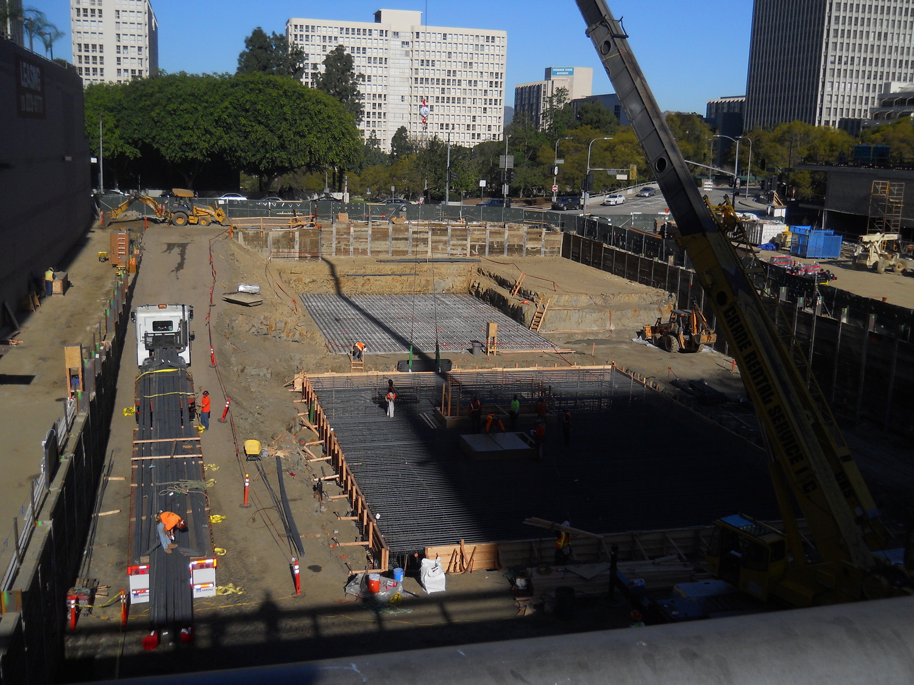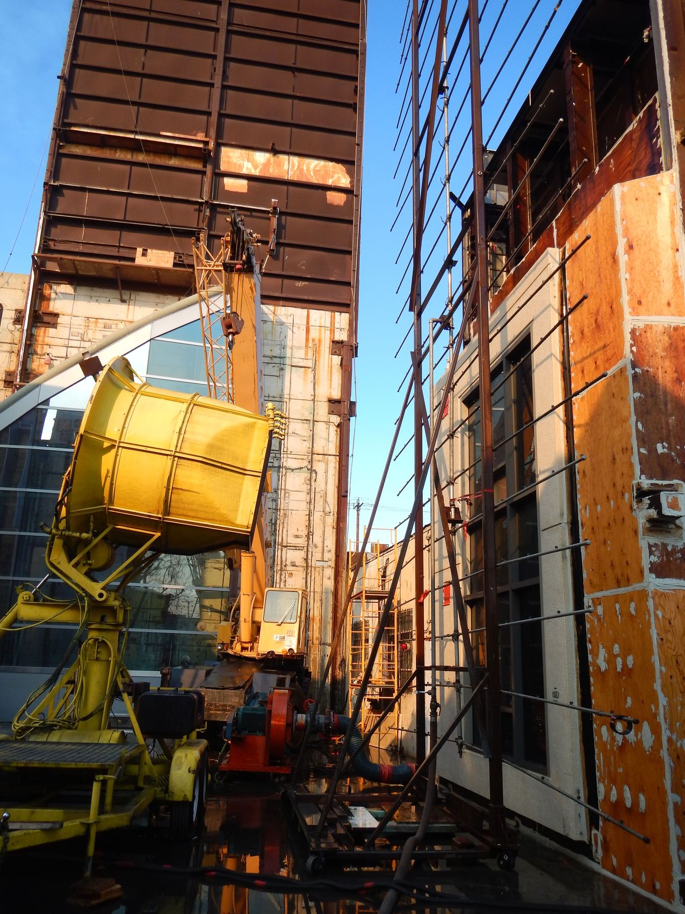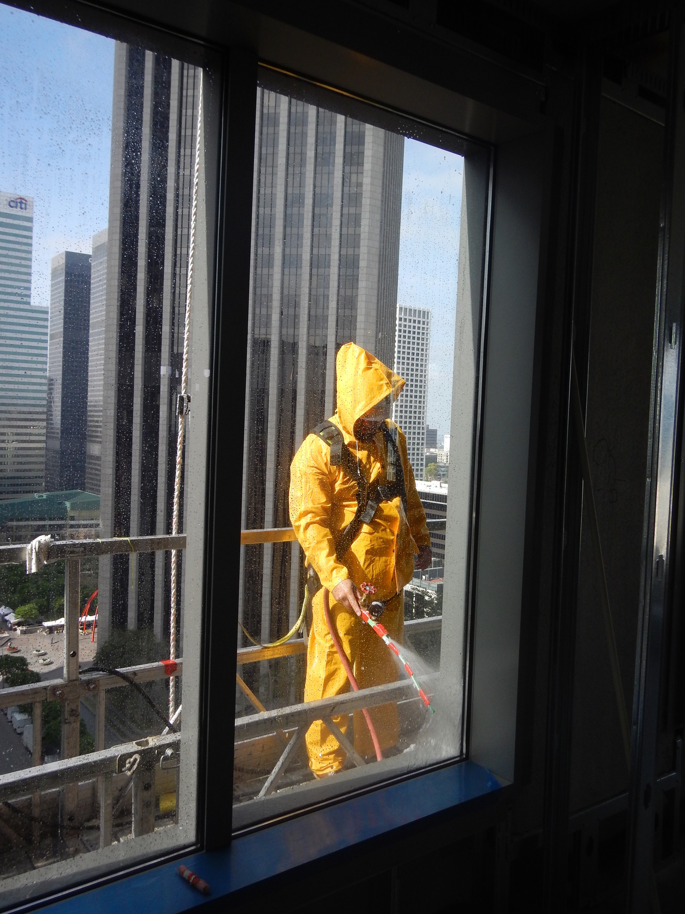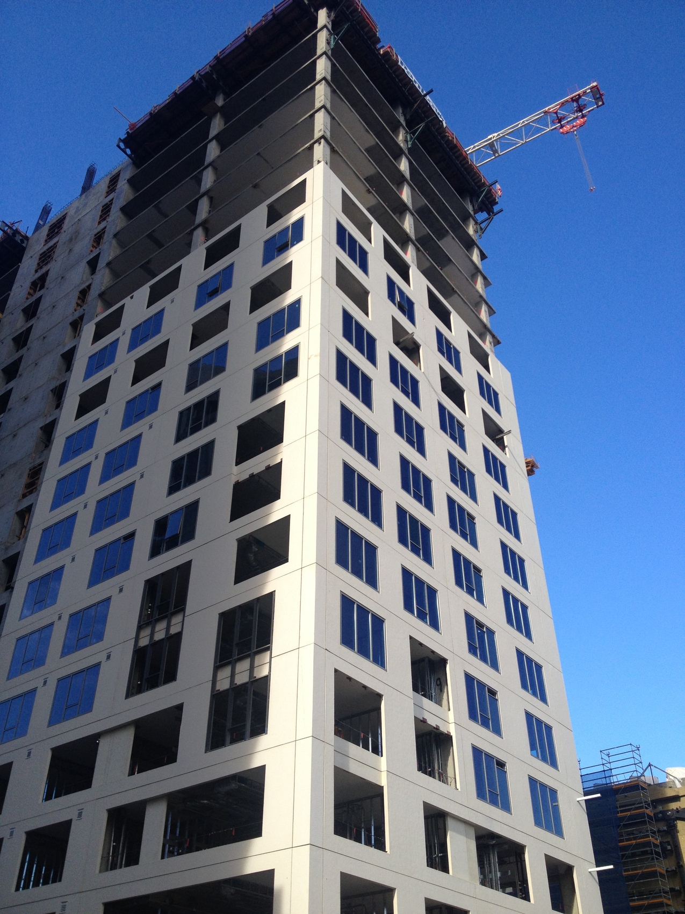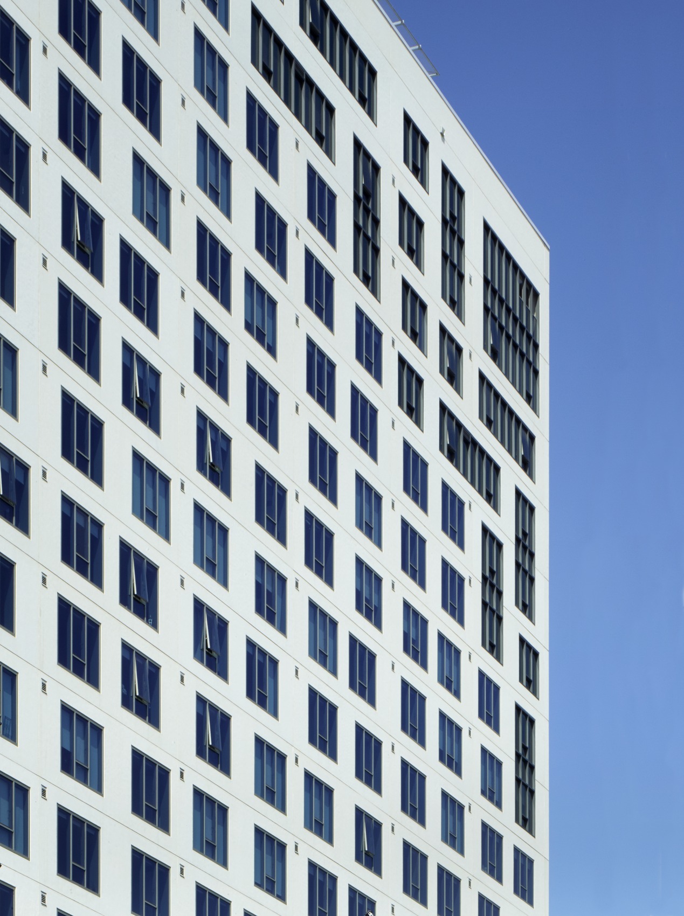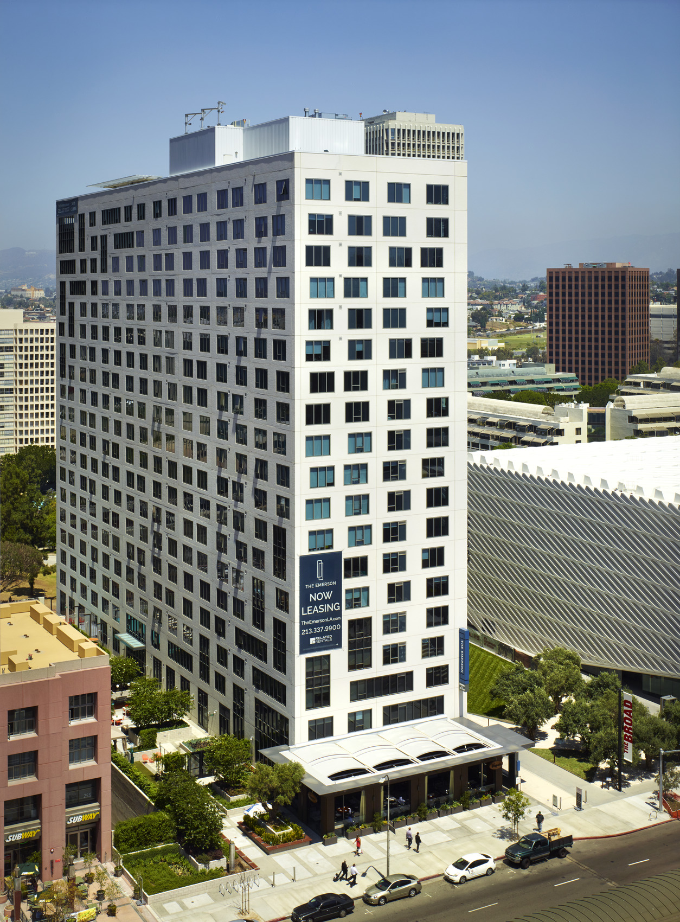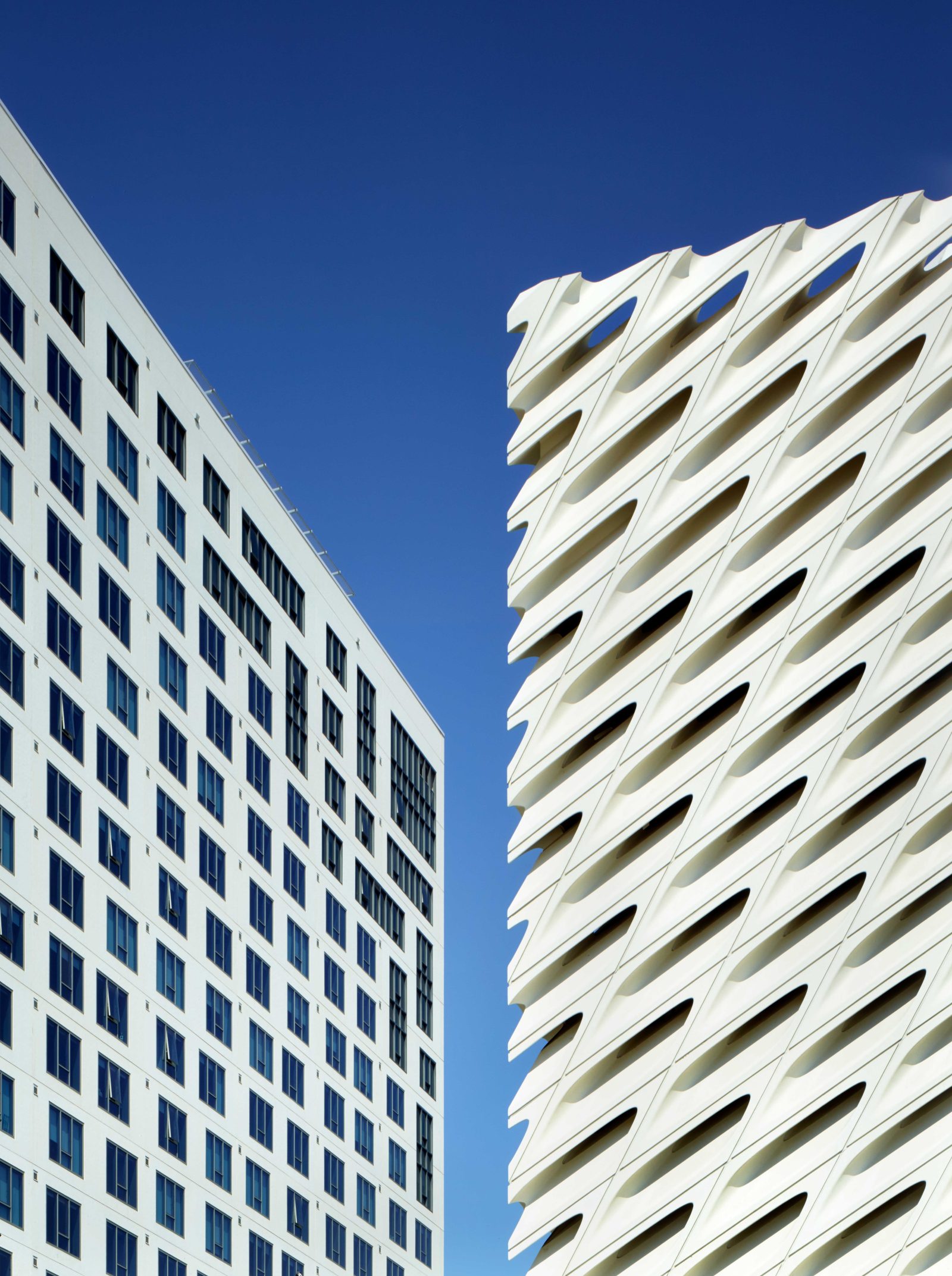Los Angeles, CA
The Emerson
Scope/Solutions
The first phase of a multi-parcel development, The Emerson is a twenty-story residential tower designed by Arquitectonica. In addition to its luxury apartments, the building houses a restaurant and offers a pool and spa, gym, library, ground-level and rooftop common areas, and below-grade parking. SGH consulted on the building enclosure design for this development.
SGH assisted LARGE Architecture with the design of below-grade waterproofing, water storage tank waterproofing, exterior wall waterproofing, curtain wall and windows, plaza and terrace waterproofing, and low-slope roofing. Highlights of our work include the following:
- Assisted with the selection of roofing and waterproofing systems
- Developed details for integrating various building enclosure systems
- Provided design performance criteria for further developing specifications
- Reviewed building enclosure submittals and shop drawings and observed ongoing construction to compare with the design intent
- Helped resolve variations uncovered during construction
- Observed field testing, including water and adhesion testing of waterproofing membrane to verify performance of as-built components and systems
Project Summary
Solutions
New Construction
Services
Building Enclosures
Markets
Residential
Client(s)
Related California
Specialized Capabilities
Facades & Glazing | Roofing & Waterproofing
Key team members

Additional Projects
West
W Hotel and Residences
Located at the famous intersection of Hollywood and Vine, the W Hotel and Residences make a modern statement while blending with the vibrant pop culture of Hollywood. SGH assisted HKS architects with design and construction administration for the building enclosure.
West
Argyle House
Adjacent to Hollywood’s historic Capitol Records, the new eighteen-story, mixed-use tower at 1755 Argyle Avenue houses 114 apartments, 2,100 sq ft of ground-level retail space, onsite parking, and a landscaped pool deck. SGH consulted on the building enclosure design.
