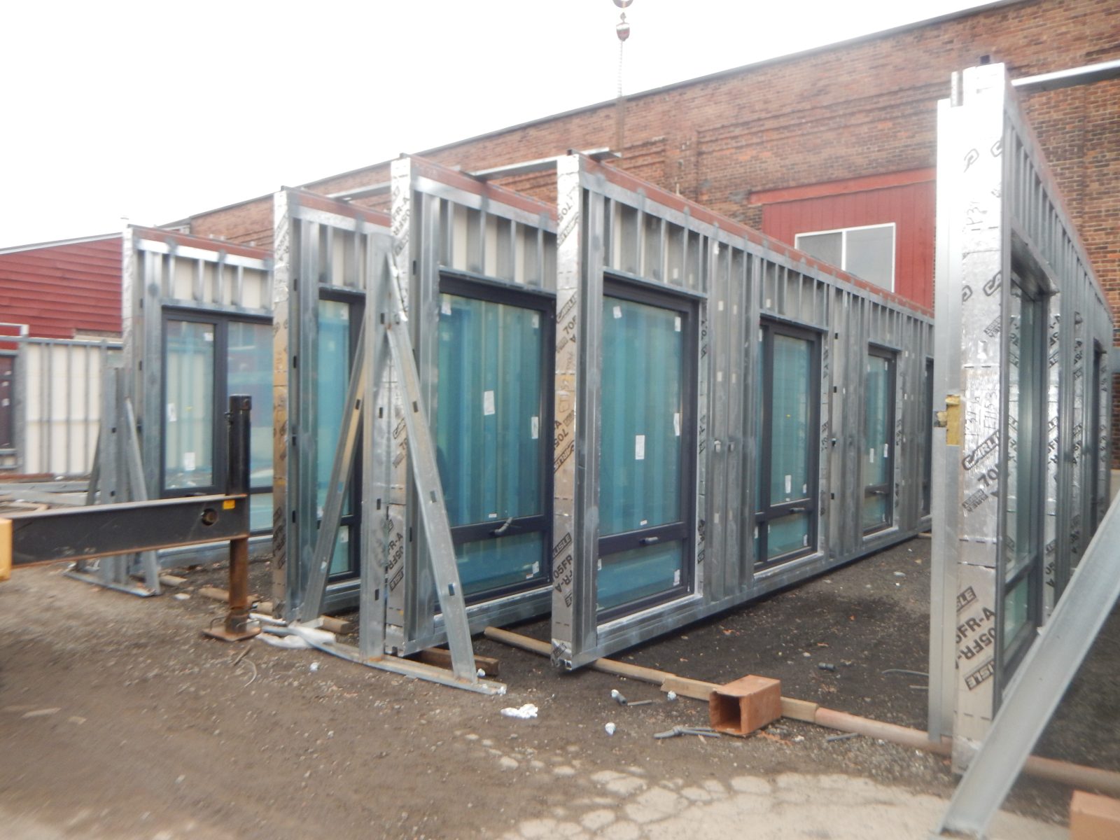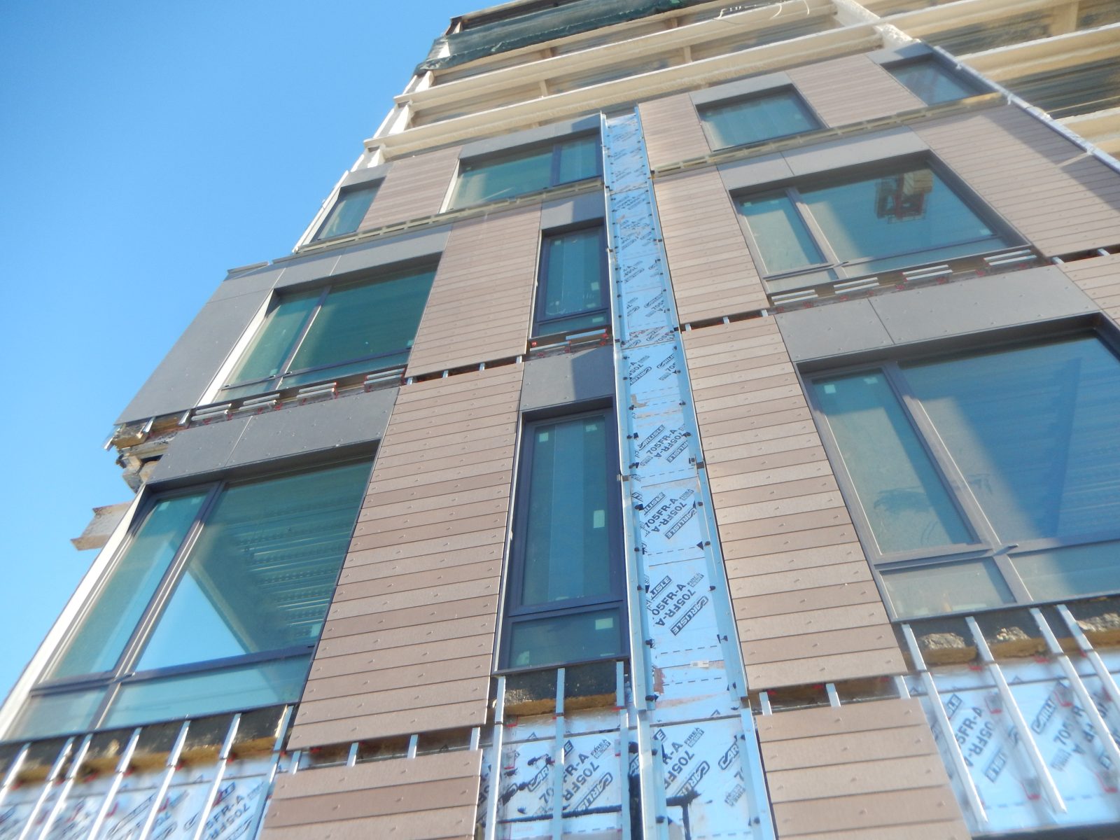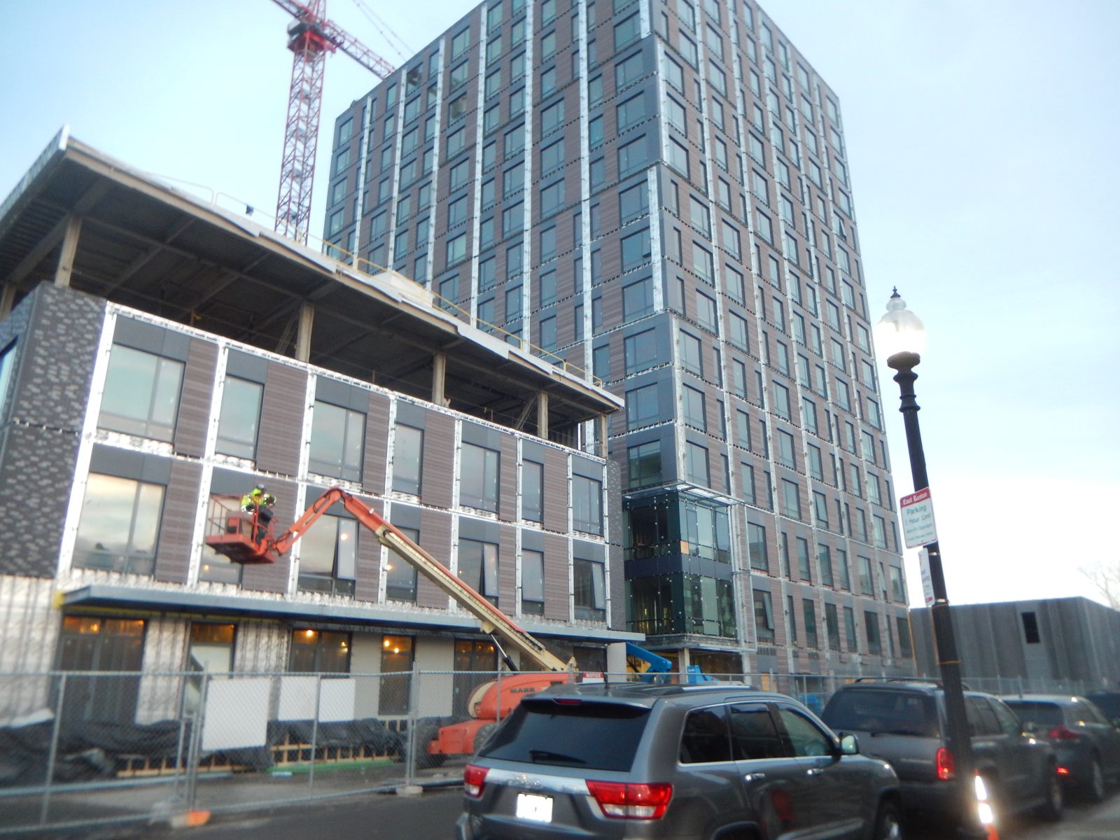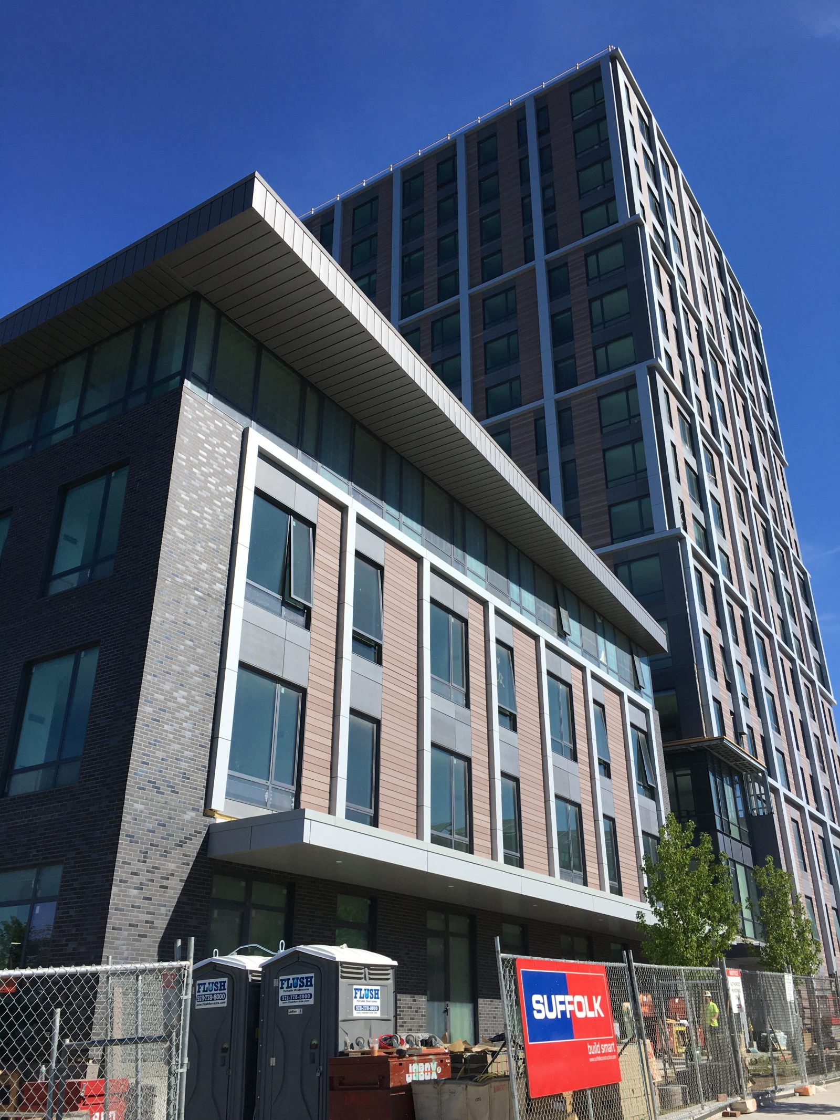Boston, MA
The Eddy, New Street
Scope/Solutions
The Eddy, a new residential development, sits along the waterfront in East Boston. The property includes 258 rental units in a seventeen-story tower and four-story building. In addition to views of the downtown skyline, residents enjoy many amenities, including a rooftop terrace and second-floor pool deck. SGH consulted on the design of the building enclosure, featuring prefabricated wall panels.
SGH assisted with the building enclosure design, including stick-built curtain wall; prefabricated mega panels for the exterior walls comprising metal and fiber-cement panel cladding, punched aluminum windows, sheathing, air/vapor barriers, and light-gage steel stud wall framing; and single-ply membrane roofing. Highlights of our work include the following:
- Reviewing the building enclosure design and providing recommendations to improve performance
- Helping develop details to integrate the various enclosure systems and working with the project team to coordinate the prefabricated panelized system with the other systems
- Visiting the manufacturing facility and project site to observe ongoing construction for general conformance with the contract documents and tracking open items to be addressed by the project team
- Providing construction administration services, including reviewing contractor submittals, conducting field performance testing, and working with the project team to address unanticipated conditions encountered during construction
Project Summary
Key team members





