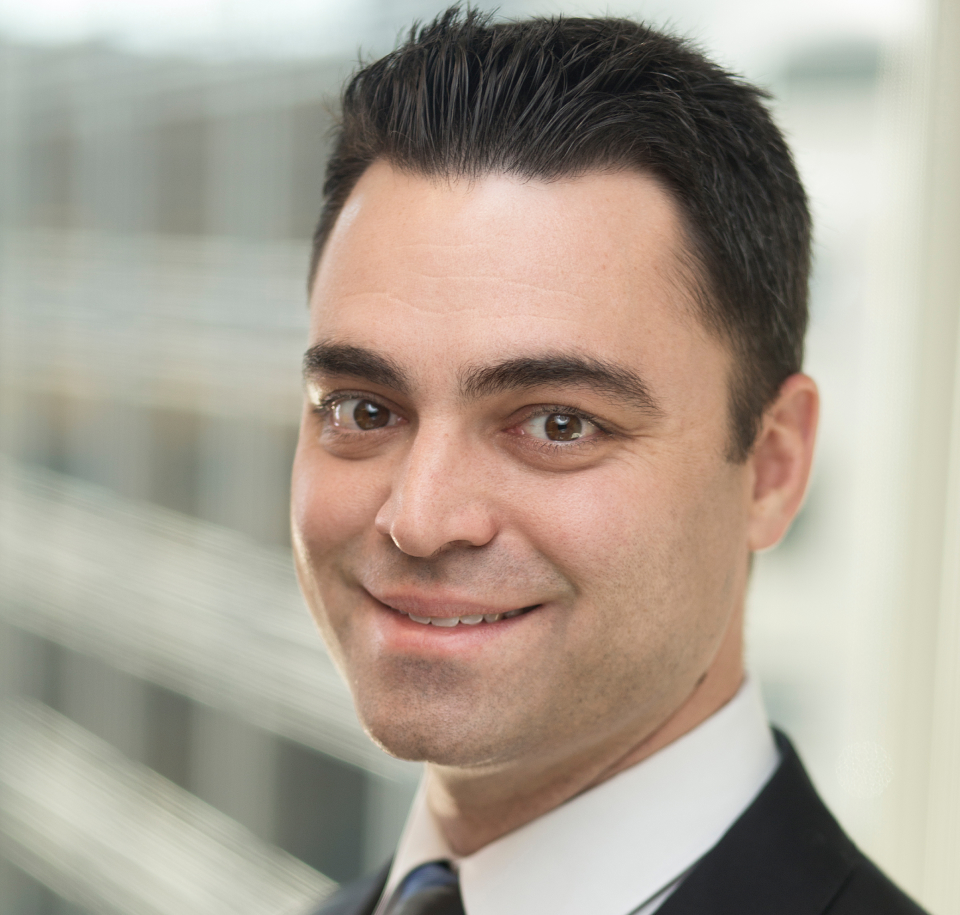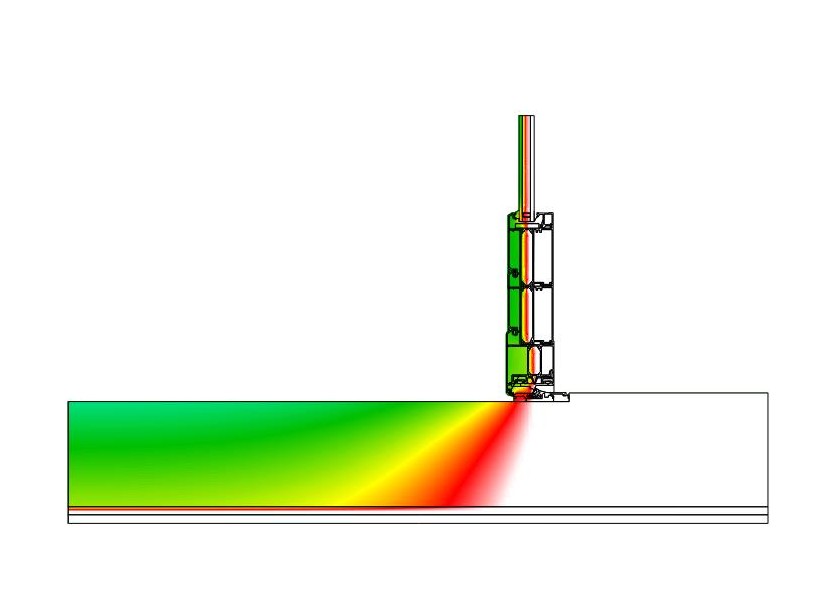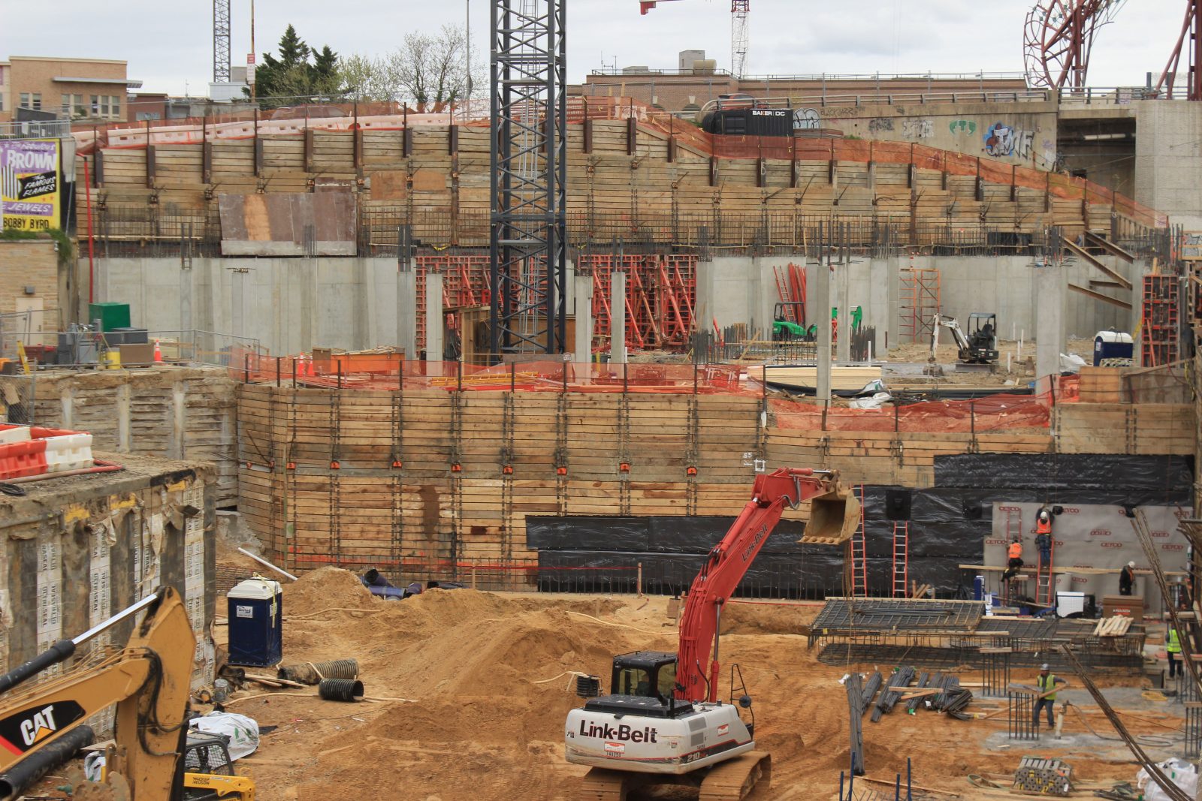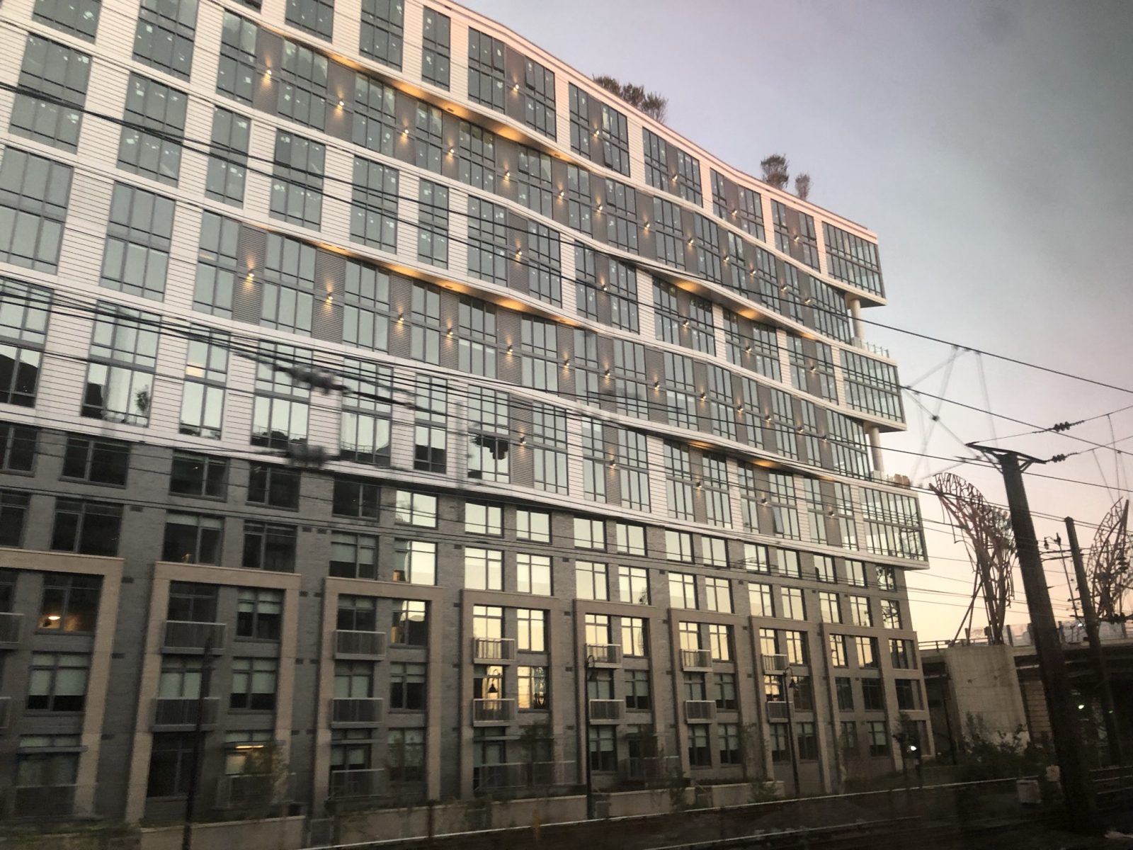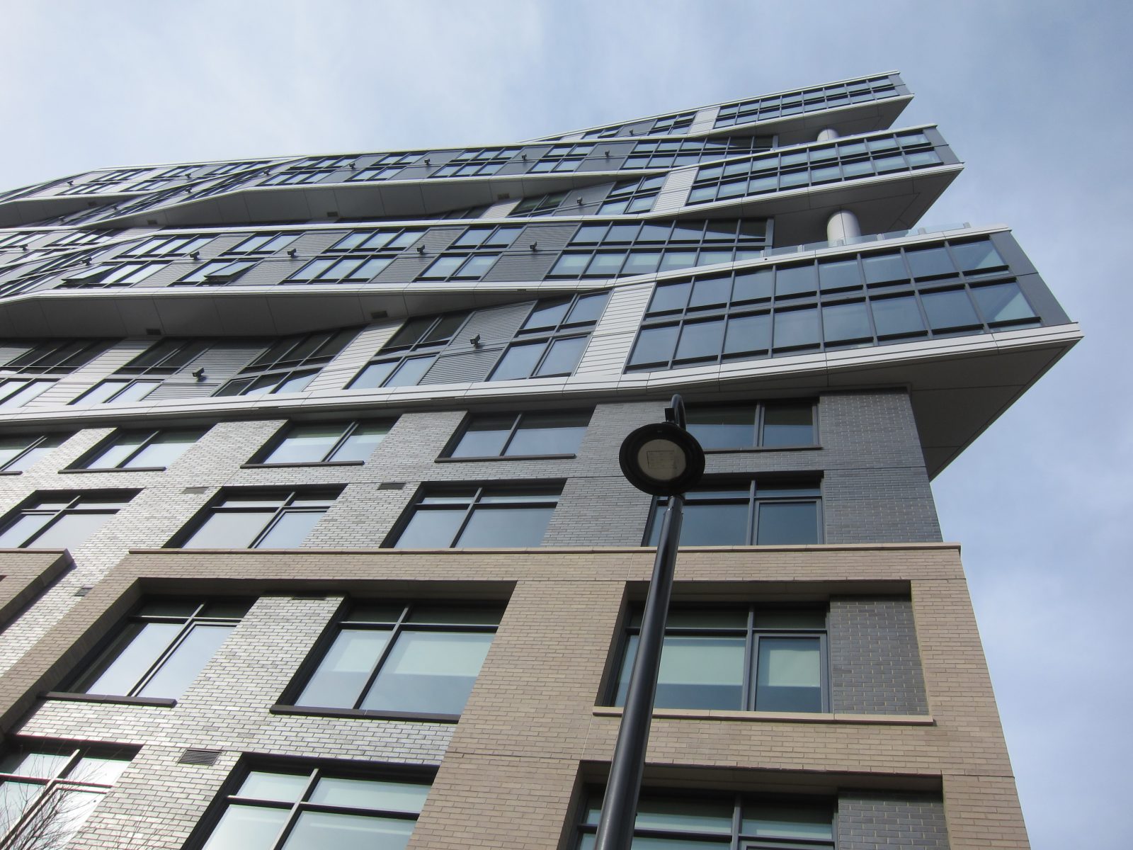Washington, DC
The Burton
Scope/Solutions
Washington Gateway is a multi-building, multi-phase development in the capital’s NoMA neighborhood. The second and third phases include two buildings that share a below-grade space. On the north end of the site, The Burton at 200 Florida Ave NE is a sixteen-story residential building with 387 apartment units. SGH consulted on building enclosure design for The Burton, which terminates to the north with a sharp point and features a series of staggered setbacks, creating an articulated facade and a series of small roofs.
SGH consulted on the design of the building enclosure, including the below-grade waterproofing, plaza and balcony waterproofing, brick and metal panel-clad exterior wall assemblies, and roofing. Highlights of our work include:
- Helping select the building enclosure materials and systems
- Developing details to integrate the various building enclosure systems, including the series of setbacks and soffits, a transparent fly-by curtain wall parapet at the roof line, the rooftop pool, and the below-grade expansion joint.
- Analyzing the thermal performance of the concrete floor plate at the northeast corner where it extends beyond the facade and forms a series of roofs and soffits
- Providing construction phase services, including reviewing contractor submittals, evaluating substitution requests, and helping the project team address field conditions
Project Summary
Key team members

