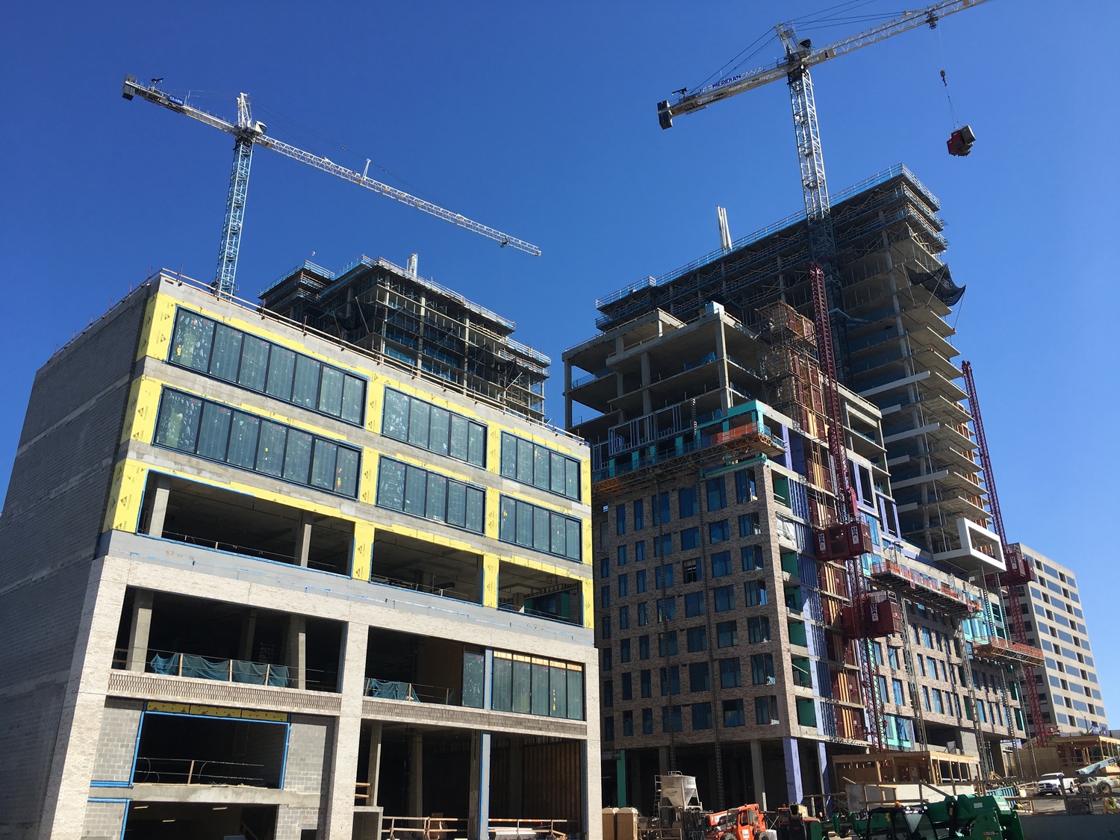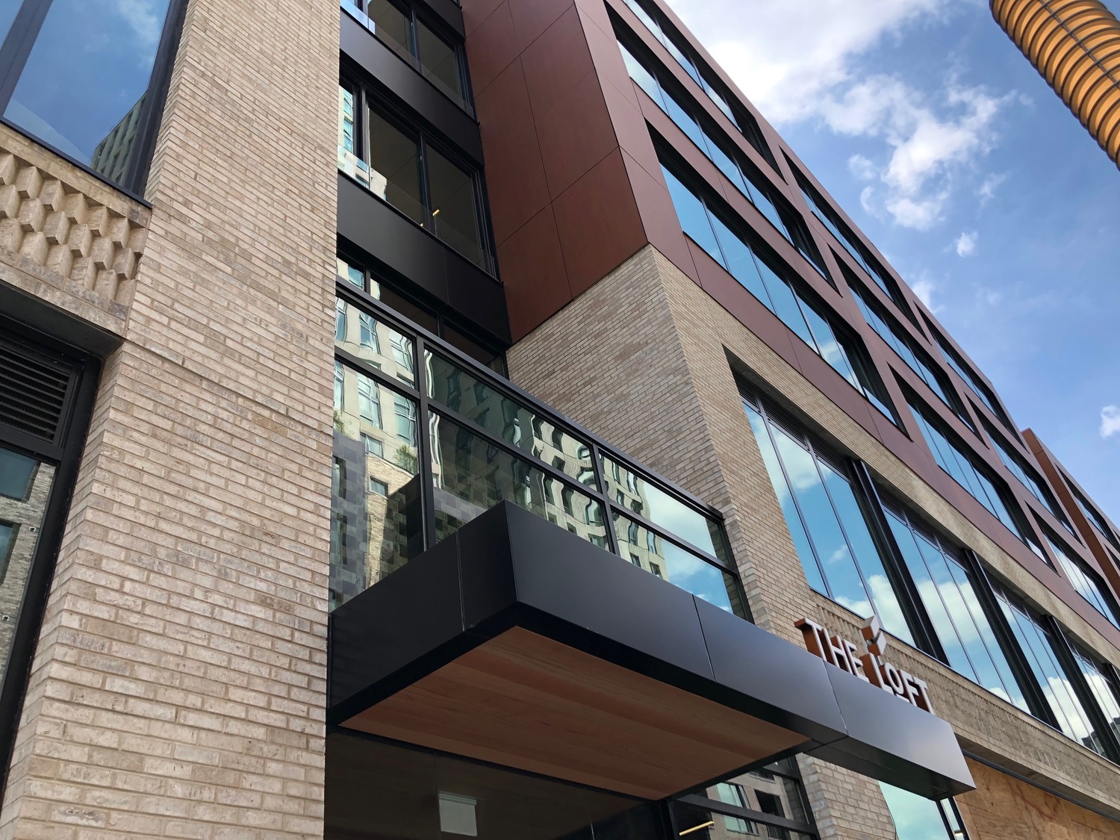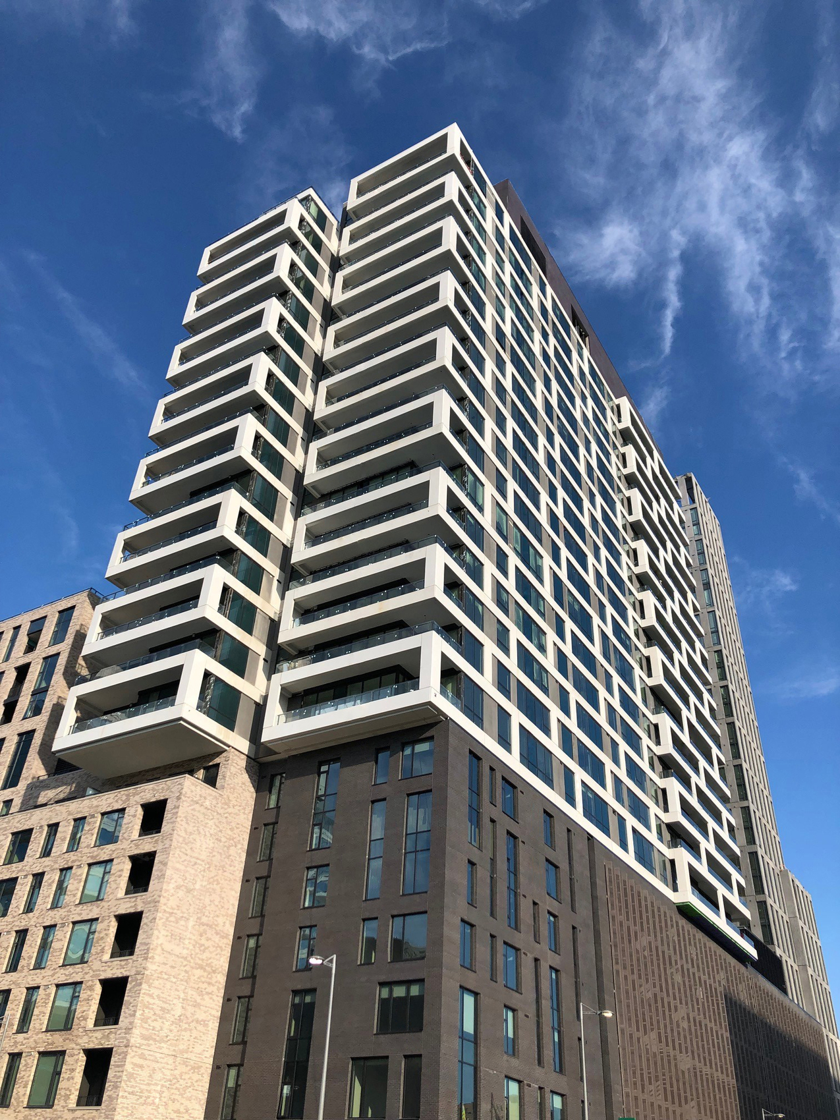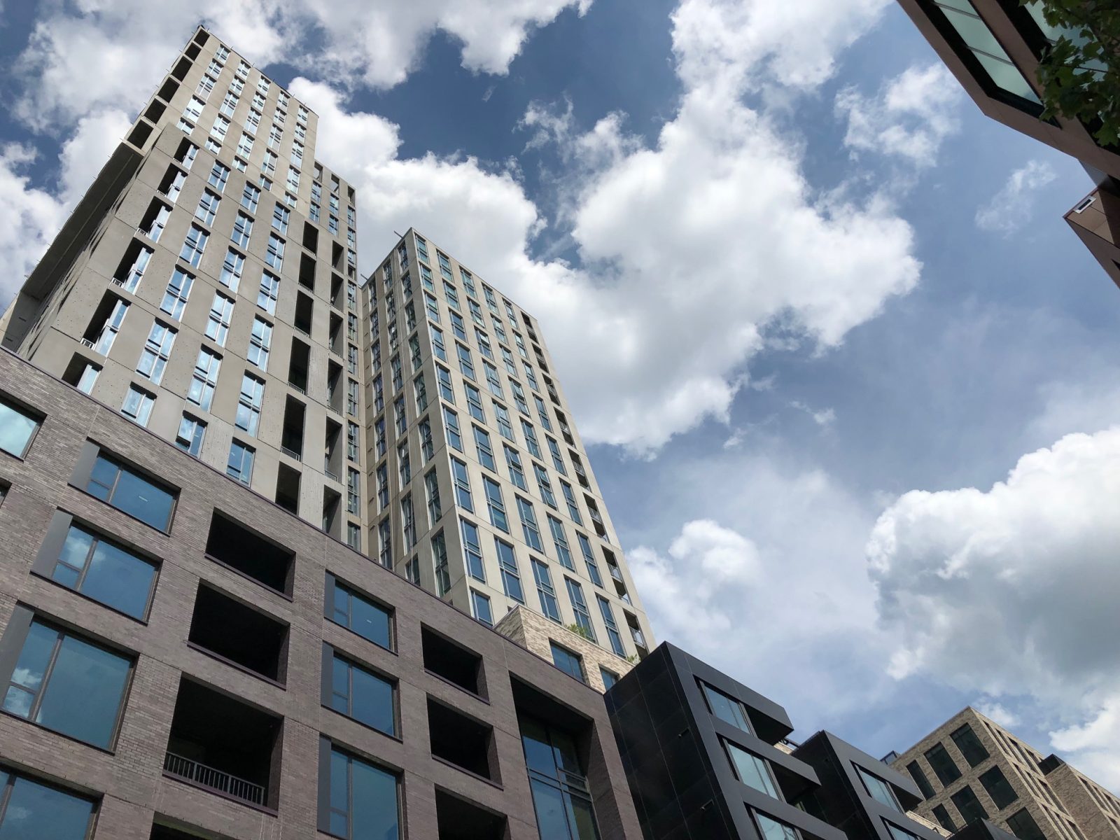Tysons Corner, VA
The Boro
Scope/Solutions
The first phase of the eighteen-acre development in Tyson’s Corner includes four new buildings and a shared podium, which extends two levels below grade. The buildings house 750 apartments, 400,000 sq ft of office space, more than 200,000 sq ft of retail space, a new flagship grocery store, and a movie theater. SGH consulted on the building enclosure design for all four buildings and the podium.
SGH consulted on the design of the building enclosure, including below- and above-grade waterproofing for the podium, window walls, architectural precast concrete wall panels, brick masonry cladding, waterproofing at the amenity deck, and roofing. Highlights of our work include the following:
- Reviewed the proposed design, recommended ways to improve performance, and developed details to integrate the enclosure systems
- Performed studies to help the project team with their selection of cladding materials
- Helped the project team understand key considerations related to mitigating staining and discoloration of architectural precast concrete wall panels
- Collaborated with the design team to evaluate fenestration systems and their effect on the overall enclosure design
- Coordinated building drift under lateral loads with the enclosure design
- Participated in a large-scale mockup program to evaluate the performance of the window walls, as well as the detailing and constructability of the facade
- Performed construction-phase services, including reviewing submittals, visiting the site to observe ongoing work, and helping the construction team address field conditions
Project Summary
Solutions
New Construction
Services
Building Enclosures
Markets
Commercial | Residential | Mixed-Use
Client(s)
Shalom Baranes Associates
Specialized Capabilities
Roofing & Waterproofing
Key team members


Additional Projects
Mid-Atlantic
i5 Union Market
The new twelve-story building at 320 Florida Avenue NE was designed by Eric Colbert & Associates to reflect the industrial character of its Union Market neighborhood. SGH consulted on the building enclosure design for the project.
Mid-Atlantic
City Market at O, 880 P Street
Constructed in 1881, the O Street Market was one of several public markets in Washington, DC. SGH consulted on the building enclosure for 880 P Street NW, which is the L-shaped residential building at the northwest corner of the block.



