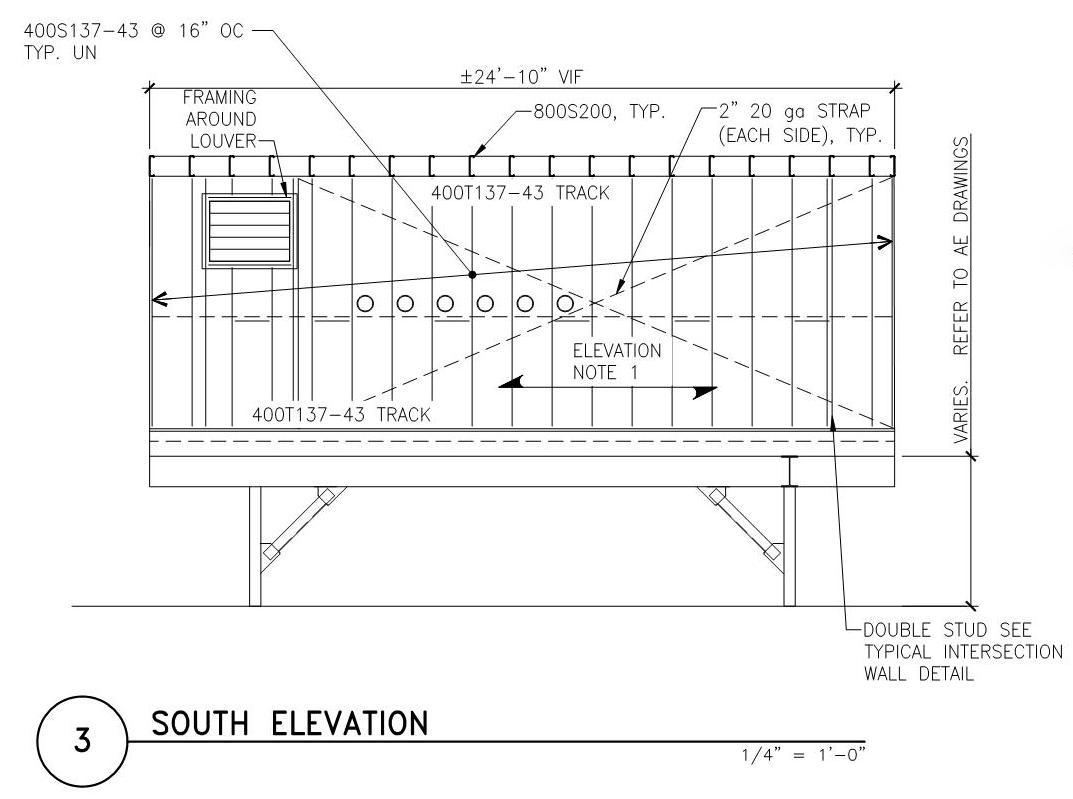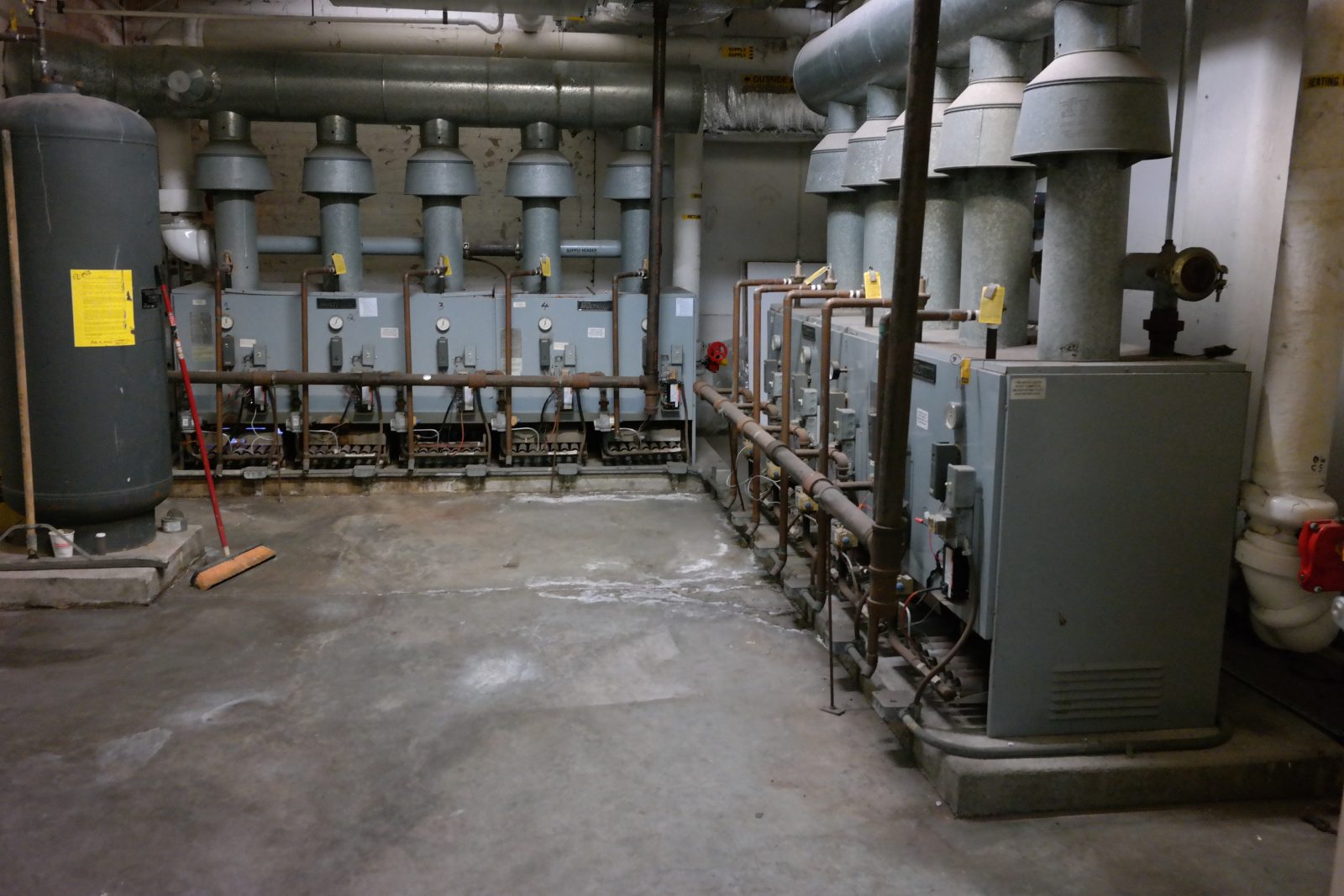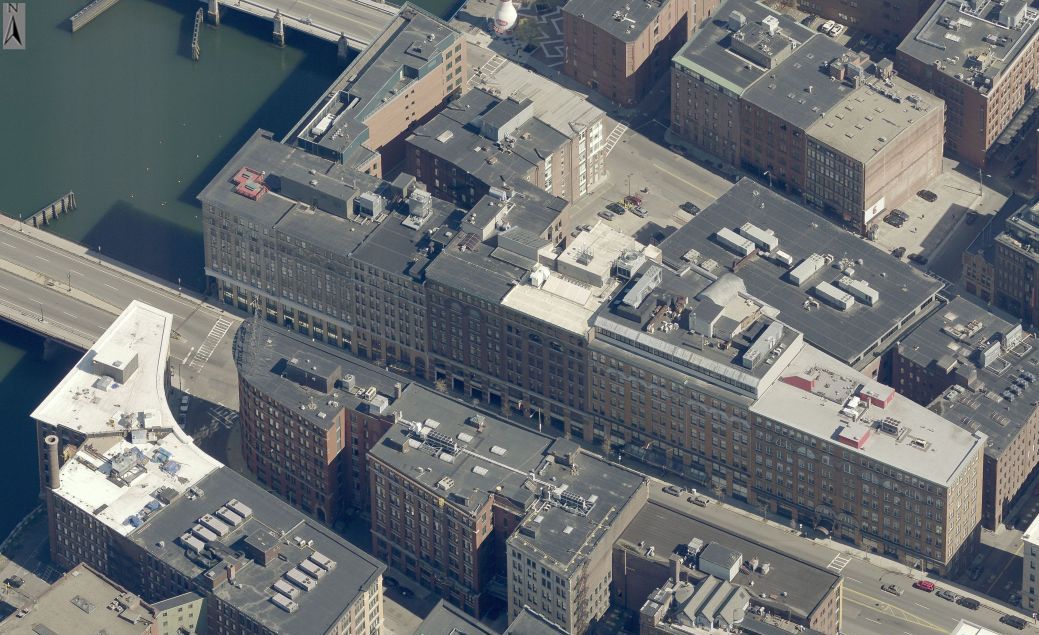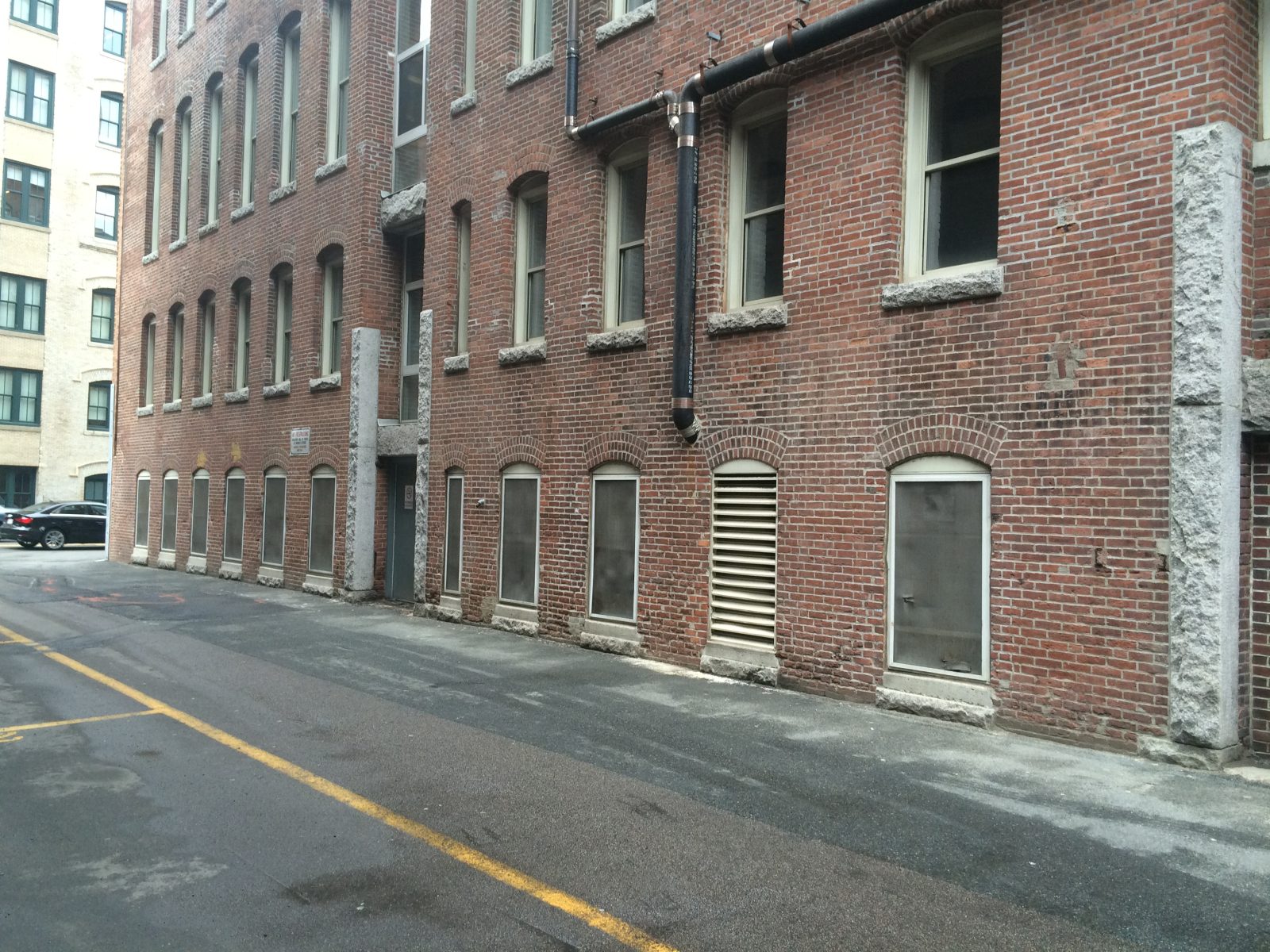Boston, MA
The Artist Building at 300 Summer Street
Scope/Solutions
The Artist Building at 300 Summer Street, originally constructed in 1898, was converted to cooperative residences/art studios in the 1990s. Current flood maps show the building is vulnerable to coastal flooding and rising sea levels may increase the severity and frequency of flooding. With the majority of the building’s vital mechanical and electrical equipment in the basement, the owner asked SGH to assess the present and future flood hazards and provide recommendations for protecting the equipment.
Highlights of SGH’s work included the following:
- Conducted a visual survey of the building and its environment to assess existing conditions and document the location of key mechanical and electrical equipment. Based on our field observations and a review of existing drawings, we identified the equipment at greatest risk for damage during a flood event and that which could most readily be relocated.
- Reviewed the current Federal Emergency Management Agency (FEMA) flood hazard maps and reports and historical National Oceanic and Atmospheric Administration (NOAA) tidal station records to understand the severity and nature of the present-day coastal flooding at the building.
- Obtained projections of future sea level rise at the site for the scenarios developed by NOAA. We incorporated the sea level rise estimates into our evaluation of the flood hazards to help us select an appropriate design flood elevation, considering both present and future flood risks.
- Developed concepts for protecting the equipment, including relocating it to a higher elevation or dry floodproofing portions of the basement n combination with wet floodproofing less critical areas.
- Designed the structure and building enclosure for a new rooftop penthouse to house the relocated boilers.
Project Summary
Solutions
Repair & Rehabilitation
Services
Building Enclosures | Performance & Code Consulting
Markets
Mixed-Use
Client(s)
The Artist Building at 300 Summer Street
Specialized Capabilities
Roofing & Waterproofing | Risk & Resilience Assessment
Key team members

Additional Projects
Northeast
88 and 90 Lexington Avenue
The condominium complex at 88 and 90 Lexington Avenue reinvents two adjacent rental properties as a single condominium building. SGH was the structural engineer for the renovation project.
Northeast
Watermark Kendall East at 250 Kendall Street
Watermark Kendall East brings an additional 144 apartments to a new residential complex, which also includes a 321-unit tower and parking structure constructed in an earlier phase. SGH consulted on the building enclosure.




