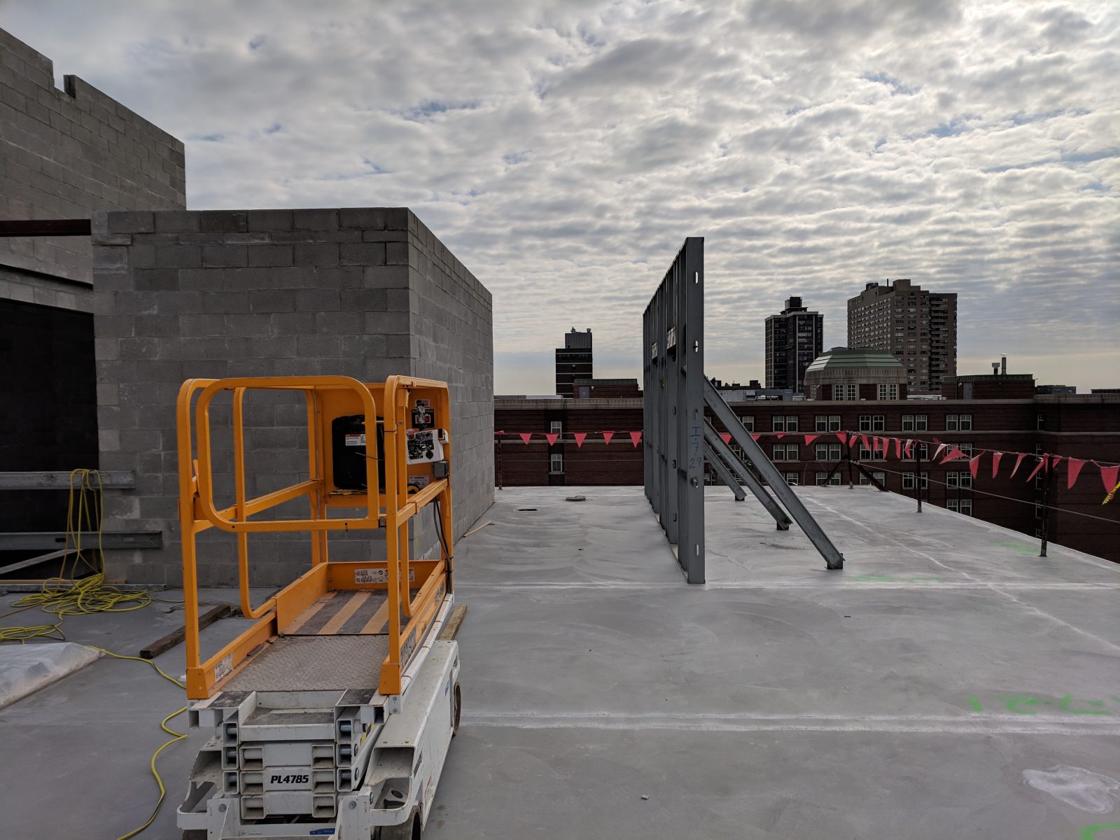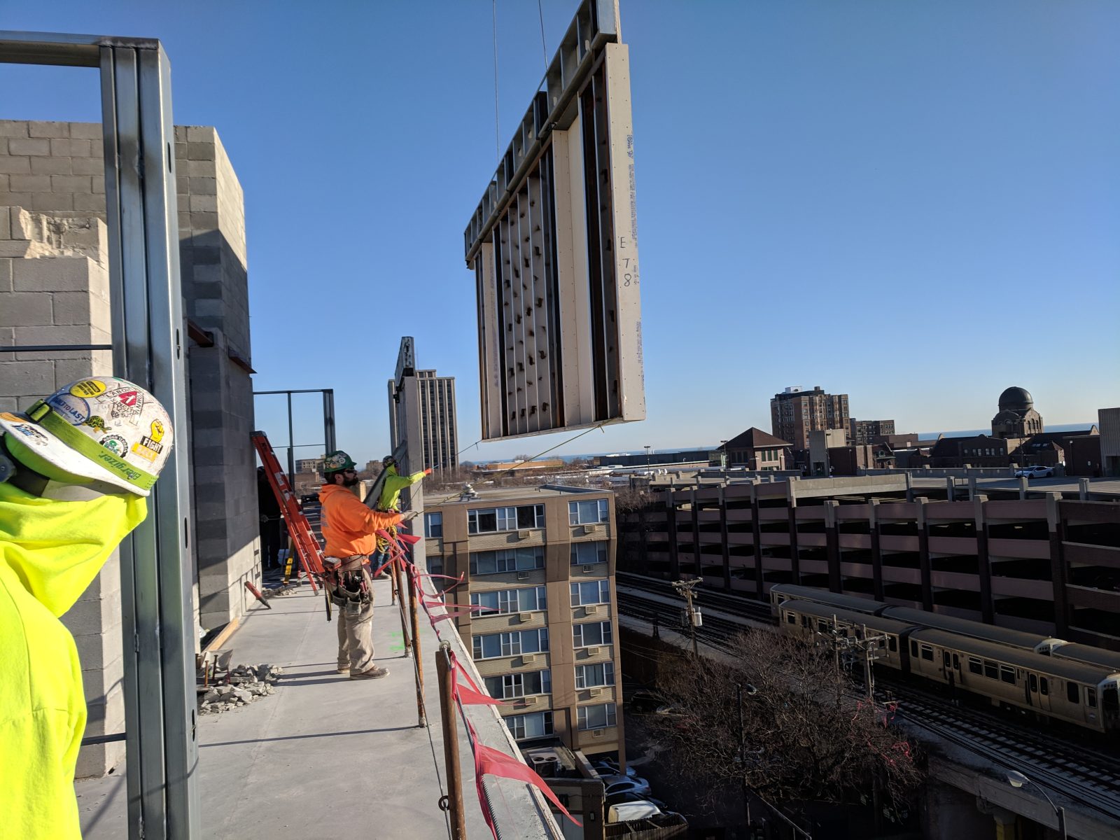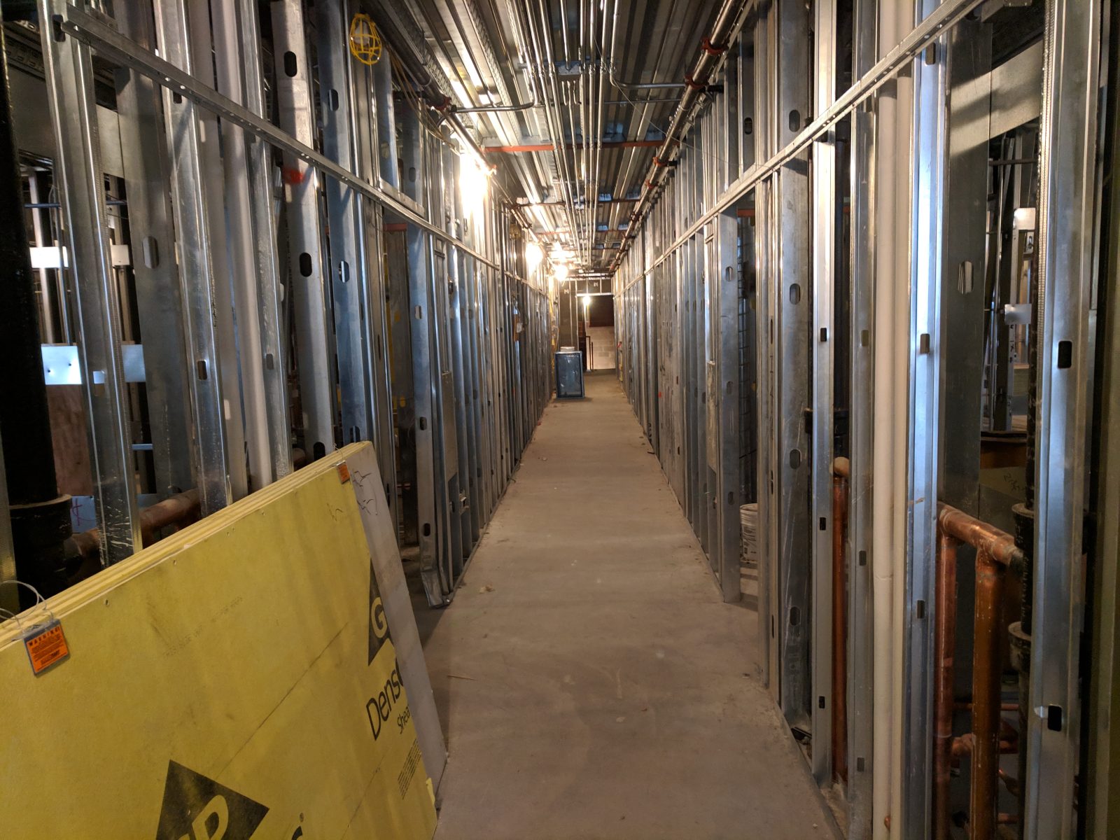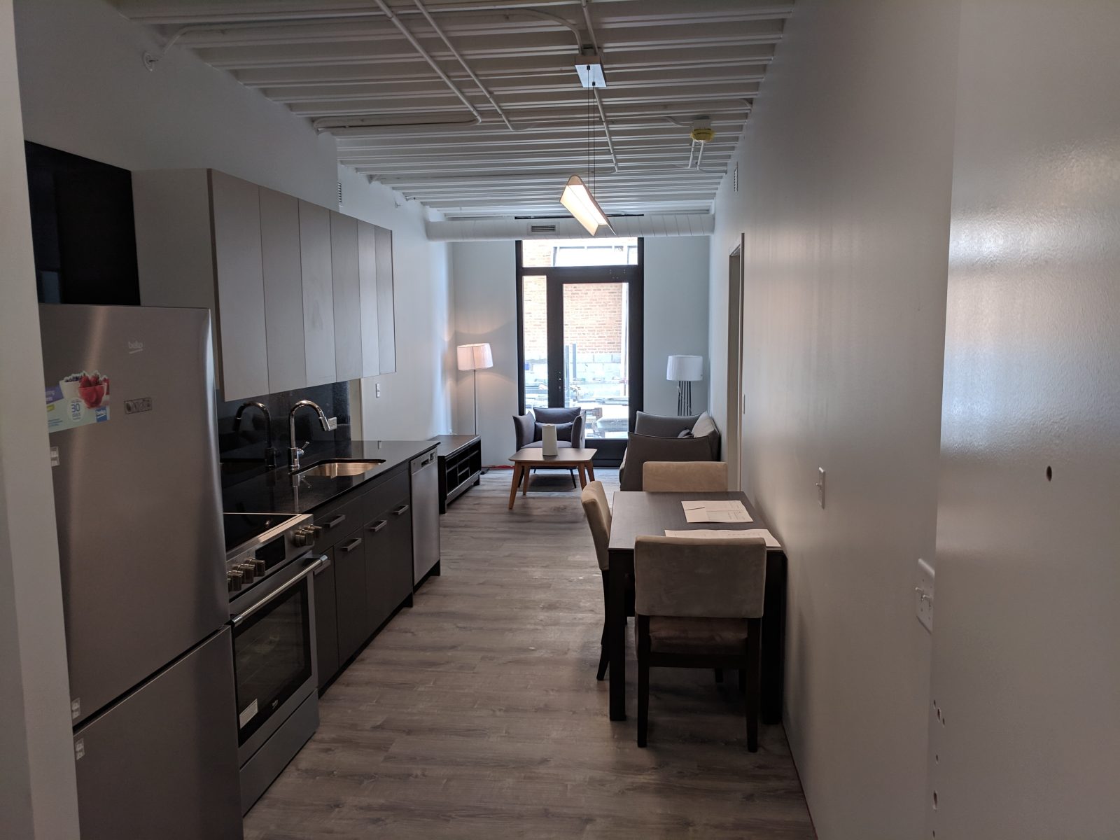Chicago, IL
The Arcade Residences, 1135 W Sheridan Road
Scope/Solutions
The Arcade Residences is a seven-story mixed-use building near Loyola University. The development includes fifty-eight apartments with a variety of layouts, ground-level retail, and below-grade parking. With a serrated stone facade, the building stands out in its Edgewater neighborhood. SGH was the structural engineer for the building, constructed with prefabricated, load-bearing steel stud wall panels supported on a steel-framed podium.
SGH collaborated with the project team, including Hirsh MPG, the architect, and EL, the facade designer to design the structure. Highlights of our work include the following:
- Developing options for supporting the excavation that also address complex conditions related to demolishing the existing building on the project site and adjacent structures scheduled to remain
- Designing the foundation to support lateral earth loads due to temporary construction loads and permanent loads from an adjacent five-story masonry building
- Designing the structure, including the steel-framed podium, concrete masonry unit shear walls, and concrete slabs on steel deck that are painted and exposed as the finished ceiling inside the apartment units
- Coordinating with specialty consultants for the prefabricated, cold-formed steel wall panels and aluminum rail facade support system spanning between floor slabs
- Working with the architect to achieve the required fire rating for various structural components, including steel beams supporting the floor construction and penetrations through bearing walls
- Designing the steel canopy feature and support for storefront system
- Providing construction-phase services, including reviewing contractor submittals, visiting the site to observe ongoing construction, and helping the project team address field conditions
Project Summary
Solutions
New Construction
Services
Structures
Markets
Residential | Mixed-Use
Client(s)
Hirsh MPG
Specialized Capabilities
Building Design
Key team members


Additional Projects
Midwest
Eleven40
Topping out at twenty-six stories, Eleven40 on South Wabash Avenue brings 320 rental apartments to Chicago’s South Loop neighborhood. SGH consulted on the building enclosure design for the project.
Midwest
Coppia, 1101 Van Buren Street
Located in Chicago's West Loop, the Coppia at 1101 West Van Buren Street tops out at nineteen stories and houses nearly 300 apartment units. SGH provided fire life safety services for the project.



